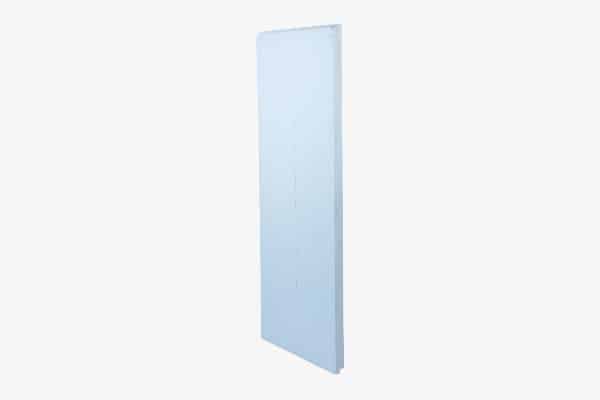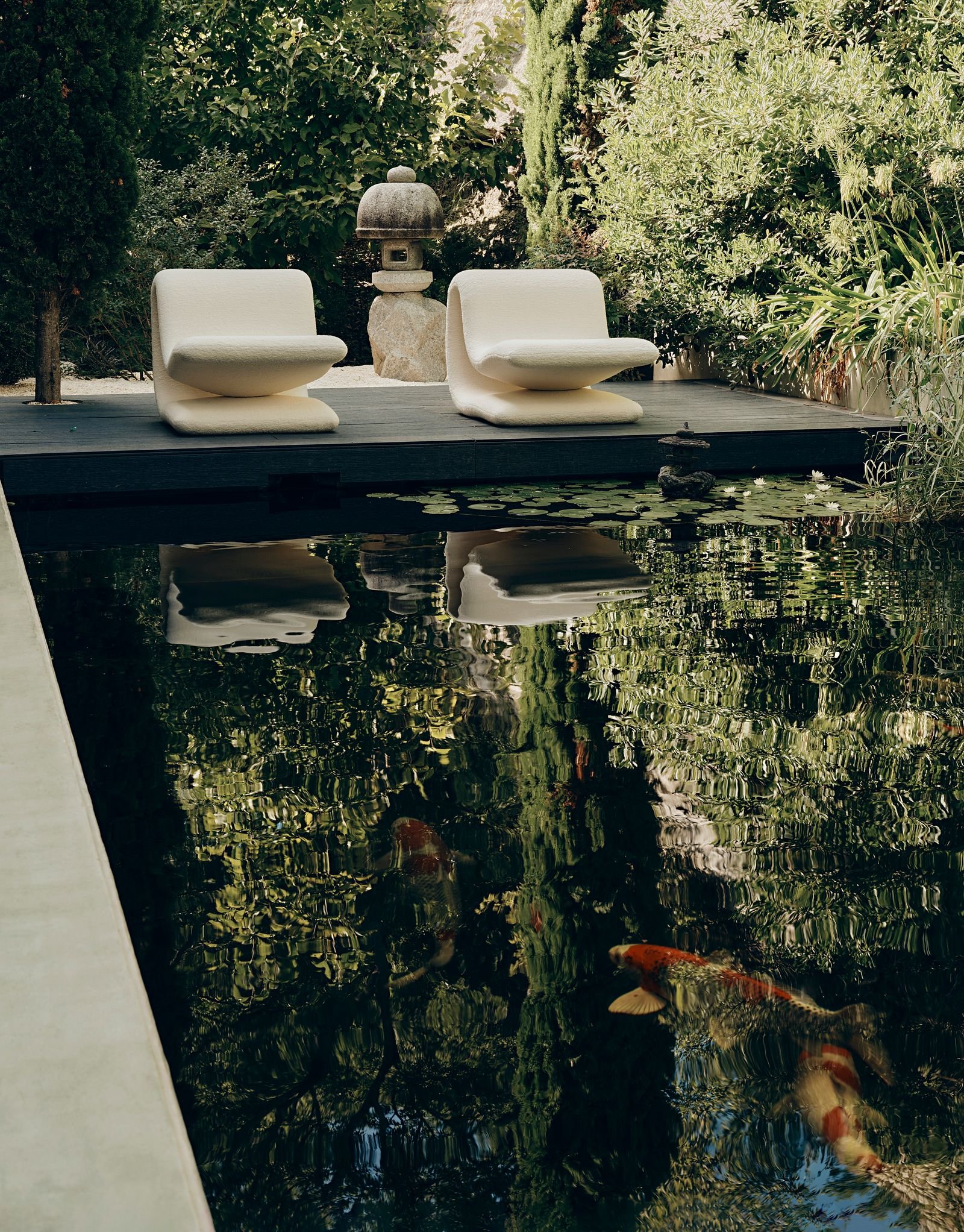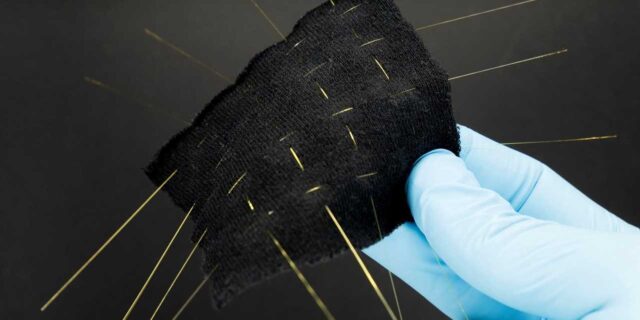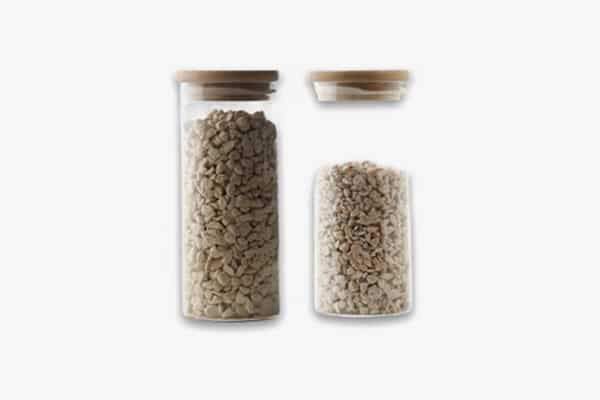Earthenware House by Naqi & Partners
Earthenware House by Naqi & Partners: A Living Ceramic Story in Vietnam
Introduction: A New Vernacular in Southern Vietnam
In a region known for its rich ceramic traditions, Earthenware House by Naqi & Partners rises as both a tribute and a transformation. Situated in Lai Thieu, Binh Duong — just outside bustling Ho Chi Minh City — this reimagined tube house fuses craft, material storytelling, and contemporary architecture. The project is not a new build but a profound reworking of an existing two-storey shophouse. What was once ordinary is now symbolic — a residence modeled on the form and spirit of terracotta pots, shaped by local climate, memory, and the artistic passion of its owner.
Architectural Form: Terracotta as Typology
The most immediate and poetic gesture of Earthenware House by Naqi & Partners is its overall massing. The house is composed of three sequential volumes, each symbolizing a terracotta pot. These forms are not just metaphorical; they shape the flow and program of the house:
- The first volume serves as a threshold — a landscaped entry garden that acts as a buffer from the street.
- The second volume contains the living room on the ground floor and the master suite above.
- The third volume hosts the kitchen and dining space below, with children’s bedrooms stacked above.
By organizing the home this way, the architects have deconstructed the monolithic tube house into digestible, human-scaled “vessels.” Each space feels distinct yet connected — like pots on a shelf, interdependent but individually expressive.
Material Innovation: A Hybrid Clay Envelope
Central to the house’s identity is its earth-toned, clay-based facade. However, pure clay was not suitable for the intense sunlight and prolonged rains of Southern Vietnam. Instead, the architects developed a hybrid material — a mix of cement, clay, and terracotta pigment — sealed with a transparent waterproof coating akin to ceramic glaze. This treatment gives the home a deep, warm texture that feels simultaneously ancient and modern.
The choice of finish is neither purely aesthetic nor decorative. It addresses thermal performance, weather resistance, and historical continuity. In a region with centuries-old ceramic traditions, this new envelope connects the home to its cultural and climatic roots — but reinterpreted through contemporary building science.


Interior as Gallery: A Home for Living and Making
The client — a ceramic artist and builder — envisioned more than a home. He wanted a habitat for craft. The result is a lived-in gallery, where each room doubles as an exhibit of hand-made objects. The interiors are filled with unique touches:
- Animal-shaped door handles, sculpted by the client.
- A tea table embedded with playfully arranged ceramic tiles.
- A custom pendant light formed from fired clay elements.
- Furniture made of reclaimed wood and welded steel.
But none of this feels ornamental. Instead, it reinforces the home’s philosophy: handmade over high-tech, raw over refined. These tactile details remind the occupants of the home’s story — and their own role as active participants in shaping it.
Spatial Openness and Environmental Responsiveness
Beyond the crafted elements, the architecture is carefully responsive. Interior partitions were removed to allow for cross-ventilation and more natural light. The open-plan living and dining areas now benefit from vertical windows with bamboo-inspired grilles, which offer filtered light while maintaining privacy and airflow.
Each of the three volumes includes a rooftop terrace. These elevated gardens not only provide green relief in the urban context but act as passive cooling elements, reducing the heat load on the structure. The first volume’s roof even serves as a shaded outdoor dining area, merging domestic life with seasonal change and natural rhythms.
Contextual Intelligence: Designing with History
Lai Thieu has a deep history in ceramics, once exporting handcrafted pieces across Southeast Asia. Earthenware House by Naqi & Partners does not simply reference this legacy — it embodies it. By treating the entire structure as a sequence of pots, the project becomes both landmark and homage.
This approach avoids pastiche. There is no imitation of traditional roofs or façade details. Instead, the architects have abstracted the essence of the region’s ceramic language into a built form that is entirely new, but unmistakably local.


Architect’s Insight: Craft as Foundation, Not Finish
Nguyễn Minh Nhựt, founder of Naqi & Partners, describes the project as a “lived-in gallery.” But the phrase underplays the precision and rigor of the work. This is not a decorative experiment, but a thoughtful example of what happens when architecture begins with material understanding, client passion, and local narrative.
“The house is not about extravagance, but about authenticity. Each element carries the mark of human hands — and that is its true luxury,” says Nhựt.
Exclusive Detail: Vertical Grilles and Ceramics in Dialogue
One detail often missed in photographs is the transition between volumes. These are marked by narrow vertical windows, framed in raw steel and patterned like bamboo stalks. In daylight, they cast soft, shifting shadows — a quiet echo of the nearby forests and ceramics kilns. At night, they become a luminous veil, revealing the interior’s life without exposing it.
Another overlooked feature is the way ceramic pieces are embedded directly into architectural surfaces — from garden walls to floor edges. These are not add-ons, but intrinsic to the structure’s logic.
Final Reflection: A Home That Cannot Be Mass-Produced
Earthenware House by Naqi & Partners is not just architecture. It is a manifesto for contemporary Vietnamese living, rooted in land, story, and touch. It avoids the seduction of sleek global modernism in favor of something harder to define — a space where clay, culture, and climate merge to create a singular domestic experience.
This is not a house that can be copied. It belongs to its place, its owner, and its process. In a time when architecture often prioritizes efficiency and replication, this home insists on difference, depth, and devotion.
For anyone looking for a reliable and up-to-date architectural resource, ArchUp offers fresh content covering projects, design, and competitions.
Photos: Nguyễn Nhật Anh Chương.
More on ArchUp:






