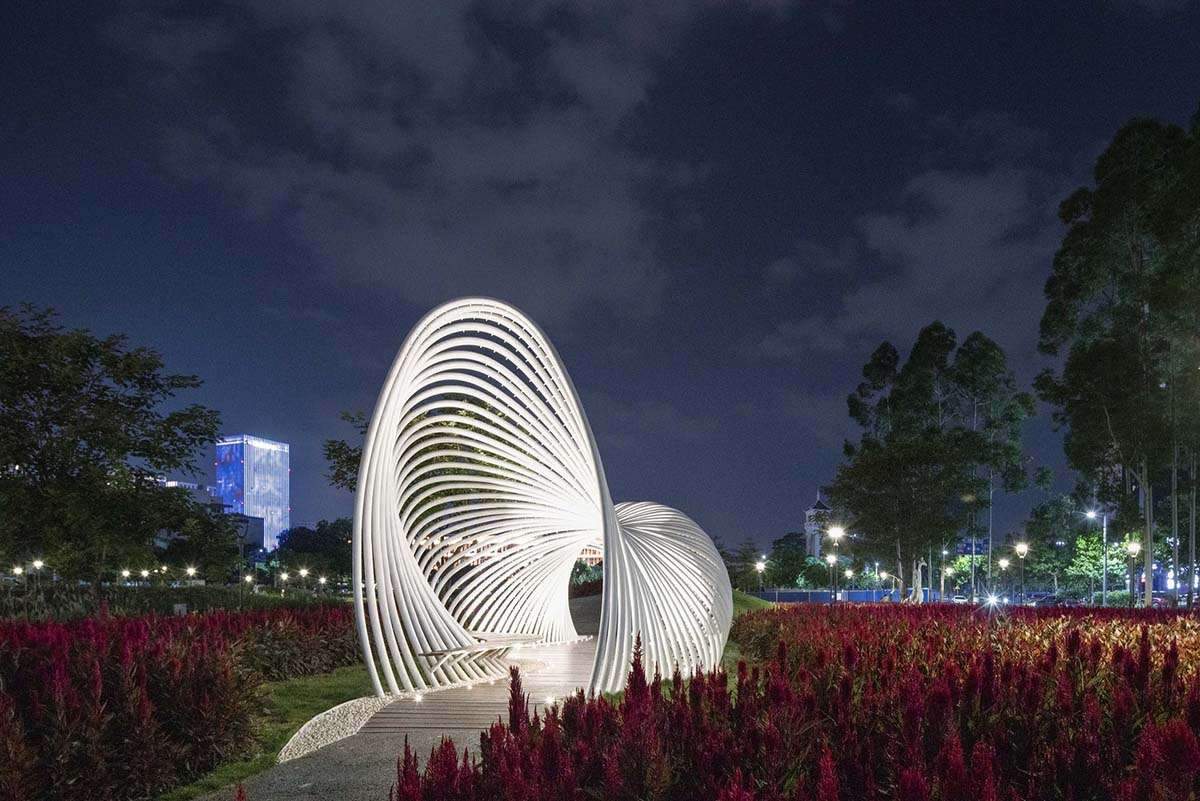Enriching the use of public spaces with bamboo shell-like structures,
The School of Architecture at South China University of Technology, Atelier cnS renovated an urban garden with shell-like bamboo structures by enriching the use of public spaces.
The project, named Urban Park Micro Renovation, has an area of 480 square meters and is located in the middle of Beijiao, Xianmo Flower Field, Foshan, China.
Energizing the garden with different types of pavilions made of bamboo,
the architects drew on the excellent tensile and bending properties of the bamboo itself.
Bamboo can naturally form a three-dimensional container of space,
which can provide shading and shadows.
Project development
The project is a continuation of the Huanglong Waterfront Bamboo Corridor project started in June 2019 by cn°S.
Then the same studio was commissioned by the Beijiao City Government in September 2020,
the company designed two art facilities in Xianmo Flower Field Landscape Park to improve the park’s environment.
And after completing projects from Changqi Bamboo Corridor to Huanglong Waterfront Bamboo Corridor,
then to Flower Pavilion and Embrace Pavilion in Xianmo Flower Field Landscape Park,
cn°S completed the replication and evolution of the bamboo structure from 1.0 to 4.0 in terms of shape logic and construction details.

The bamboo material creates a gray space that provides shelter from the sun and rain,
and enhances ventilation and heat dissipation in a subtropical climate.
In version 1.0 of the Changqi Bamboo Corridor, based on this the team created a basic shell-shaped model,
and then copied a set of four shell-like shapes to provide shade space for the sides of the field, the most active space in the village.
And in version 2.0 of the Huanglong Waterfront Bamboo Corridor, the team created a shelter between the village square and the river road,
by distorting 5 shell-like shapes in two directions to distort and reconnect them.

Enriching the use of public spaces with bamboo shell-like structures
As for the 3.0 and 4.0 versions of Flower Pavilion and the embrace of the Pavilion at Xianmo Flower Field,
the team created more possibilities for a different case of space use by enriching the use of the shell-like shape.
Large areas of seasonal flowers have been planted throughout the year and the blooming time is beautiful,
however there is no place to rest and stay for the tourists, due to the lack of shading resulting in a very low rate of use of the garden.
In the evening people gather in the park and most of the other times people visit the park non-stop,
so improving service facilities has become the primary design objective.
In an effort to improve the saturation of the garden, prolong the use time,
and increase the utilization rate of the Xianmo flower field.
The team hopes to provide residents with a protected space by placing two sets of landscape pavilions made of bamboo.
Meanwhile, the suites can not only hold small events, but also enrich the experience of sightseeing and waterfront view.
The bamboo pavilion provides a rich spatial experience and a distinct image as a stand-alone landscape structure and on the other hand,
it integrates with the surrounding environment and serves as a respite for flower display during spring.

Design Features
The Embrace Pavilion consists of two sets of reverse shell-shaped, connected end-to-end to form a closed loop.
Two-dimensional, three-dimensional curved surfaces are installed on the chassis to achieve a span of 12 metres.
An extensive theater space was created by changing the scale of the form,
and a small waterfront exhibition space was also formed creating a dramatic spatial evolution at the transition between the two.
Enriching the use of public spaces with bamboo shell-like structures
The bamboo structure material continues the construction logic of the entire series, adopting cantilevered bamboo curved to form a shell-like shape,
which was combined with traditional bamboo weaving skills, and the roof cladding is woven with bamboo strips that were covered with palm tree bark.
The translucent ceiling provides light and shade below, revealing the beauty of the bamboo structure.
The bark of the palm tree also provides two important properties, namely weather resistance and rain resistance,
and with the development of modern materials the traditional straw raincoat has gradually been replaced by plastic coats.
The team of architects decided to use the bark of the palm tree, as an ecological material that has excellent weather resistance and is easy to obtain.
The use of palm bark improves the weather resistance of the bamboo pavilion and creates a sense of rhythm similar to a traditional tiled roof.
Meanwhile the original hemp rope was replaced by coconut rope to achieve better weather resistance as the bamboo tie material.
You may like: Topology in architecture
For more news, visit our news page to be up-to-date.


 العربية
العربية