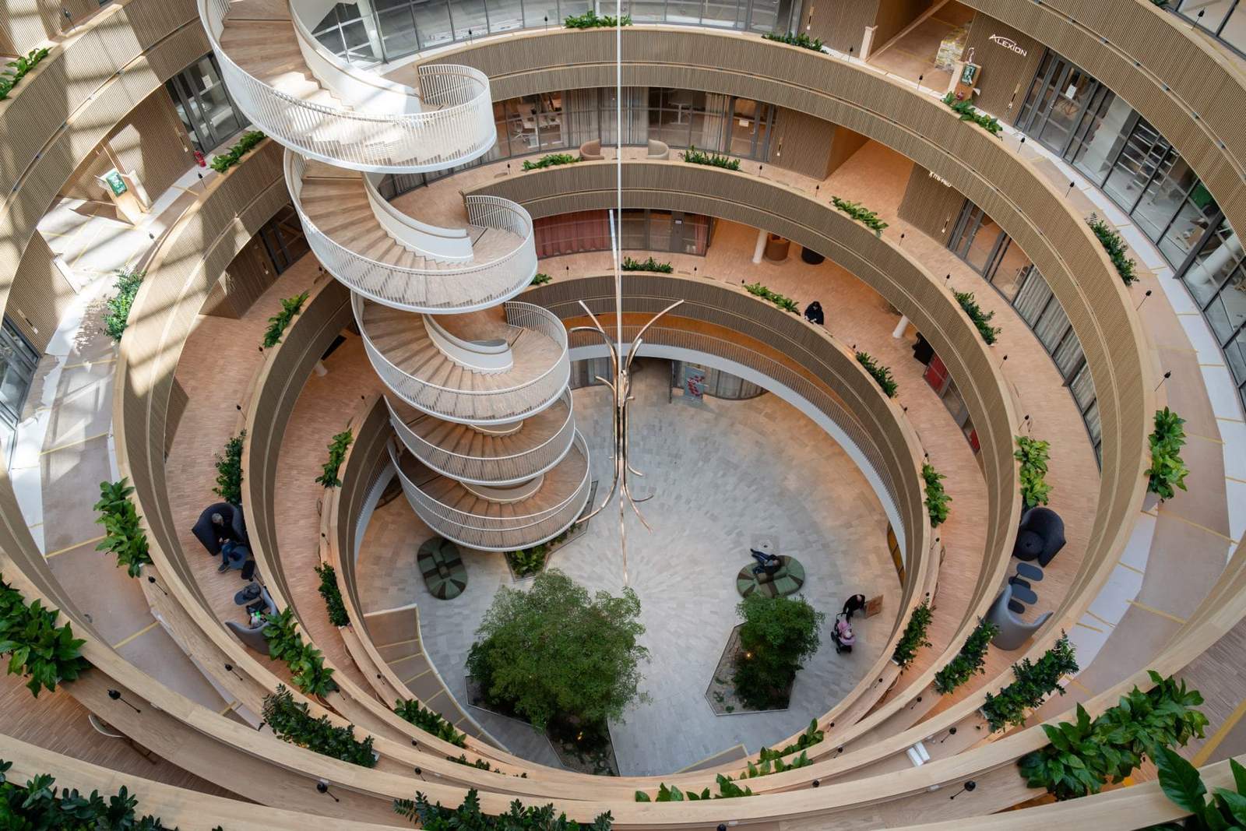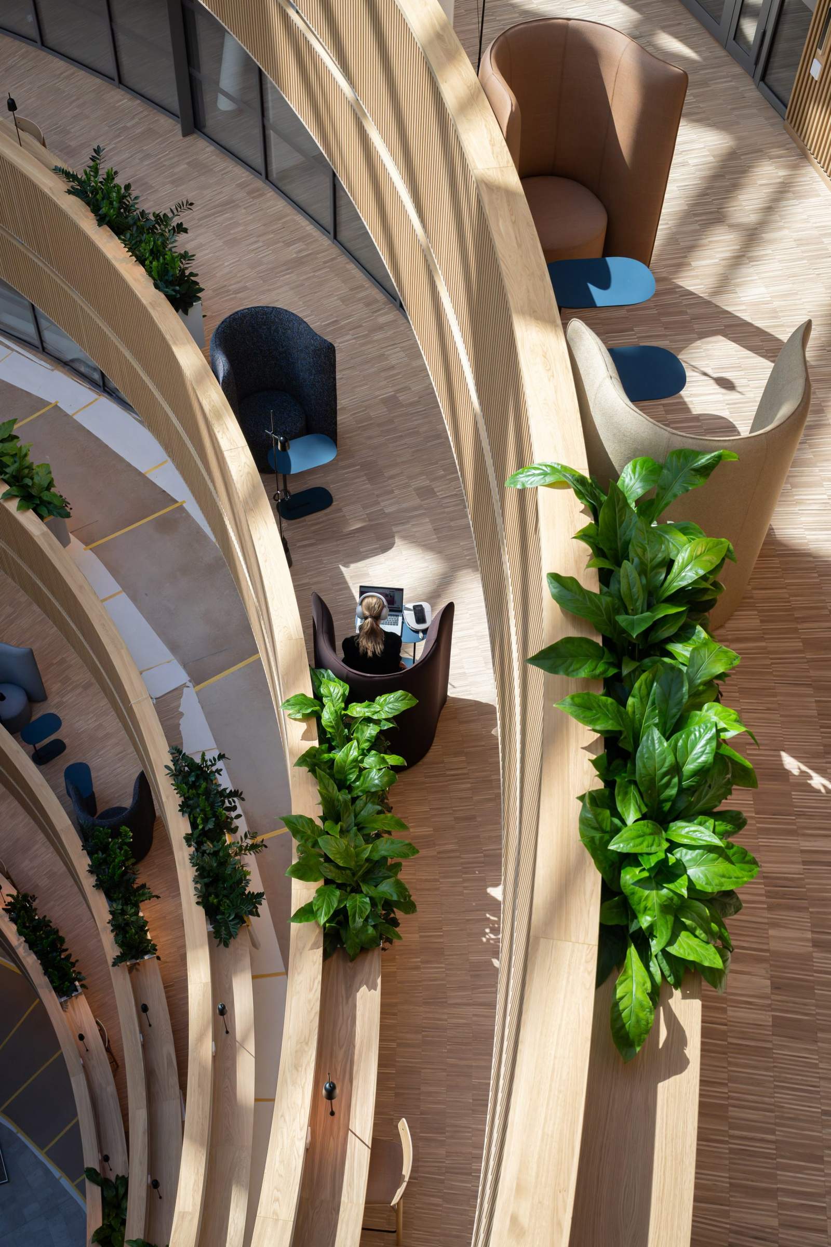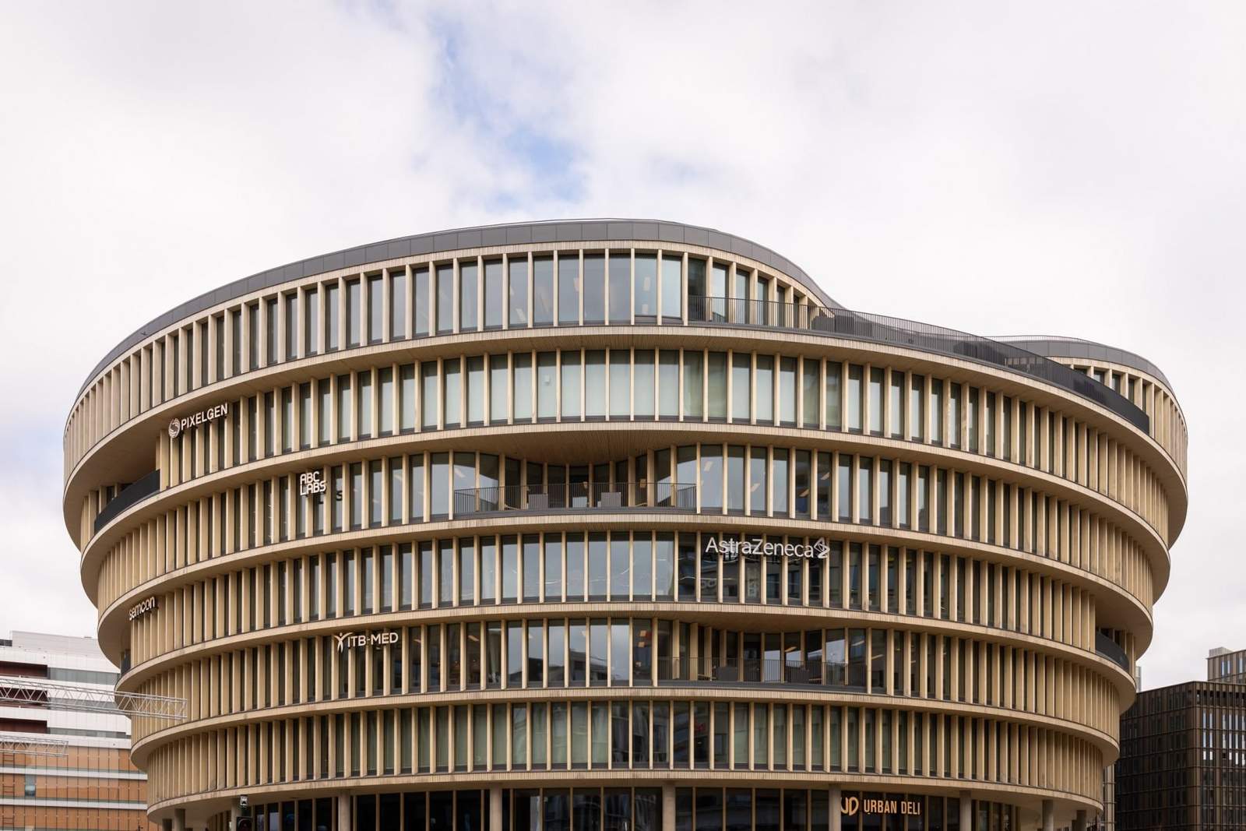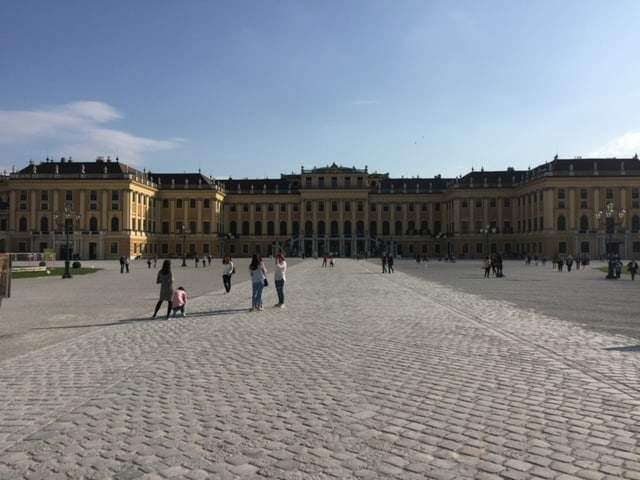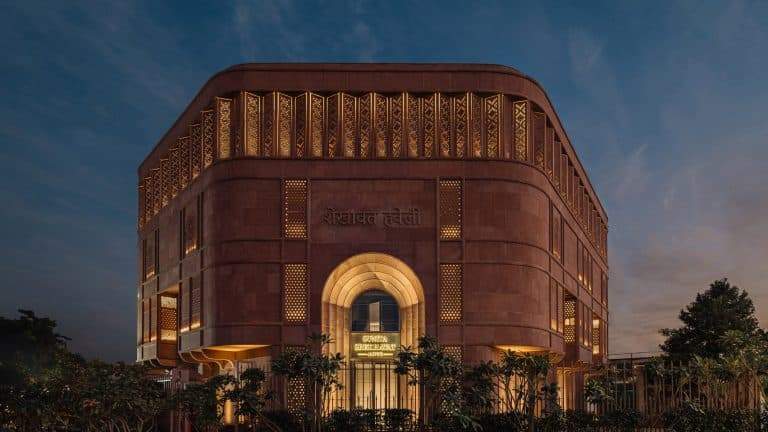Set to redefine the skyline of Stockholm’s Hagastaden district, Forskaren, the latest architectural marvel by Danish studio 3XN, is poised to become a beacon of collaboration and innovation. With its spiraling structure and visionary design, this cutting-edge building is set to open its doors later this year, offering a dynamic space for researchers, scientists, and the public to converge and collaborate. Let’s delve into the details of this remarkable project that promises to shape the future of the science and research landscape in Stockholm.
A Hub for Collaboration
Forskaren stands as a testament to the power of architecture to foster collaboration and creativity. Designed to serve as the “heart” of Stockholm’s growing science district, the building is more than just a structure – it’s a vibrant ecosystem where industry, research, academia, and the public come together in pursuit of innovation. With its circular shape and central atrium, Forskaren creates an environment that promotes interaction, communication, and the exchange of ideas, laying the foundation for groundbreaking discoveries and advancements.
Spiraling Structure
At the heart of Forskaren’s design is its striking spiraling structure, which not only serves as a visual centerpiece but also plays a crucial role in shaping the building’s functionality and character. The stepped glass facade, adorned with rhythmic vertical wooden slats, gradually widens from the base to the top, creating a sense of movement and dynamism. Inside, dramatic inward curves form recessed balconies that provide sheltered spaces for reflection and contemplation, while large columns wrap around the building’s base, anchoring it to the ground and creating a sense of solidity and permanence.
Centralized Atrium
Central to Forskaren’s design is its expansive central atrium, a bustling hub of activity that serves as the building’s focal point. Lined with walkways and balconies that overlook the floors below, the atrium creates visual connections and fosters a sense of community and collaboration. A sculptural spiral staircase, encased in white steel balustrades and adorned with wooden steps, provides circulation between the seven floors, inviting visitors to explore and engage with the space. Seating areas and communal spaces on the inner balconies further enhance the atrium’s functionality, providing opportunities for informal meetings and social interaction.
Sustainable Design
In addition to its innovative design and functional elegance, Forskaren incorporates a range of sustainable features that underscore 3XN’s commitment to environmental stewardship. The building’s rooftop terrace and green spaces provide additional outdoor areas for visitors to enjoy, while solar panels cover half of the roof, harnessing renewable energy to power the building. The stepped facade, designed for shading, minimizes the need for mechanical cooling, further reducing the building’s environmental impact. With sustainability at its core, Forskaren sets a new standard for eco-conscious architecture, demonstrating that design excellence and environmental responsibility can go hand in hand.
Conclusion
As Forskaren prepares to open its doors to the public, anticipation builds for the transformative impact it will have on Stockholm’s science and research community. With its innovative design, collaborative spirit, and sustainable ethos, the building promises to inspire and empower generations of scientists, researchers, and innovators. As a symbol of progress and possibility, Forskaren embodies the spirit of exploration and discovery, inviting all who enter its doors to embark on a journey of knowledge, creativity, and innovation. In the years to come, Forskaren will stand as a testament to the power of architecture to shape the future and make a positive impact on the world.
Photography: Marcus Stork
Finally, find out more on ArchUp:

