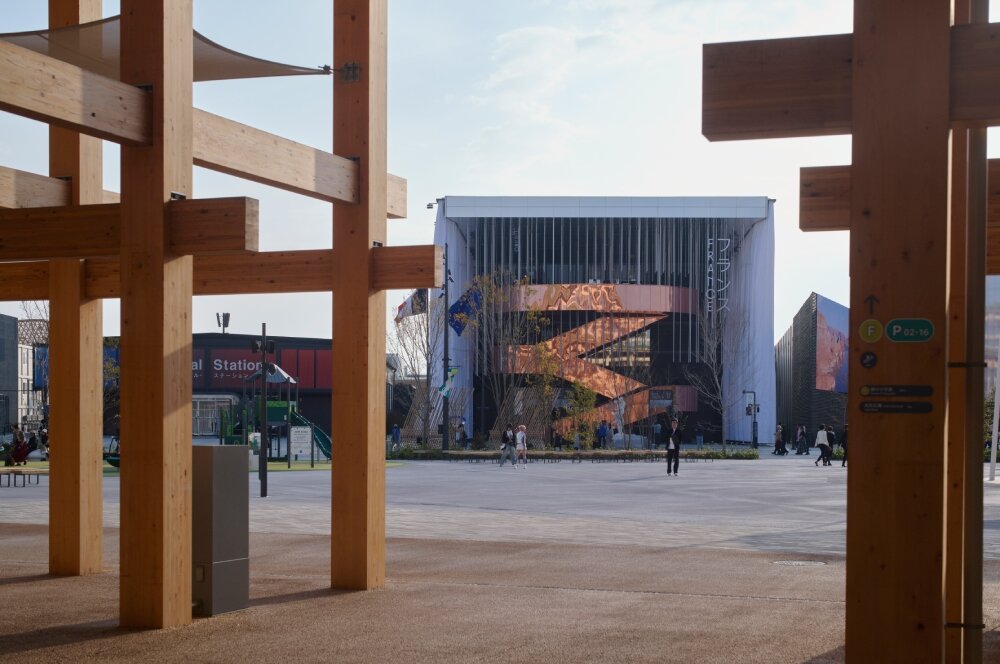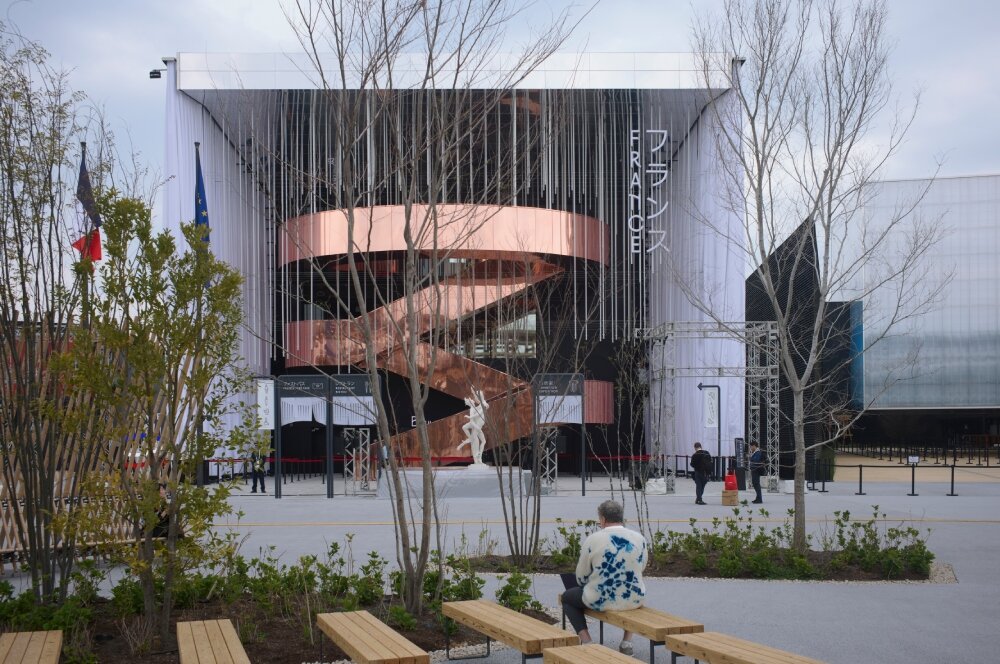France Pavilion at Osaka 2025: “The Theater of Life” – Architecture and Human Interaction
France Pavilion at Osaka 2025: An Interactive Architectural Experience
A New Architectural Vision: “The Theater of Life”
At Osaka 2025, France presents a pavilion with a contemporary character known as “The Theater of Life.” This is an architectural concept aimed at combining performance, openness, and interaction with visitors. The pavilion was designed by Coldefy and CRA – Carlo Ratti Associati. It embodies the idea of a dynamic space that responds to both the environment and the users.
Location and General Design
The pavilion is located near the main entrance of the exhibition on Yumeshima Island and covers an area of 3,600 square meters. Its design is based on the idea of the “threshold,” or point of transition. Visitors move from the public space into the pavilion through a protruding platform with a sculptural design made of copper and LED. This platform serves as an elevated display area and a gathering space.
Moving Facade and Interaction with the Environment
One key design element is the use of fabric curtains suspended at a height of 17 meters. These curtains envelop the facade, giving the building a changing appearance that responds to the wind and light. They are not just a visual feature but also help integrate the building with the natural elements around it.
Natural Light as a Design Element
At the top of the pavilion, a ceiling made of suspended acrylic rods filters natural light. This creates a sensory experience for visitors and enhances the pavilion’s transparent and evolving character. This technique helps form a unique architectural identity based on the balance between shadow and light.
Visitor Experience: From Observation to Participation
The pavilion is not limited to a visual display; it invites visitors to interact with the space and navigate through its different architectural transformations. The aim of this experience is to highlight the relationship between humans and the built environment. It stimulates thought about how public spaces might be reimagined in the future.
Coldefy & Carlo Ratti: Embodying the Concept of “The Theater of Life”
A Thoughtful Experience that Transforms Visitors from Spectators to Participants
At the heart of the architectural concept of France’s pavilion at Osaka 2025 stands a design known as “The Theater of Life.” This name is not arbitrary; it reflects a vision aimed at actively engaging the visitor in the architectural experience. Thomas Coldefy of the French studio Coldefy explains:
“Visitors are not just spectators; they are participants in a living production that reflects the coexistence between humanity and its environment.”
The design invites everyone to enter an open and accessible space. Through a protruding staircase – typically considered an interior element – the relationship between the inside and outside, the individual and the community, is redefined. This integration aims not only to achieve functional flexibility but also carries a symbolic message aligned with the exhibition’s theme: designing future communities.
Seeking a New Balance Between the Natural and the Artificial
The Italian firm CRA – Carlo Ratti Associati approaches the project from a broader critical perspective. They recognise that world exhibitions are undergoing a reevaluation of their role and significance. In this context, the French pavilion presents itself as a space for questioning and experimentation. It is not just a visual display.
Carlo Ratti comments on this, saying:
“We need to reimagine the relationship between what is natural and what is artificial, by combining different types of intelligence, whether biological or technological.”
This approach highlights a conscious attempt to reshape the connections between humans and their environments. These connections can be through tangible physical elements or architectural concepts that express values of openness, interaction, and flexibility.

The Balance Between Openness and Containment: Architecture Reflecting Concept and Function
Architecture that Breathes and Interacts
France’s pavilion at Osaka 2025 reflects a central architectural idea: achieving a balance between enclosure and exposure. This could also be termed as the harmony between containment and openness. This balance is expressed through the building’s overall shape. It’s also evident in the careful selection of materials and design details.
For example, the polished copper staircase gives the building a strong visual presence. Meanwhile, the transparent fabric curtains help maintain a sense of lightness and permeability. The pavilion appears as a tangible entity, yet not enclosed—it both stands out and disappears simultaneously. This depends on the movement of light, air, and visitors.
An Open Framework for Interaction and Reflection
The pavilion does not present itself as a rigid or closed structure. Instead, it is a flexible frame that changes with the movement of visitors. This architectural approach encourages spontaneous interaction. It gives visitors the freedom to move and experiment, transforming the experience into a true engagement with the space rather than passive observation.
Architecture as a Platform for Dialogue and Humanity
Ultimately, this concept is tied to broader goals that go beyond the pavilion itself. Rather than national pavilions being mere displays of power or culture, this model seeks to make architecture a tool for dialogue. It serves as a stage that reflects human life and its diversity. The project reconsiders the role of architecture within major global events. It aims to make it more in tune with human needs and future aspirations.







