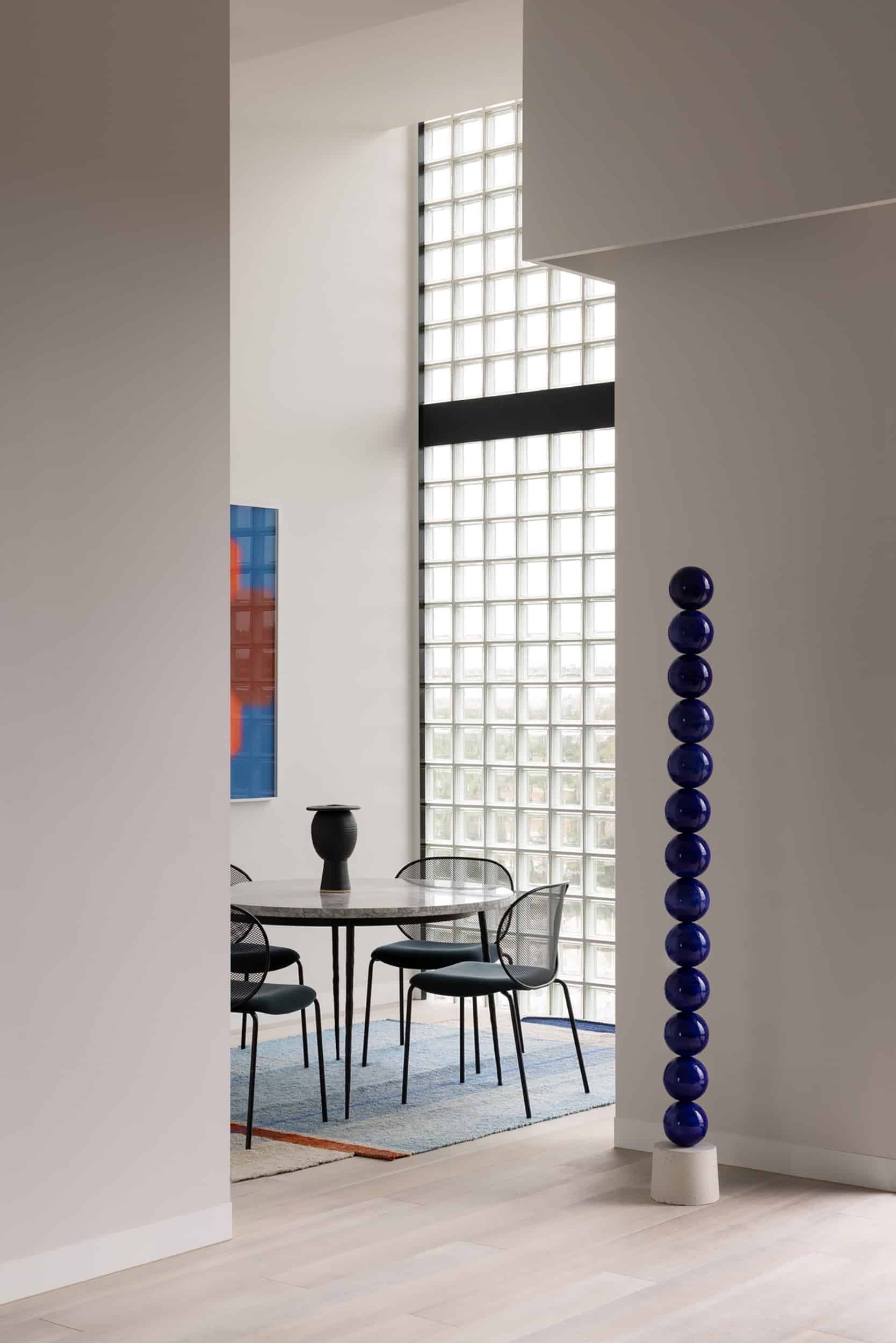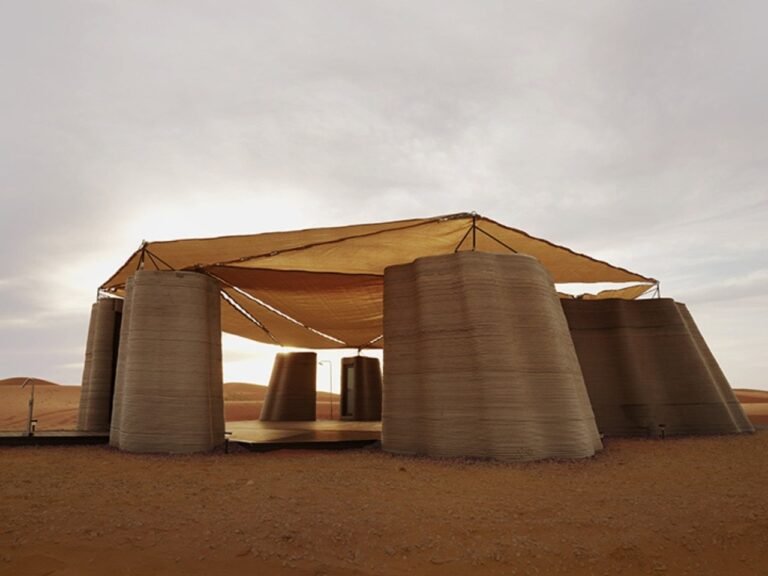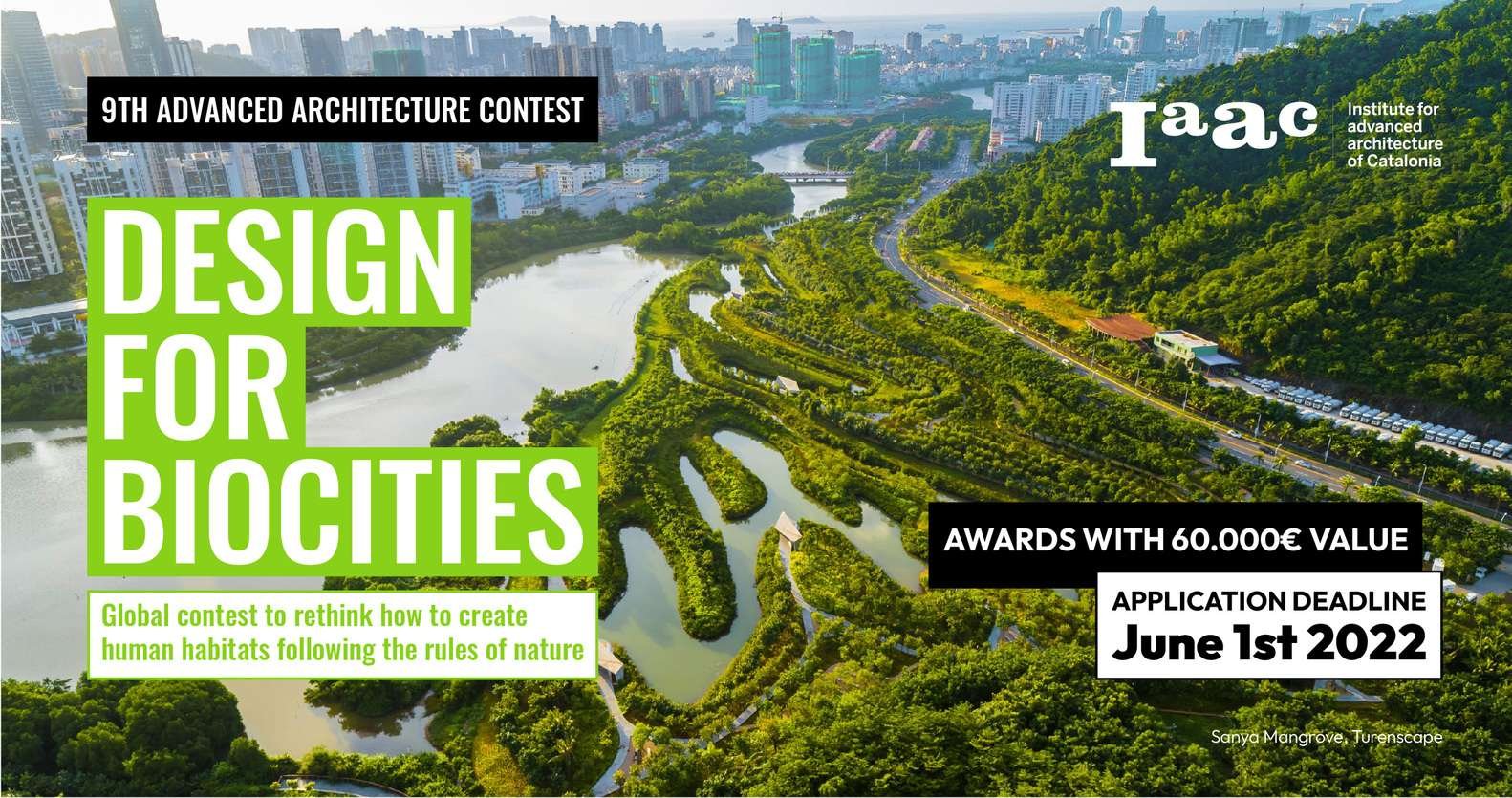Glass Blocks: From Historical Innovation to Contemporary Architectural Solutions
Back to Glass: A Historical Overview of “Brique de Verre”
Glass blocks, also known as “Brique de Verre,” are architectural innovations that date back to the 19th century. Their patent was registered for the first time in 1886. They became widely used in Art Deco architecture, particularly for the balance they provide between aesthetic form and practical function.
A Prominent Role in Modernist Architecture
In the early 20th century, these blocks became notably prominent in modernist architectural projects. For example, they played a central role in the design of the Maison de Verre in Paris in 1932. This project is considered a symbol of modernist architecture that integrated transparency with materiality.
Continued Use Despite Declining Popularity
Although their popularity among residential clients has waned in recent decades, the use of glass blocks has not ceased within contemporary architectural projects. On one hand, they were widely used in large-scale projects such as the Maison Hermès in Tokyo in 2001. On the other hand, they witnessed creative repurposing in commercial buildings. For example, Chanel’s flagship store in Amsterdam in 2016 replaced traditional bricks with complete glass blocks.

🔗 Read also:
Glass Blocks as a Multifunctional Architectural Solution
The significance of glass blocks goes beyond their aesthetic appeal. They are also characterized by several practical features that make them a standout architectural choice. They offer high structural strength, long-lasting durability, as well as the ability to distribute natural light, soundproof, and resist fire. All these advantages combined have made glass blocks a fundamental material in one of Melbourne’s prominent architectural projects: the Newburgh Light House building.
The Spatial Challenge: Utilizing a “Nearly Impossible” Plot of Land
The residential building was constructed on a plot of land measuring only 50 square meters, which presents a real challenge in terms of planning and design. The site was described by the Splinter Society, a local architectural firm led by Asha Nicholas and Chris Stanley, as “nearly impossible to build on.” This description stems from the fact that the land is situated directly next to a historic train station, with only a narrow pedestrian passage separating it from the VicTrack railway lines, imposing strict limitations on the design and construction process.
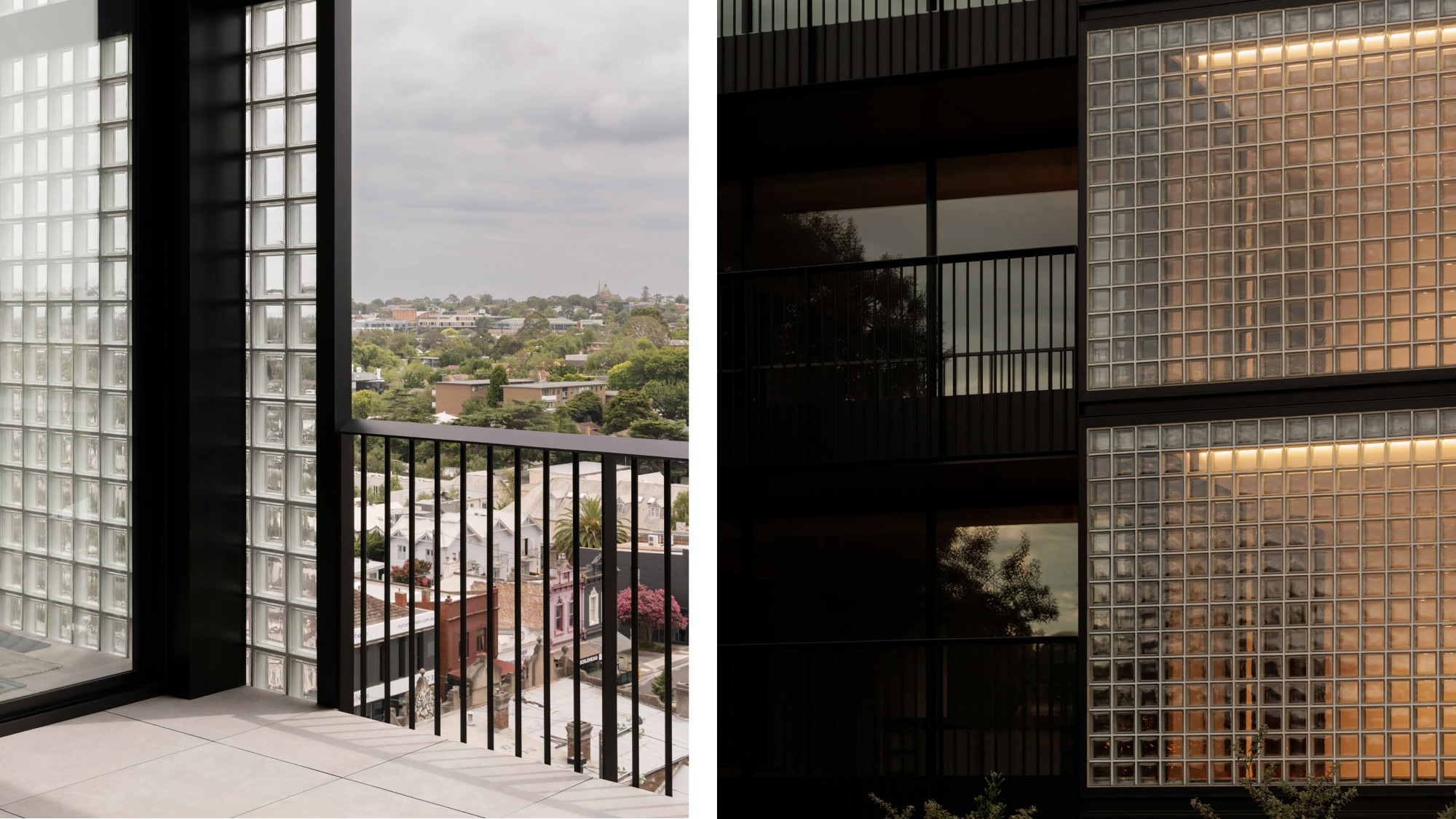
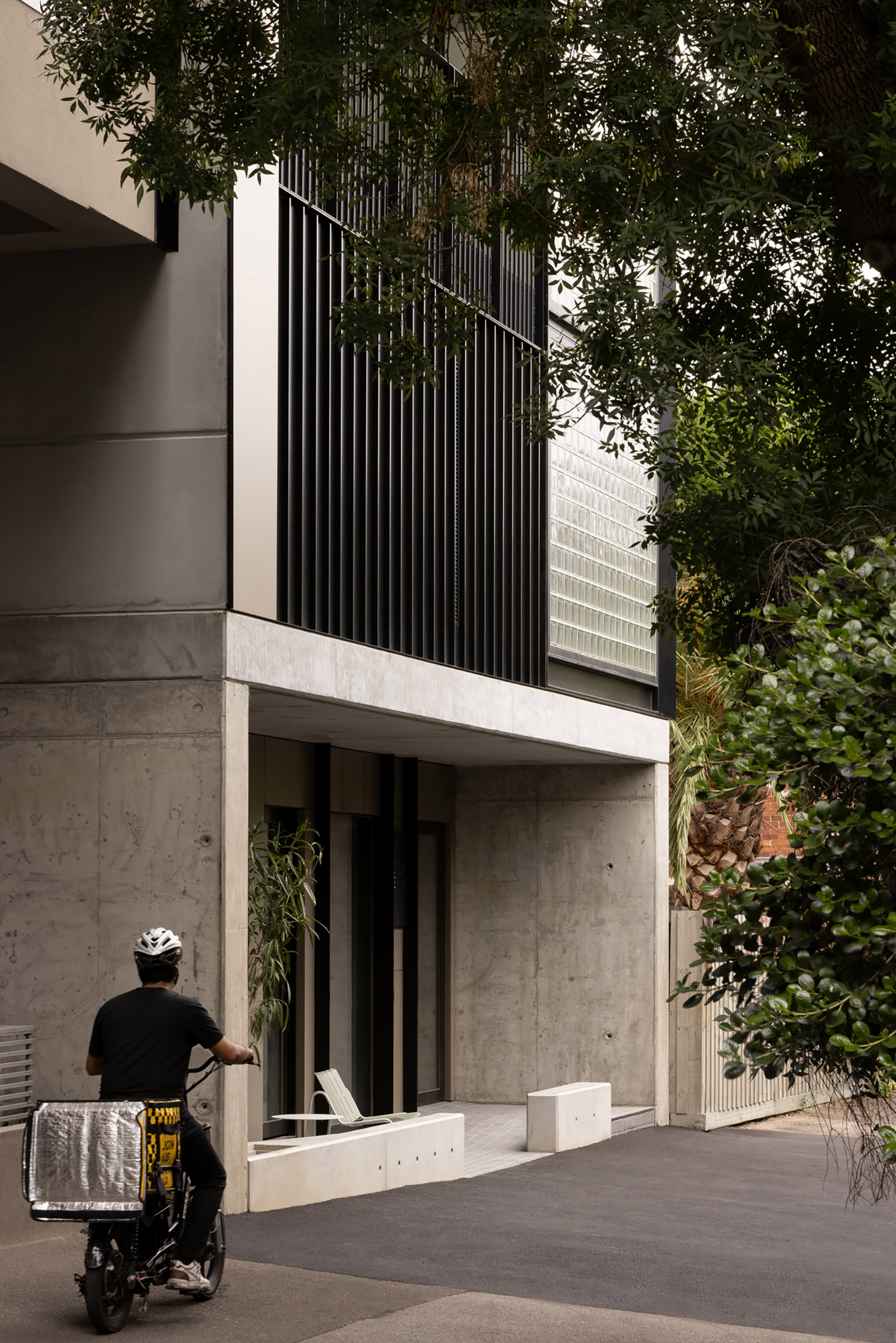
Architectural Sustainability Amidst Site Constraints
Despite the challenging site conditions, Splinter Society successfully developed a residential solution that combines sustainability with functional efficiency. The firm relied on glass blocks as a key component to meet specific requirements related to:
- Fire resistance
- Sound insulation
- Natural light transmission
Additionally, prefabricated elements were utilized to reduce the challenges associated with building on a limited and difficult-to-access site.
Facade Integration with Lighting and Privacy
The design intelligently distributes materials to achieve a balance between openness and privacy. Glass blocks and recessed glazing were used on the north and south facades to maximize natural light and take advantage of the surrounding views. On the other hand, the side surfaces were covered with finely detailed metal panels, adding a modern visual dimension and protecting the building from external elements.
The Architectural Lantern: Lighting Embedded in the Identity
In their interpretation of the overall composition, the architects describe the transparent facades and reflective finishes as transforming the building into an “architectural lantern” that illuminates the public space. This description not only reflects the aesthetic aspect but also points to the building’s role as a visually interactive element with its surroundings, especially during the nighttime.

Shock-Resistant Flooring: Security and Aesthetic Sensibility
The ground floor was constructed using reinforced concrete to withstand potential impacts from a train deviation. Given the building’s proximity to the railway lines, this was necessary. Despite the functional nature of this flooring, it was cleverly integrated into the overall urban fabric through:
- A small café opening onto the public passageway, enhancing the interaction of the building with its surroundings.
- The use of Bluestone paving to create a visual pattern resembling pixelated units, providing both visual permeability and functional efficiency for the space.
Optimizing the Limited Space
Despite the tight space, the architects were able to accommodate a car garage at the rear of the building. They used a Car Stacker system, which allows for vertical parking, optimizing the available space.
Smart and Independent Residential Units
The design focused on privacy and independence for each unit, where:
- Each apartment occupies an entire floor.
- Access is direct via the elevator or staircase, with no internal corridors required.
This approach not only improves space efficiency but also enhances the sense of independence for the residents.
Diverse Models to Cater to Different Living Styles
The project includes a diverse mix of units:
- Two-bedroom apartments suitable for small families.
- A duplex apartment designed for users seeking open multi-level spaces.
- A luxury penthouse, custom-designed, located on the top floor for those seeking a more exclusive living experience.
In the design of all units, adaptability was a key consideration. This ensured they could accommodate various lifestyles, whether for young families or individuals sharing the living space.



The Concept of the Grid in Interior Design
Within the building, the architectural grid concept continues through the use of wooden panels, natural stones, and ceramic tiles. These materials contribute to a stunning visual blend with the overall concept of the building, providing diversity in texture and colour.
The Light Effect Through Glass Blocks
One of the most prominent features of the interior design is the use of glass blocks, which add a unique touch to the interior spaces. According to the architects, these blocks create a dynamic light effect throughout the day, as the glass allows light to pass through in a distinctive way, giving the space a special character. Furthermore, light permeability through the floors is achieved by decorative glass doors and interior walls. This enhances the sense of openness and connection to natural light.
Focus on Functional Sustainability
Splinter Society is known for its designs that combine functionality with environmental sustainability. They focused particularly on achieving a balance between aesthetics and the functional performance of the spaces. Emphasizing sensory aspects, they enhance the living experience. Among their previous projects that represent this approach are the Hawthorn Gable House, a family home located in a prestigious heritage neighbourhood. Another example is the Metung Hot Springs, a resort situated beside a small lake in a Banksia forest.

