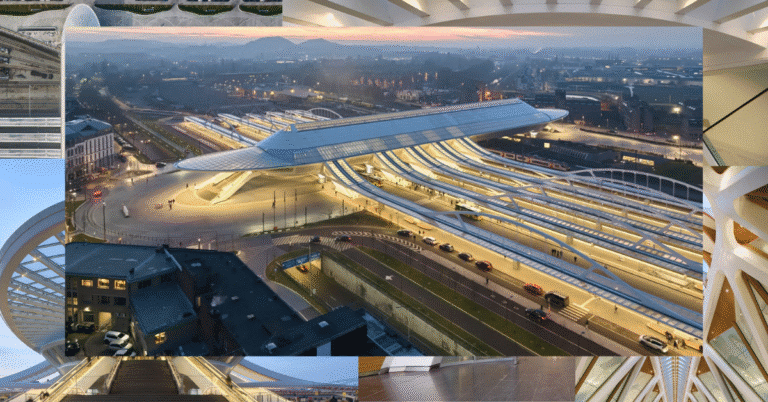Google’s Mountain View, California Campus is a Biophilic Haven
Google tasked BIG and Heatherwick Studio with designing the architecture for its first purpose-built campus, a 1.1 million-square-foot, three-building complex situated on 42 acres and housing 4,000 employees. Studios Architecture was in charge of the interior design. Under enormous, tent-like domes, the two main buildings—600,000 and 400,000 square feet, respectively—house offices. Each workspace has two levels, with conference rooms, cafés, kitchenettes, and other amenities on the lower level and workstation and team areas on the upper level. The floor plates are arranged into human-scaled neighborhoods around a sequence of indoor courtyards that serve as physical cues for movement and navigating between the two floors. As evidenced by recent research, happy, healthy individuals are more productive, so the Google’s Mountain View, California campus incorporates biophilic principles, such as greenery, natural light, and views outside from every desk, to support the health and well-being of those inside the buildings.
Finally, find out more on ArchUp:







