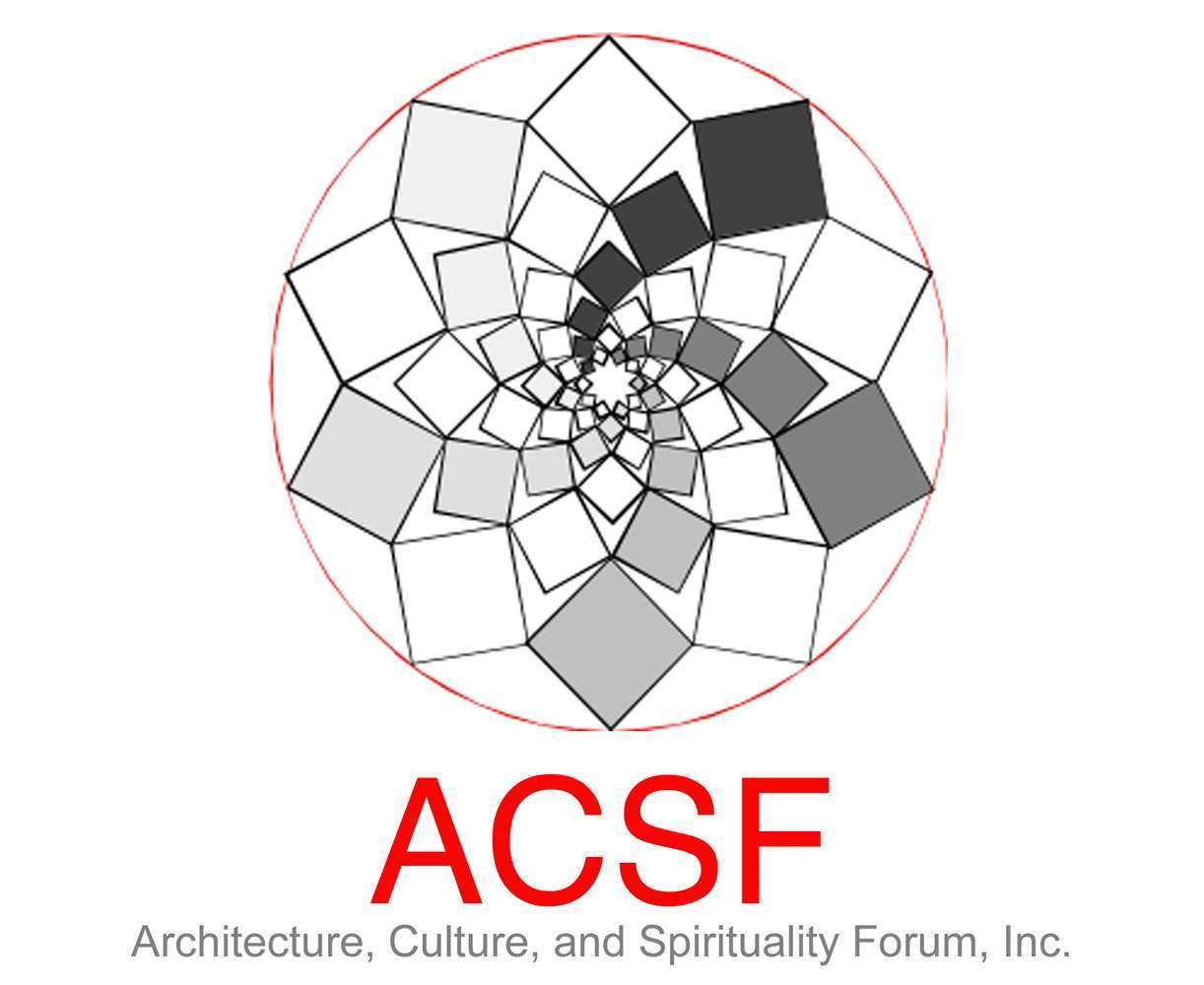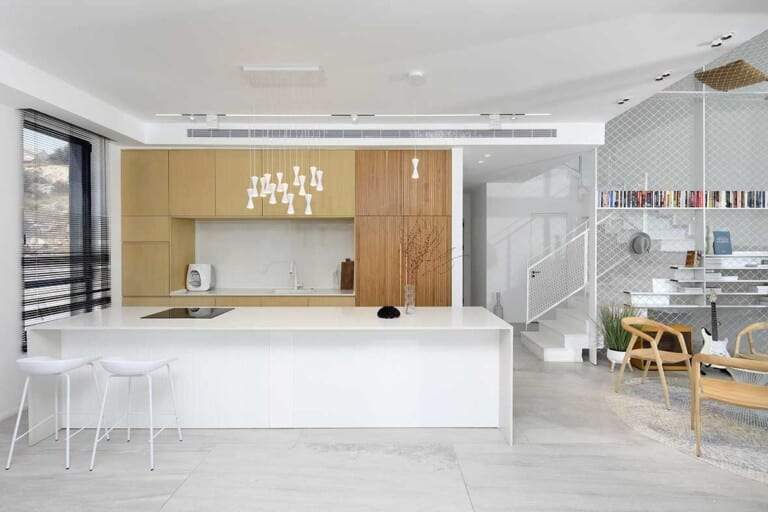Grand Morillon Student House by Kengo Kuma & Associates
Grand Morillon Student House by Kengo Kuma & Associates
The Grand Morillon student house of 30767 m² area by Kengo Kuma & associates, Geneva, Switzerland which will house future students of the Graduate Institute of International and Development Studies – IHEID, has proposed two stunning buildings. These two separate units are connected to each other by a footbridge.
Each building will have a capacity of 700 beds all catering to different demands of international student housing. And a wide range of diverse gathering facilities and activities—common kitchens, laundry rooms, sports facilities, coffee shop, library, study areas, grocery store, restaurant, indoor sports facility, meeting and study rooms, recreation room, multifunctional hall, community gardens, rooftops, green spaces, etc.
Kengo Kuma & associates intended to avoid the typical vertical program segregation. That is usually—public and commercial facilities on the ground floor, and flats shifted on the upper floors, which significantly limits its circulation on just vertical elevators.
To break this monotony they proposed an ascendant promenade that looks like it’s “carved” into the building’s block. This promenade provides easy pedestrian access to all floors, from the central vista from the first floor all the way up to the rooftops. Additionally, it would be equipped with all necessary public amenities. Along the promenade you can find–shops, workrooms, an auditorium, a restaurant, a fitness center, and a relaxation area.

Source: arquitecturaviva.com
This walkway in wood tones contrasts with the light gray façade of the house, totally encased in aluminum and glass. One can notice how it becomes the focal element of the design and serves as a true meeting space for the users and the residents.
The New Relation of Wood and Kengo Kuma

Source: dezeen.com
The use of wood has been reflected through several of his contemporaries, he believes, “I believe many architects, particularly in Japan, are thinking differently about building as a result of the tsunami,” he remarked.
Along with him some more architects, such as Toyo Ito, are expressing similar concepts through their designs. Before the tsunami, they used highly contemporary designs, but after the tsunami, They have designed with more sustainable materials like wood structures.
Kengo Kuma quotes “I altered my definition to nature after the tsunami in March 2011, humbleness is the criterion for architecture.”
Architectural elements like the promenade and the overall building support a more walking-conscious lifestyle and provoke meetings amongst its inhabitants. According to Kengo Kuma & associates—the goal of the design was to provide a community-like experience for the hundreds of students who will be arriving from all over the world and will be making the building their homes for years.
Sliding Shutters Shape the Facade

Source: harsch.ch
Kengo Kuma & associates have conceptualized the complex’s metallic façade with 3.6m sliding shutters throughout. This shuttering allows the living spaces and privacy of the houses to be controlled. The unique feature of the façade changes appearance according to the time of day and also aligns with the activities of the students. The shutters can be—Wide open, half-open, or closed. Each apartment has its screen, which creates a dynamic dance of shadow and transparency on the grand Morillon student house facades.

Source: albenaamag.com
The interior rooms of the building contrast against the coolness of gray and white with the warmth of wood. The 700 student homes, which are integrated with the public areas, are designed functionally with interactive architectural concepts. These easy-to-live-in flats are completely outfitted in colors of rich wood and white, which resembles a strong Japanese influence. Every feature, the bench positioned near the windows, which functions as a seat for the dining table, a sofa, a storage box, and support for opening and shutting the windows, is designed to be sustainable and to fully optimize the space.

Source: egger-cdn.com
The various types of accommodations in the grand Morillon student house are designed to adapt to the Institute’s and students’ changing needs. The “studio” type unit is the most basic unit, and it is created for students who value a communal lifestyle more. This unit features a tandem with shared kitchens, that is carefully situated to group fifteen to twenty studios.
Another type of unit that is the “studio plus” comes with a private kitchen and is ideal for those who want a little more privacy and more independence. Furthermore, the grand Morillon student house features the “couple’s apartment” is designed with two modules—a living area separate from the sleeping area. Designed for those with limited mobility.
And lastly, the “two-room and three-room flats” are geared toward families, but the design of these units can also be used by students who want to share a living space. The design of the institute is designed and structured to make the most of the available space inside the premises. Not only that, the interior design of the grand Morillon student house makes sure there’s a constant visual connection with the exteriors and gathering points.
These several types of living accommodations, including studios for singles, shared suites, and flats for families are aimed to meet the multiplicity of demands of different sorts of students.
Circulation Through the Site

Source: africapearl.com
From the initial step to the last goal, the visitor is kept aware of the location on the site and the places to which he has access at all times. This is achieved by the design and color theme to distinguish between different spaces–public space in white and residential neighborhoods in gray.
Visual Identity and Signage around the Premises

Source: archello.com
For the grand Morillon student house, the design department was tasked with creating an easy visual identity and signs. The accessibility of the various areas varies depending on the point of departure and arrival. The goal was to respond to the site in a respectful and integrated manner, while also ensuring that the requirements of its users were met in a meaningful manner.
Kengo Kuma & Associates Working with the Intricate Details

Source: amazonaws.com
Whether it’s about adhesive or architectural features, Kengo Kuma & associates ensured that the finishing touches and the architectural quality is up to par while also ensuring the long-term viability of the signs system installed.

Source: adsttc.com

Source: adsttc.com

Source: adsttc.com

Source: adsttc.com

Source: adsttc.com

Source: adsttc.com

Source: adsttc.com

Source: adsttc.com

Source: adsttc.com

Source: adsttc.com

Source: adsttc.com

Source: adsttc.com

Source: adsttc.com

Source: adsttc.com

Source: adsttc.com

Source: adsttc.com

Source: adsttc.com

Source: arquitecturaviva.com






