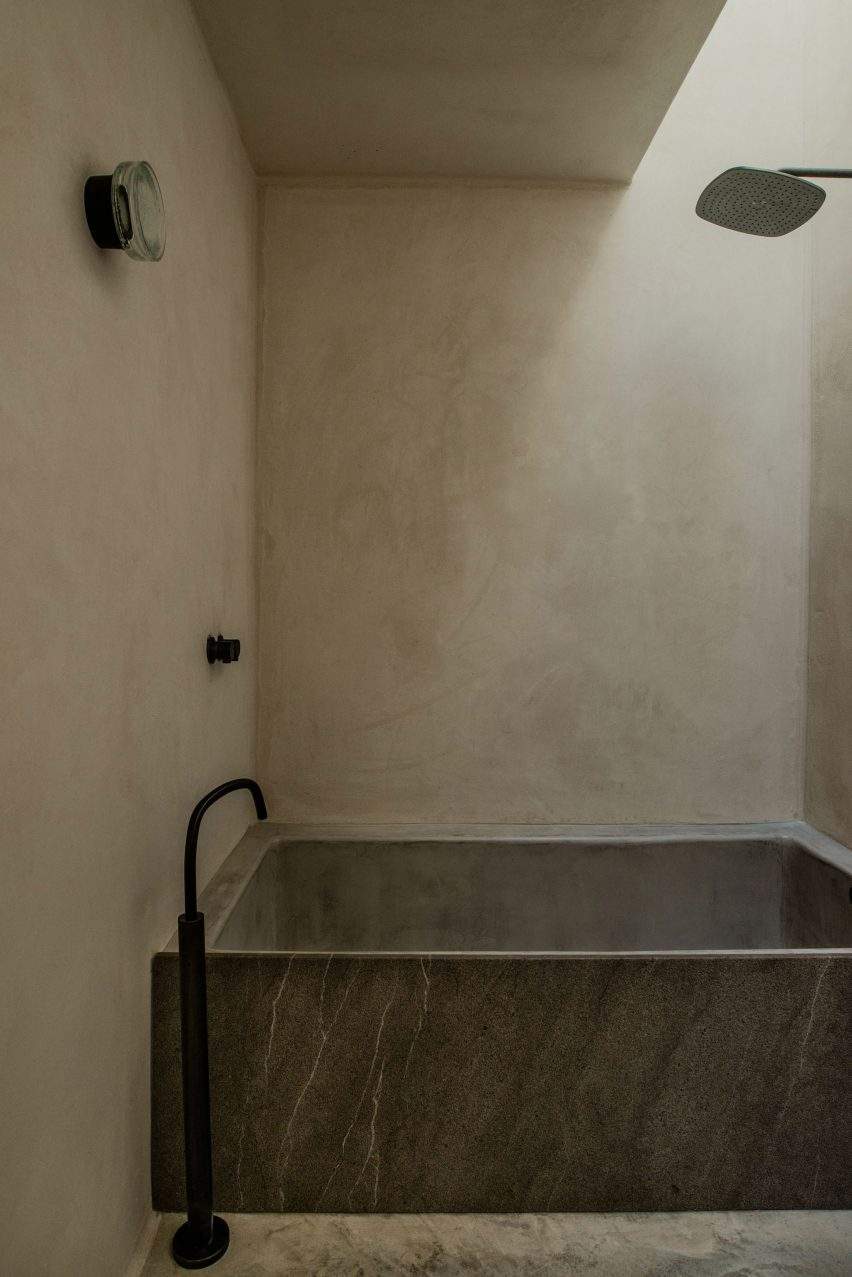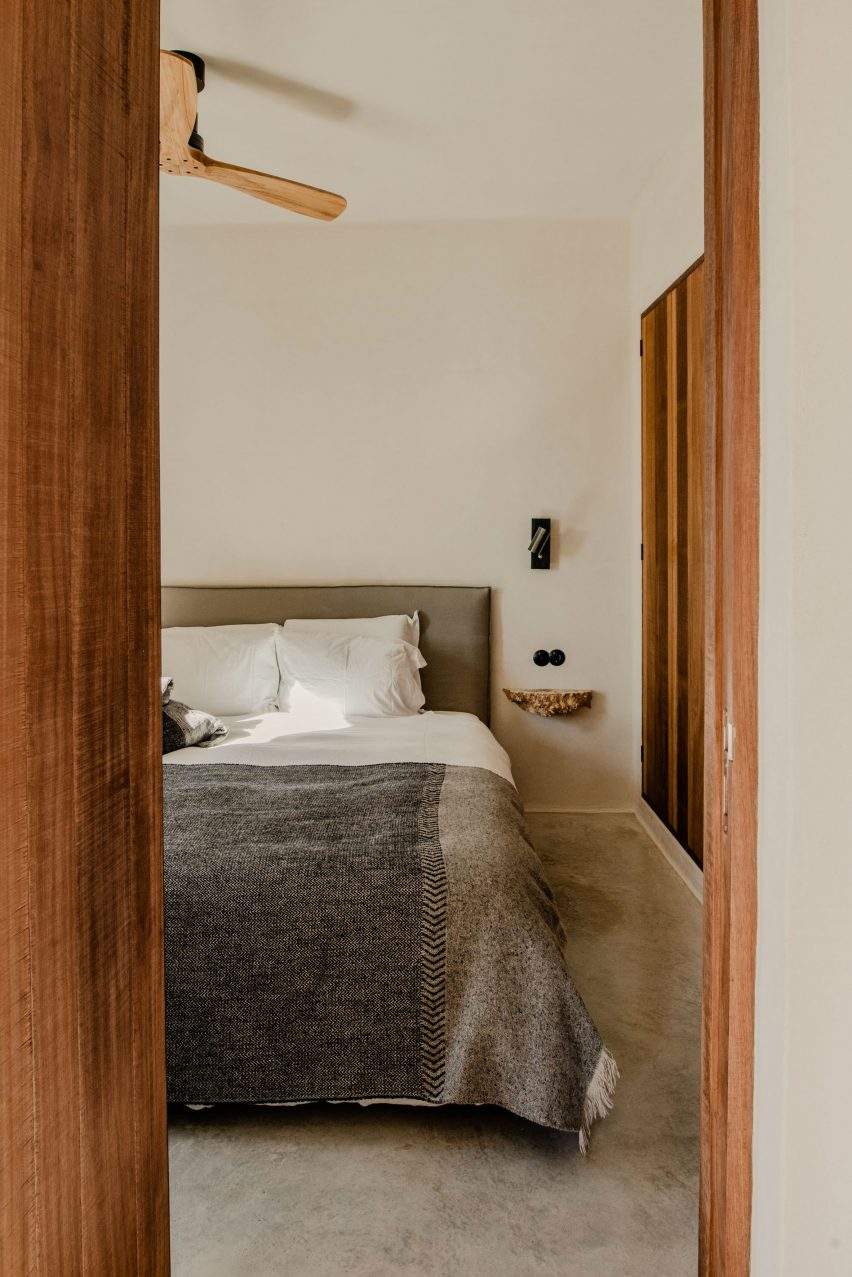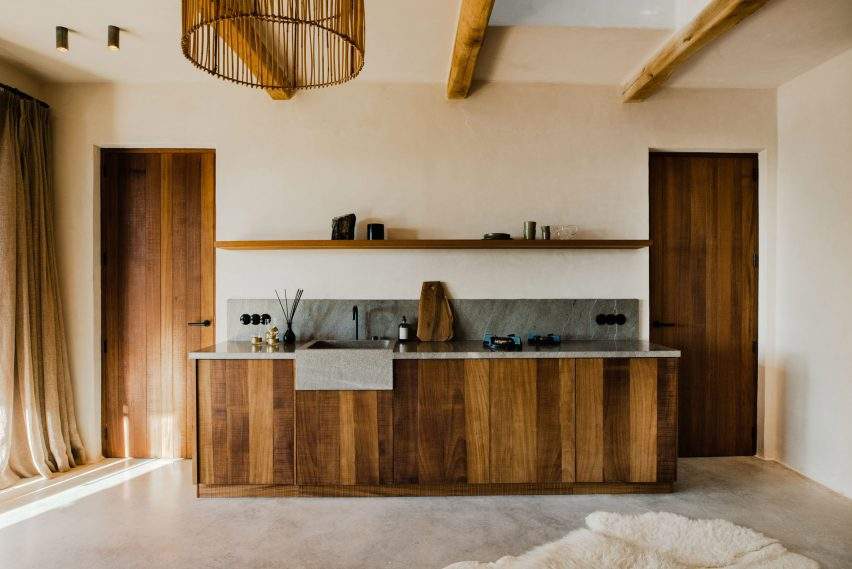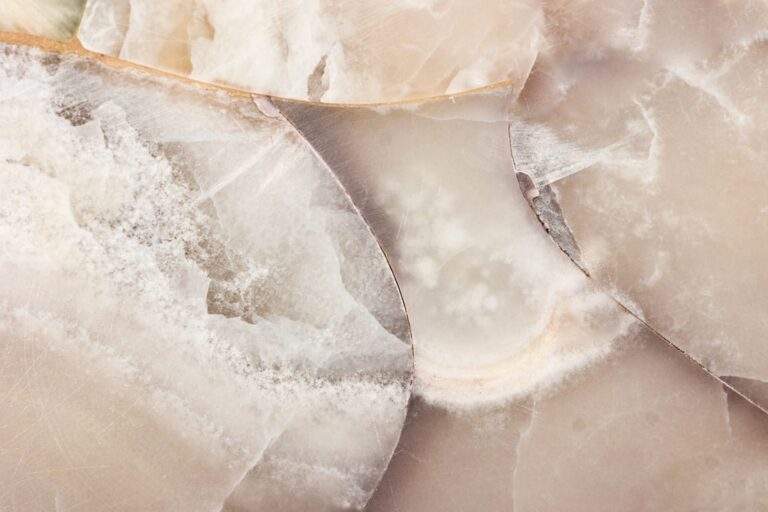Guesthouse Transformed from Dry-Stone Stables by Ibiza Interiors
The conversion of a 200-year-old stable building, located in the mountains of Ibiza, into a Guesthouse was carried out by the local design firm Ibiza Interiors.
Campo is composed of four rental guesthouses, including The Atelier, situated in a finca, or farmstead, within the Morna Valley of the island.
The Campo Atelier can be found in a refurbished stable made of dry-stone.
Jurjen Van Hulzen, the founder of Ibiza Interiors, has personally restored each of these structures to highlight their unique characteristics and transform them into a collection of serene retreats.
In 2014, the Dutch architect established the Atelier, which is situated amongst orange and carob trees. According to the architect, the studio can be found at the end of a pathway and is a tranquil sanctuary.
The primary area is intended for versatile utilization.
The one-story building, constructed of dry stone, is representative of the native style, but has been updated with a significant retractable glass wall at its front.
Furthermore, The neutral color palette is complemented by exposed timber ceiling beams and wooden doors inside, as a polished concrete patio extends indoors.
According to Van Hulzen, the coexistence of textures and styles is not a concern, as the focus is on the interaction between traditional and modern, sophisticated and rural elements.
A compact kitchenette featuring cupboards with wood paneling that complements the doors on both sides.
The primary area consists of a compact kitchenette on one side, and a dining table that also serves as a work area on the other side.
At the back, there is a seating area with comfortable sofas positioned at a low height.
The bedroom, which has minimal furnishings, comes equipped with built-in storage.
The layout of the interior is intended to be highly adaptable, as all furnishings, except for the kitchen counters, can be moved to create room for physical activity or relaxation.
Similarly, the linen curtains have the ability to be pulled and the sofas can be rearranged to accommodate viewing movies on a projected screen.
The bedroom is sparsely decorated, however, visitors are able to keep their possessions in the built-in closets. Additionally, there is another glass door that leads to the outside.
The bathroom features a large tub made of dark stone, illuminated from above by a skylight. The tub is adorned with matte black hardware.
A skylight sheds light on a grey stone tub in the bathroom.
The exterior design of the Atelier was crafted by Ibiza Exteriors, a recently established branch of Ibiza Interiors founded by Van Hulzen and Alicia Uldall.
The duo handpicked indigenous plants that are well-suited to the island’s weather conditions and do not demand much upkeep,. Additionally, including stipa grasses, aloe, rosemary, and mastic trees.
Moreover, The building, which has been standing for 200 years, is located on a hill and can be reached through a flight of stairs to its flat rooftop.
Ascending steps guide to the level rooftop which acts as a spot for picnics or sunbathing, providing a view of the valley. Additionally, the dining table and chairs can be relocated outdoors for a dining experience surrounded by lush greenery.
According to Van Hulzen, the garden holds onto the untamed nature and authentic charm of the land, just like the Atelier does.
For outdoor dining, the dining table can be taken outside. Guesthouse
Ibiza, which is typically renowned for its vibrant party atmosphere, is gaining increasing popularity as a retreat for wellness and relaxation, especially beyond its coastal areas.
Finally, find out more on ArchUp:










