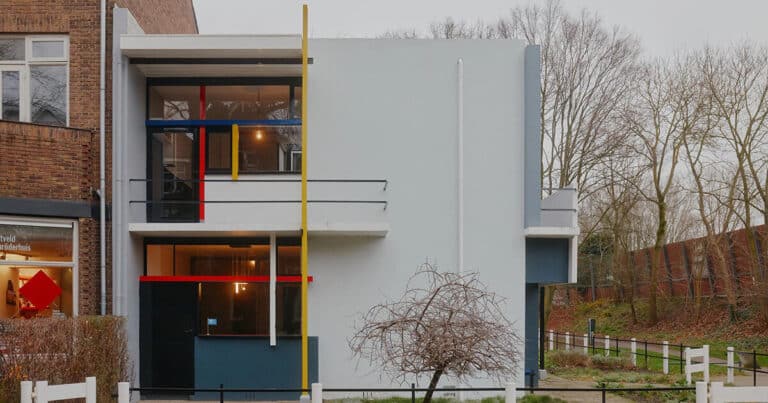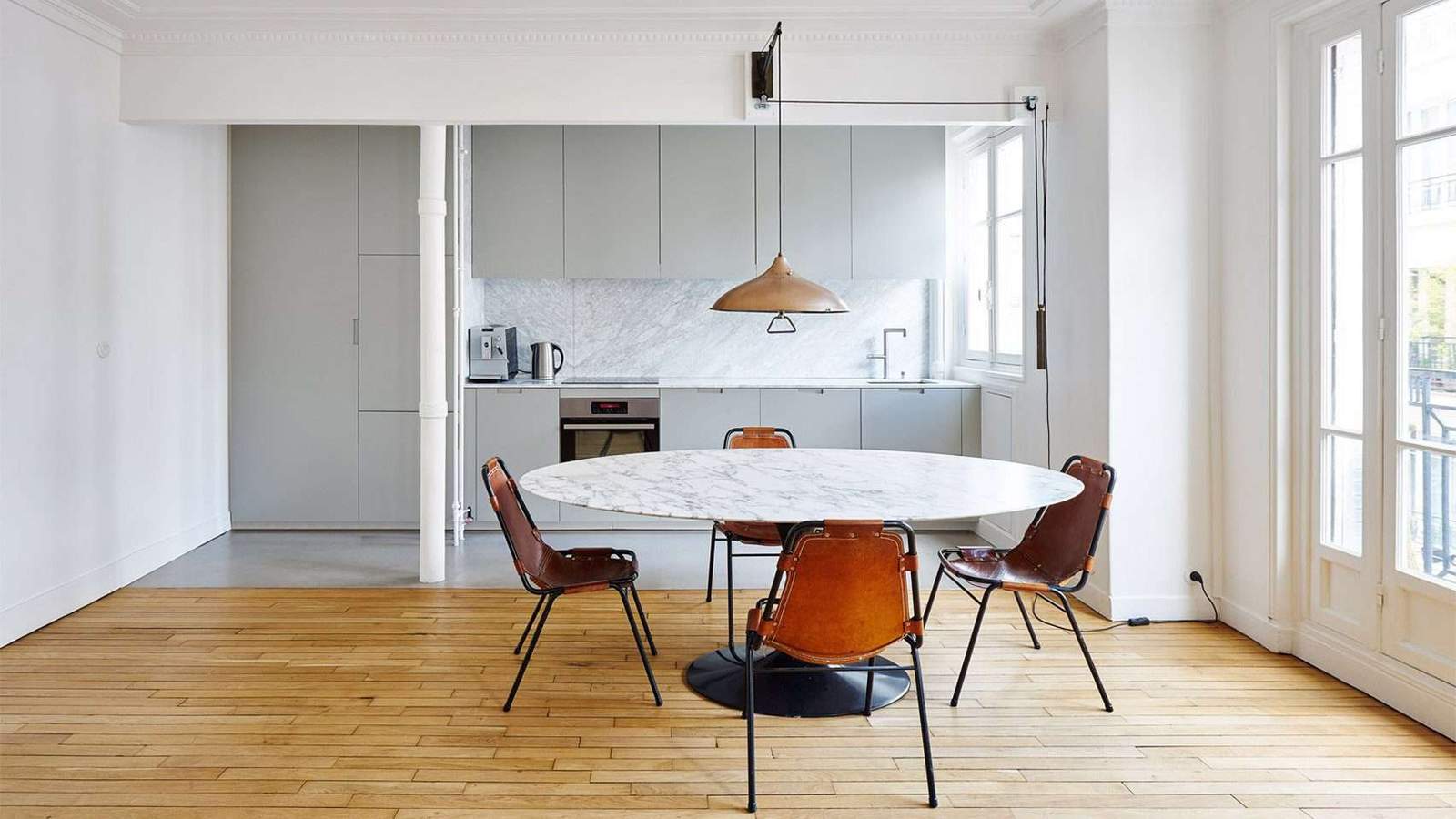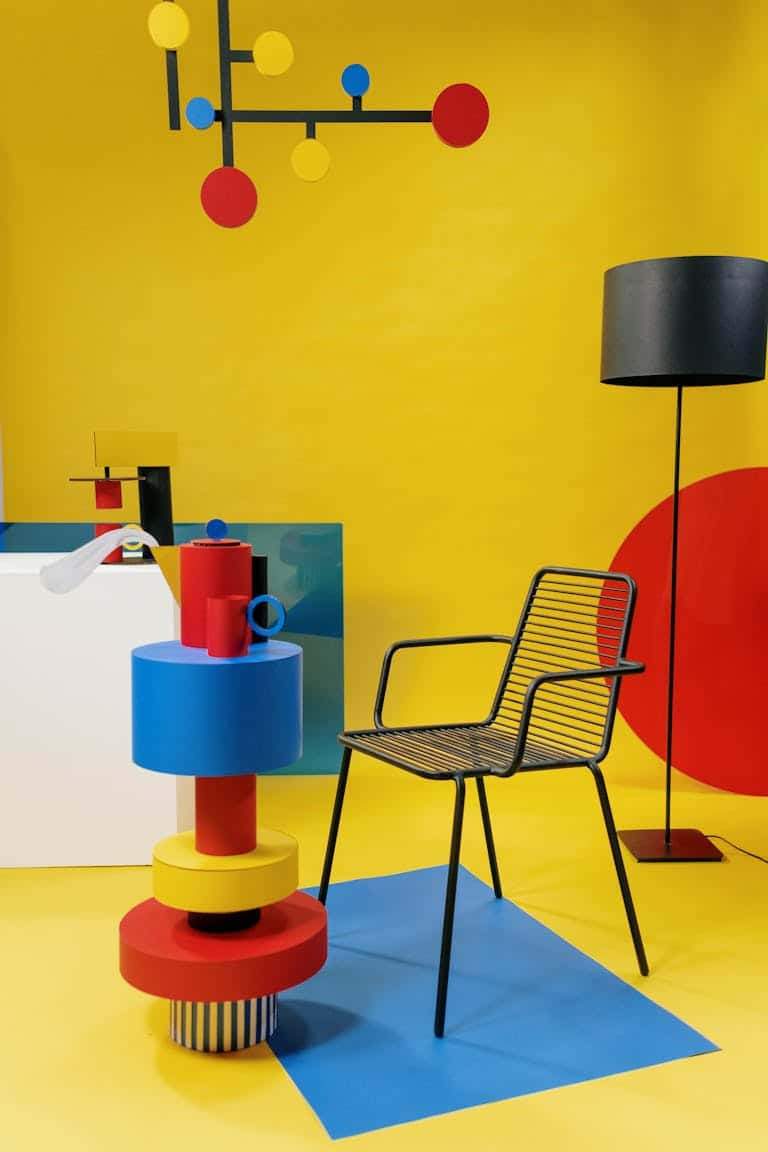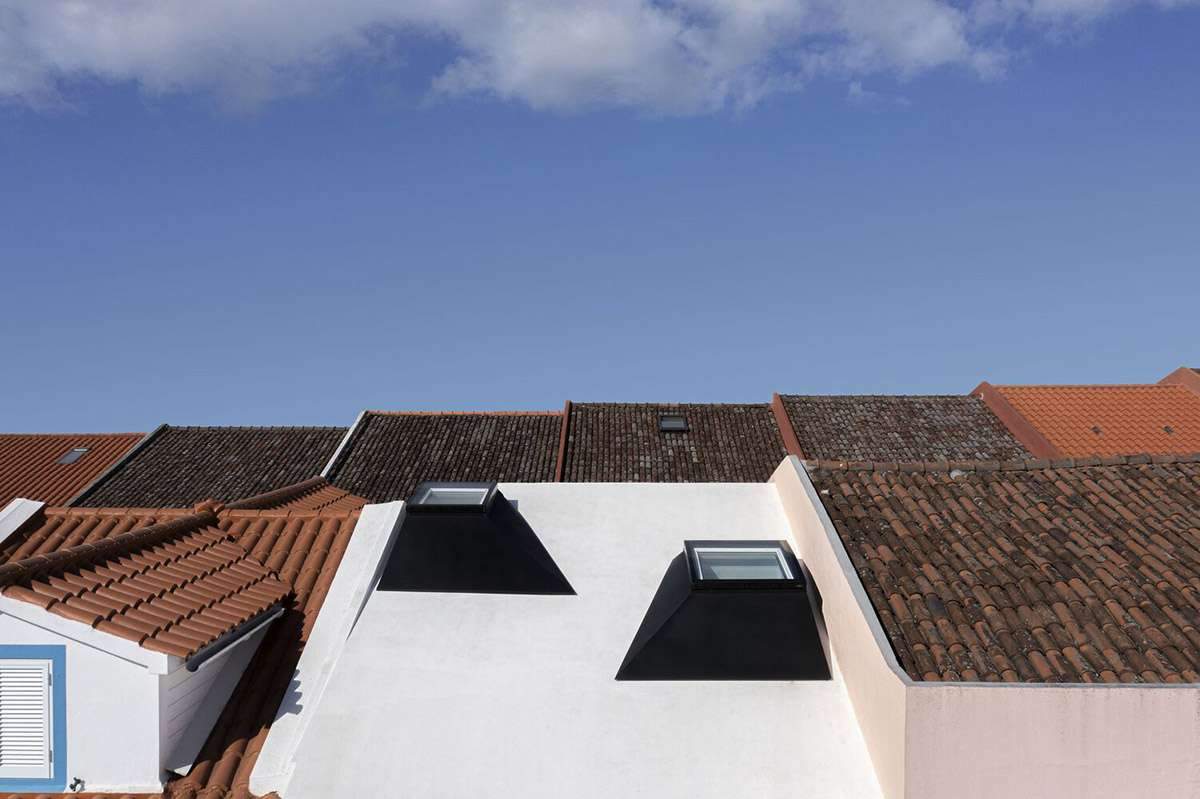Architecture that Balances Privacy and Connection: The “Hand-in-Hand” Forest House in Japan
This article explores a unique architectural project, known as the Hand-in-Hand House, that masterfully balances privacy and family interaction. We will delve into the design’s main features, including the division of space into six small cottages connected by “hand-holding” roofs and how the structure harmonizes with its natural surroundings. The article will also analyze how the design achieves equilibrium between personal spaces and communal areas through thoughtful planning. Details about the interior and exterior finishes, as well as the use of natural materials in the Hand-in-Hand House, will be discussed.

1. Overview of the Design
Nestled in Karuizawa, Japan, this residence spans 5,800 square meters of lush forested land with views of Mount Asama. The Hand-in-Hand House project consists of six small cottages, each approximately 20 square meters in size, linked by a shared wooden terrace. The cottages are strategically positioned on a platform supported by circular black columns to adapt to the site’s natural slope.
- Layout and Angles: Each cottage is slightly angled in a different direction, giving it a unique identity while maintaining cohesion.
- Interconnected Roofs: The black roofs appear to “hold hands,” symbolizing unity under a single conceptual canopy in the Hand-in-Hand House.
| Element | Description |
|---|---|
| Number of Cottages | 6 small cottages |
| Total Area | 5,800 square meters |
| Size of Each Cottage | Approximately 20 square meters |
| Materials Used | Natural wood, glass, and black roofing |

2. Balancing Privacy and Interaction
The Hand-in-Hand House design focuses on creating independent spaces for each family member while fostering opportunities for connection. This reflects a modern approach to family living, where individuals need their own space but still value shared moments.
- Dedicated Functions: Each cottage serves a specific purpose, such as the kitchen, dining area, or bedrooms, ensuring organized daily life in the Hand-in-Hand House.
- Shared Terrace: The wooden terrace acts as a communal link, encouraging family interaction in a serene natural setting.
“Thoughtful design can enhance social bonds without sacrificing individual privacy.”
Source: Modern Architecture Journal

3. Harmony with Nature
The surrounding environment played a crucial role in shaping the design of the Hand-in-Hand House. Local and natural materials, such as wood, were used to create visual harmony with the forest. The interior design emphasizes small details that enhance comfort and relaxation.
- Natural Light: Large windows allow abundant natural light to flood the interiors, creating a warm and inviting atmosphere.
- Curved Ceilings: White curved ceilings improve the sense of spaciousness and openness.
| Element | Benefit |
|---|---|
| Large Windows | Provides stunning views of nature and enhances natural lighting |
| Curved Ceilings | Improves the perception of space and openness |
4. Interior and Exterior Design
The Hand-in-Hand House features a simple yet elegant interior that relies on light colours and natural materials. The wooden deck seamlessly transitions into the interior flooring, blurring the boundaries between indoor and outdoor spaces.
- Wooden Flooring: Continuous wooden floors strengthen the connection between the interior and exterior.
- Simple Details: The minimalist design ensures practicality and ease of daily use.

5. Significance in Modern Architecture
The Hand-in-Hand House project demonstrates how architectural design can strike a balance between individual and family needs. It serves as an excellent example of maximizing small spaces and reimagining them to suit contemporary lifestyles.
“Small spaces can be highly effective if designed thoughtfully.”
Source: International Architecture Institute
Frequently Asked Questions (FAQ)
- What is the primary goal of designing six separate cottages in the Hand-in-Hand House?
The goal is to provide independent spaces for each family member while maintaining social connections through the shared terrace. - How does the design integrate with the surrounding environment?
Natural materials like wood were used, and the design incorporates large windows and scenic views to blend with the forest. - Can this design be adapted to other environments?
Yes, the Hand-in-Hand House design can be applied in any location with ample space and natural surroundings, though adjustments may be needed to suit local climates.

Summary of Key Points
| Topic | Details |
|---|---|
| Location | Karuizawa, Japan |
| Total Area | 5,800 square meters |
| Number of Cottages | 6 small cottages |
| Materials Used | Wood, glass, and black roofing |
| Key Features | Independent spaces with enhanced family interaction at the Hand-in-Hand House |
| Environmental Integration | Use of natural materials and designs promoting natural light/views |
By following this intelligent design approach, a perfect balance between privacy and connection is achieved, making the Hand-in-Hand House project a source of inspiration for future developments.







