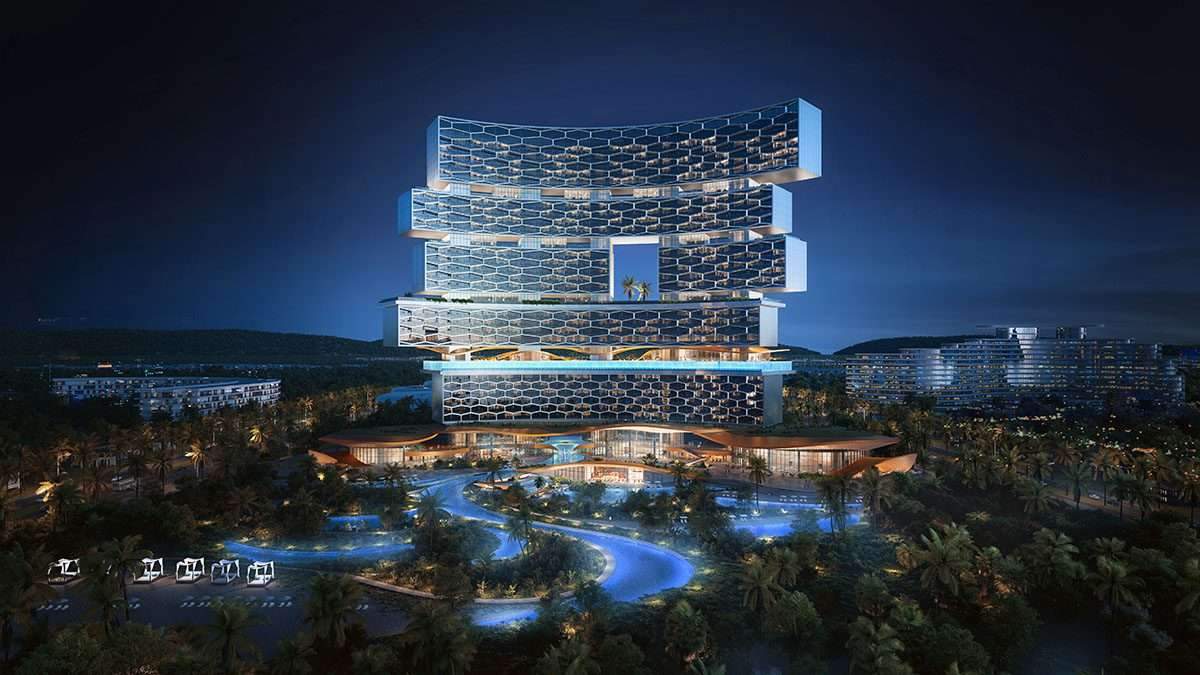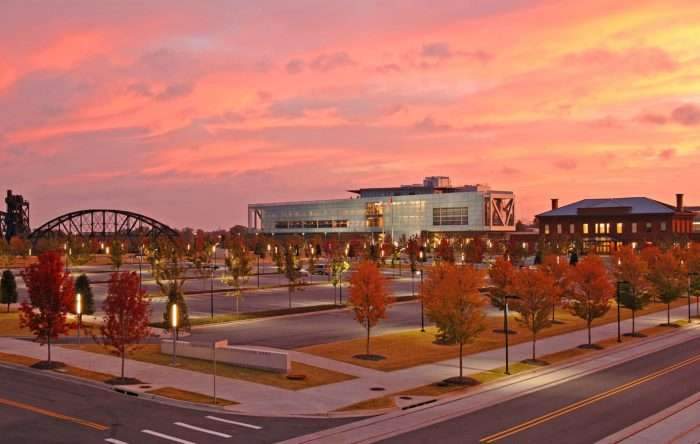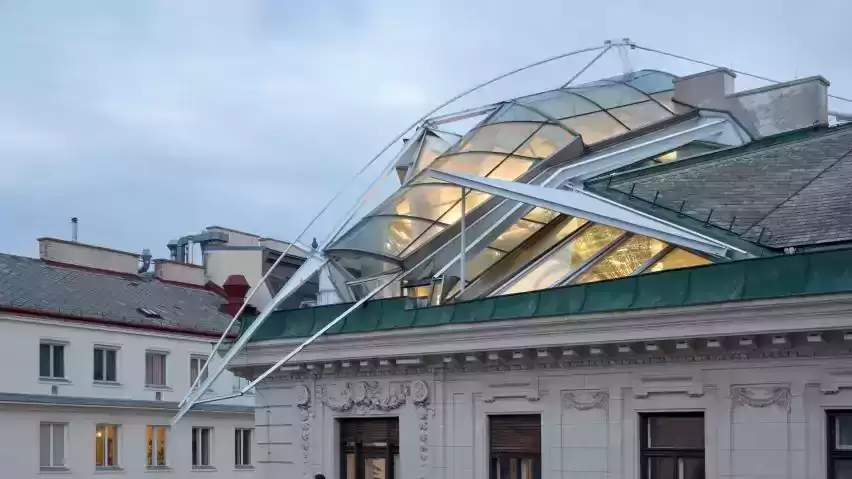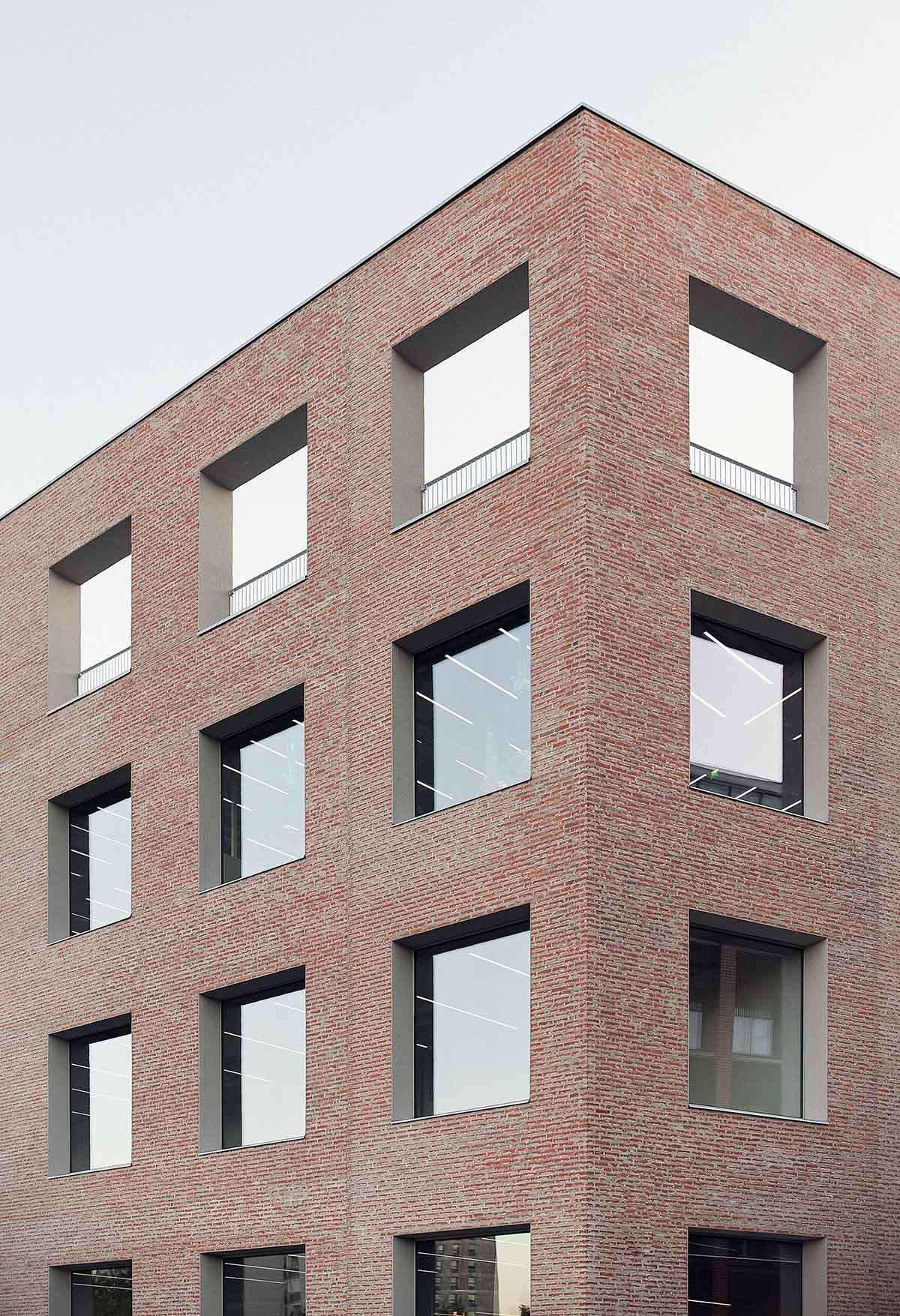Hanging garden vertical tropical resort design in China,
Büro Ole Scheeren has unveiled a design for a vertical tropical resort,
with hanging gardens on each floor.
Design Location
The tropical resort complex is located in the beach resort of Sanya in China,
which is considered one of the busiest and most popular domestic holiday destinations.,
Often compared to the resorts of Miami or the Bahamas,
visitors in Sanya are drawn to the city by its warm tropical environment.
The lush natural atmosphere and beautiful beaches that stretch for miles,
also contribute to attracting the largest number of visitors and tourists.
Design Features
The project was called “Sanya Horizons”, and the hotel tower is 160 meters high,
and consists of a group of volumes on top of each other, framing the stunning skyline of the Sanya coast.
The project was developed by CDF Investment & Development Co.,
on a land area of 83,500 square meters on the beachfront.
The site consists of two hotel brands: IHG – The Regent Sanya Bay and Hotel Indigo Sanya Bay.
Rather than creating a pair of separate towers, the studio designed it as a set of volumes,
with each volume acting like the volume of a separate hotel.
So that it can take up smaller space and free up large parts of the landscape on the ground.
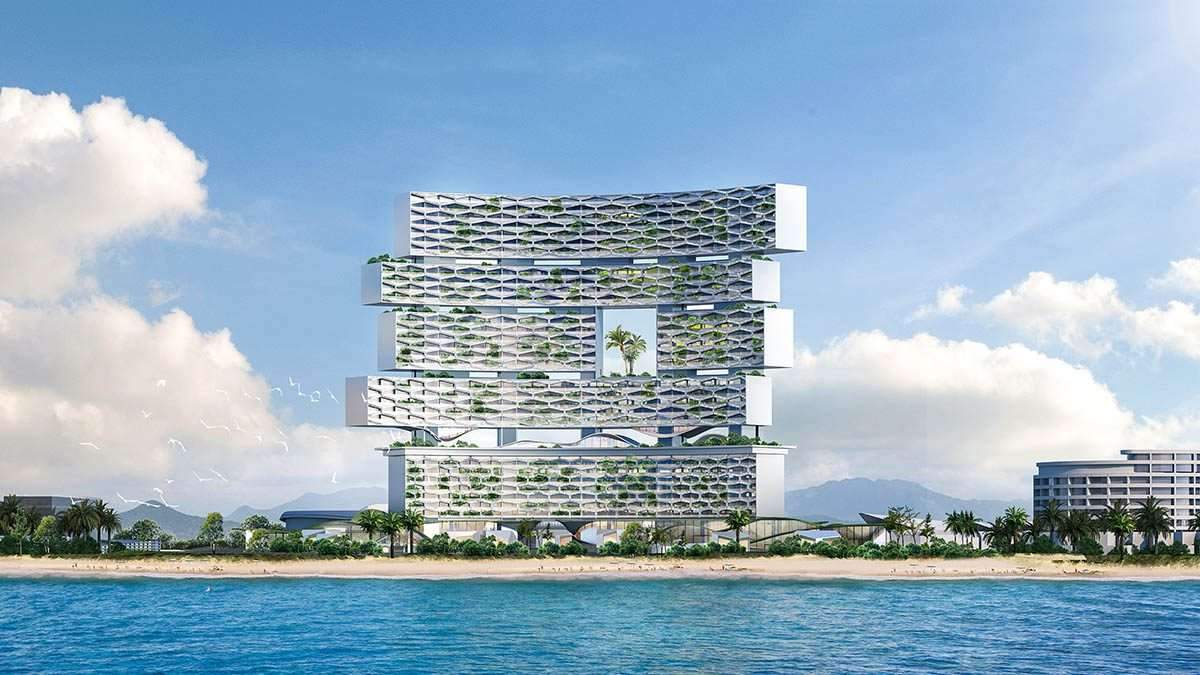
Hanging garden vertical tropical resort design in China
This strategic maneuver also allows the compact block to be more structurally and environmentally efficient, and creates an iconic and memorable silhouette along the coast of Sanya.
The stacked horizontal volumes also curve flat, opening up views toward the ocean and further enhancing the abundant vistas.
Also, each room in the hotel has its own private terrace and 100% unobstructed sea view.
Then a wide range of landscaped plantings and gardens appear throughout the building,
through offsets and openings between volumes.
What works to double the green areas on the site.
Described as an ‘integrated vertical forest’, these hanging gardens feature an experience on every floor and in every guest room,
creating a more holistic and synergistic resort experience.
Horizon Villas has its own terraces and in-hole swimming pools,
the studio has set up several experimental facilities on Sky Deck and Sky Terrace.
Including restaurants, lounges and green landscaping,
opening up the crowds to increase the overall sensory diversity of the project.
Designed at 75 meters above ground, the Horizons Window offers a six-story opening,
a multifunctional outdoor deck.
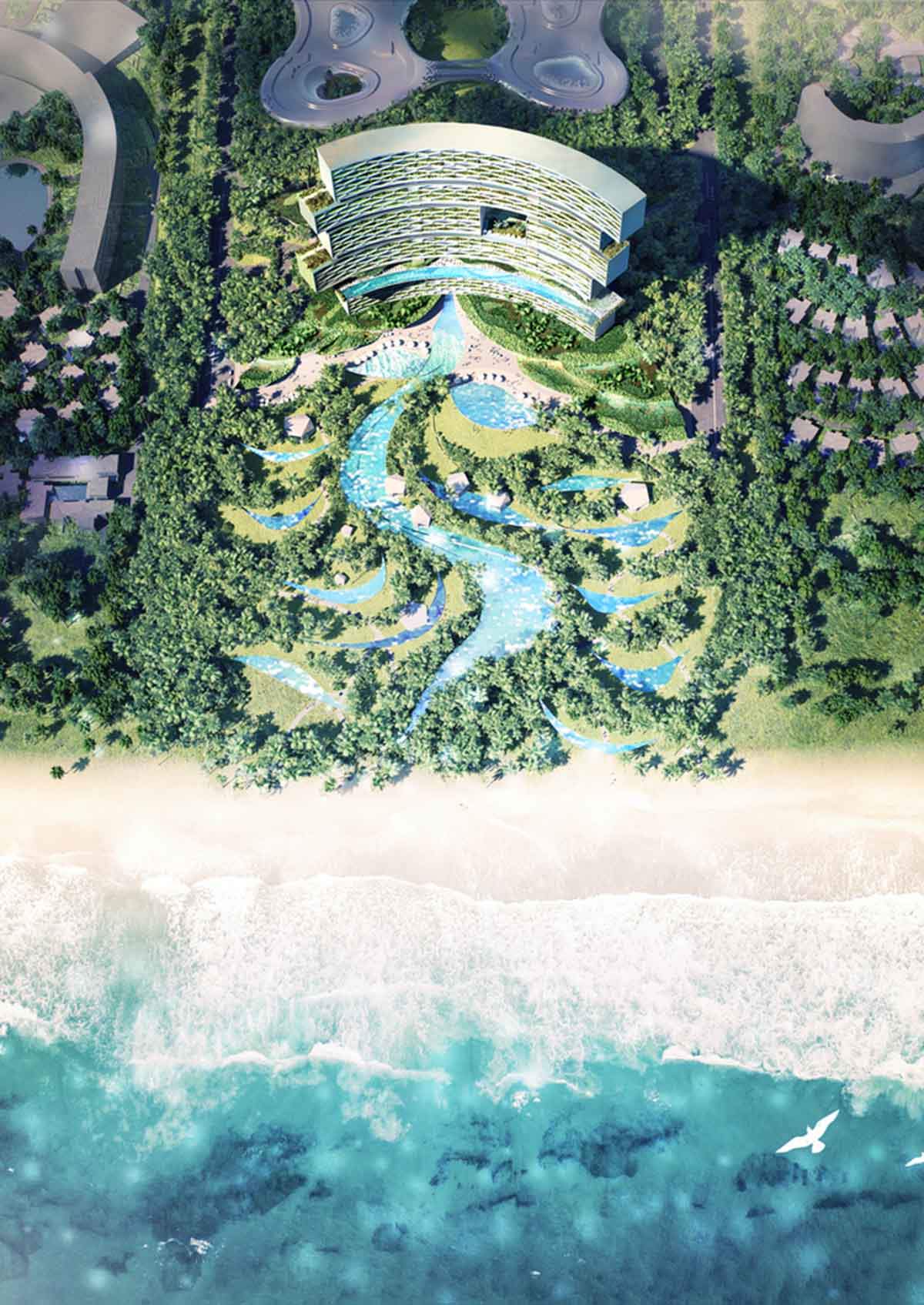
Hanging garden vertical tropical resort design in China
It features unobstructed views of the sea from the east and sunset to the west.
The project will be one of the largest in the world, once completed,
featuring a giant infinity-edge Horizon Pool.
The Horizon Pool stretches 153 meters in width, cantilevered over the ocean,
exposing guests to bathe in the waves on the beach.
The buildings extensive multiple openings increase the porosity,
along with the overall structural efficiency of the hotel’s compact volumes.
Thus reducing structural wind loads, single-loading hotel room designs allow for full natural ventilation and reduce the need for mechanical cooling.
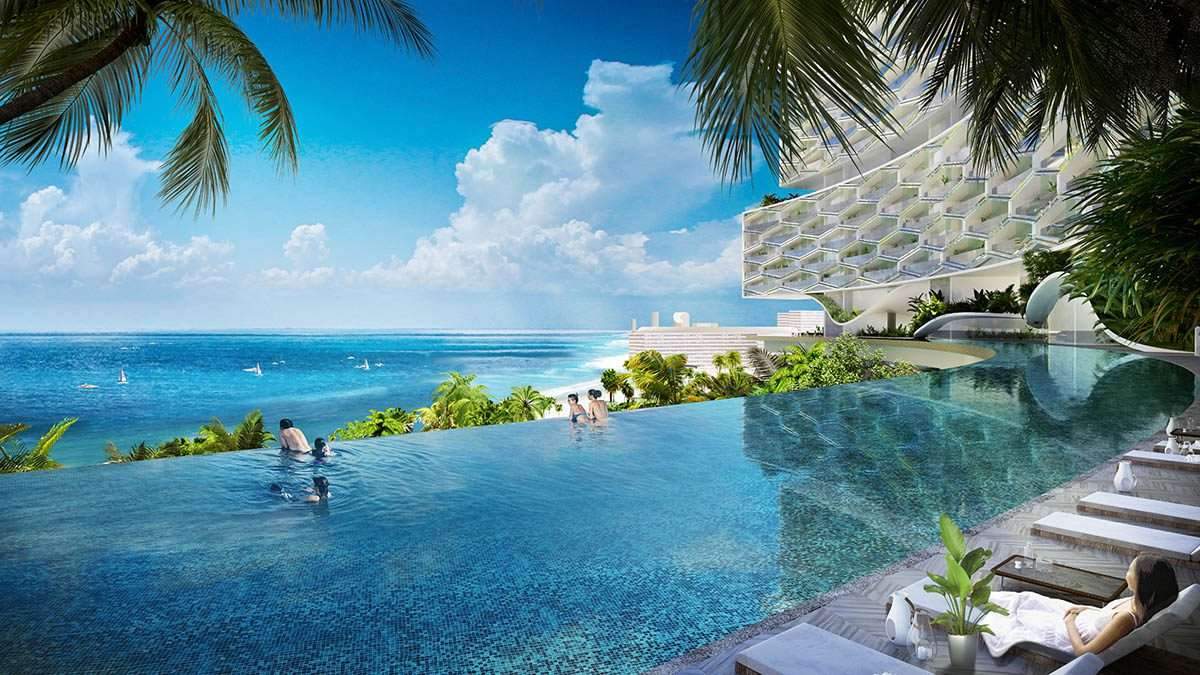
Design interface
The façade consists of a deep hexagonal grid of balconies and walkways,
which provides complete protection from the sun’s rays,
and as a result significantly reduces the energy impact of the building.
Sanya Horizons achieves sustainable and highly environmentally responsible performance for the planet and the beautiful nature surrounding the project.
This is through these strategic measures, in addition to the integration of abundant green spaces throughout the building.
The tower offers a gentle undulating landscape, at ground level,
enlarged by the vertical stacking of hotels, reflecting the ocean waves and ripples behind.
The undulating landscape will feature unique species, dynamic environments,
pavilions and experiences, and these gardens complement and integrate nature with the built environment.
What creates the merging of architecture and nature in a space of synergistic habitat.
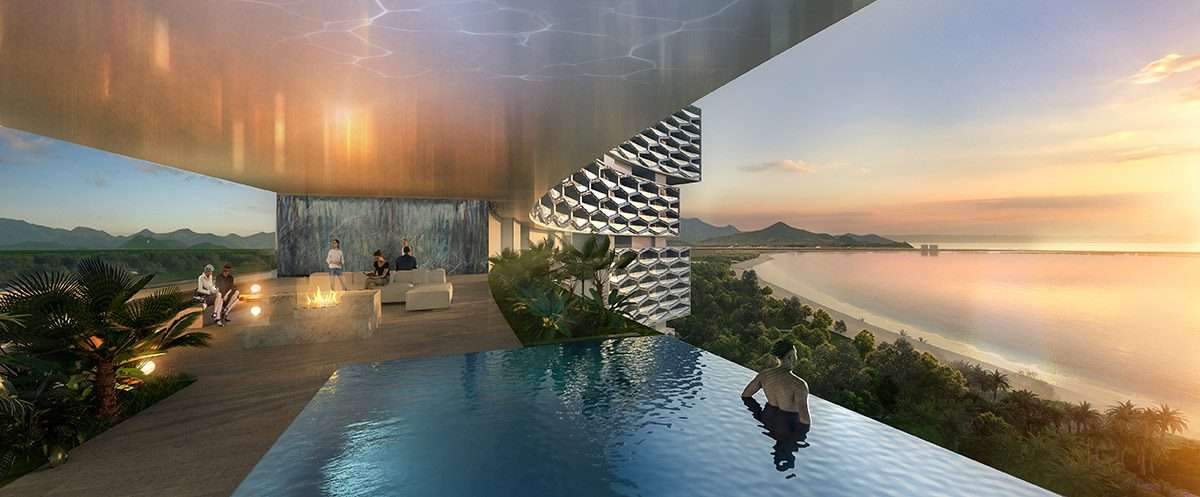
Design goals
The new resort, scheduled to open in 2026, aims to enhance the natural world experience,
while Sanya Horizons aims to embrace, integrate and amplify the surrounding nature to create a unique eco-leisure destination.

