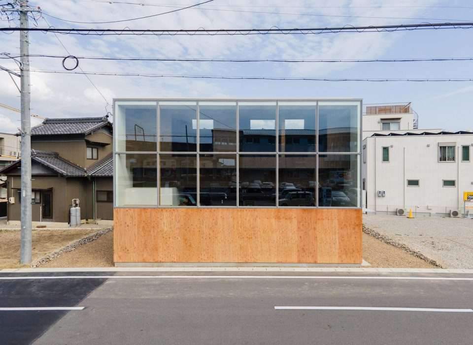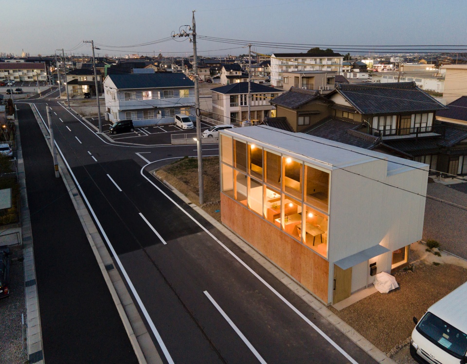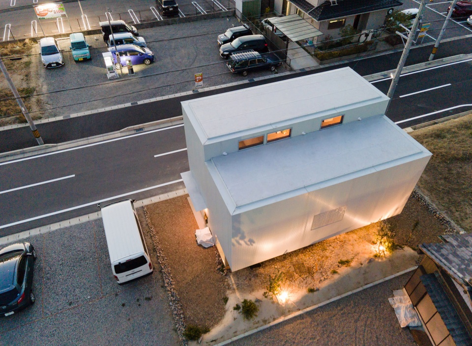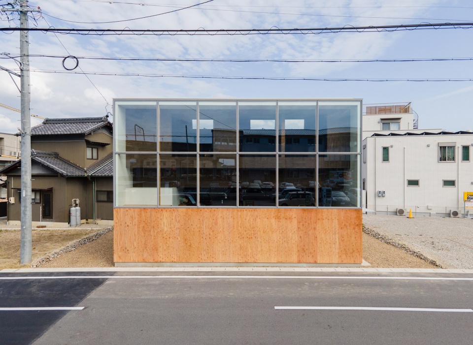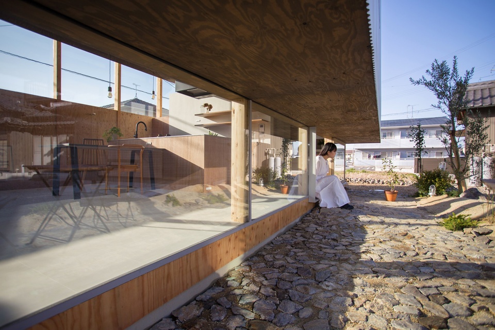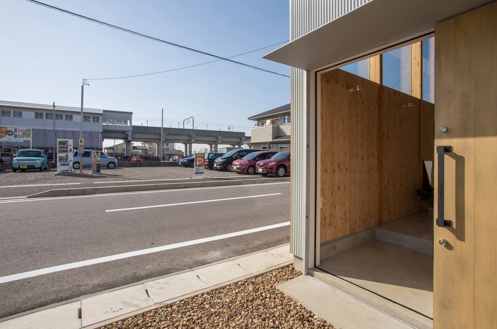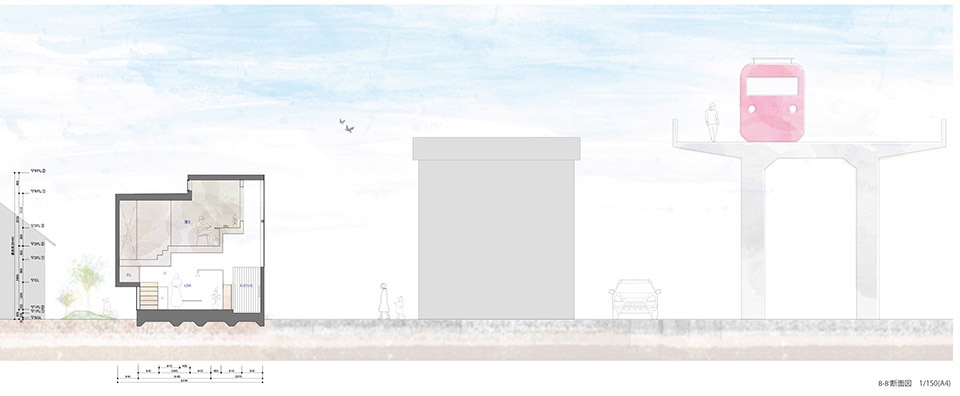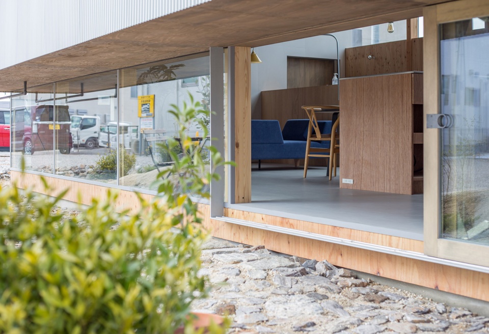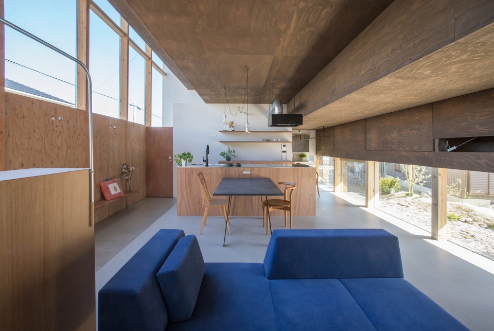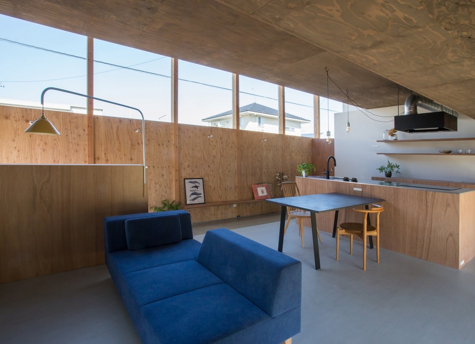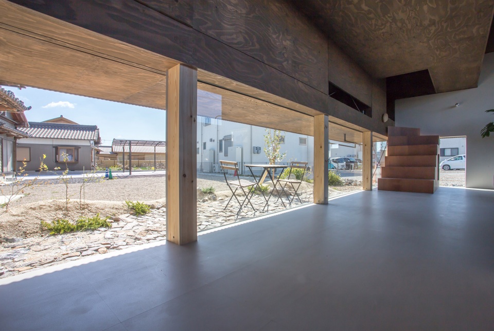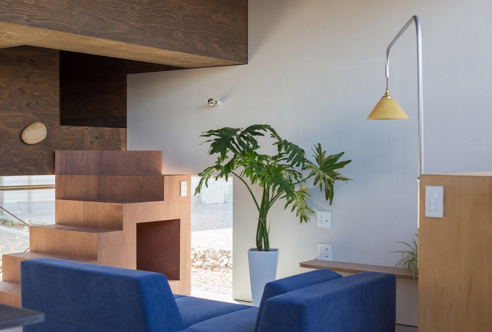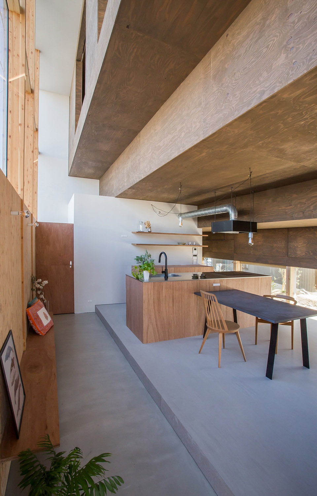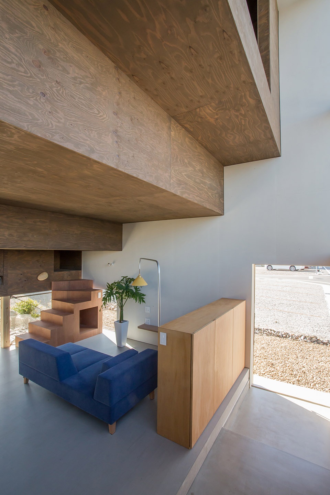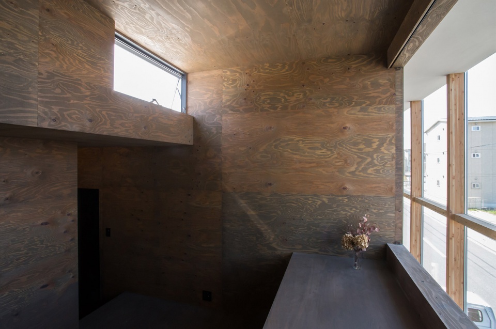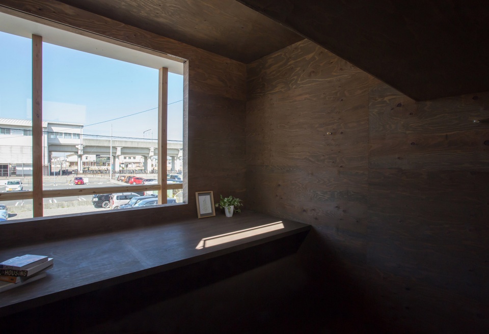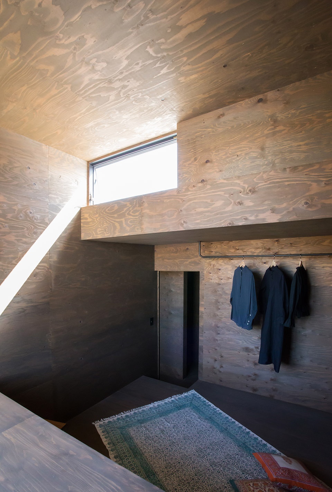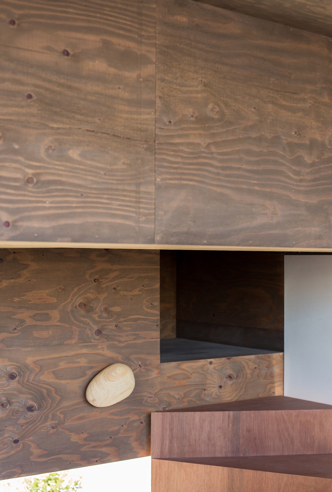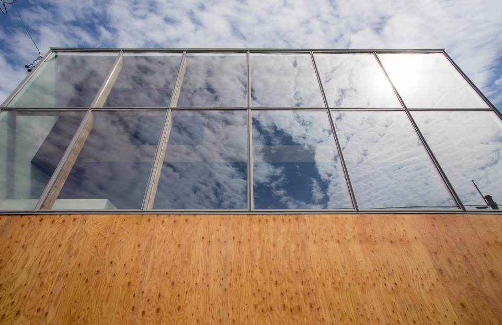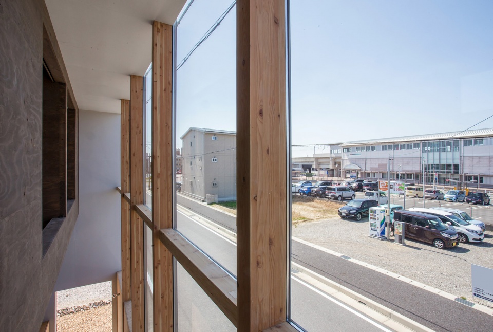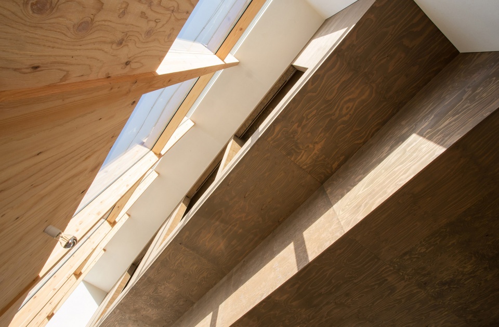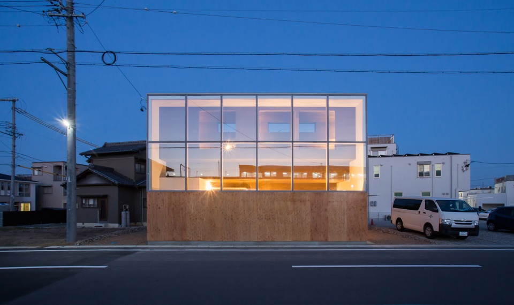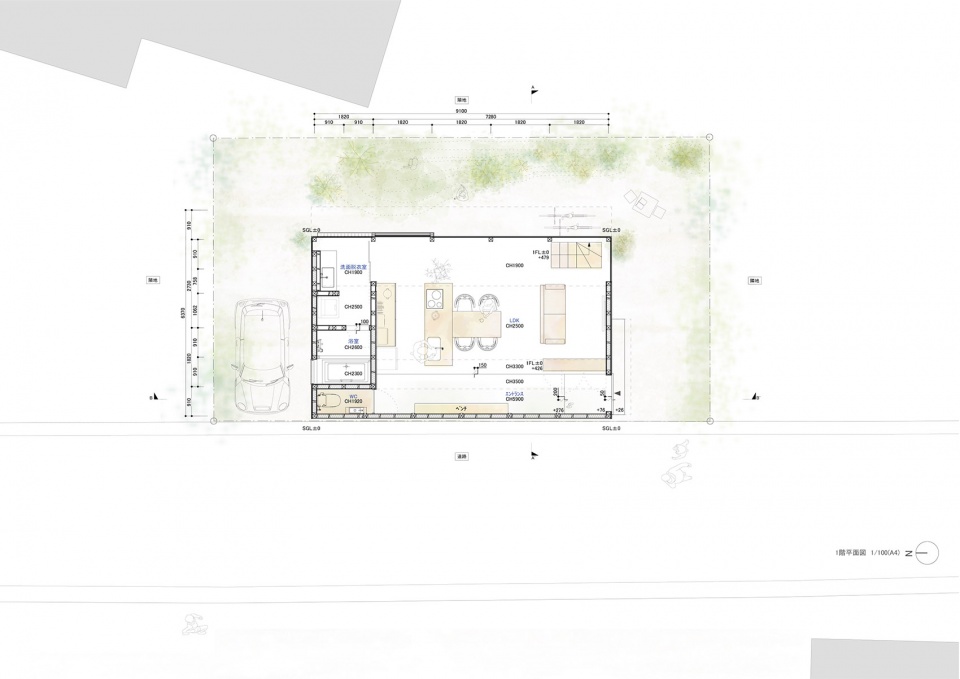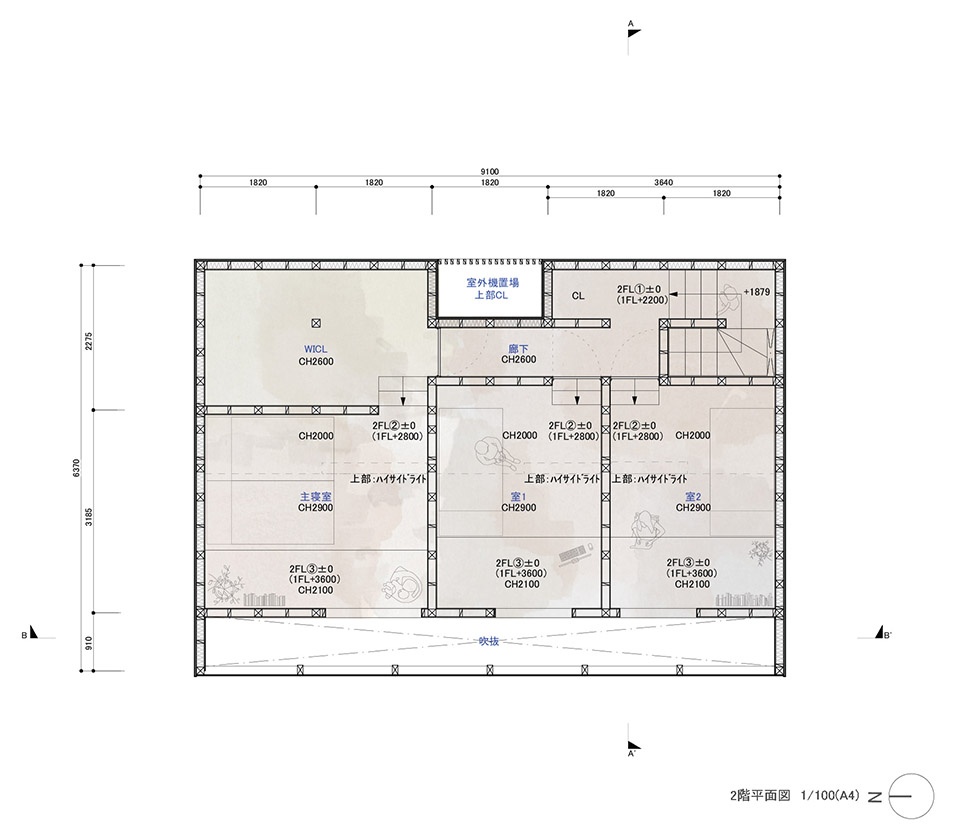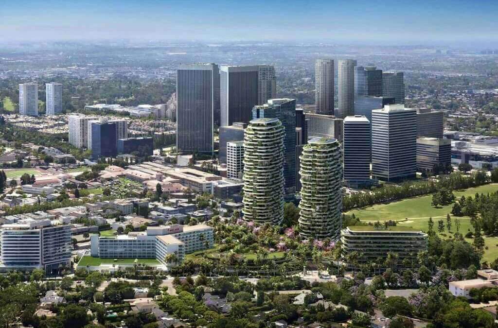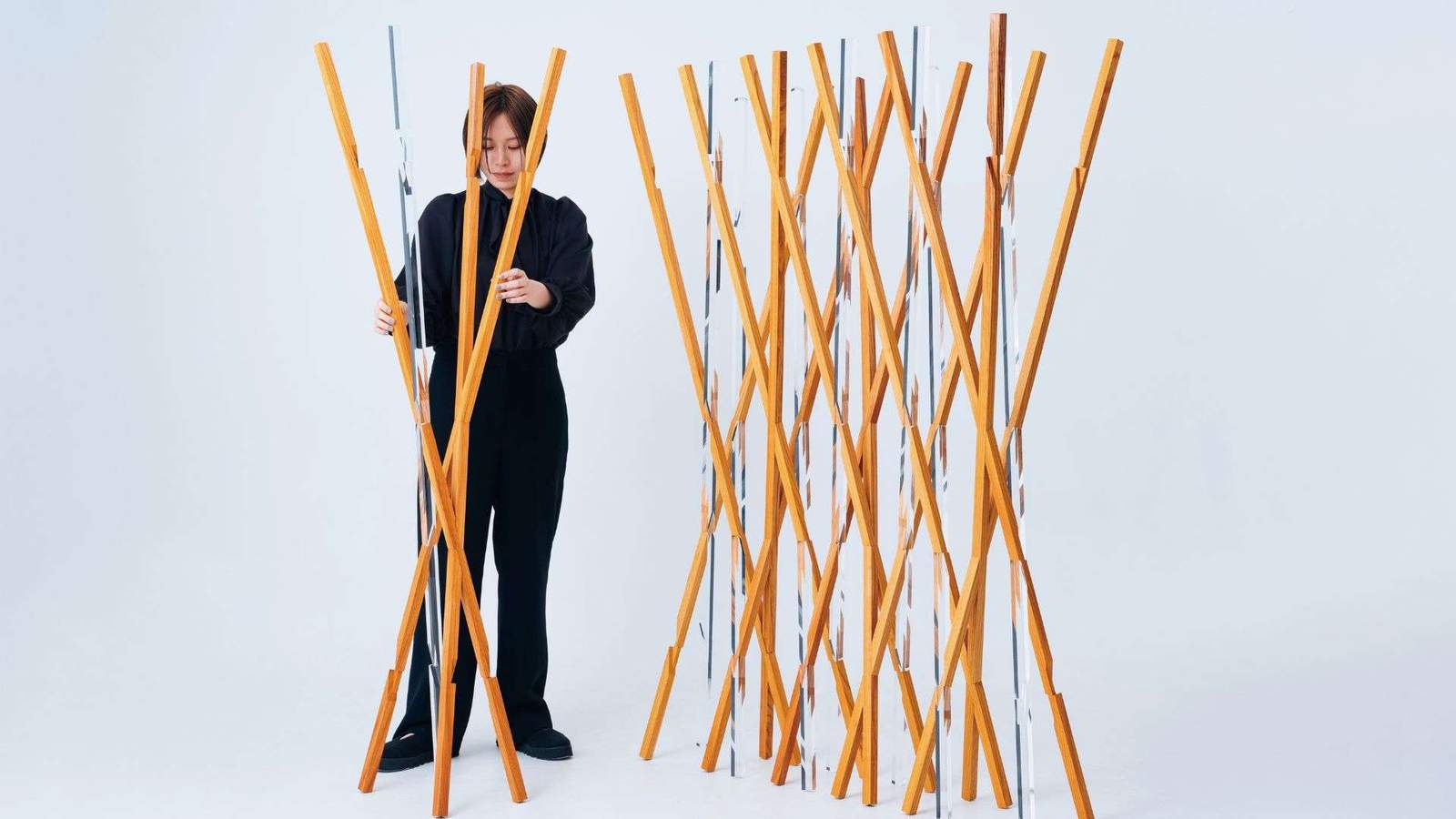He does not blend into the city and does not resist the city
The project is located in Aichi Prefecture, Japan, the site is a newly developed plot of land after the re-planning of the local station, right in front of the station. Although the location is located in a busy commercial area, the owners chose it for various reasons. The completed residence is located less than a minute’s walk from the station and is surrounded by a wide new road and a large area of unused commercial land.
The site is a newly constructed plot of land in front of a station redevelopment in a local town. Despite its location in a commercial area, the client decided to live here for various reasons. Therefore the site is less than a minute walk from the station and is surrounded by a new broad road and a large undeveloped plot of land characteristic of a commercial area.
▼ View from above from the street side © 1-1 Architects
Top view of the back of the project © 1-1 Architects
When the architects first surveyed the site, they realized that the 11 meter wide road in front of the site and the large raised station extending into the distance did not seem to match the size of the house. Therefore, the design essence of this project is to create a house that connects the city and life, using the contrast between the large city scale and the small house size as a context for the city, creating a livable place. For everyone living in the area. living environment. Specifically, the volume of the building is arranged at the edge of the road, and the large-scale feeling that the road brings is gradually transmitted to the small living space through the ground floor space.
When we first surveyed the site, the 11 meter wide front road and the large elevated station extending in front of it seemed to match the size of the house. Therefore, in this project, we propose a house that connects the city to the house by considering the conflict between the large urban scale of the city and the small scale of the house as a context for this city, and by creating an environment suitable for each. Specifically, the building is located on the edge of the road in front of the house, and the first floor is gradually reduced from the side of the road.
▼ Facade Along the Street, Facade Along the Street © 1-1 Architects
▼ Back garden, back garden © 1-1 Architects
▼ Main Entrance Main Entrance © 1-1 Architects
Inside the house, there is a double height space of up to 6m along the street side, and oversized windows introduce the scale of the city to the interior. From here, the ceiling height gradually decreases towards the back of the space in a stepped manner, gradually transforming the interior into a small space that appears to be surrounded by the city. In the innermost part of the space, a colonnaded courtyard of 1.4 meters high opens the interior space to the outdoor garden. The gradually tapering ceiling transforms the interior into a space free of continuous columns. The elevated station scene through the large windows along the street and the garden scene presented by the small windows aft converge into the living space, creating an open and flowing visual experience.
▼ Drawing Department, Section© 1-1 Architects
The interior of the house on the street side has a vaulted ceiling height of over 6m and windows that bring the large volume of the city into the house. From there, the ceiling height drops in a stair-like fashion towards the back of the house, gradually transforming into a small space that appears to be surrounded by the city. Finally, a 1.4 meter high pilot is connected to the outdoor garden. By making the interior space on the first floor with different ceiling heights a seamless space without columns, the elevated view seen from the large roadside window and the garden view seen from the small, low window at the back are connected in the living space.
▼ Looking at the living space from the back garden, watching the living space from the back garden © 1-1 Architects
Overview of the living space on the ground floor, inside the ground floor © 1-1 Architects
▼ Large windows provide natural light and city views © 1-1 Architects
The rear of the building has columns 1.4m high and low windows © 1-1 Architects
The lowest point in the ceiling becomes the second floor entrance © 1-1 Architects
Stacked Ceiling © 1-1 Architects
The stepped ceiling makes the second floor space a reflection of the ground floor space. The lowest point of the ground floor ceiling becomes the entrance to the upper floor, leading people into this slightly dark but quiet and warm space of private rooms. Being the most private part of the house, the bedroom is spatially isolated from the city with a double-height space in front of it, but the large-area open windows introduce the landscape of the elevated station to the interior, visually linking the occupants with the city.
The first floor has different ceiling heights in the form of a ladder that allows the second floor to take its inverted shape. The second floor is accessed from the lower ceiling space on the first floor which is a dark and quiet space made up of private rooms. Each bedroom, the most private space, has a large window that looks out onto the station raised in front of it through the stairwell. This location allows residents to reconnect with the city.
Overview of the area of the second floor, the total of the second floor © 1-1 Architects
▼ View of the elevated station at a distance from the bedroom © 1-1 Architects
▼ Bedroom and Bedroom © 1-1 Architects
The house presents a new way of life, connecting spaces of different scales in the city with residences in the redevelopment area in front of the station. The innovative design ensures the continuity and fluidity of the interior space, providing occupants with the pleasure of exploring different life scenarios. People can carry out daily and social activities in the open space connected to the city, as well as in the private space. Enjoy a quiet time alone. The architect hopes to use this project as an example to create a lifestyle and architectural landscape that does not integrate and is irresistible to the city.
This residence proposed a way of living connecting the different city scales and accommodation in the redevelopment area in front of the station. By designing spaces that link together seamlessly, residents can discover a variety of places to live, such as openly connected to the city or relaxing in their own enclosed space, through small everyday activities such as standing, sitting or lying down. We wished to create a way of living and a landscape that did not blend in with the city and did not resist it.
▼ Ladder and Stairs © 1-1 Architects
▼ Stair Details © 1-1 Architects
structural planning
On the ground floor of the house, the upper hanging structure and the wooden truss structure create a column-free space, and people can realize the change of scale from outside to inside in a continuous spatial atmosphere. In addition, the windows on the street side do not open to the structural wall, but 90 x 150 mm wooden poles are used as the frame structure.The size of the wooden poles matches the size of the glass to achieve a good windproof effect. This structural design makes this project different from other residential buildings.
The first floor, a column-free space that allows the viewer to seamlessly perceive changes in volume, was achieved through the use of a suspended structure from above and a wooden truss structure. In addition, the street-level bay window is not a structural wall, but a 90 x 150mm wooden beam is adopted to match the separate glass to resist wind pressure, which distinguishes it from other structural materials.
Facade detail along the street © 1-1 Architects
▼ The front facade window adopts a 90 x 150mm wood pole as the frame structure, and a 90 x 150mm wood pole is adopted to match the split glazing © 1-1 Architects
Stretch ceiling details © 1-1 Architects
▼ Night view, Night view © 1-1 Architects
▼ Ground Floor Plan, Ground Floor Plan © 1-1 Architects
▼ Second Floor Plan, Upper Floor Plan © 1-1 Architects
▼ Drawing Department, Section © 1-1 Architects
Tiltle Data : House ST
Location: Aichi, Japan
Main Use:
House Structure:
Wooden Site Area: 134.41m²
Built
Area: 57.97m² Total Floor Area: 97.72m²
Design Period:October 2019 – June 2020
Construction Period:July 2020- March 2021
Design: 1-1 Architects (Yuki Kamiya + Shoichi Ishikawa + Yui Goto)
Structure: Komatsu Structural Design
Construction: Hirata Building Co., Ltd.

