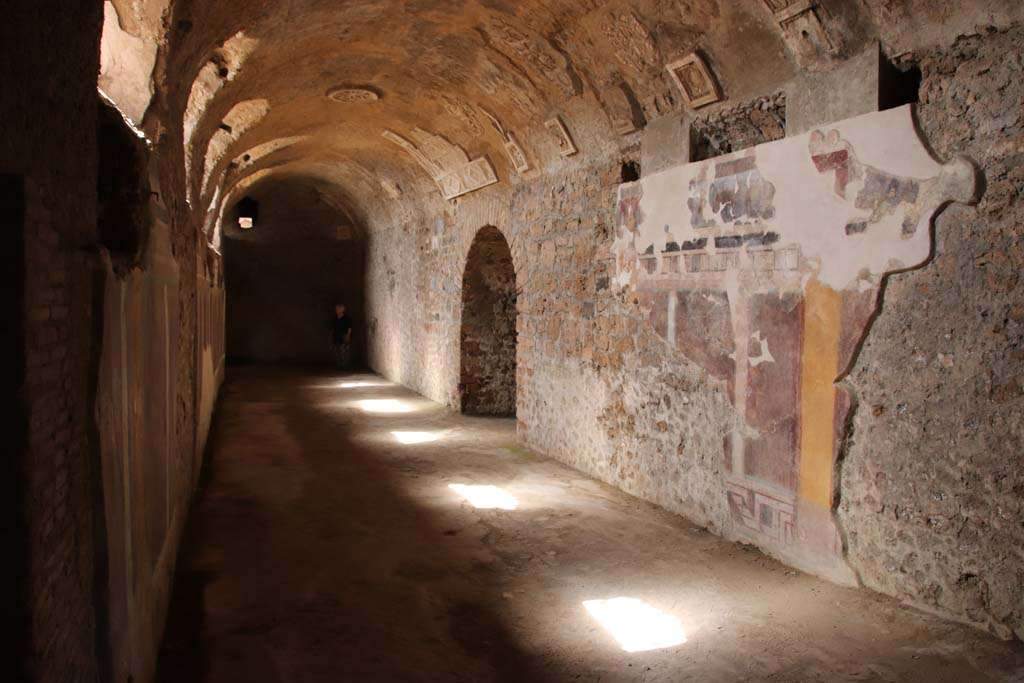History of the House of the Cryptoporticus,
The House of the Cryptoporticus, originally under the direction of Vittorio Spinazzola,
was excavated between 1911 and 1919, and under the command of Amedeo Maiori between 1927-1929.
The house features a large underground passage (cryptoporticus) and a small bathroom complex,
both rare features in Pompeian homes.
The house is adorned with magnificent recently restored Roman frescoes with distinctive designs,
such as a frieze unfolding as part of a series of panels and frescos.
Intricate architectural designs fictitiously form the walls of the baths,
and these unusual spaces and frescoes allow the expansive interiors to explore the variety of artistic strategies of Roman painters.
Also in response to the site-specific installations, which incorporate replicas of Roman objects.
It also complements the expanded interior installation in the House of the Beautiful Courtyard in Herculaneum,
where both houses contain distinct spaces with strongly contrasting physical qualities and specific private and public functions.
Decorated with certain types of frescoes,
these panels will allow the development of beautiful contemporary art compositions that are different and connected.
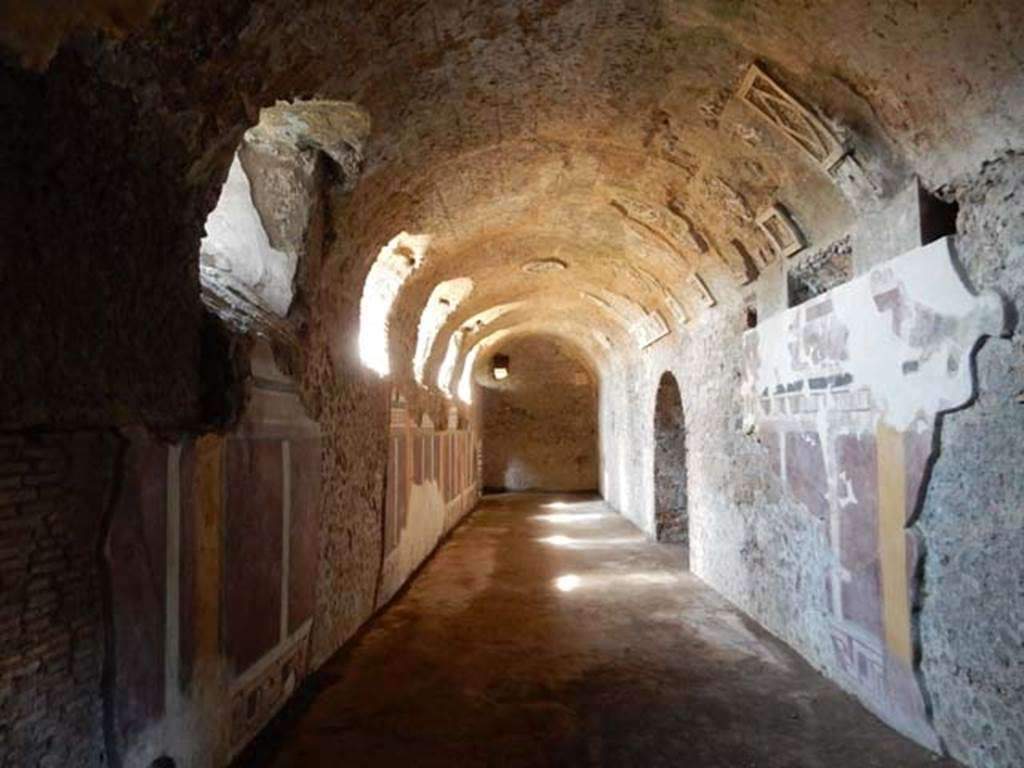
House of the Cryptoporticus location
The House of the Cryptoporticus is located in one of Pompeii’s busiest areas along the Via dell’Abbondanza.
Not far from the Forum, it was discovered in the early 1900s,
then the house was excavated initially under the direction of Vittorio Spinazzola between 1911 and 1919,
then completed by Amedeo Maiori in 1927-1929.
History of the House of the Cryptoporticus
The House of the Cryptoporticus has a long and complex history spanning more than three centuries.
The house was part of Regio I, a famous area of Pompeii with houses, shops, a few workshops and a small number of rich dwellings,
such as the House of the Citharist and the House of the Menander and House of the Cryptoporticus.
In the late second century BC, the house, which was originally independent,
became part of a much larger estate that included the nearby Casa del Saccello Iliaco.
The new estate has a garden at the back, with a portico on three sides at ground level,
and during the years 40-30 BC, the level of the garden was raised and the arcades turned into a hidden shell,
with the main entrance at the rear of the house.
Then a small bath complex and a large Oecus, probably used as a refectory,
were then added to the eastern side of the cryptoporticus.
The house, the cryptoporticus, the bath complex, and the oecus were decorated with beautiful second-class paintings,
and after the earthquake of AD 62, the two houses were again divided.
History of the House of the Cryptoporticus
Then a large triclinium was created on the north side of the cryptoporticus and the cryptoporticus itself was turned into a vault and partially buried.
Then the eastern and western corridors of the cryptoporticus were closed,
as the unfinished fourth-order panels of the Casa del Saccello Iliaco indicate an interruption in the redecorating work of the house at some point.
Although it has been debated whether the brakes occurred after an earthquake in AD 62, or due to an eruption in AD 79.
Covered walkways and walkways were a common feature of luxury Roman villas,
providing villa owners with fresh and cool spaces for leisure and entertainment,
much appreciated especially in the hot Mediterranean summer.
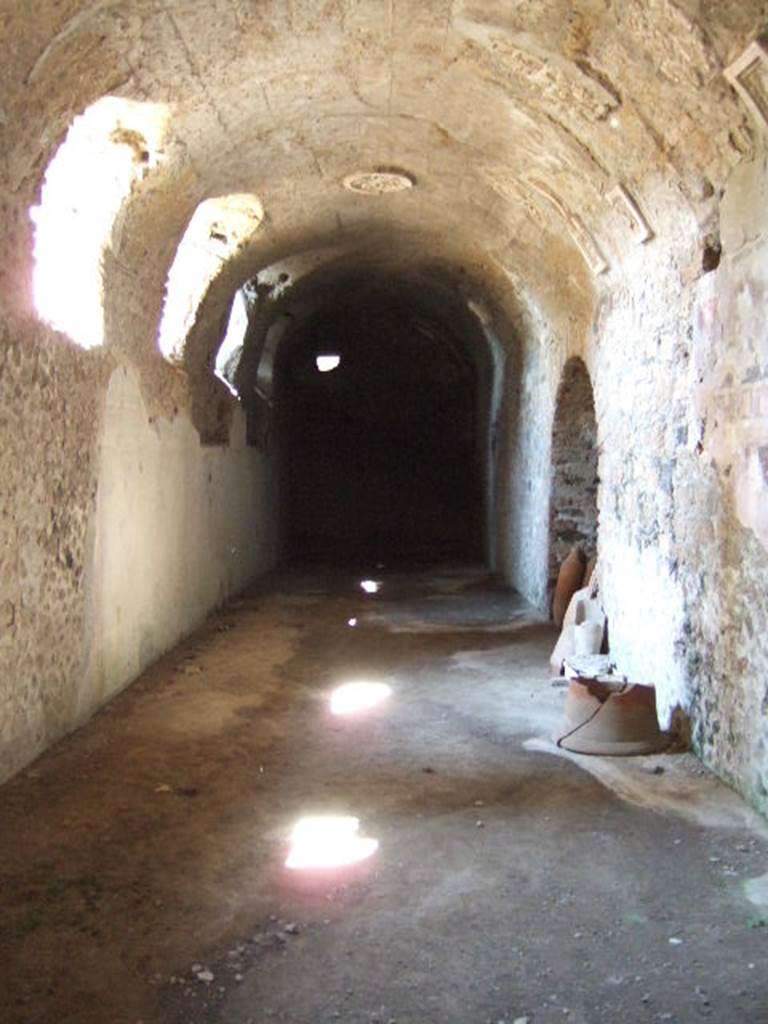
History of the House of the Cryptoporticus
Cryptoporticoes were a rare feature in Roman homes, found only in a few dwellings in Pompeii and Herculaneum.
The addition of cryptoporticus to the House of the Cryptoporticus granted elite status to a property set among some of the largest and richest Regio I houses,
such as the House of the Menander and House of the Citharist.
Remarkably well-preserved second-style paintings still adorn the walls of the cryptoporticus and the surrounding rooms.
Established around 40-30 BC, as part of renovations carried out in the now-consolidating House of Cryptoporticus and House of the Trojan Shrine,
the cryptoporticus provided a nice, fresh, shaded space for the daily walks of the household members and their guests.
The main access to the space was probably from the back door of the house of Cryptoporticus,
in Vicolo del Menandro, where the porter controlled access to the house from a room located next to the entrance.
History of the House of the Cryptoporticus
Another stairway corridor, located next to the bathrooms, provides access to the underground spaces of the house.
Wide stone windows were also placed above the inner walls of the hidden shell,
and the walls of the cryptoporticus were decorated with paintings of the second style.
A series of painted decorations, placed over narrow columns,
gave a regular rhythm to the decoration that matches the function of the corridors as walking spaces.
Interestingly, however, the spacing of the hermits was not uniform, but was instead adapted to the spacing of the clerestory windows.
This created larger and narrower spans. Moreover, the hermits were not positioned symmetrically on both sides of the corridor,
giving dynamism and movement to the decorative space.
The wall at the back of the hermits was also divided into a series of panels, with a zigzag drawing at the bottom, painted in perspective,
and a series of horizontal bands at the top.
Combined with the meandering and three-dimensional display of the columns below the hermits,
green wreaths were placed among the hermits as if held from the back of the columns,
providing the walls with a sense of space and three-dimensionality.
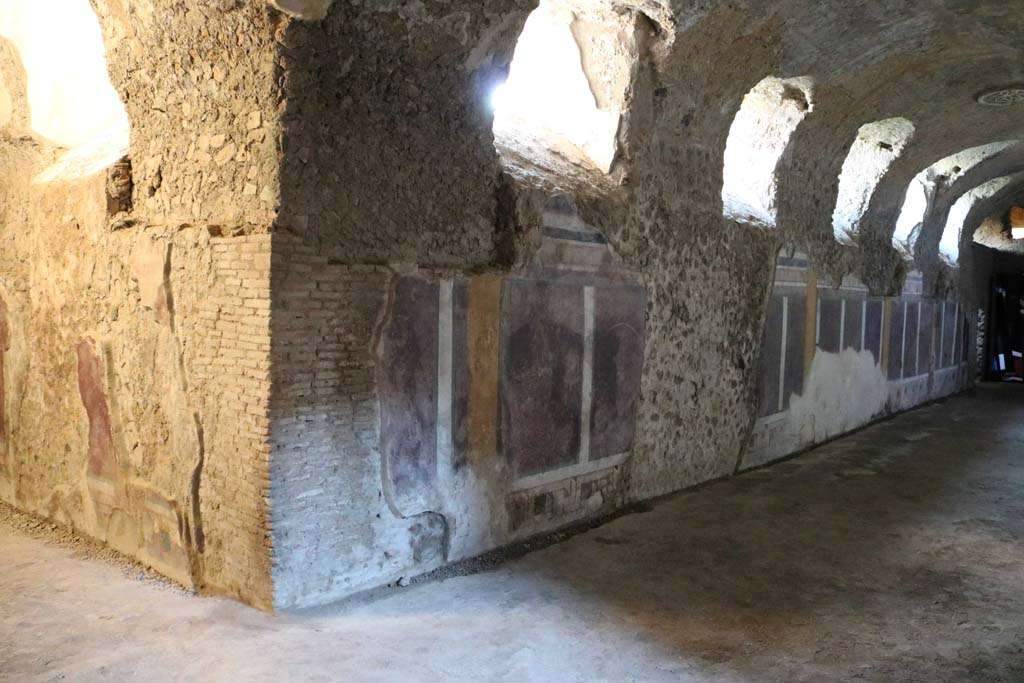
History of the House of the Cryptoporticus
There was a frieze extending over the wall behind the heads of the hermits,
and the frieze was divided into individual panels, depicting scenes from the Iliad and Aethiopis.
The hidden shell was converted into a vault during the first century AD,
then the eastern and western wings were rooted and many Epic Cyclic paintings were damaged.
After its discovery, it was badly damaged by Allied bombing Dinah Pompeii in 1945,
and some surviving paintings from the epic cycle have been irreparably lost.
Features of House of the Cryptoporticus
Among the most striking features of the House of the Cryptoporticus, the frescoes served to fulfill a variety of purposes,
not only providing a beautiful and colorful backdrop for daily activities,
but also responding to specific concepts and beliefs of the homeowner and the wider Pompeian community.
A variety of reasons can also determine the choice of themes in the decoration of a Roman house,
where the dimensions, placement and function of a room can play a role in determining its decoration.
As well as some ideas about décor, convenience, status and personal identity, it is not surprising,
then, that rooms with distinctive functions are decorated in different ways at the House of the Cryptoporticus.
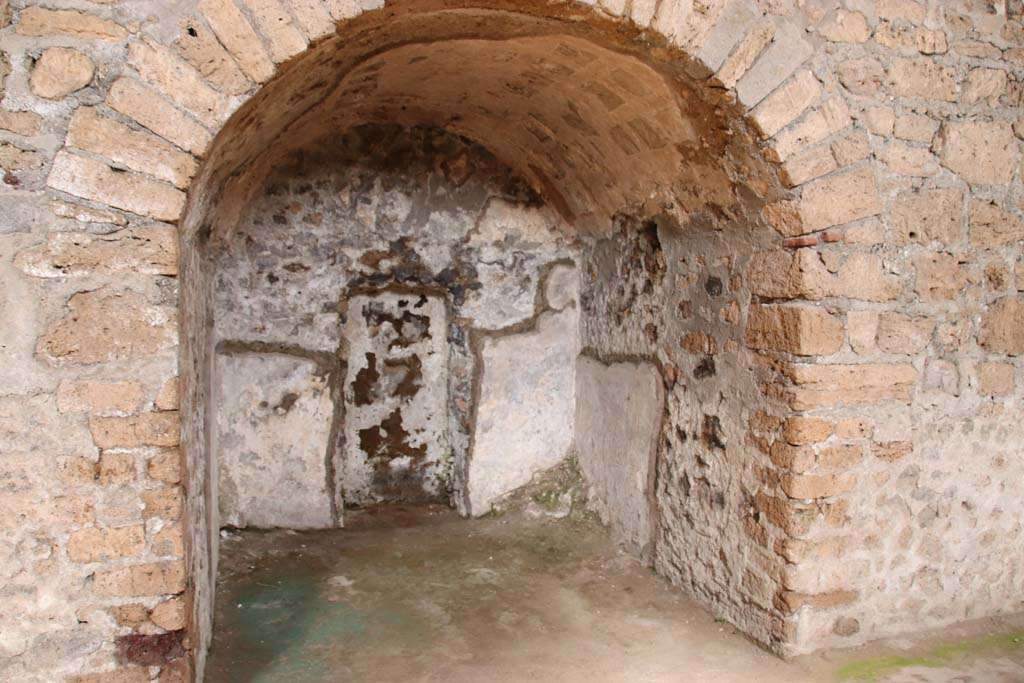
For example, a speculative scheme was adopted in the walking spaces of cryptoporticus,
while large panels with mythological scenes placed in front of dining sofas were considered more suitable for stimulating discussions among guests in oecus.
A richer and more complex design was adopted in the bathrooms,
compared to the changing room, creating a decorative hierarchy matching the functional hierarchy between the two spaces.


 العربية
العربية