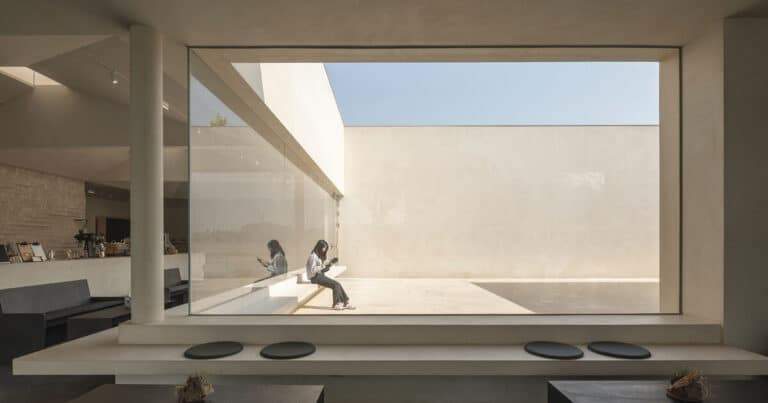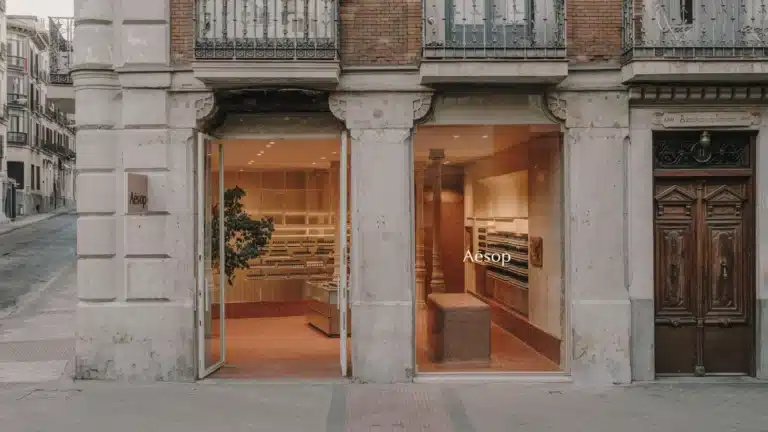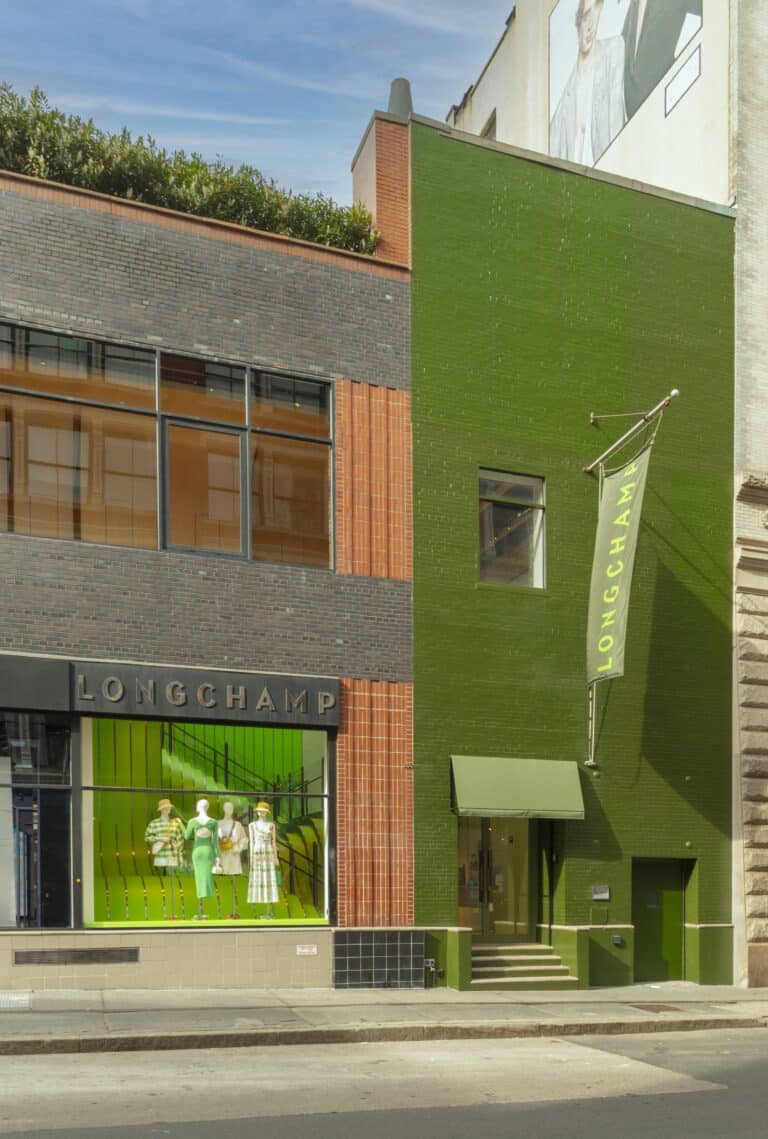How a Crumbling Art Studio Became a Light-Filled Seattle Family Home
SHED Architecture & Design has unveiled a stunning adaptive reuse project in Seattle, Washington, transforming a historic 1940s art studio into a modern, two-level family home. The renovation preserves the building’s legacy while adding 858 square feet of space, proving that creative design can turn constraints into charm.
From Art Studio to Urban Residence: A Unique Transformation:-
Originally built as a painter’s studio and later used as a church, the 1,000-square-foot structure faced zoning challenges due to non-conforming land use and tight city lot restrictions. Instead of demolishing it, SHED Architecture & Design cleverly integrated the existing framework into a 1,858-square-foot, two-bedroom home with a distinctive clipped flat roof—a solution born from height restrictions.

Key Design Challenges & Solutions:-
- Preserved Original Features: The iconic north-facing studio window was enlarged to maintain optimal natural light for the artists who once worked there.
- Space-Saving Innovations: High ceilings allowed for added storage, accessible via a ladder, maximizing vertical space.
- Zoning Creativity: The unusual roofline and compact footprint comply with Seattle’s strict codes while creating unique interior volumes.
Main Level Highlights:-
- Open-Concept Living: A bright living room, dining area, and kitchen flow together seamlessly.
- Double-Height Dining Space: Centrally positioned, it connects visually to the upper floor and floods the home with eastern light.
- Chef-Ready Kitchen: Located on the south side, it opens to a small backyard with a concrete sitting wall, fire pit, and outdoor cooking area—ideal for Seattle’s summers.
Playful Exterior Touches:-
The home’s cedar shingle exterior blends into the neighborhood, while pink window frames add a whimsical nod to the owner’s restaurant ventures.

Structural Details: Blending Old and New with Expertise:-
To ensure the building’s durability while preserving its historical identity, the design team employed advanced construction techniques. The concrete foundations were reinforced to support the new structure, while some of the original stone walls were carefully restored. A state-of-the-art thermal insulation system was installed in the roofs and walls to improve energy efficiency, while maintaining the natural ventilation characteristic of older buildings. Solar panels, seamlessly integrated into the flat roof, supply part of the home’s electricity needs, making this project a model of sustainability in the heart of the city.
Interior Design: Where Functionality Meets Aesthetics:-
The designers focused on creating interior spaces that combine comfort and elegance. Reclaimed wood flooring adds warmth, while white walls reflect natural light to enhance the sense of spaciousness. A cozy reading nook was placed under the large north-facing window, perfect for enjoying ideal daylight for reading or sketching. The staircase leading to the upper floor was designed with a gentle slope to save space, featuring a wrought-iron railing for a modern touch. Upstairs, the primary bedrooms include custom-built storage solutions tailored to fit the irregular spaces created by the sloped roof.
Community Impact: How the Project Transformed the Neighborhood:-
This home has become a benchmark in the Seattle neighborhood, inspiring residents to reconsider the potential of older buildings in their area. The city government has used this project as a case study to promote smart rehabilitation policies. The owner even organized virtual tours for those interested in sustainable architecture, raising awareness about preserving architectural heritage. A nearby café even introduced a special “Architectural Creativity” coffee as a tribute to the project! Today, this house stands not only as a beautiful family home but as a testament to how thoughtful design can revitalize historic neighborhoods with an innovative spirit.

Artistic Touches: Reviving Creativity in Every Corner:-
The renovation extended beyond functional aspects to embrace the owners’ passion for art. In the southwest corner, a compact studio space was created, featuring large windows overlooking the backyard that provide perfect natural lighting for creative work. The interior walls include display shelves for family artwork and paintings, while an adjustable lighting system was installed to accommodate various artistic projects. Even the flooring in this area was designed with easy-to-clean, stain-resistant materials to withstand paint spills during work sessions. These thoughtful details transform the house from a mere residence into a continuous creative workshop – maintaining its original spirit as an art studio.
Future Challenges: Lessons Learned for Similar Projects:-
This project offers valuable insights for historic building rehabilitation. One of the team’s greatest challenges was balancing modern safety requirements with preserving the original character. For instance, designers developed innovative seismic retrofitting solutions that maintained the heritage façade. The permitting process also took longer than usual due to the building’s unconventional nature. These obstacles – though challenging – led to developing new methodologies that now serve as benchmarks for similar projects in Seattle. The project demonstrates how patience and collaboration between designers and officials can achieve exceptional results that honor the past while meeting future needs.
Why This Renovation Stands Out:-
This project is a masterclass in adaptive reuse architecture, showing how historic buildings can be repurposed for modern living without sacrificing character. By working within Seattle’s zoning laws, SHED created a light-filled, efficient home that honors its artistic roots.







