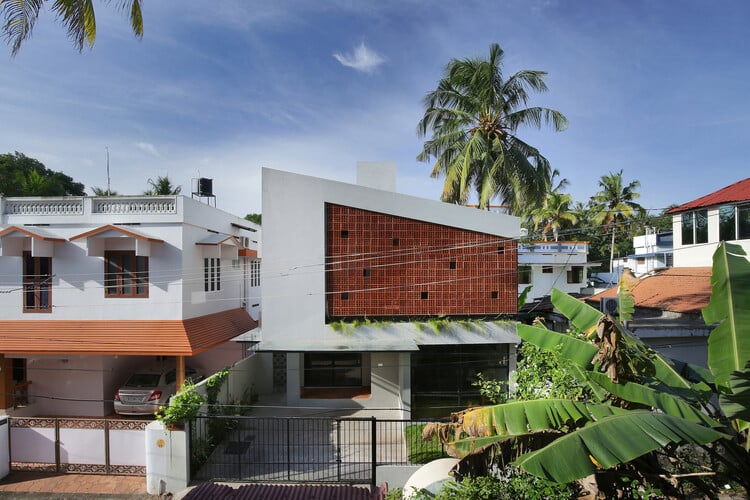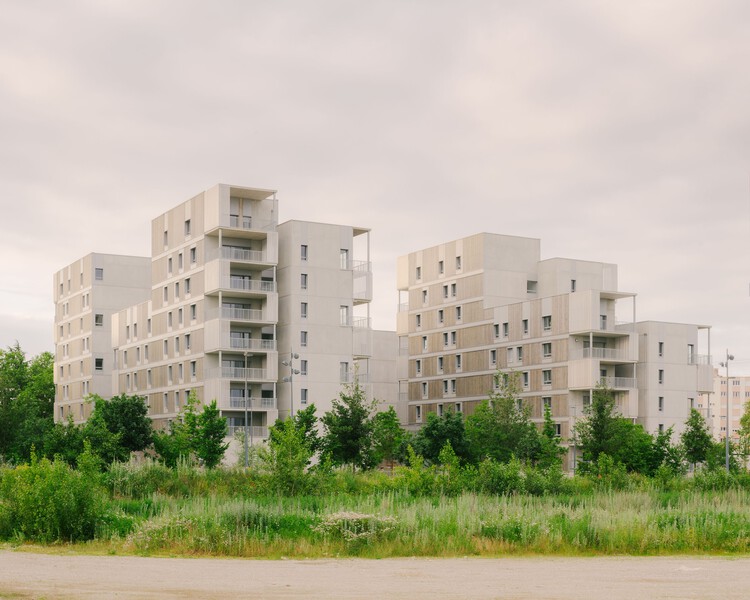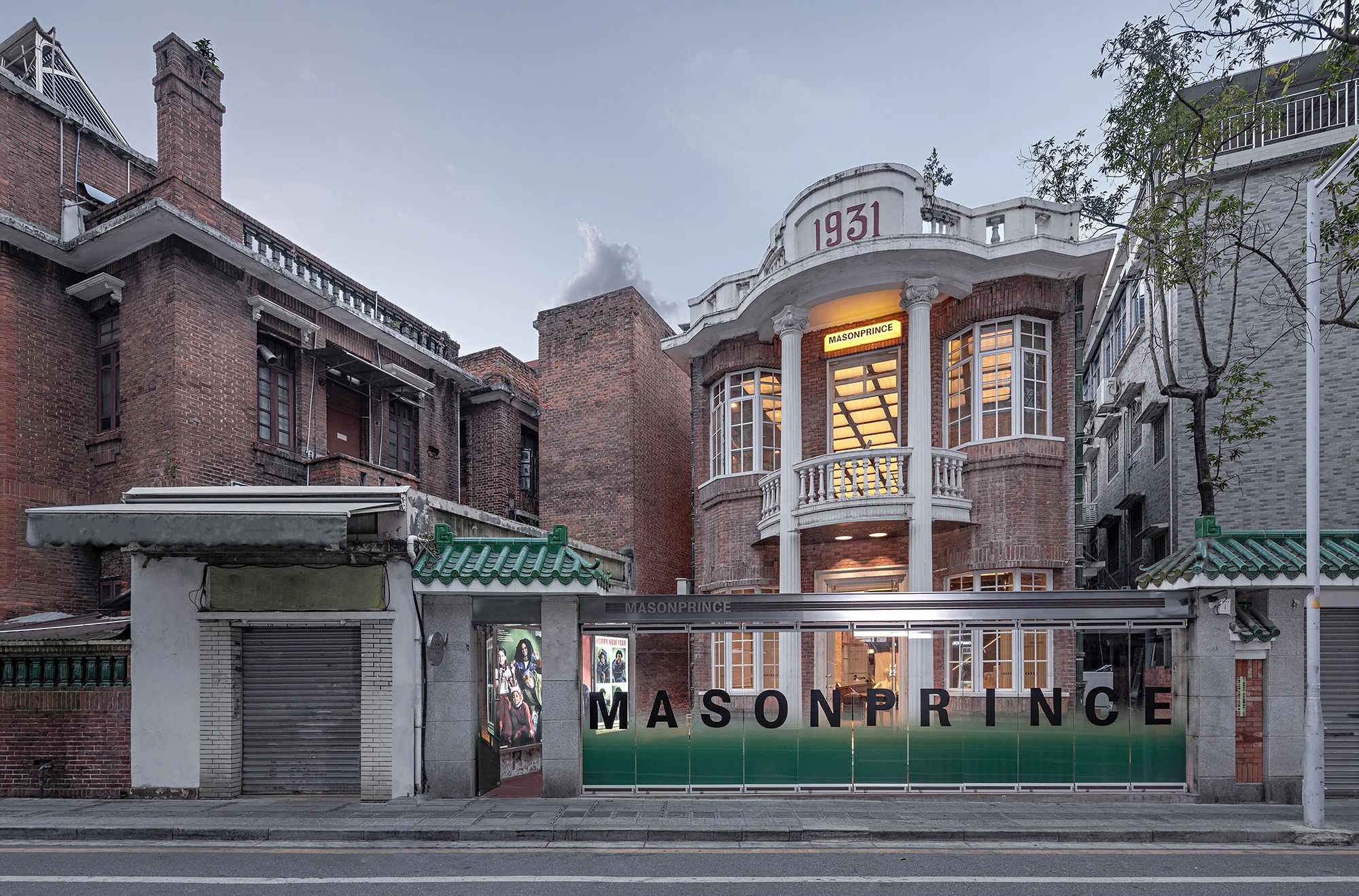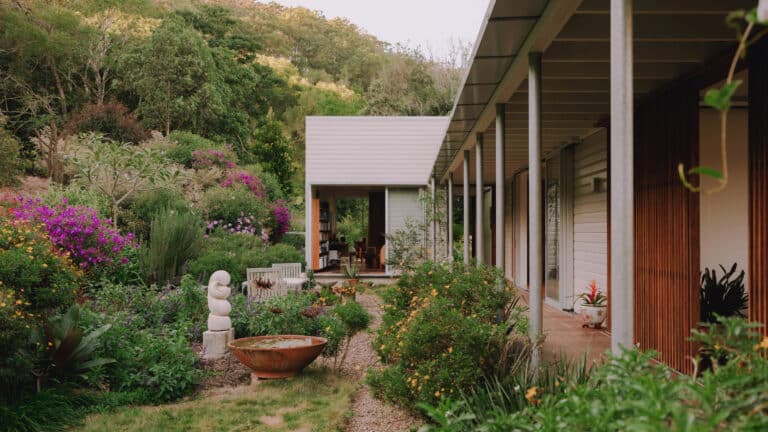How to Use Hollow Elements in Home Architecture
Hollow elements have become increasingly integral to contemporary architecture, offering visual permeability, ventilation, and a distinct identity. These features can be found in both large structures and small homes, available in various shapes, materials, and configurations. They play a crucial role in defining the interaction between indoor and outdoor spaces. In residential design, these elements serve as vital tools for maintaining privacy and intimacy while still allowing for connections to the outside environment and facilitating natural ventilation.

Hollow elements have become increasingly significant in modern architecture, particularly in tropical and warm climates. They are now showcased in innovative forms across facades, roofs, and various details, utilizing a range of materials and shapes. In residential design, these hollow elements foster distinctive spaces that harmonize light, shade, and natural airflow while addressing the requirements for privacy and visual openness.

One of the most conventional methods of utilizing these materials involves the assembly of hollow components, such as hollow bricks, to create a partition wall. This element can be crafted from ceramic, as seen in Ruby’s Cube by Srijit Srinivas – ARCHITECTS, Casa Alegre by RAWI Architecture + Design, and the Bugambilias Apartments by Taller Mexicano de Arquitectura. Alternatively, it can be constructed from cement, as demonstrated in the Breeze Blocks House by Tamara Wibowo Architects, Gabriela House by TACO taller de arquitectura contextual, or Atelier House at Charlote Village by GrupoDEArquitetura, which incorporated color into the hollow concrete blocks.


A contemporary interpretation of hollow elements can be seen in the modern adaptations of mashrabiya, exemplified by House One designed by Fábrica Móvil, 00 House by andreaponsarquitectura, and Iguana House by OBRA BLANCA. In the first two projects, the prominent mashrabiya panels are crafted from ceramic, whereas the latter utilizes cement. These modern renditions are significantly larger than the traditional musharabis that historically adorned the windows and doors of Arab architecture. Additionally, this age-old practice can be reimagined in a more current context, as demonstrated by Teviot House designed by Casa100 Arquitetura.

The achievement of visual permeability has been facilitated not only by the reinterpretation and adaptation of hollow bricks and musharabis but also through the integration of various other construction elements. In certain instances, a specific element is designed to enhance shading and permeability, as exemplified by Andramatin’s Awrawikara House, which features a hollow wooden brise-soleil.

In certain instances, the constructive element is employed without significant alterations, merely modifying its attachment method. Notable examples include the Smith-Clementi Residence designed by Rios Clementi Hale Studios and the Pilará House by Besonias Almeida Arquitectos, where wooden boards form a hollow arrangement on the façade. Similarly, at Elora House by Atelier Bertiga and the Arghavan Family Apartment by Alidoost & partners, a change in the method of securing solid bricks is observed.


The use of hollow elements is prominent in the façades, making them a significant aspect of project identity. This is exemplified by the VY ANH House designed by Khuon Studio, which integrates hollow metallic features with greenery. Similarly, the Chapireh Residential Building by Bio-Design Architects showcases a façade pattern created from ceramic bricks. Additionally, the Forma Itaim Tower, designed by b720 Fermín Vázquez Arquitectos, employs hollow elements and a vibrant color palette to enhance its façade design.


Architecture has also investigated the benefits of hollow elements in innovative applications, exemplified by Modscape’s Ivanhoe Extension project, where the wooden facade prioritizes visual permeability over ventilation. Similarly, the Viewing Back House designed by HYLA Architects incorporates a pattern of hollow elements in its ceiling pergola, creating a dynamic interplay of light and shadow in the surrounding space.








