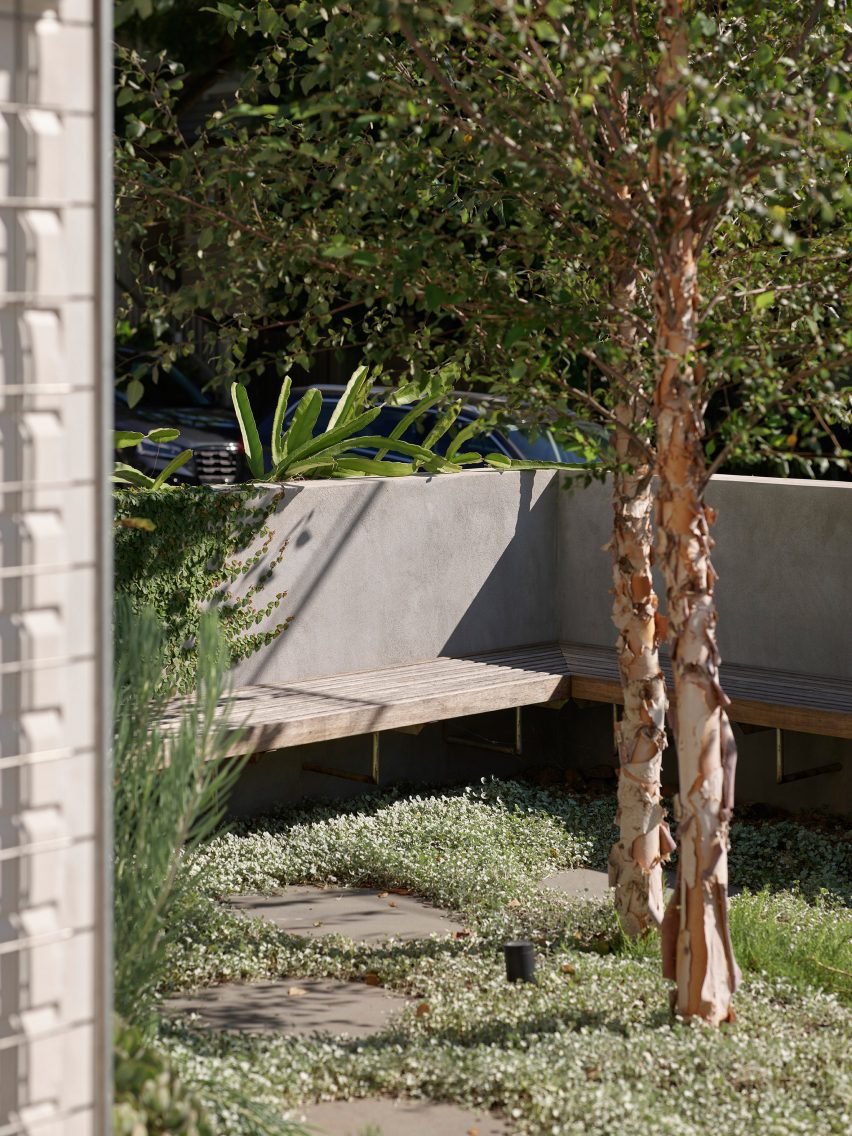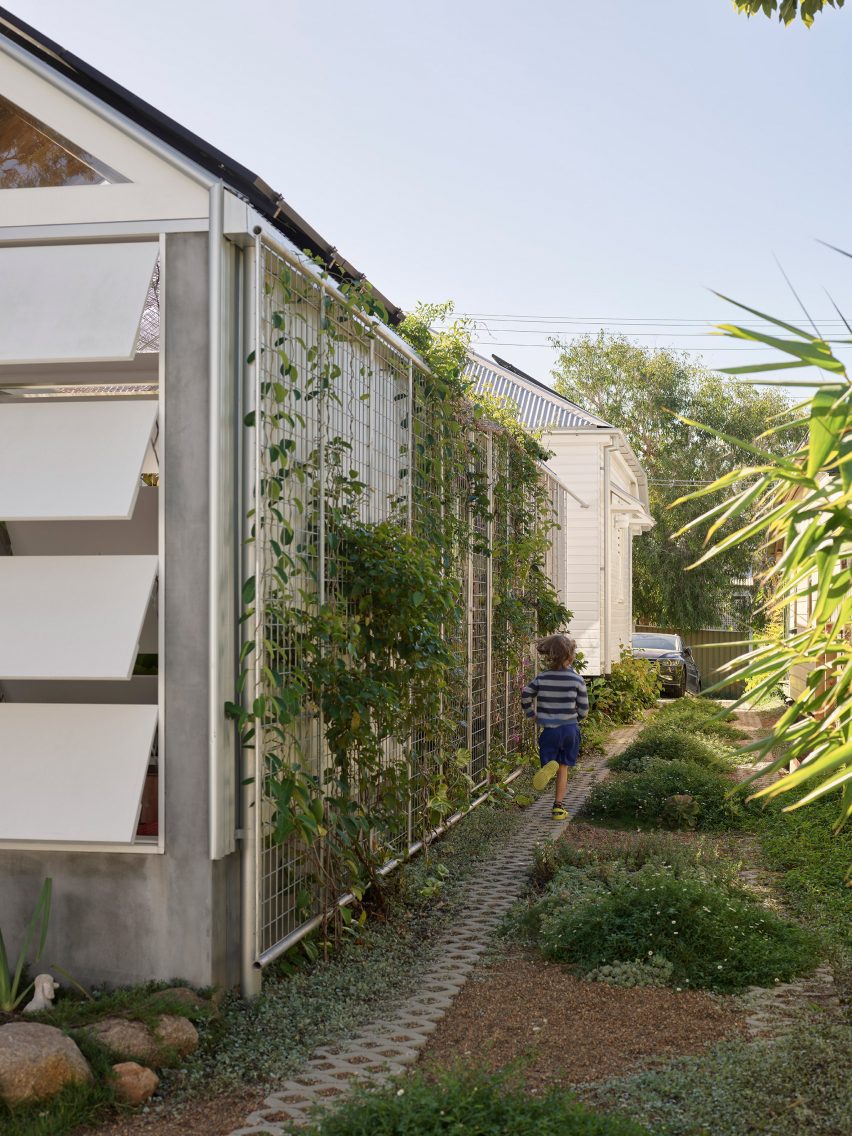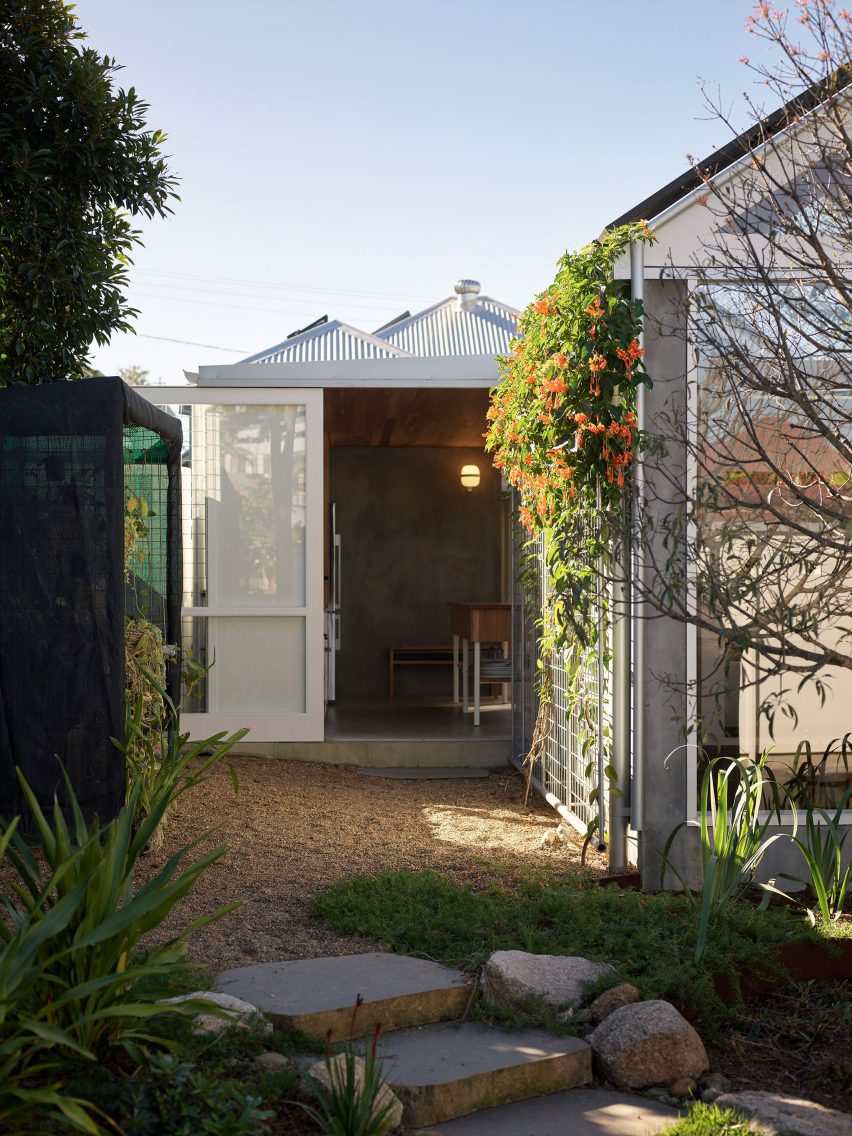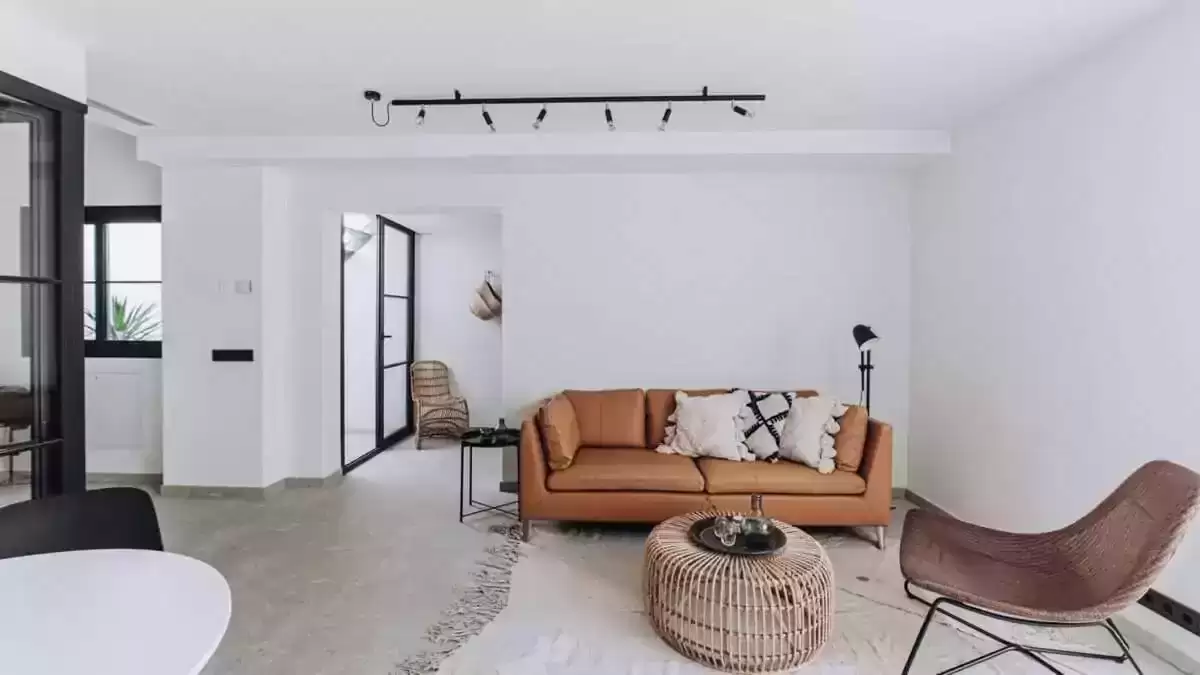John Ellway: Brisbane Home with Sequential Addition and Gardens
Hopscotch House in Brisbane was created by a local studio, John Ellway Architect, and includes an addition as well as a number of little gardens that are meant to encourage play and movement.
The redevelopment doesn’t seem to bother the low-rise Woolloongabba estate because the old structure and its connection to the street are left intact. Instead, the project’s main goal is to expand the site’s back side.
Brisbane-based John Ellway has expanded a cottage.
According to John Ellway, the company’s founder, building an addition to a home in this city usually involves lifting the existing wooden structure and building underneath it, as reported by Dezeen. This is a quick and low-cost solution, but it destroys the cityscape of the previous century.
The project, he continued, interacts with the road and local area instead of avoiding them.
The house is organized in a way that features five gardens.
Hopscotch House’s five gardens and living areas were designed by John Ellway to encourage play and movement.
The purpose of the “neighbourhood garden” in front of the house is to foster a relationship with the street. The living area faces a more secluded “secure courtyard” at the back of the house.
To cultivate a love of play is the aim.
Ellway was reported to have said that the five gardens offered a vantage point for each side room to enjoy the light, wind, and sun. He went on to explain that the walls, roofs, and entrances were assembled in a sequential manner with the intention of regulating the temperature throughout the year.
Ellway proposed using solid shutters on large windows to control airflow and block off precipitation.
The east side of the house now serves as the primary entrance. The garden that leads to the brick-paved aisle that runs the entire length of the house is located ahead of this entrance.
Bedrooms and other more private spaces were added to the original home, and a tiered, checkerboard-like configuration of living, dining, and lounge areas was incorporated in the back extension.
The primary entrance to the house is a lengthy, brick hallway.
Ellway pointed out that, stretching out through the new part of the house, was a brick floor that stepped up to connect the timber cottage, which stood slightly higher, to the garden and the dining courtyard.
Finally, find out more on ArchUp:










