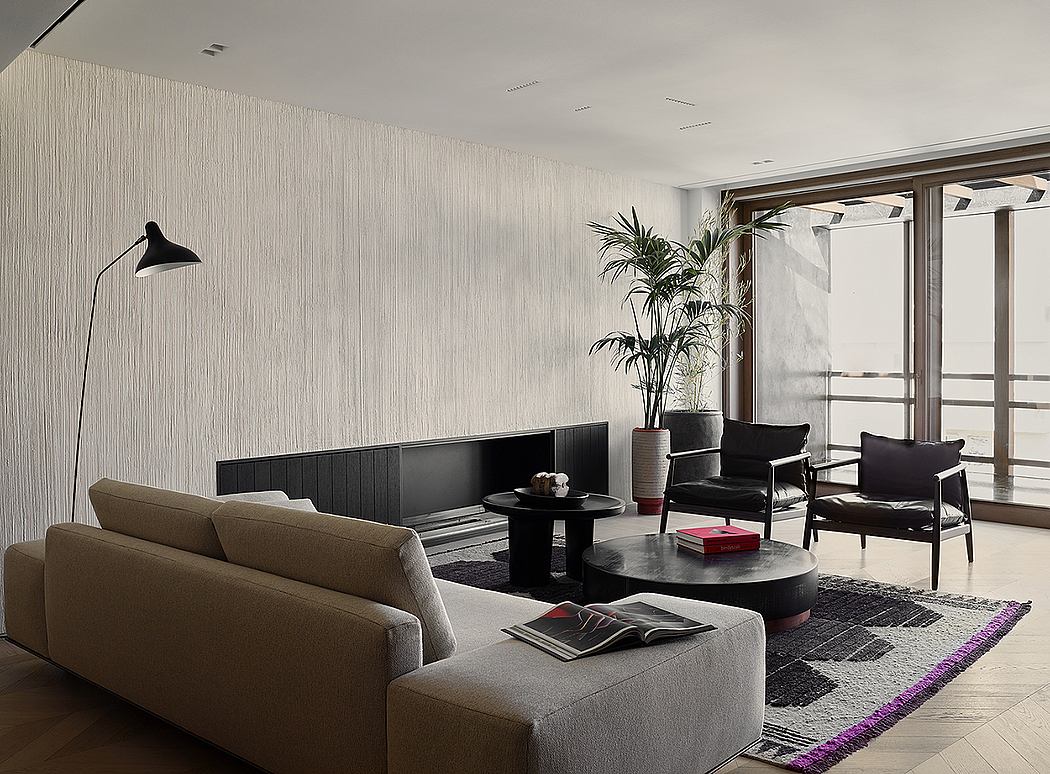Kifisia Project BLOCK 722
Project Kifisia 12 by Team BLOCK72
Kifisia Project12 is a luxury residential project located in Athens, Greece, designed by the Block722 team.









Describe
Block722 called on a re-imagining and completion of the existing concrete shell building in Athens in order to convert it into two parts, led by the design of duplex homes.
The luxury boutique residential project occupies a deep, narrow-fronted plot of land in the heart of Kifissia, a northern suburb known for its lush surroundings and urban lifestyle.
Both units have been designed with great attention to detail, reflecting the distinctive approach of Block722, which blends natural materials with a sense of balance and refined luxury.
One of the apartments occupies both high and low floors of the grounds, and extends into a long landscaped back garden. The second is located on the two upper floors, extending to a rooftop terrace and offering long views of the neighborhood and the city of Athens beyond. Carport located on the lower front side of the property.
Working with the existing structure, the architects created a geometric front and rear facade using a calculated grid of opaque and translucent sections, wood elements, and textured dark stucco. The wooden structure cleverly doubles as a balcony railing. The tiled surfaces have been specially created by expert craftsmen to reflect the basic colors and materials of the interior.
Inside, the palette includes travertine (for outdoor areas and custom fixtures, such as a Jacuzzi on the roof); Marble (for front steps and bathroom sinks); and warm woods (for floors, cladding, window frames, and cabinets). Features such as bathroom mirrors and sinks are meticulously designed for the project. Also designed is the front boundary fence, which is a sturdy metal structure that at the same time feels tactile and flexible like wood.
See more: Home Remodeling at Lowest Cost
See more: Home Remodeling at Lowest Cost


 العربية
العربية
