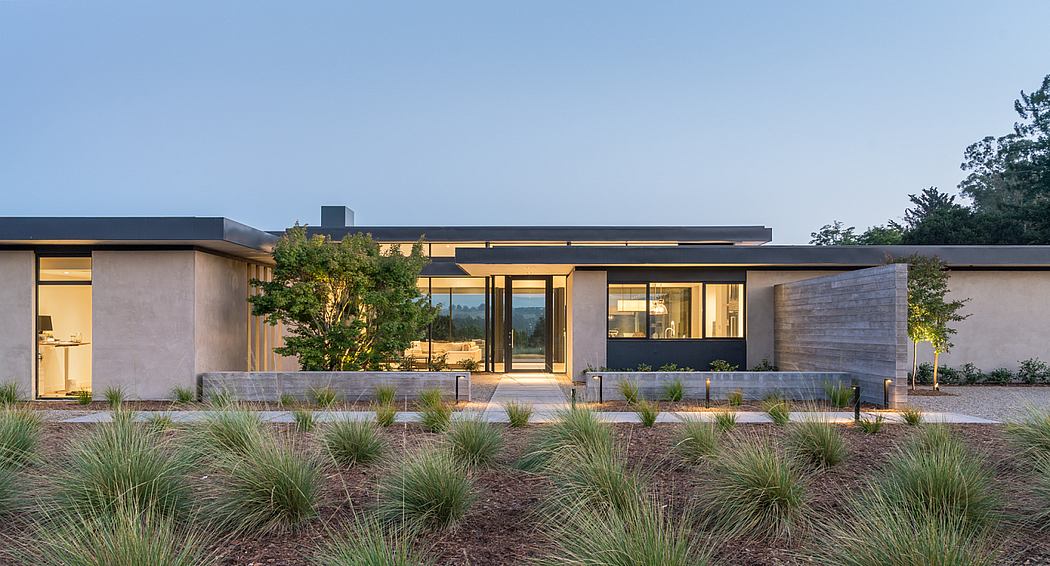Awakens by Syngum Architecture
Horizons is a contemporary retreat located in Petaluma, California, designed in 2019 by Singom Architecture.
Learn about: the most important tips for designing buildings designed for the facade



Awakens by Syngum Architecture







Describe
Our clients for this project are old friends, a couple who worked with us on a previous residential renovation before moving to Silicon Valley. When they decided to go back and settle in Petaluma, we continued where we left off. The site of this project is located in the city between the old farms and the new development, surrounded by houses but with a clear view of the hills to the west.
Our goal was to create a contemporary retreat that embraces the land and the views, taking full advantage of the site while softening the visual impact of the nearby homes and mitigating the impact of Petaluma’s infamous afternoon wind.
The placement on the site was important to simultaneously capture views of the hills and conceal the views of neighboring development. We rotated the house, and positioned it diagonally on its east-west facing site to orient it toward the western views and away from the afternoon winds blowing from the east. This direction also obscures the view of the nearby nearby houses somewhat.
Organizing the house is straightforward. Two strong axes form the core of the project. The first, which is directly in line with the view, is expressed in the original stone walls. The second, placed perpendicular to the first, is covered with plaster. The main entrance, which is completely transparent, is located at the intersection of the two axes, immediately revealing the distant views and the pool on the axis with the view.
With only two bedrooms and a separate studio, this is not a big house. Lined both sides of the main entrance, the public and private areas take the form of separate pavilions linked by a glass entrance. The architecture is contemporary, with flat surfaces, deep overhangs, clean lines, and earthy tones that connect it to the ground. A delicate trellis system composed of black steel shades for the rear facade. Interior 11-foot ceilings and simple finishes make for a light and airy interior.
Photography courtesy of Syngem Architecture
See More: Joseon Dynasty Landscape


 العربية
العربية

