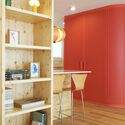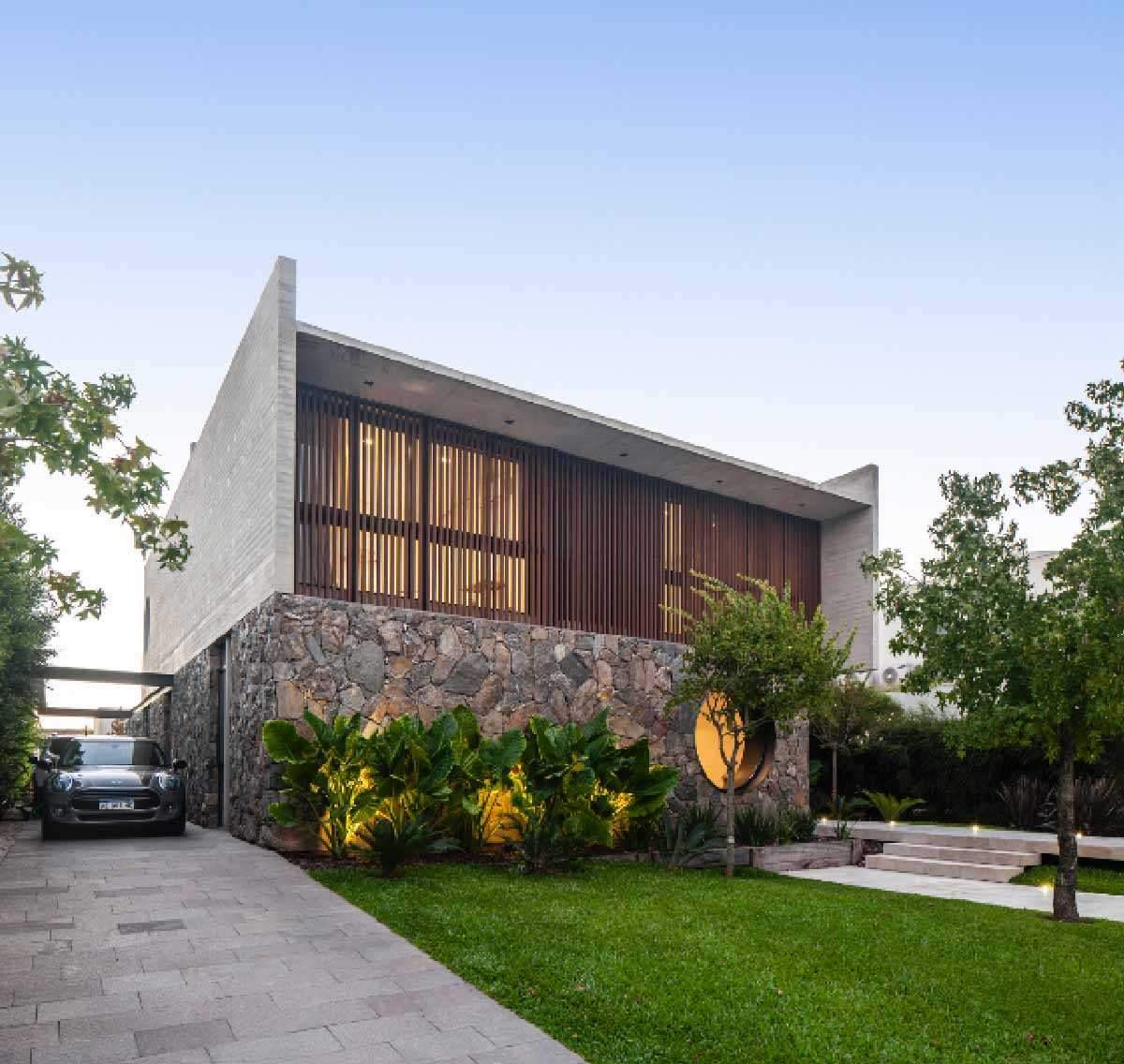LC354 House Refurbishment / Al.Irene Escudé y Aleix Gz Call
LC354 House Refurbishment / Al.Irene Escudé y Aleix Gz Call


- Area :
100 m²
Year :
2022
Manufacturers : Cocina
-
Lead Architects :
Aleix Gonzalez, Irene Escudé

Text description provided by the architects. The project consists of the interior reform of a house in the Barcelona neighborhood of Les Corts. It is a district with its own character that does not follow the orthogonal grid of the expansion of the city. It is a house with a square floor plan, it faces west and has two facades, one facing the street and the other facing the interior patio.

Before the intervention, the house was divided into two areas by a long, dark corridor, making it impossible for natural light to reach all the rooms and creating a division between them. While some enjoyed a lot of natural light and access to the continuous balcony of the house, the others lacked lighting, ventilated through the interior patio of the building and were disconnected from the rest of the house through a corridor.

The integral reform project consists of the revaluation of the property through an efficient, bright and contemporary distribution.



The new proposal eliminates the old corridor and proposes a central core that distributes the space and defines the circulation and views of the house, making it the heart of the house. For this reason, the volume is materialized with its own symbolic language, in a sinuous, fluted and colorful way. Inside it houses a toilet and part of the kitchen storage. The doors are fully integrated with the exterior fluting, hiding their position.

The project incorporates two linear volumes that serve the adjoining spaces in different ways. On the one hand we find a linear closet that frames the access to the two main rooms of the house and provides the house with a general store. On the other hand, a solid pine wood cabinet is designed located in the hall that divides the entrance from the kitchen, generating visual connections through an interior window.










