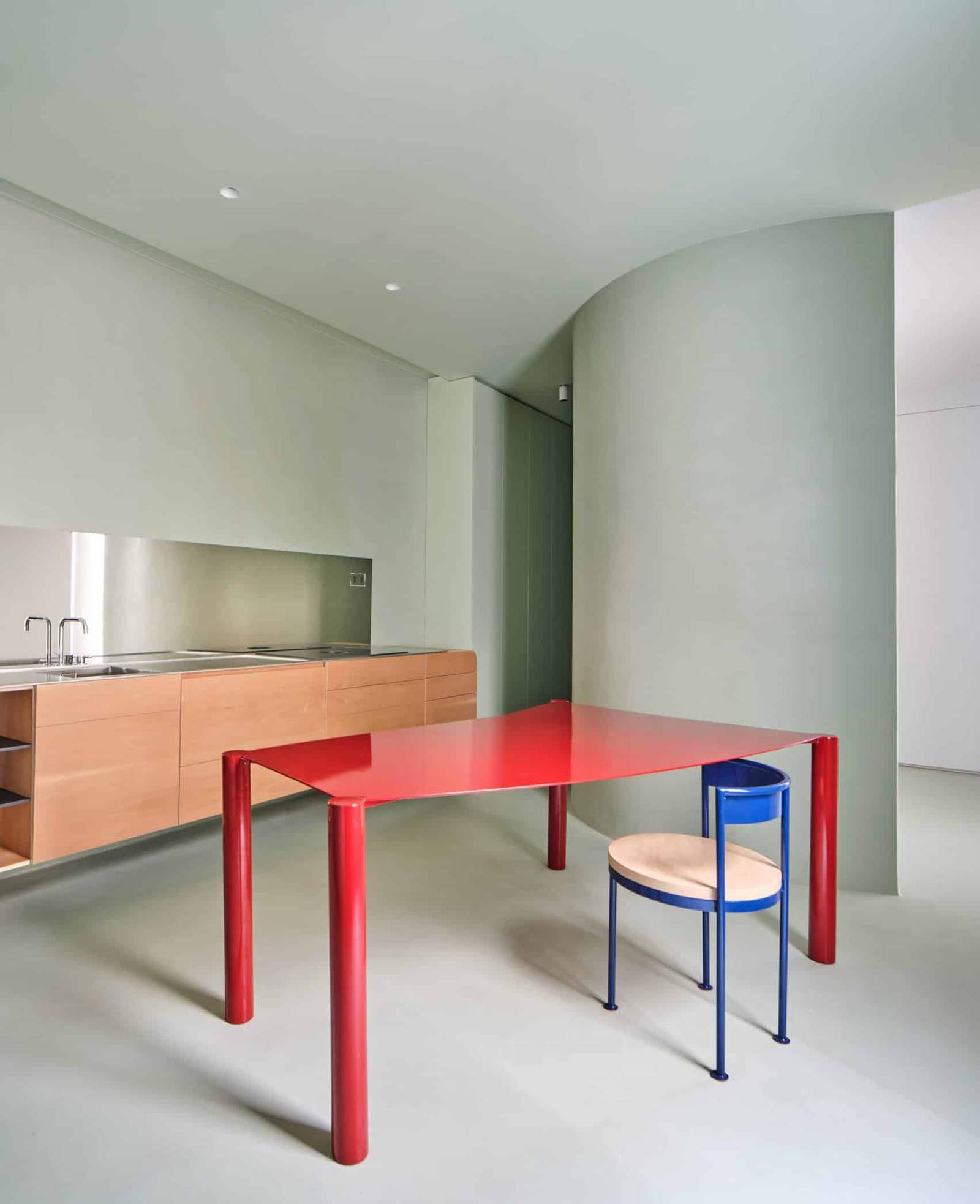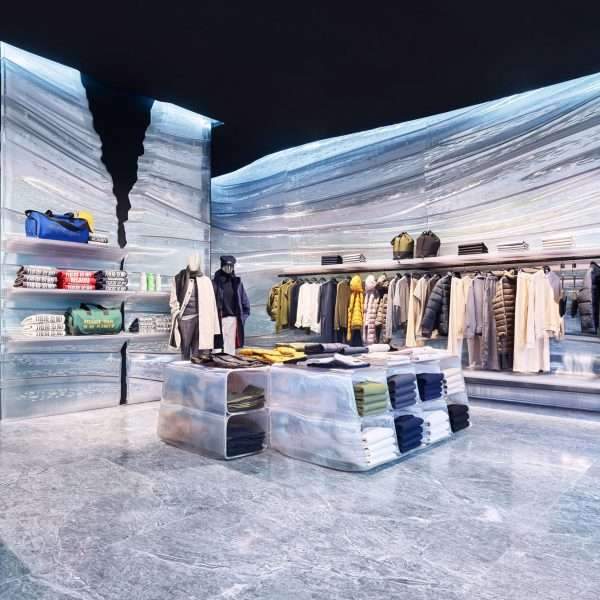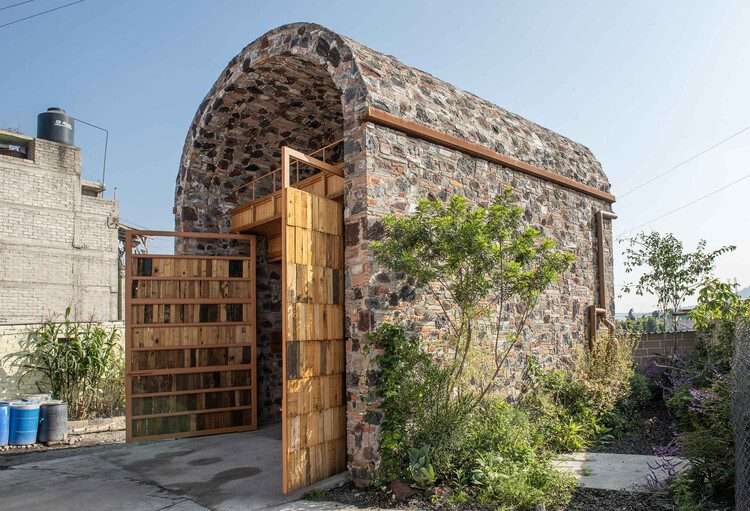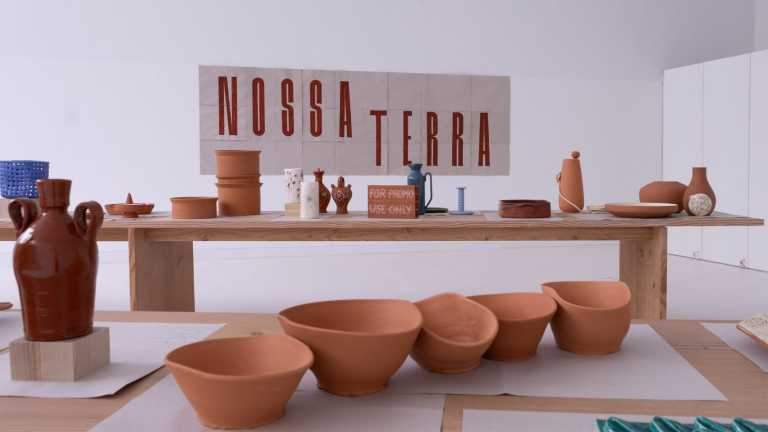Local studio Lucas y Hernández Gil has creatively renovated and decorated a 19th-century Madrid apartment, incorporating their own colorful furniture. Headed by Cristina Domínguez Lucas and Fernando Hernández-Gil Ruano, the studio redesigned the interior for a young couple with two babies and two dogs, aiming to infuse personality into the previously renovated and character-lacking property.
Adapted Floor Plan and Library
The adapted floor plan of the apartment organizes spaces around a library, which also functions as an entrance hall. This library, requested by the book-loving clients, is located centrally without external windows, providing a protected environment for the books. The library gives access to the living room, kitchen, and bedrooms, emphasizing transitions between spaces with large openings lined with bold wood veneer designed by Ettore Sottsass for ALPI in the 1980s.
Material Palette and Design Details
The material palette includes wooden parquet flooring, whitewashed walls, and joinery, lending a traditional feel that contrasts with contemporary details like curved shapes. The design avoids sharp edges, creating friendly and comfortable circulation areas. Different colors differentiate spaces, such as the pale green kitchen and the bathrooms with pink Portuguese marble and render evoking skin color.
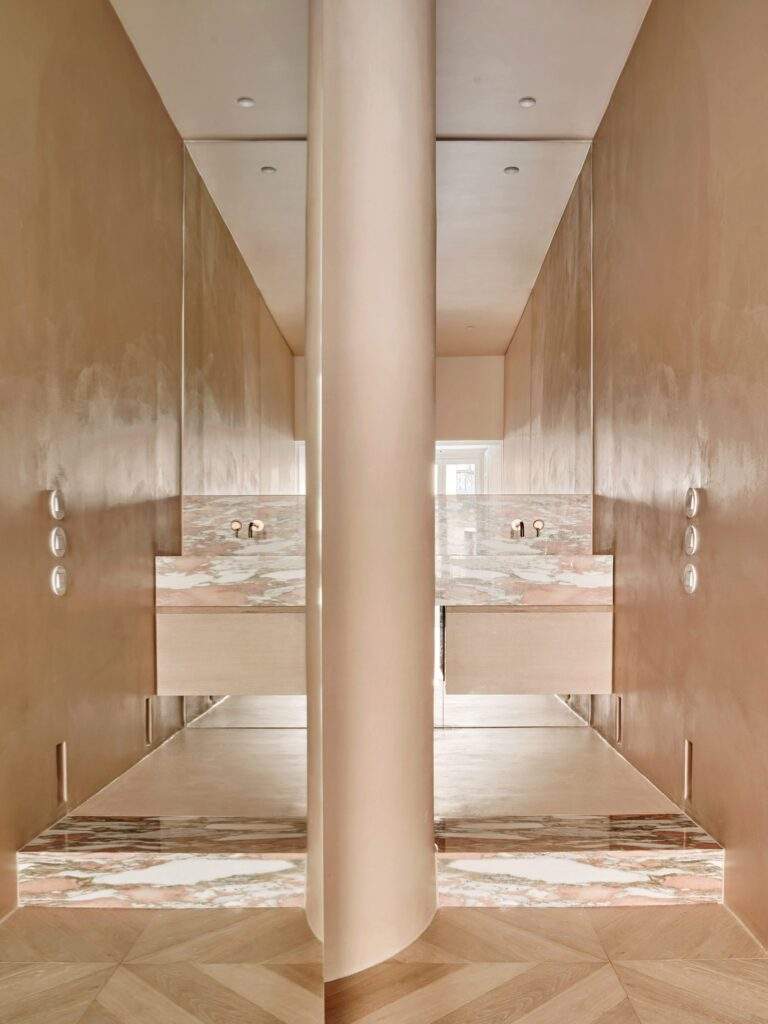

Kitchen Design
The kitchen, with a bespoke wooden unit topped with a stainless steel worktop, balances warmth and technical finishes. The pale green hue is described as a warm and friendly color balanced by the cabinets. A curved red dining table and chairs from the studio’s furniture brand, Kresta Design, add to the unique aesthetic.
Children’s Room and Bathrooms
The children’s room features an undulating wall and a curved ceiling panel, adding character and decorated with hand-painted wallpaper. Bathrooms display pink Portuguese marble chosen to evoke the color of skin, contributing to the apartment’s distinctive look.
Studio Background and Recent Projects
Lucas y Hernández-Gil, founded in 2007, have recently completed other creative projects including a bar with color-blocked areas designed to create different atmospheres and the transformation of a 1970s bungalow into a kitsch home incorporating a multipurpose greenhouse.

Photos: José Hevia
Finally, find out more on ArchUp:

