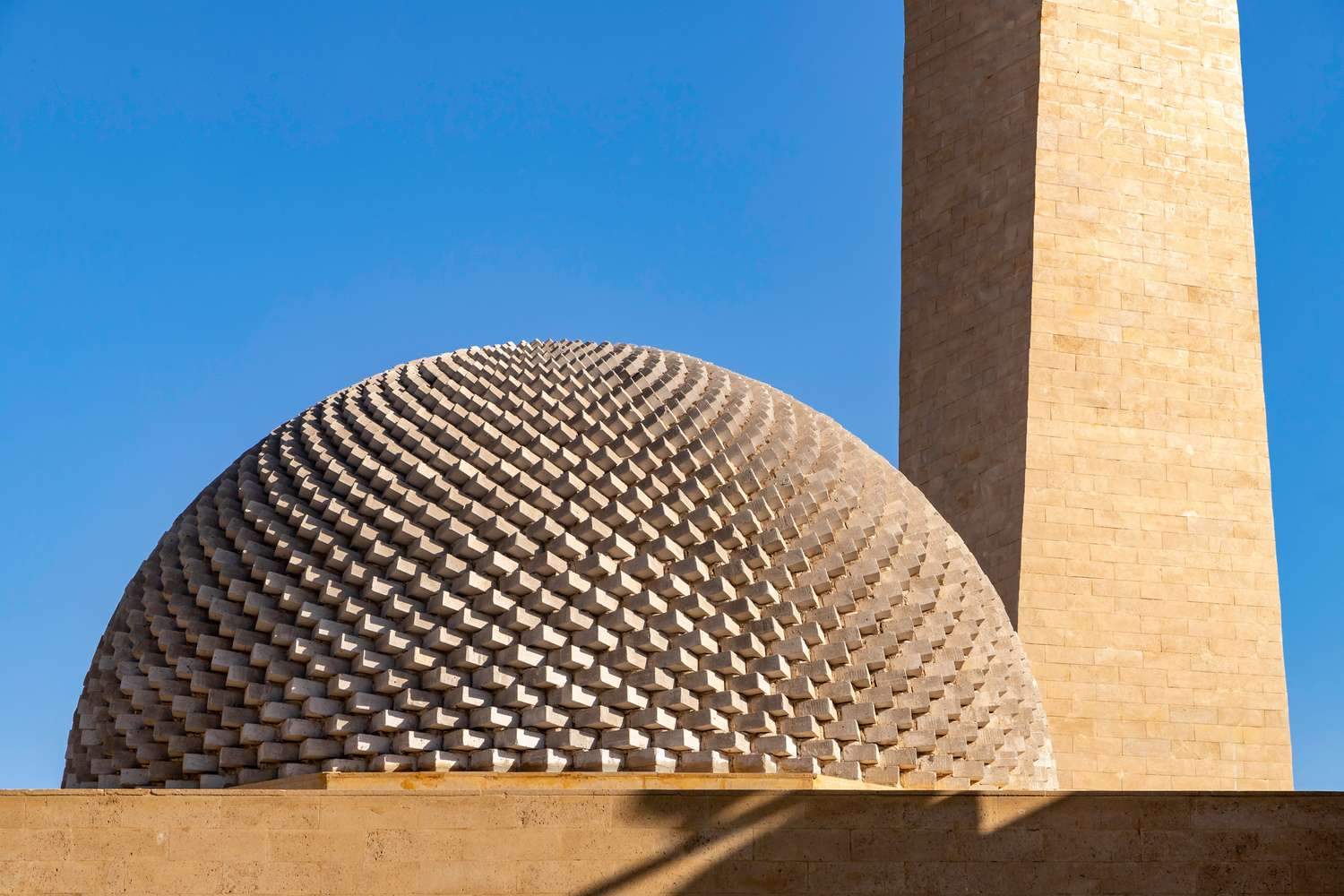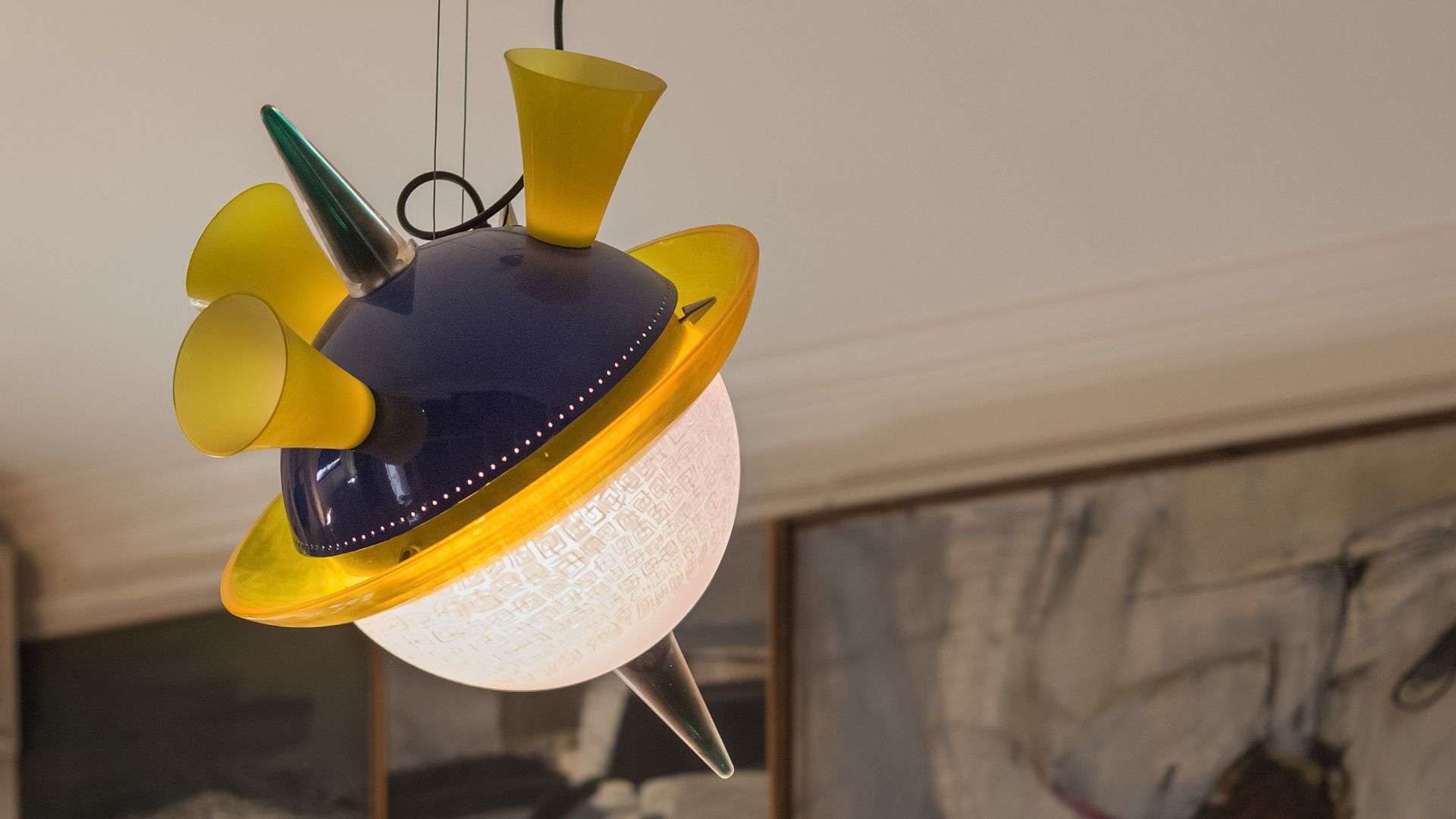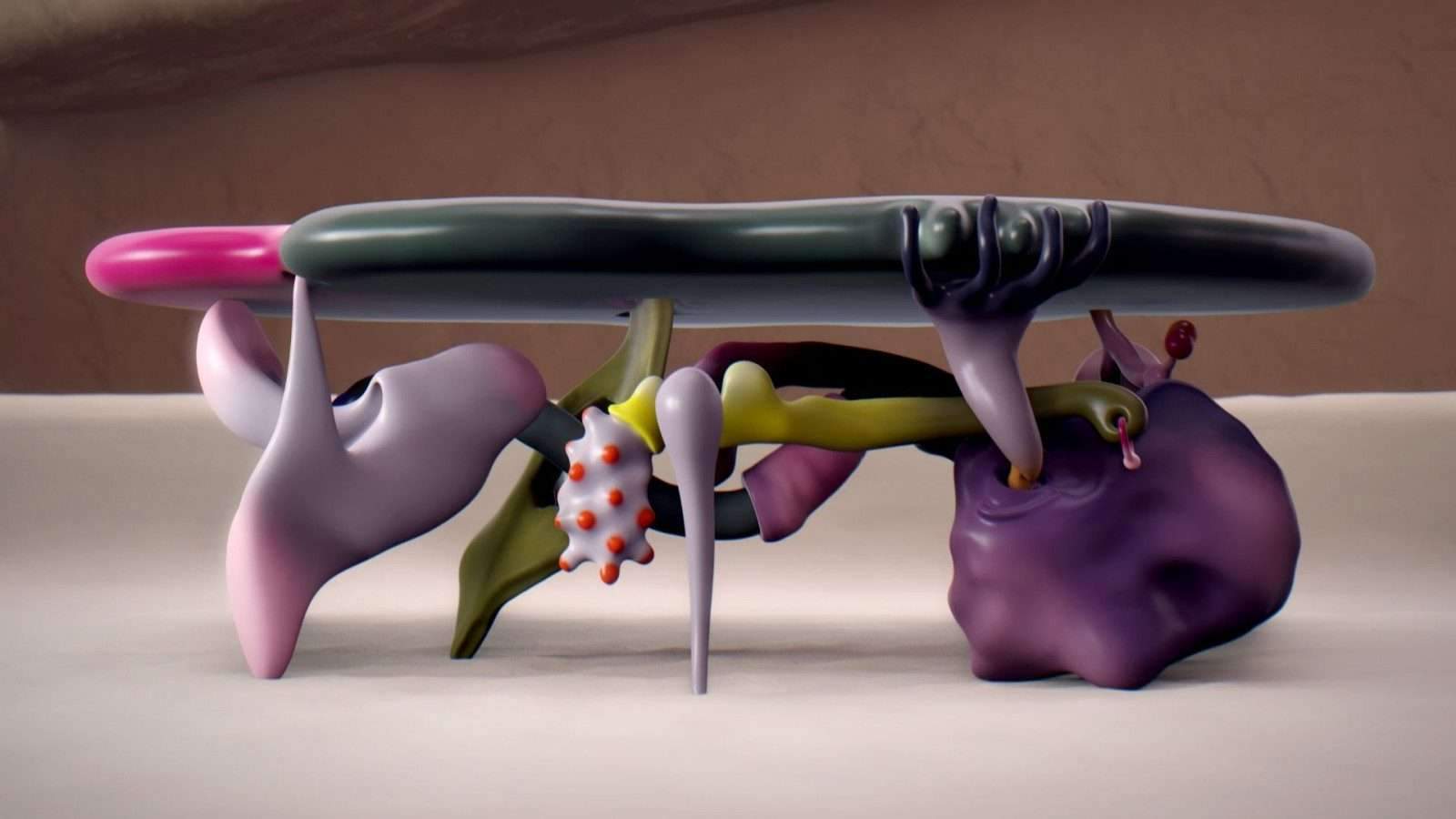The most important advantages and disadvantages of Mansard roofs
A mansard roof, also known as a French roof, is a four-sided roof that features two slopes on each side.
The upper slope is flatter than the lower slope on each side of the roof.
While the Mansard roof design provides a flatter appearance to match the exterior of the building.
Mansard roofing originated in France and has become increasingly popular throughout Europe.
Even in Western countries such as Canada and the United States of America.
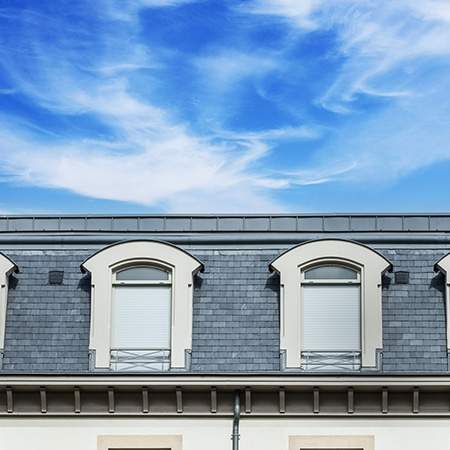
Characteristics of Mansard roofs
- All four sides of the Mansard roof have two slopes, with the lower side being steeper than the upper slope,
The top of the roof is flat and wide, allowing maximum space in the attic.

- Mansard roof is a unique architectural feature that is applied to traditional houses, private homes and even small commercial buildings.
- At the lower slopes of the Mansard roof, dormer windows are provided, which allow a lot of light into the living space.
- Mansard roofs can be constructed convex, concave, S-shaped or straight-angled depending on the desired building design.
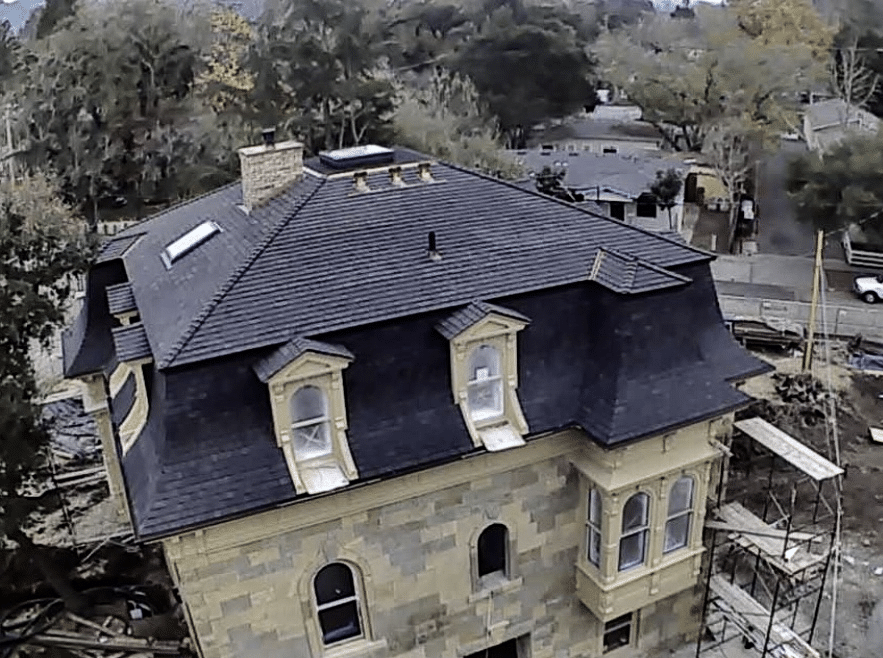
- Mansard roof can be either a double slope roof or a steep slope roof.
- Compared to a double slope roof, a steep slope roof allows for proper drainage of water and snow.
- Common Mansard roof materials are slate tiles and wooden boards, however, to reduce maintenance cost, high quality and durable panels such as zinc or copper sheets can be used for the steepest part of the roof.
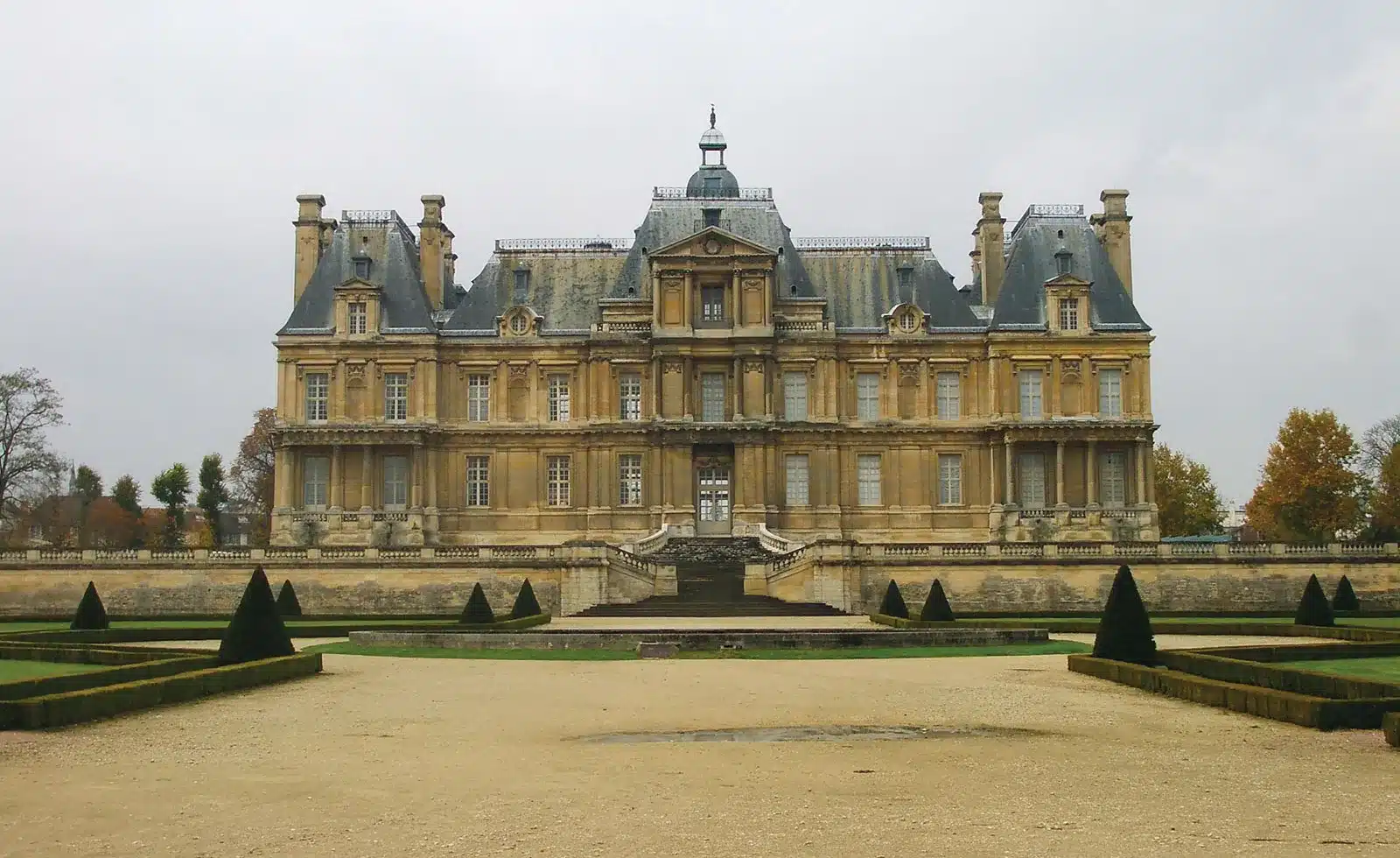
Advantages of Mansard roofs:
- Because mansard roofs have vertical slopes, Mansard roofs provide additional space compared to other types of roofs such as gabled roofs.
- Mansard roofs can be used in both rural and urban areas.
They are more popular in urban areas because they provide an option to expand upwards,
where there is not enough space to expand the building horizontally due to land constraints.

- Mansard roofs allow more light and better heat distribution within the building.
- Mansard roof is one of the elements of French architecture that gives an elegant and modern look to the building structure.
- Mansard roofs help save costs by eliminating the need to build separate rooms or attic spaces.
- They also save heating costs by distributing heat evenly within the building.
Designing a 12-meter cantilevered house on the slopes of Ecuador
Disadvantages of Mansard roofs
- Mansard roofs add to the total square footage of a building, and they come with different tax values, building permits, and restrictions based on the area.
- Before planning to have a Mansard roof for your building, it is necessary to inquire about permit requirements.
- Mansard roof construction takes time and is labor intensive compared to the construction of other roofs.
- Mansard roof construction is quite complex, therefore work requires experienced professionals.
- A Mansard roof is not ideal for extreme weather conditions such as heavy snow and rain, as the arrangement of the slopes is not ideal for drainage.
- These types of roofs require high maintenance and repair costs, because they have less resistance to harsh weather conditions.
https://archup.net/roof-space-one-is-a-panoramic-car-tent-that-can-be-easily-set-up-in-just-one-minute/



