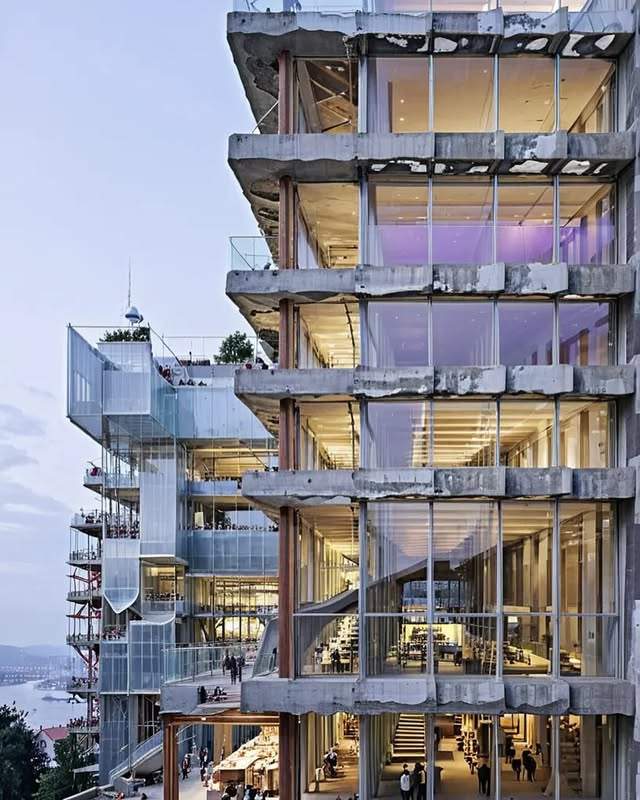Massing Design Experiments Using Subtractive Operations
Introduction
We conduct massing design experiments to form the basic shape of a building. We start with a large block and then remove parts of it to achieve the desired form. We use this method in the early stages of massing design.


Design Steps
- Start with a basic block without details.
- Remove parts of the block to create openings and empty spaces.
- Use the subtractive method to set the building’s size and spaces in massing design.
- Review the shape with the team and make necessary changes.

Using FORMAS.AI
We use the FORMAS.AI tool to simplify massing design experiments. The tool helps the designer to:
- Test different shapes quickly.
- Gain new ideas for division and empty spaces.
- See the results clearly before adding details.


Importance of the Process
Subtractive operations help us:
- Simplify the building’s shape in the early stages.
- Test different sizes and spaces easily in massing design.
- Make design decisions based on a clear view of the blocks and sizes.

Summary Table
| Element | Description |
|---|---|
| Initial Design | Create a basic block without details |
| Subtractive Process | Remove parts of the block to define spaces and openings |
| Tool Used | Use FORMAS.AI to test and adjust shapes quickly |
| Objective | Obtain a simple shape to develop in later stages of massing design |

Quotes
“We start with a basic block and then remove parts of it to reach the appropriate form.”
“FORMAS.AI helps the designer test different shapes quickly and clearly.”
“The process depends on a clear view of the blocks and sizes before adding details.”
“We use subtractive operations to set the building’s size and spaces efficiently.”







