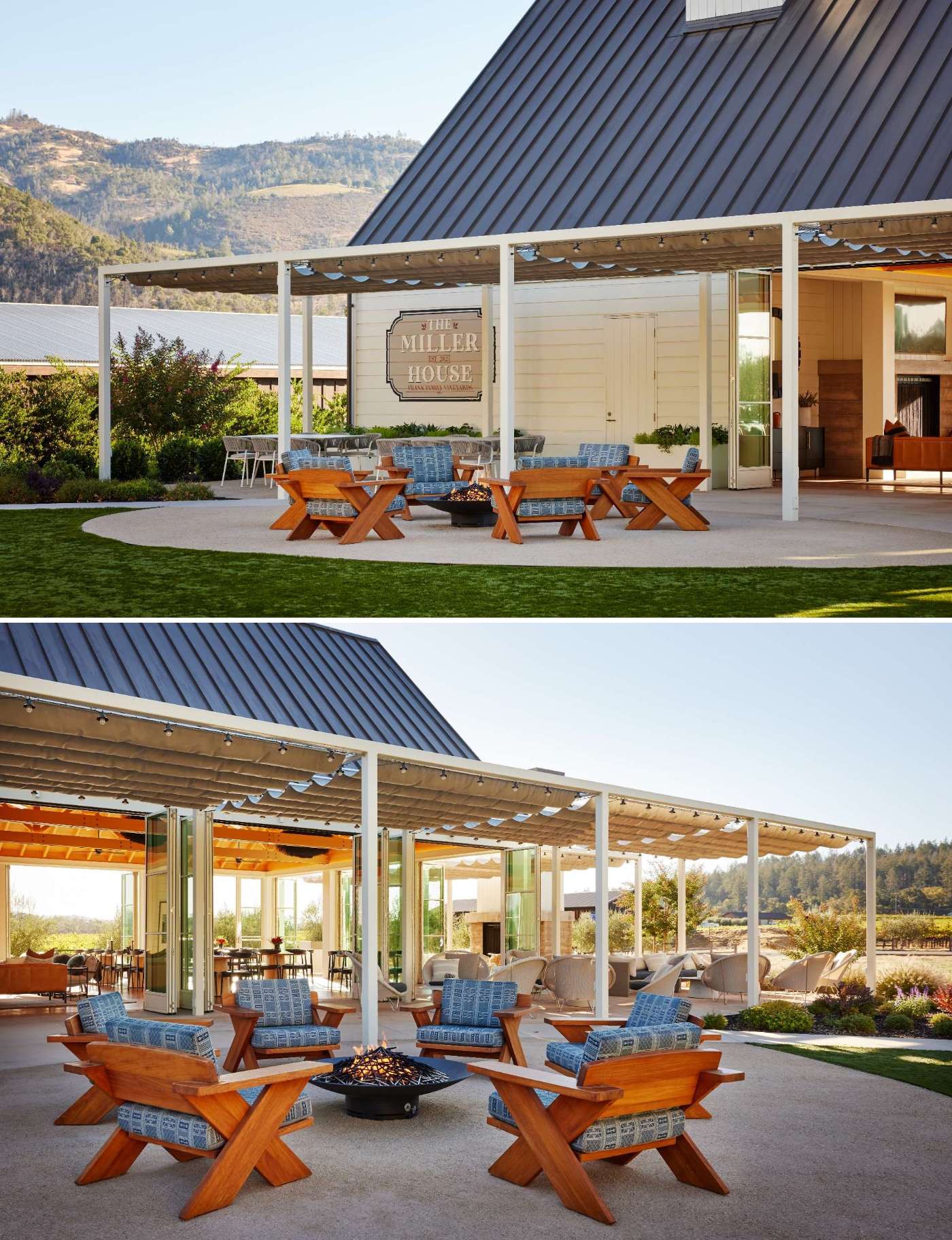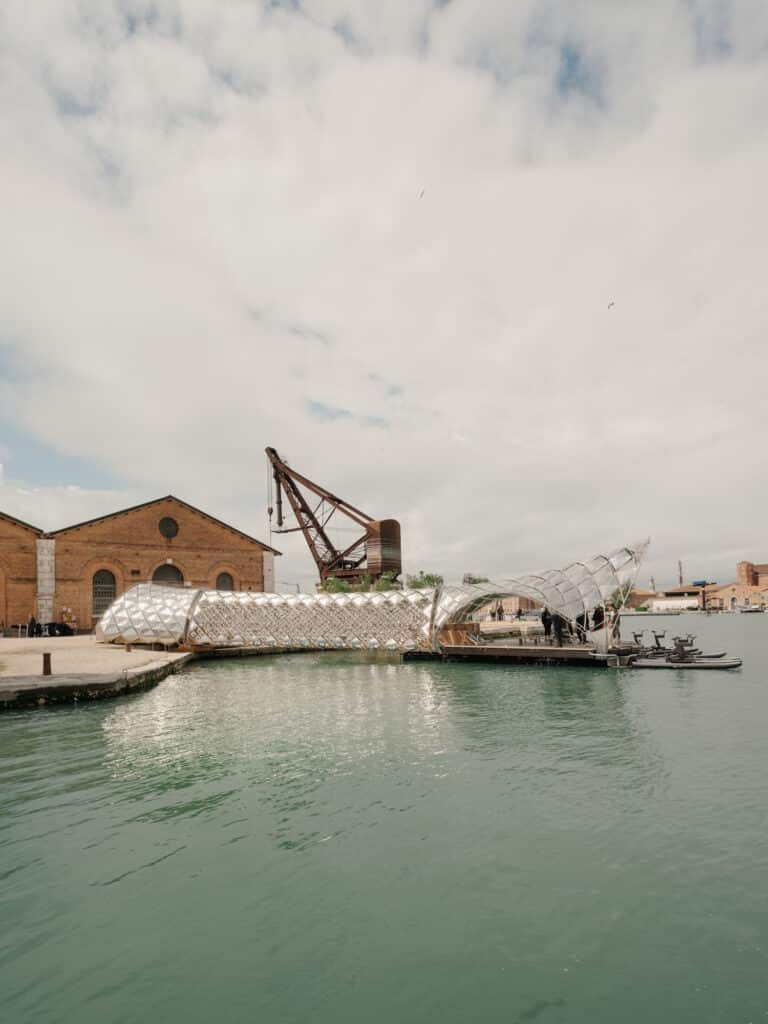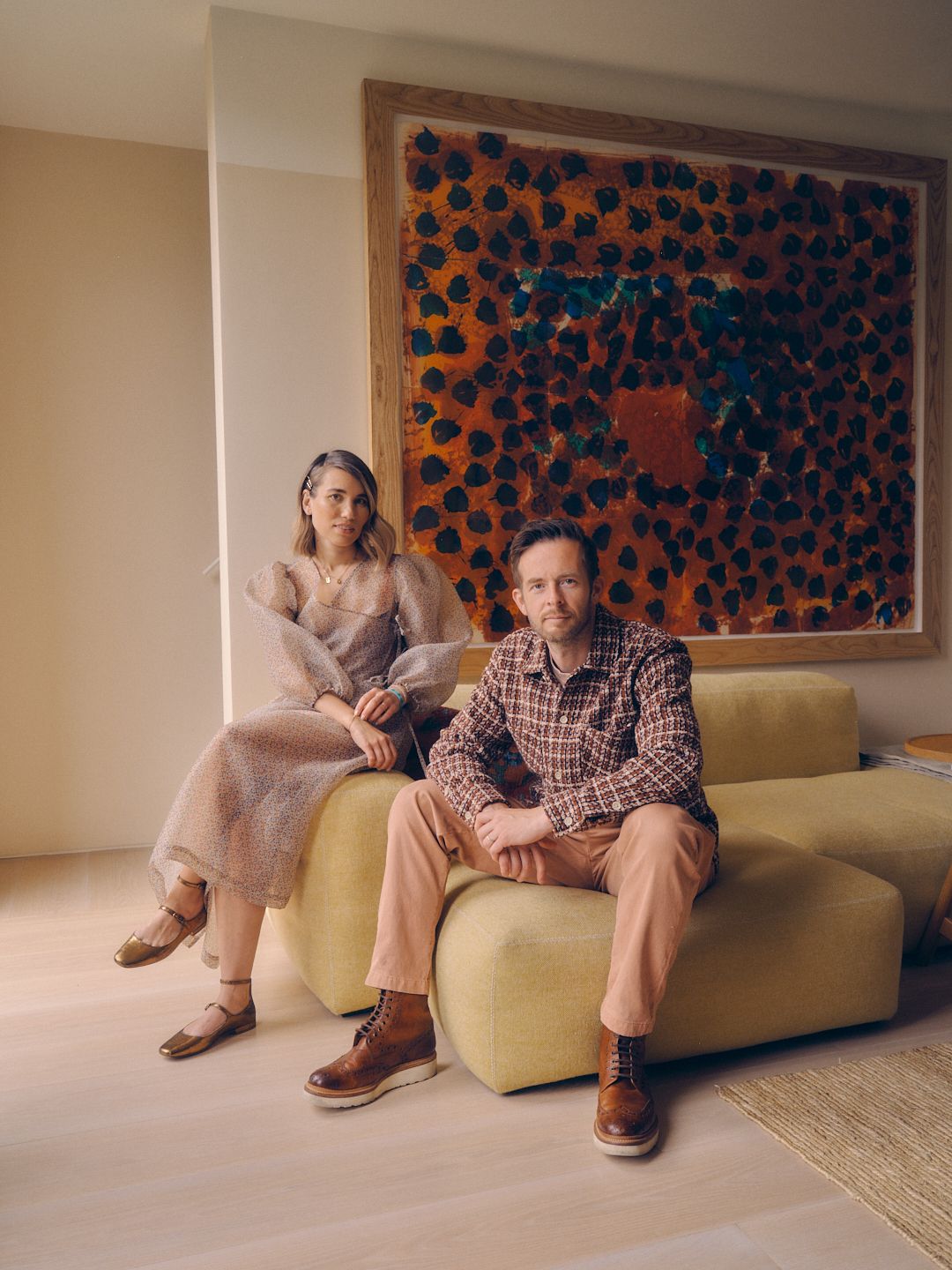Miller House by Frank Family Vineyards: A Refined, Story-Driven Hospitality Space in Calistoga
Frank Family Vineyards has unveiled Miller House, an elegant new hospitality venue in Calistoga, California, designed to offer guests an intimate, refined experience deeply rooted in family heritage. Created through a collaboration between Hawkins Interiors, Backen & Backen (architecture), and Claudia Schmidt Landscape Design, this space blends personal narrative with sophisticated design, making it a standout destination for wine country visitors.
A Space Steeped in Personal History
Named after co-owner Leslie Frank’s maiden name, Miller House is more than just an event venue—it’s a tribute to family legacy and connection to the land. The site holds profound significance for Leslie and her husband, Rich Frank, as it was where they exchanged vows. Now, it has been transformed into a beautifully designed retreat that honors their story while welcoming up to 40 guests in a warm, inviting atmosphere.
Leslie Frank, a former news anchor and reporter, transitioned into the wine industry in 2013, bringing her storytelling expertise to Frank Family Vineyards. This same narrative-driven approach influenced the design of Miller House, ensuring every detail reflects a sense of personal history and intentionality.
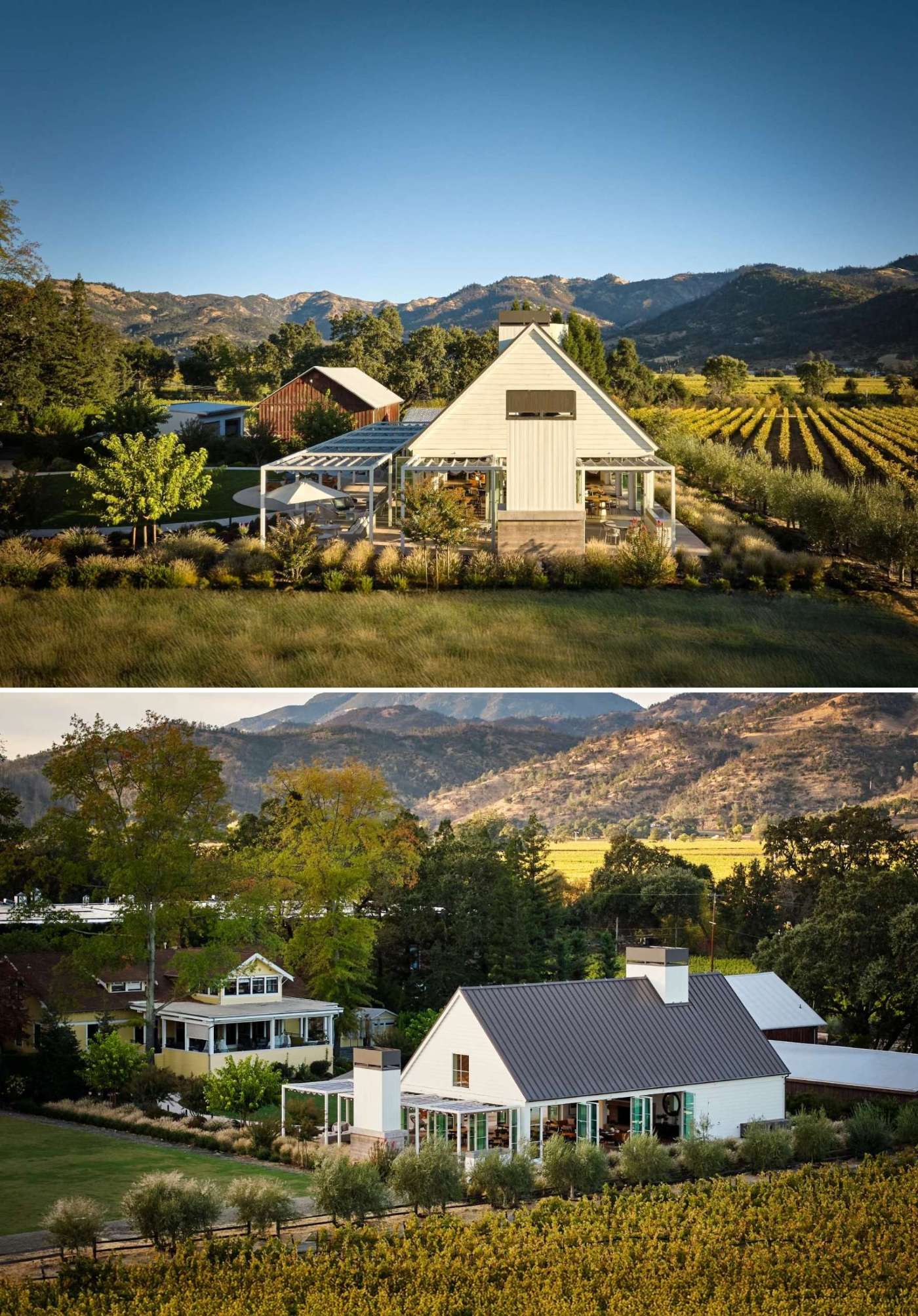
Architecture & Landscape: A Harmonious Blend of Nature and Design
1. Architectural Vision by Backen & Backen
The A-frame structure, designed by renowned firm Backen & Backen, features soaring ceilings that create an airy yet intimate ambiance. The single-room layout posed a unique challenge—maintaining a sense of coziness within a grand space. The solution? Strategic seating zones that encourage conversation while preserving an open flow.
Key architectural highlights include:
- Yellow cedar-clad ceilings for natural warmth
- Oversized black chandeliers that draw the eye upward
- Expansive windows framing panoramic mountain views
2. Landscape Design by Claudia Schmidt
The surrounding gardens, designed by Claudia Schmidt Landscape Design, enhance the serene atmosphere with native plantings and organic textures. The outdoor spaces feature:
- Pergola-covered gathering zones for shaded relaxation
- Thoughtfully placed greenery that blurs the line between indoors and out
- A seamless transition from the structured interiors to the natural surroundings
This biophilic design approach reinforces a deep connection to the land, a core theme for the Franks.
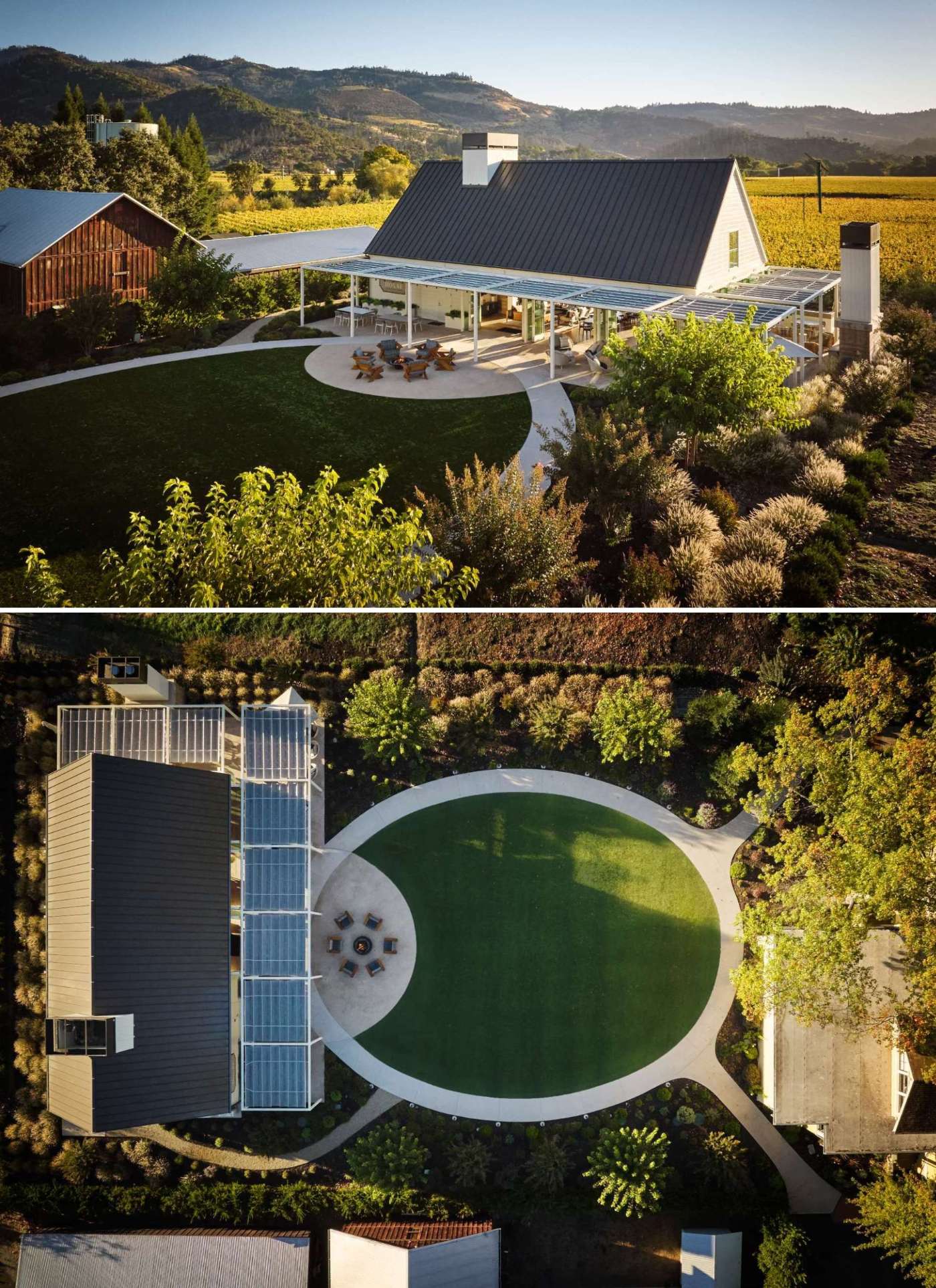
Interior Design: Warmth, Craftsmanship, and Personal Touches
Led by Hawkins Interiors, the design team focused on creating a space that felt both luxurious and lived-in. The interiors balance neutral tones with rich textures, ensuring a timeless yet inviting aesthetic.
Key Design Elements
- Custom light ash wood dining tables handcrafted by Leslie’s brother, Brian Miller, adding a deeply personal touch
- Cognac leather tufted sofas for subtle contrast against soft gray and cream textiles
- A large Stark Carpets wool rug that anchors the seating area while improving acoustics
- A central fireplace for warmth and ambiance
Even the bathrooms carry the design narrative forward with grass-like wallpaper, small potted plants, and dried floral arrangements, ensuring the nature-inspired tranquility extends throughout the entire space.
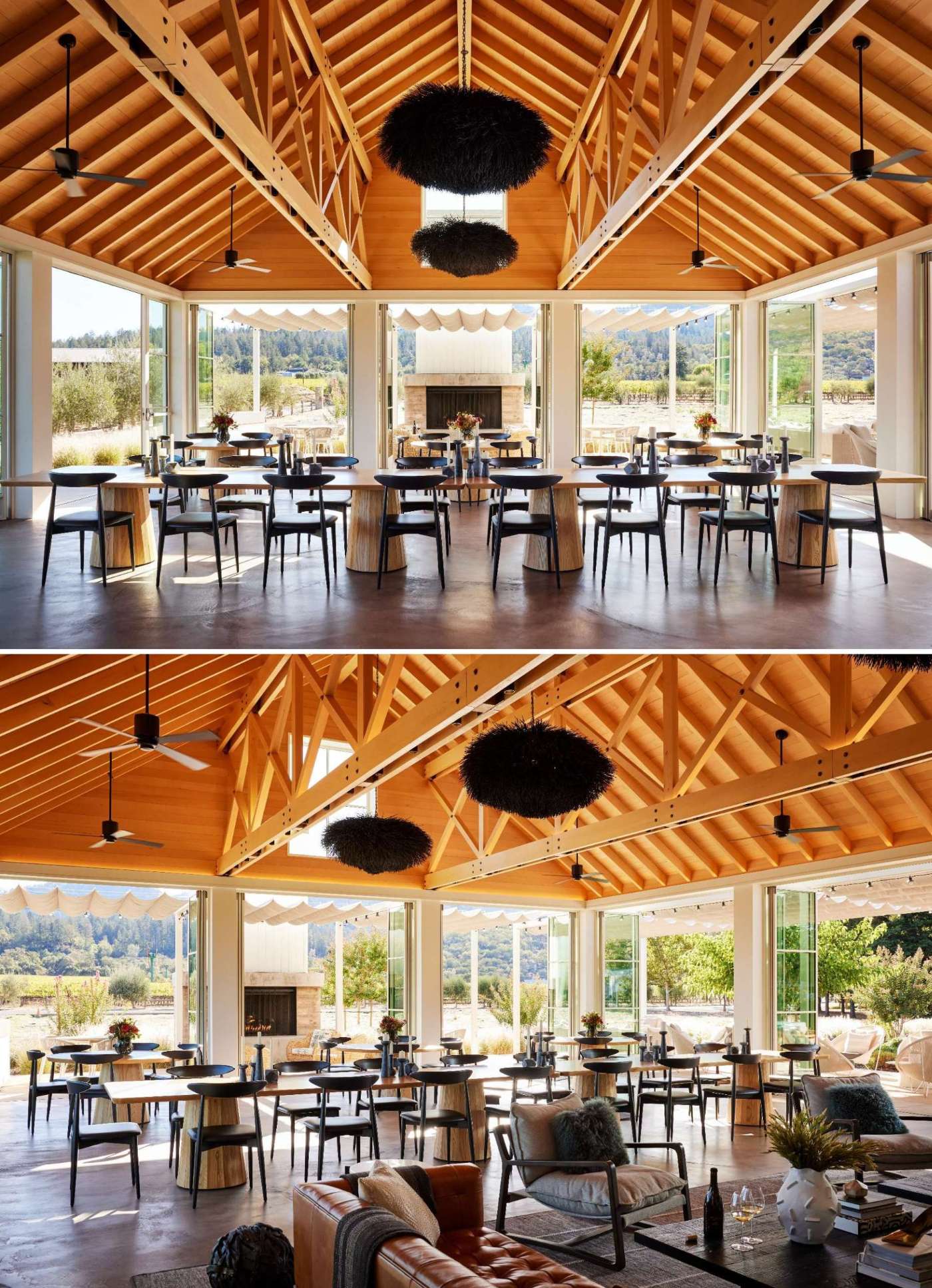
Why Miller House Stands Out in Napa Valley
Miller House is more than just a beautiful venue—it’s a testament to thoughtful, story-driven design. By weaving together architecture, landscape, and interiors, the Franks and their design team have created a space that feels:
✔ Personal yet universally welcoming
✔ Luxurious yet comfortable
✔ Connected to nature while refined in execution
For those seeking an elevated Napa Valley experience, Miller House offers a rare combination of heritage, hospitality, and high-end design.
Visit Miller House at Frank Family Vineyards
Located in the heart of Calistoga, this new hospitality space is a must-visit for wine enthusiasts and design lovers alike. Whether for a private event or an exclusive tasting, Miller House promises an unforgettable experience steeped in family legacy and California wine country charm.
Catch up on the latest projects, trends, and bold ideas in the world of “architectural” content on ArchUp.
