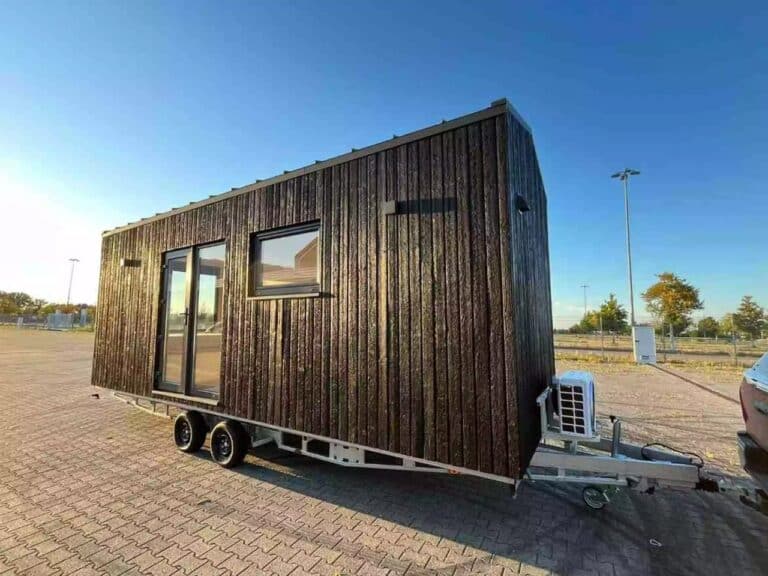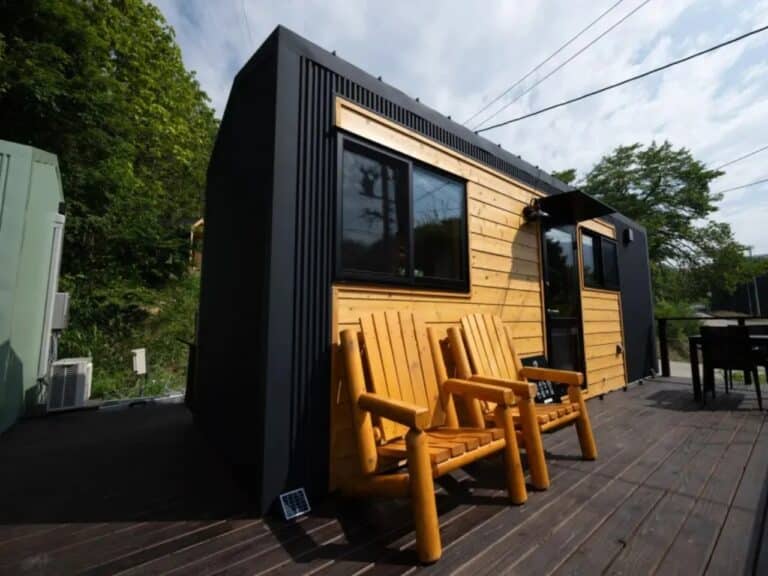Innovative Design: A Multi-Generational Home in Beijing
The “House of Cross,” located in Tongzhou, Beijing, is a modern architectural example that combines residential and workspaces to accommodate multi-generational living. This unique design features a cross-shaped layout with four interwoven gabled wings, offering both shared and private spaces while adhering to local building codes. The structure emphasizes environmental harmony and cultural relevance by integrating traditional courtyard concepts with contemporary needs. In this article, we will explore the home’s design, site planning strategies, material choices, and cultural significance.

House Layout and Site Design
Cross-Shaped Planning
The house spans 334 square meters and features a central cross layout with four wings extending outward. Each wing connects to a private room designated for family members or guests, ensuring privacy while maintaining access to communal areas like the central hallways and gathering spaces.
| Element | Description |
|---|---|
| Number of Wings | 4 |
| Total Area | 334 square meters |
| Layout Type | Central cross with connected wings |
| Room Orientation | Each wing connects to the center with views of the central courtyard |
Compliance with Local Laws and Environmental Considerations
Adherence to Local Regulations
Local regulations in Beijing restrict roof eave heights to under three meters. To comply, designers created a low-profile structure that blends seamlessly with the surrounding village typology. They also lowered the eaves to 2.4 meters, reducing interior heat gain and defining a clear boundary between indoor and outdoor spaces.”
“Architectural designs must respond to the environmental and social context.”
- Source: Ministry of Housing and Urban-Rural Development of China
Optimized Courtyard Design
The site plan includes both a primary and a secondary rear courtyard. This adjustment ensures balanced natural light reaches all wings and provides uninterrupted visual connections across the central open space. The design reflects a harmonious blend of tradition and modernity in Chinese architecture.

Material Choices and Construction Techniques
Use of Local Materials
The construction utilized locally sourced materials such as bricks and wood to align with the rural context and reduce costs. Handmade bricks were employed to maintain aesthetic continuity with the surrounding environment.
Gabled Roofs
The roofs feature extended gabled lines that reach toward the site boundaries, adding a traditional touch supported by modern structural techniques. Shear wall cores serve as central anchors, allowing the exterior facades to remain flexible and column-free.
Enhancing Interior Experience
Natural Lighting
Each wing has windows on both sides, providing balanced natural light throughout the day. This design minimizes reliance on artificial lighting and creates a more comfortable indoor environment.

Seamless Indoor-Outdoor Transition
Wide, open pathways connect the interior spaces with the central courtyard. Columns were minimized along the perimeter to enhance visual openness and create a smooth transition between indoor and outdoor areas.
Cultural and Social Significance
The “House of Cross” embodies the concept of shared living in a way that resonates with modern Chinese society. By integrating workspaces with daily living areas, it caters to multi-generational families. The design revisits traditional courtyard homes while updating them to meet contemporary lifestyle needs.

Frequently Asked Questions (FAQ)
- What is the total area of the house?
The house covers an area of 334 square meters. - How were local height restrictions addressed?
The roof height was kept below three meters, with eaves lowered to 2.4 meters to comply with regulations. - What materials were used in construction?
Locally sourced bricks and wood were used to align with the rural setting. - Can this design be applied elsewhere?
Yes, the design can be adapted with minor adjustments to suit different contexts. - What is the main purpose of the design?
The design aims to balance shared and private spaces to support multi-generational living.
Summary Table of Key Points
| Topic | Details |
|---|---|
| Overall Design | Cross-shaped layout with four separate wings |
| Local Regulations | Roof height restricted to under three meters |
| Materials Used | Local bricks and wood |
| Natural Lighting | Balanced light from both sides of each wing |
| Courtyard Design | Primary and secondary courtyards for visual continuity |
| Purpose of Design | Support multi-generational living with integrated workspaces |

Conclusion
The “House of Cross” in Beijing serves as an excellent example of blending tradition with modernity in architectural design. By respecting environmental and social contexts, the design successfully balances functional needs with personal comfort. It demonstrates how thoughtful planning can create spaces that are both practical and culturally relevant.







