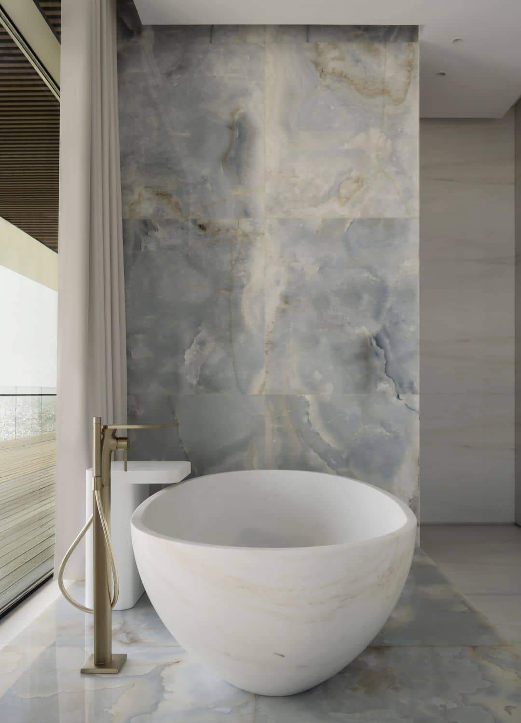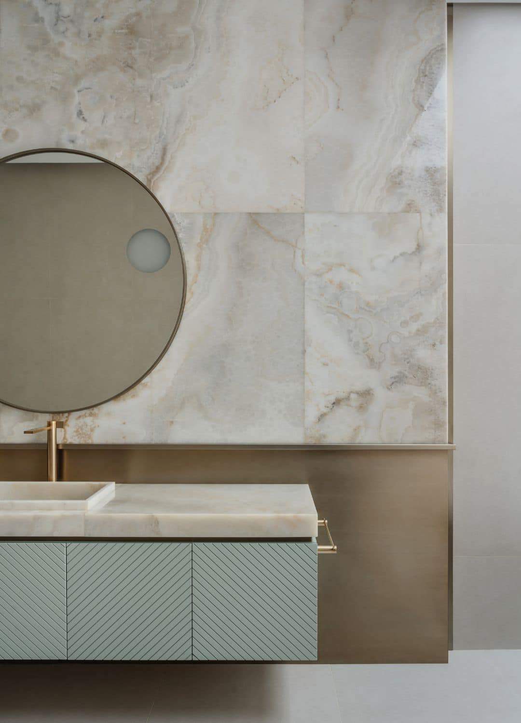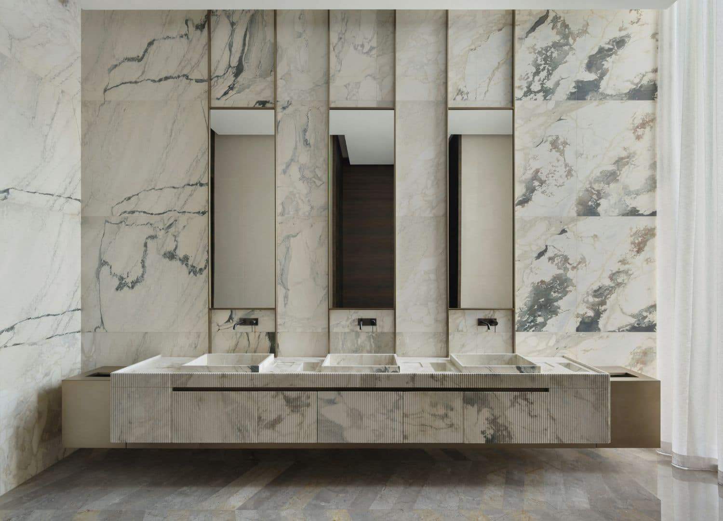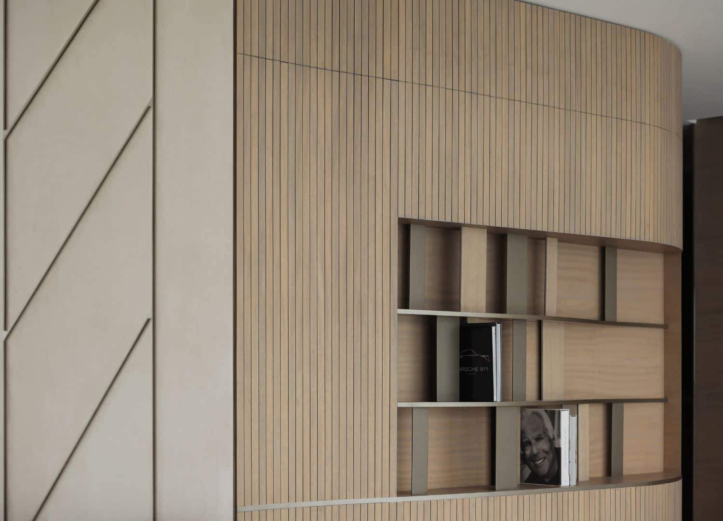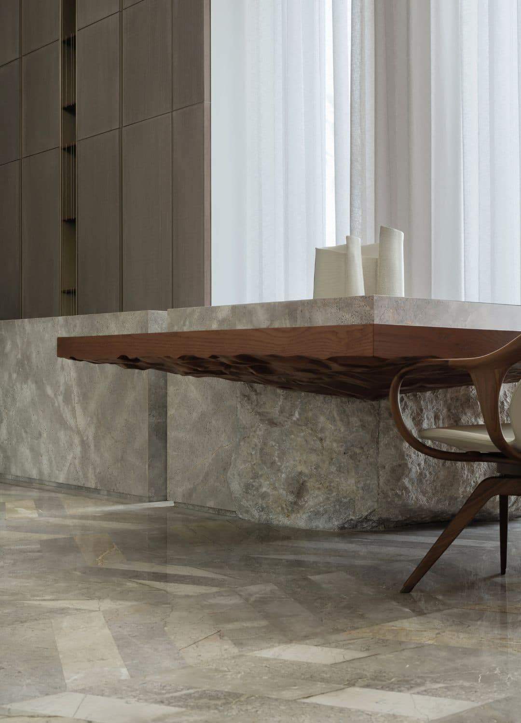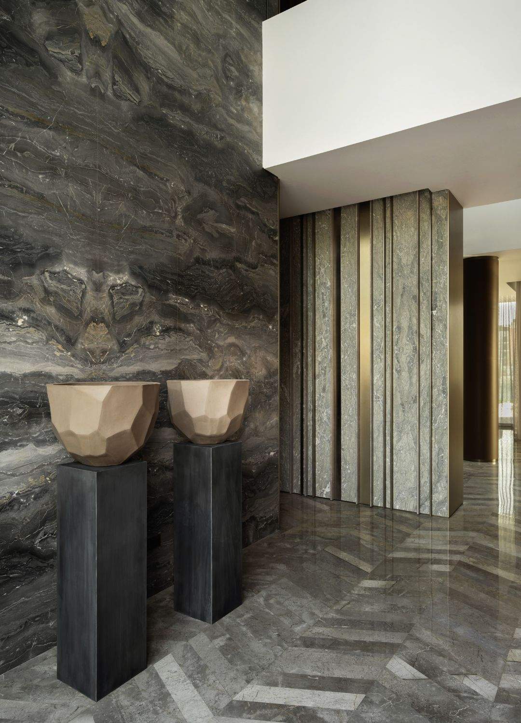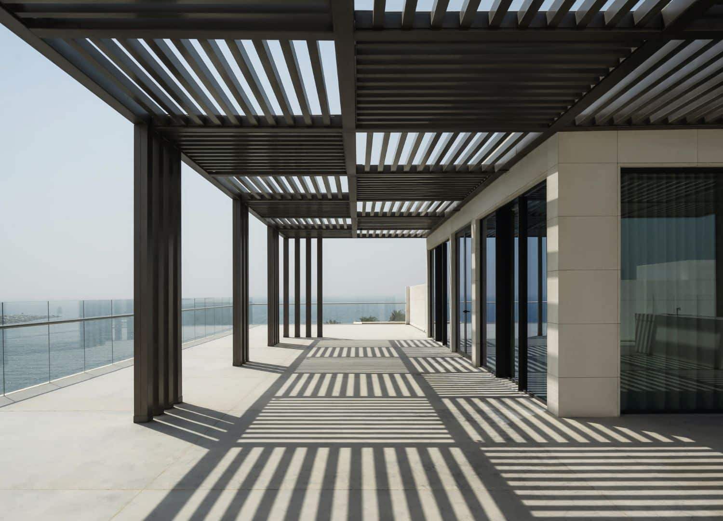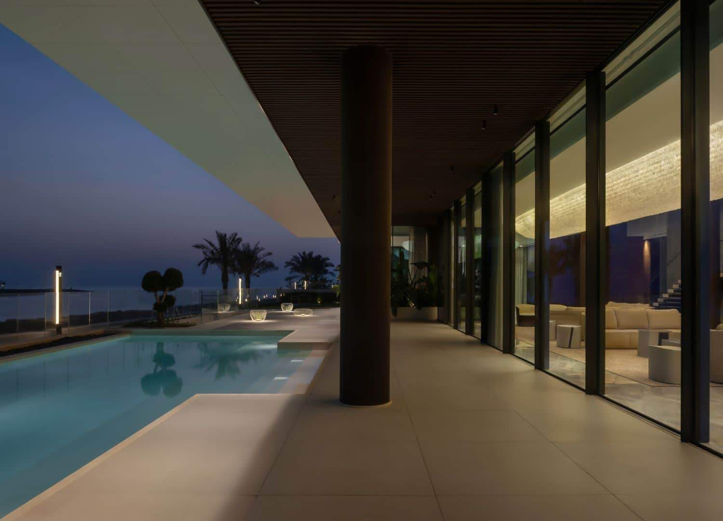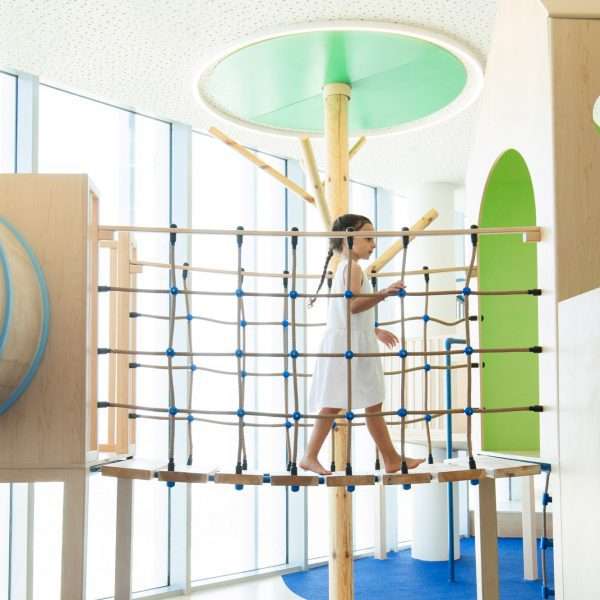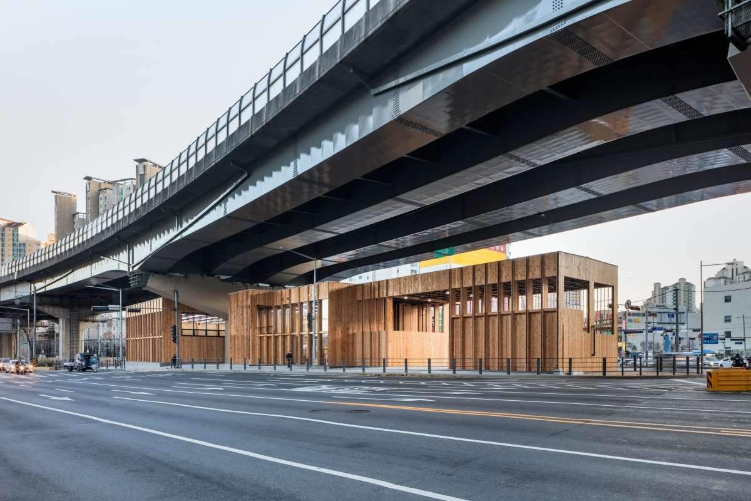MMA Projects designed Villa ABK
Through its inventive architectural style, this modern and contemporary home masterpiece embraces its originality and sophistication. The Italian architectural studio MMA Projects created Villa ABK, which perfectly captures the essence of polished logic.
This striking private residence, a sculptural villa, stands out among the luxury residential projects in MMA Projects portfolio thanks to the complex interaction of double-height volumes and the captivating dance of light and shadow created by skylights, which turns the interior architectural spaces into a masterwork of solid and void.
The principal aim of this design is to augment the perception of transparency in the interior spaces, creating a balanced flow in both directions, with a particular focus on the central dividers.
The principal aim of this design is to augment the perception of transparency in the interior spaces, creating a balanced flow in both directions, with a particular focus on the central dividers. These interior partitions highlight the residence’s remarkable vertical presence in addition to helping to define the floor plan.
The result is a network of interconnected living areas where features blend together harmoniously, making natural light and the surrounding landscape essential components. Like a custom suit made to a client’s exact specifications, Villa ABK is a custom-designed home. The idea gives its surroundings a unique and distinctive character by skillfully combining chiaroscuro themes and volumes.
The Villa ABK Design
The main residence and outdoor amenities were arranged strategically with a prime vantage point facing the sea. Additionally, there is a leisure area that includes lounge rooms for relaxation and a sports area with a paddle court. The actual villa is divided into four stories.
The ground floor is the main attraction of the house, providing an expansive area for all formal activities and a direct view of the sea. The majilis, a customary location for Arabian hospitality and camaraderie, is part of this exquisite neighborhood. This room’s prominent feature are its large windows, which guarantee plenty of natural light and easy access to the outside world.
The bottom floor also includes a dining area, an additional living area, and a stunning double-height kitchen with a 10-meter-long island made completely of “Fior di Bosco” marble that is intersected by a buffet table made of Canaletto Walnut wood. An exquisite chandelier made of leather belts and LEDs contrasts with this visual landscape. Therefore, giving the top perspective a touch of lightness and aerodynamic beauty.
This striking parallelepiped is built upon the usage of “chevron” patterns in materials, a style commonly connected to parquet flooring and producing an interesting geometric interplay. The marble, wood, and brushed brass materials all work well together to produce a color scheme that is cozy and welcoming. In addition, the family now has a formal workstation that is specifically designated for them. Therefore, offering a calm setting that is ideal for focus.
Additional information regarding the materials
Limra, a pure Turkish stone, envelops Villa ABK’s exterior. It has been painstakingly finished with a variety of techniques to produce an eye-catching contrast between the building’s top and lower levels. The upper surface has a more delicate texture that resembles a beautifully woven pattern. While the lower half features complicated geometric shapes in bas-relief.
Within the house, a purposeful display of various stone textures takes shape. From plissé-like pleats to fabric-inspired embroidery and bamboo-like curves. The surface aesthetics produced by these treatments are always changing.
Moreover, A magnificent wall of Arabescato Orobico greets guests with grace and volume. Therefore, bringing a vibrant and priceless visual element to the opulent home.
Reaching nine meters in height, the entry door has beautiful bronze accents and an exterior made of engineered wood.
Three main materials are utilized for the interior cladding. The grey Fior and Antigua marbles, chosen for their unique colors and veins, complement the Canaletto Walnut wood for wainscoting. The decorative wall behind the staircase is a prime example of the ideal combination of these two stones. The graceful Fior di Bosco marble staircase is another recognizable feature of the home. It is a masterwork of stone sculpture that is painstakingly improved by handcrafted details.
Large matte white ceramic slabs combined with Basalto Grigio stone create an outside environment that is dominated by a main feature of the home.
The interior, on the other hand, skillfully contrasts warm, cozy wood tones with delicate, light grey and green hues.
balancing artificial lighting fixtures with natural light – MMA Projects
Ample natural light streams throughout the space via large windows and double-height areas, making it feel bright and inviting. The presence of spectacular chandeliers. Such as a beautiful mother-of-pearl chandelier that dominates the main living area and other crystal chandeliers adorning other living spaces. Further enhances the natural illumination of the space.
Furthermore, A distinctive leather “belt” chandelier with LED crystal lights in the show-kitchen area serves as the room’s main point and source of lighting. The main hall’s fascinating displays of light and shadow are made possible by the interplay of natural light coming in via the windows.
The captivating reflections created by these light effects on the wall of the staircase draw attention to the recurrent stone “blade” pattern that is a defining feature of the entire home’s architecture. A complete home automation system by MMA Projects complements the contemporary amenities of Villa ABK. It enables the easy administration of every space and all of its features, guaranteeing efficiency and comfort.
Finally, find out more on ArchUp:
Frank Gehry: architecture-informed handbags for Louis Vuitton
Zaha Hadid Architects: migratory birds for Zhuhai art centre
Proctor & Shaw: London home extension with serrated zinc roof
https://archup.net/event/islh/


