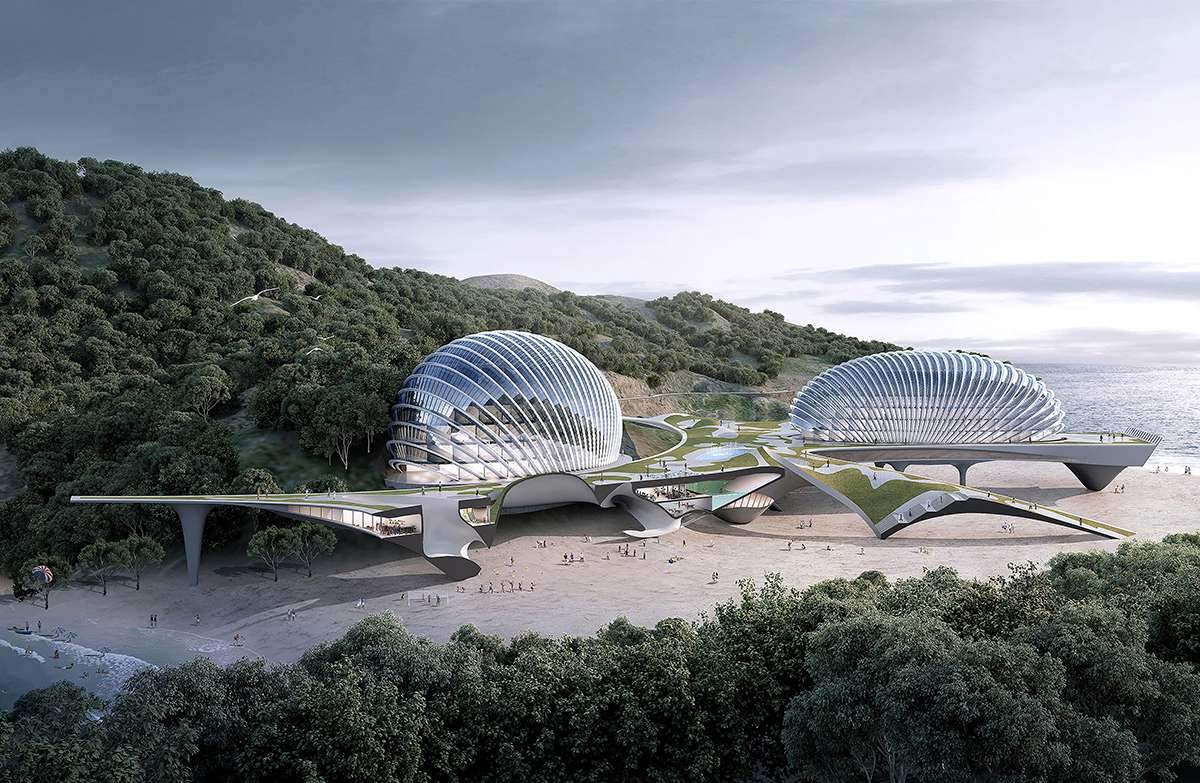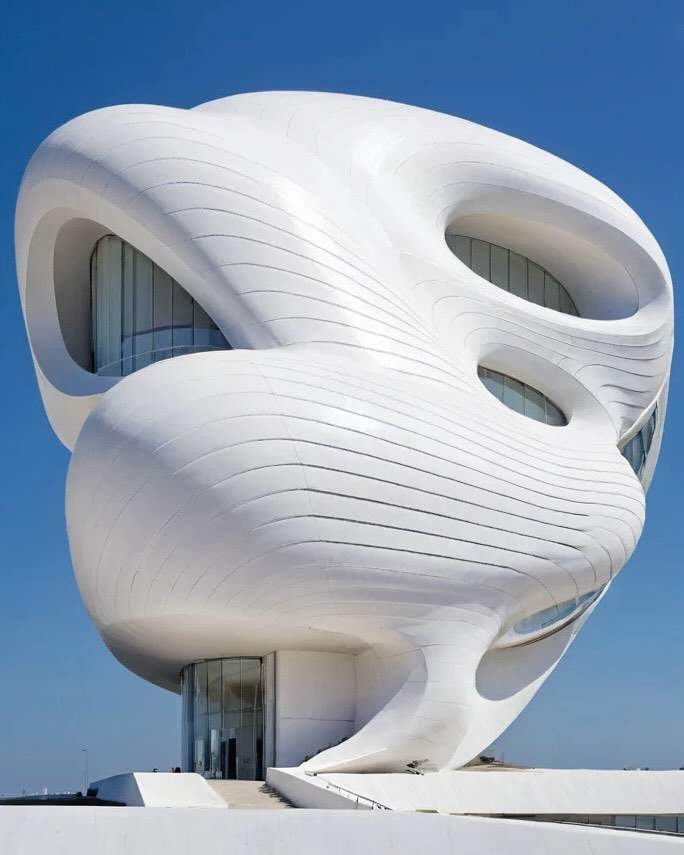Modern Construction Concept: Rethinking the Relationship Between Home and Nature
In today’s article, we will explore a new and innovative idea in home design that reflects a close integration between indoor and outdoor spaces, which we refer to as Nature-Architecture Integration. This model flips traditional design on its head by building the house around gardens rather than placing gardens around the house.We’ll explore what inspired this concept, its architectural strategies, and how it improves daily living experiences. We’ll also highlight the importance of using negative space as a fundamental element in the design, along with a summary table to clearly present key information. The article concludes with a critical analysis, including an FAQ section and a structured summary table.

Innovative Design: The Garden as the Heart of the Home
Traditionally, people treat gardens as secondary or decorative elements in home design. However, in this new model of Nature-Architecture Integration, the garden becomes the central feature around which the entire design revolves. This approach relies on “negative space” as a pivotal design element, where green spaces serve as a unifying link connecting all parts of the home.
Design Strategy
The design consists of a series of concrete structures that act as protective yet transparent barriers. These structures surround the gardens, allowing them to become an integral part of daily life.In this Nature-Architecture Integration model, designers strategically distribute rooms to maintain privacy while ensuring residents enjoy constant natural views.

Interaction of Light and Shadow
e use of liThe design divides the house into two main zones: a sunny area with a terrace and pool for active use, and a shaded area featuring study rooms, a nap room, and a fire pit for quiet relaxation.al pathway connects these zones, weaving through the gardens and making movement within the house an enjoyable experience in this Nature-Architecture Integration.
The Importance of Negative Space in Design
Negative space is a fundamental element in this model, serving as a tool to define shapes and spaces. Unlike traditional designs that focus on rooms as independent units, this model employs the concept of “positive voids,” where gardens and open spaces become intrinsic parts of the design itself in Nature-Architecture Integration.
| Element | Description |
|---|---|
| Negative Space | Used as part of the design to create interconnected and overlapping spaces. |
| Gardens as Connectors | Gardens serve as linking elements between different areas of the house. |
| Transparency in Design |


ArchUp Opinion
The article presents an innovative idea by making gardens the central focus of the design, enhancing the connection with nature. However, it overlooks practical challenges such as high maintenance costs and the impact of harsh climates on open spaces. Additionally, the emphasis on negative space may create difficulties in ensuring complete privacy for residents. Nevertheless, the model of Nature-Architecture Integration remains promising for achieving greater environmental sustainability.
Frequently Asked Questions (FAQ)
1. What is the primary goal of this design?
The goal is to enhance the interaction between humans and nature by making gardens an integral part of the home as part of Nature-Architecture Integration.
2. Can this model be applied to smaller homes?
Yes, the concept of Nature-Architecture Integration can be adapted for smaller spaces using small gardens or indoor planters.
3. How can privacy concerns be addressed?
Privacy can be enhanced by using frosted glass or installing retractable curtains.
4. Is this design environmentally friendly?
Yes, as Nature-Architecture Integration relies on natural materials and green spaces, contributing to reducing the carbon footprint.


Summary Table
| Element | Description |
|---|---|
| Main Idea | Building the house around gardens instead of placing gardens around the house. |
| Design Strategy | Using negative space and transparent concrete structures to merge indoors and outdoors as part of Nature-Architecture Integration. |
| Benefits | Enhanced connection with nature, improved privacy, diverse sensory experiences. |
| Challenges | Harsh climates, maintenance costs, need for additional privacy solutions. |
With this, we have explored a new and innovative approach to home design that focuses on redefining the relationship between humans and nature. This model represents a significant step toward achieving a more sustainable and comfortable living environment through Nature-Architecture Integration.
project info:
name: Casa Soskil
architect: Ludwig Godefroy | @udwiggodefroy
location: Mérida, Mexico







