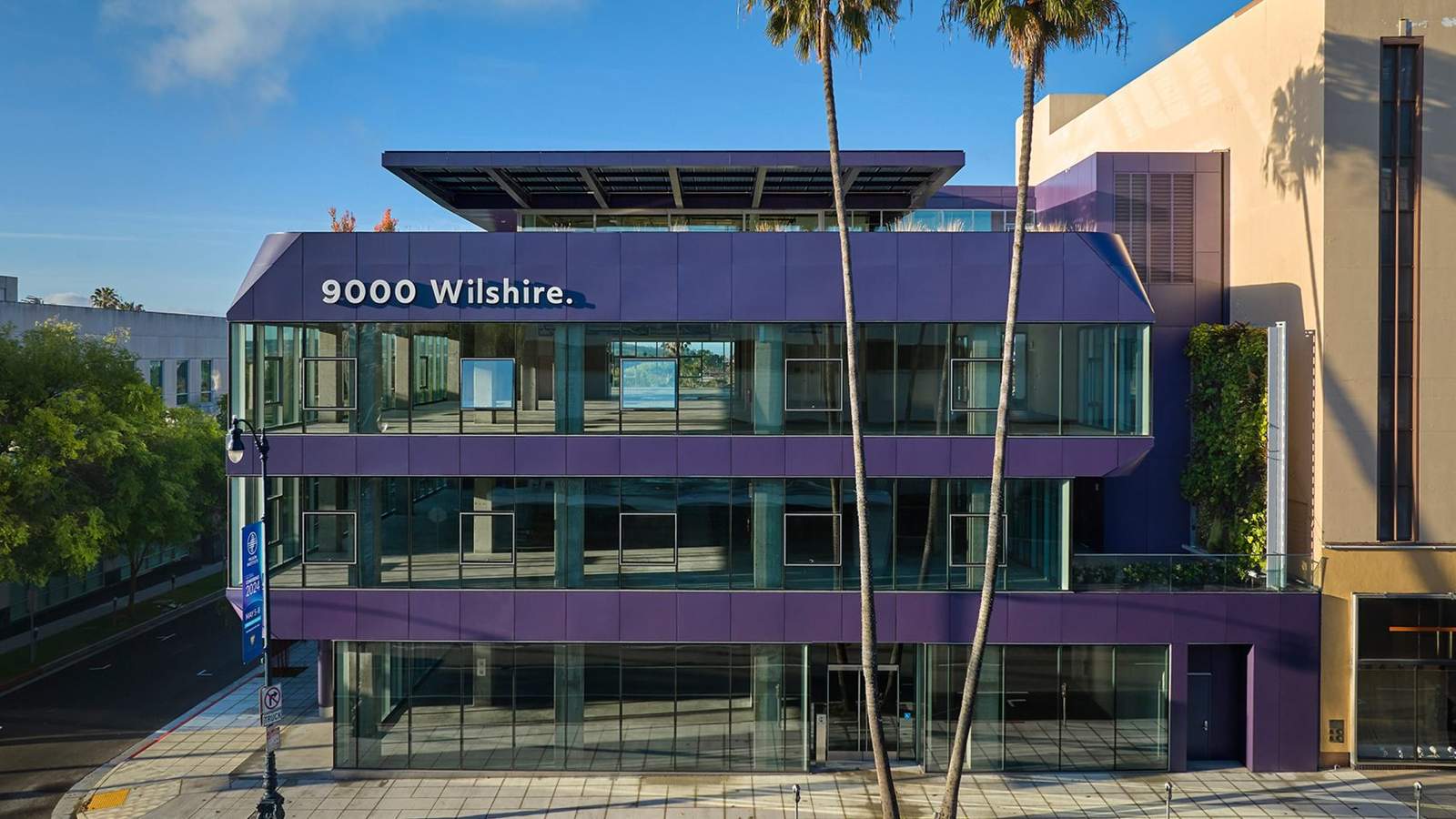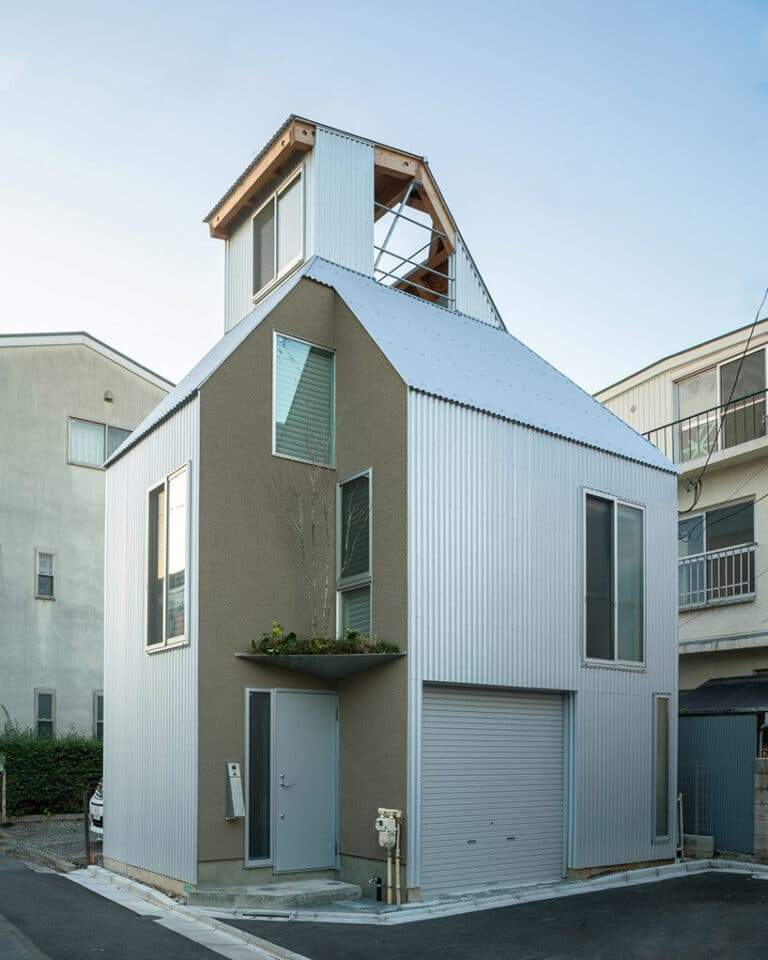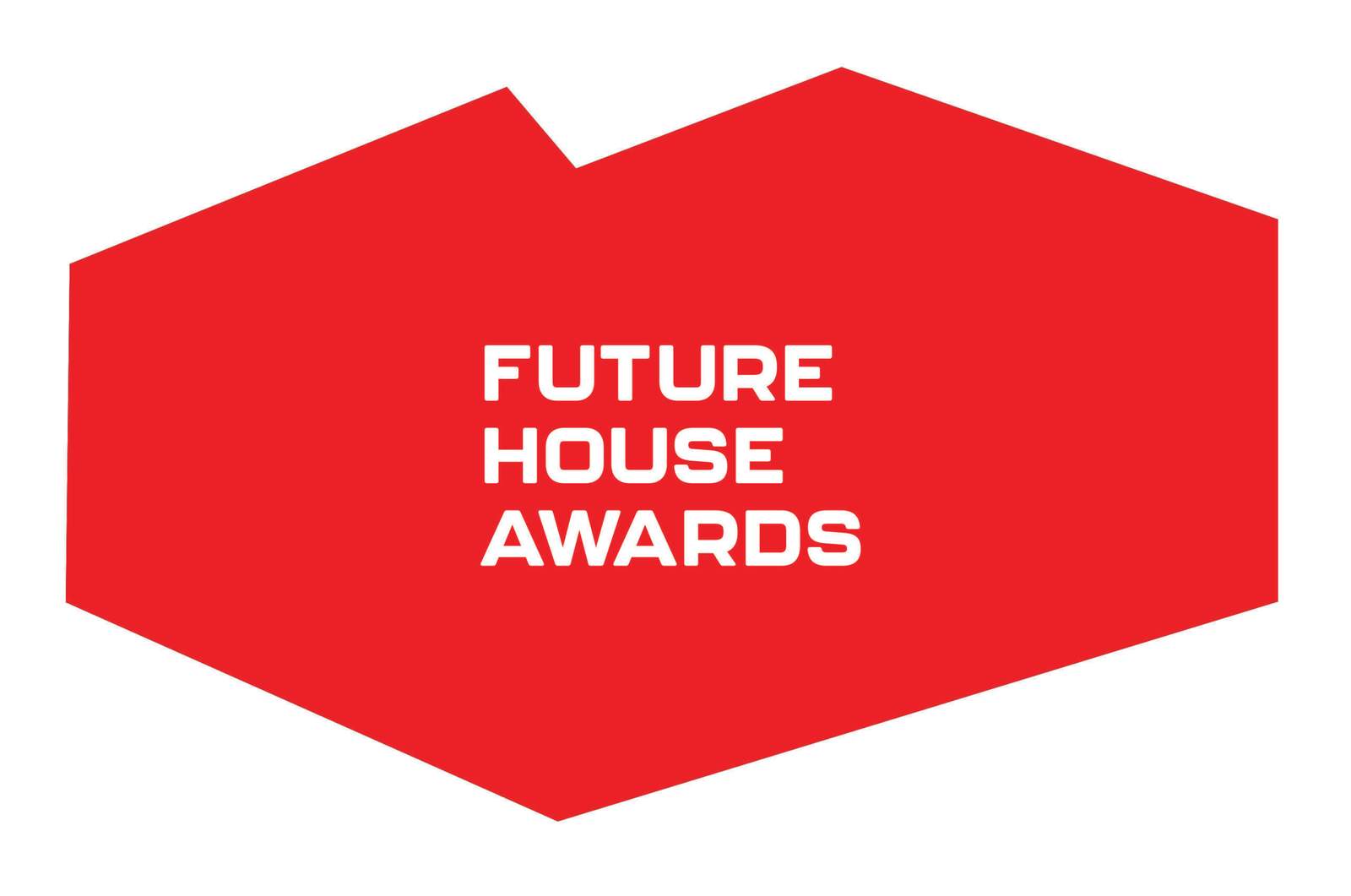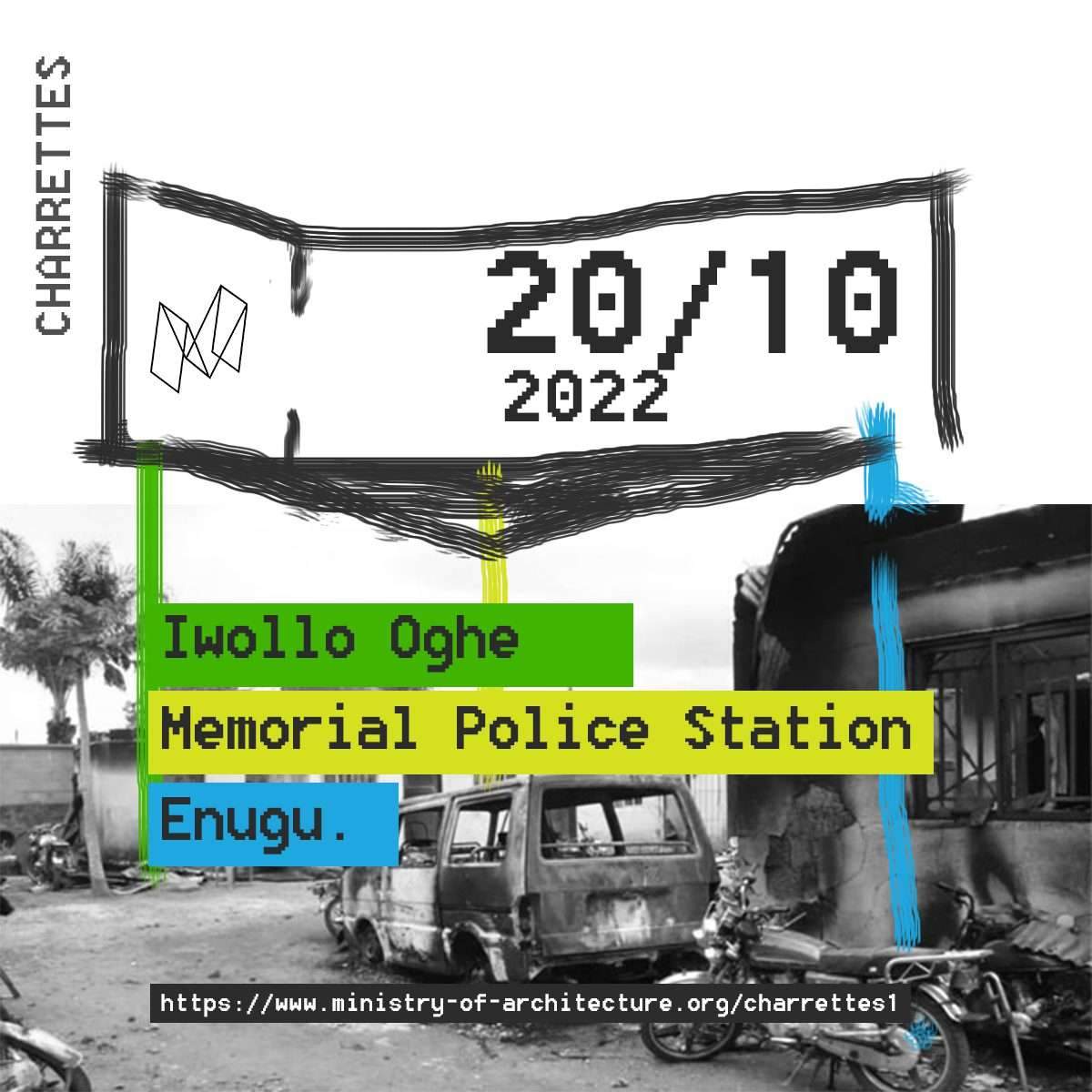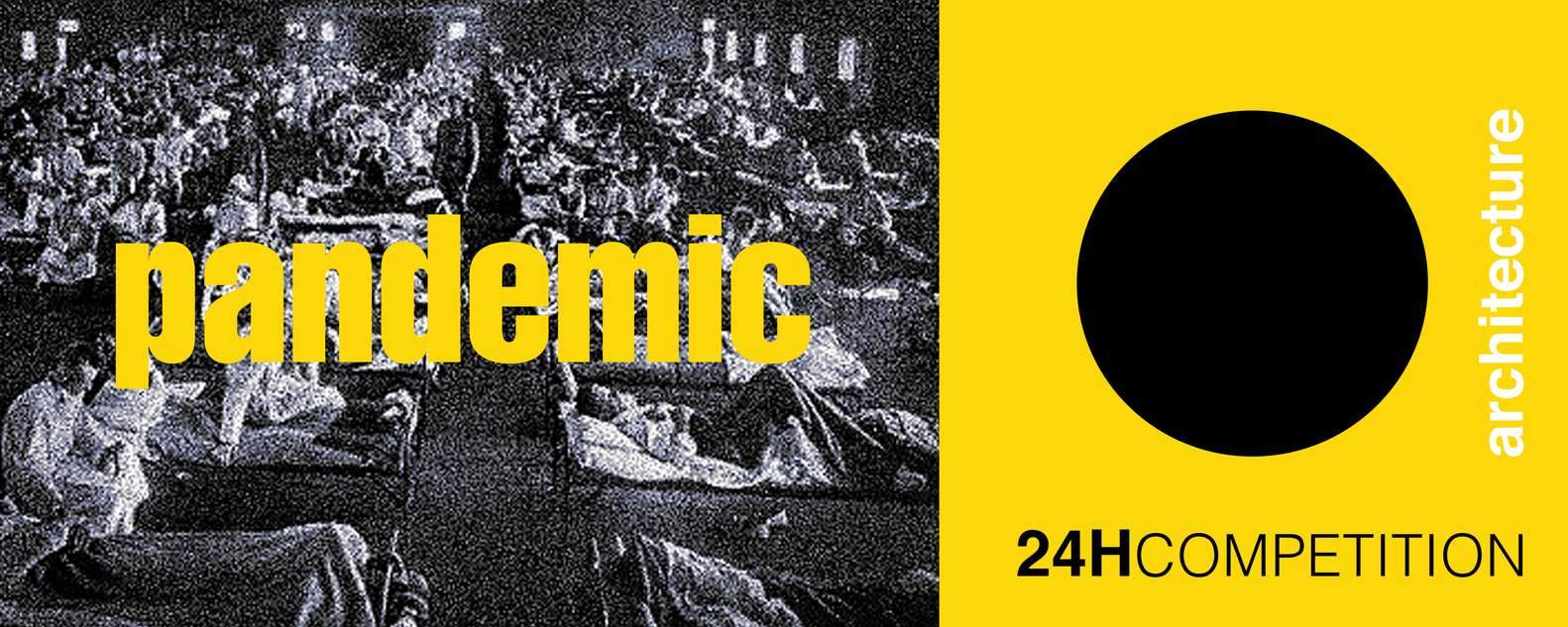Neil M Denari Architects: Purple LA Office Building
Neil M Denari Architects, in collaboration with HLW, has completed 9000 Wilshire, a four-storey office building in Beverly Hills, Los Angeles. Notable for its aubergine-coloured facade, the structure combines modern design elements with sustainable features, such as a 24-kW photovoltaic panel on the roof.
Design and Architecture
The building features a distinctive cladding language with large glass expanses, curved metal panels, and thick supporting columns at the base. The purple hue of the metal cladding was selected for its regal connotations and to give the building a unique identity within the city’s architectural landscape. According to Neil M Denari, the color choice was a response to Beverly Hills’ aspiration for serious yet distinctive architecture.
Structural Considerations
Situated on a seismic fault line, the building was designed to meet stringent seismic ordinances. As one of the last new structures permitted in the area, 9000 Wilshire is composed of 51% ready-made concrete to enhance its durability. This approach not only addresses the seismic challenges but also ensures the building’s long-term viability.
Sustainability Features
In addition to the solar panels, the building includes an art installation with an augmented reality component, adding an interactive layer to the facade. Inside, the design emphasizes natural light and open floor plans, supported by floor-to-ceiling windows that allow abundant sunlight to permeate the office spaces.
Outdoor and Rooftop Spaces
Outdoor space was a key focus, with a large rooftop featuring a retractable overhang and a second-story terrace backed by a green wall. These elements provide employees with access to outdoor areas, enhancing the work environment in line with contemporary design trends that prioritize health and well-being.
Future of Workspaces
9000 Wilshire represents a forward-thinking approach to office design, combining aesthetic appeal with sustainability and seismic resilience. As one of the newest and likely last ground-up structures in Beverly Hills, the building reflects a vision for the next generation of workspaces, balancing innovative design with environmental responsibility.
Photos: Benny Chan
Finally, find out more on ArchUp:

