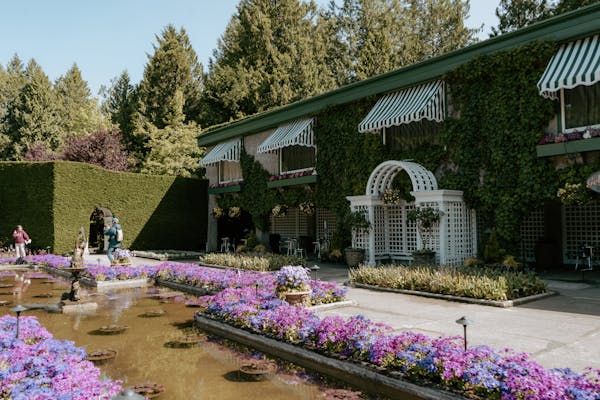Newcastle Theater Royal
Newcastle Theater Royal is a Grade I listed theatre.
It was designed by local architects John and Benjamin Green as part of Richard Grainger’s grand design for central Newcastle.
The theater opened on February 20, 1837 with the play The Merchant of Venice.
While the theater’s interiors were redesigned by architect Charles J. Phipps in 1867.
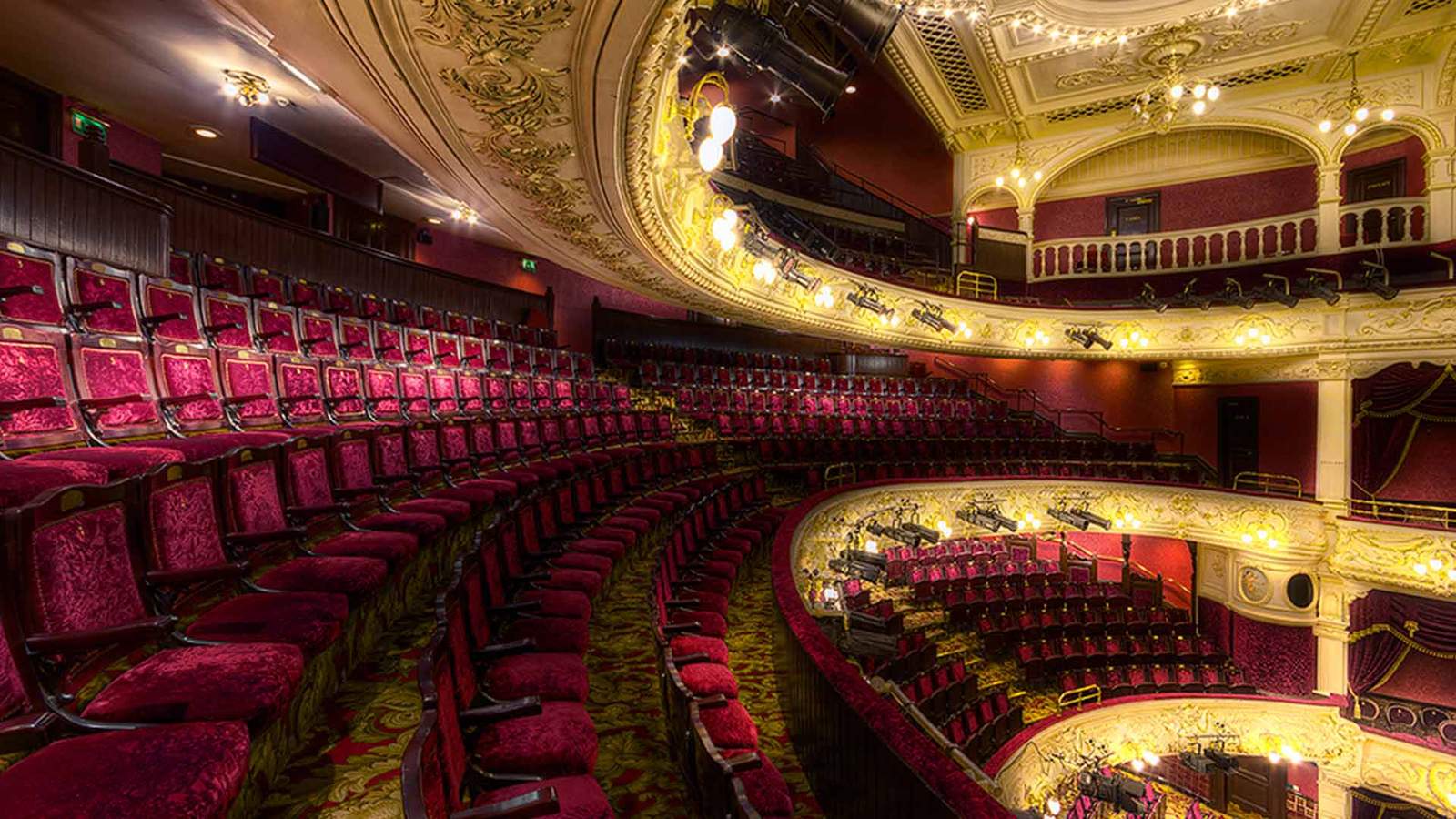
After the fire of 1899 Robert Arthur, tenant of the Newcastle Theater Royal, issued
He instructed architect Frank Matcham to completely redesign the interior, and it was reopened in 1901.
After a performance of William Shakespeare’s Macbeth,
a massive fire destroyed the interior of the building in 1899.
The interior was redesigned by Frank Matcham and reopened on 31 December 1901,
with the building exactly the same as it was when it was first built.
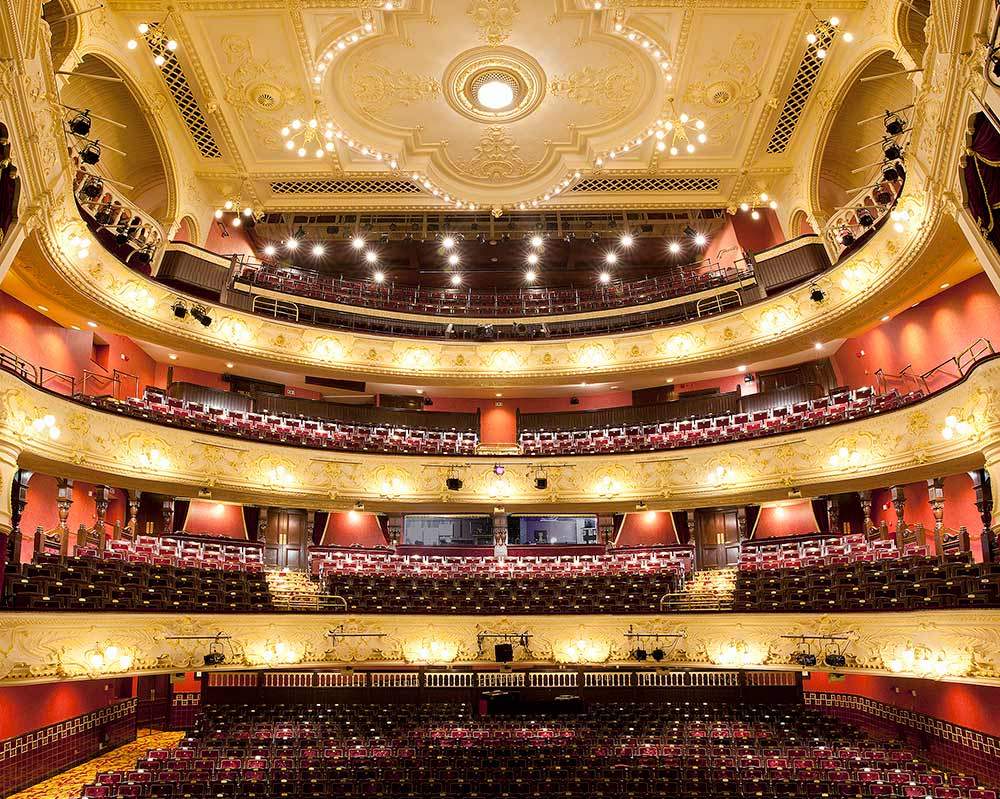
A major renovation and restoration process
Newcastle Theater Royal underwent major refurbishment and restoration in the latter part of the 1980s,
It reopened on January 11, 1988 with a performance of the film A Man For All Seasons starring Charlton Heston.
Newcastle Theater Royal then closed on 14 March 2011 due to a major restoration of the hall, box office, bars and restaurants.
The restoration returned the theater to the original 1901 Edwardian interior design by Frank Matcham.
The interior has been completely stripped of its carefully preserved original plasterwork.
Stage arch, tiers and boxes were covered with gold and the plaster was restored.
Seats on all levels have also been replaced with Edwardian theater seats in keeping with the restoration.
The grandstand, which was removed during previous renovations,
has also been restored to provide more legroom and a better view from the hall.
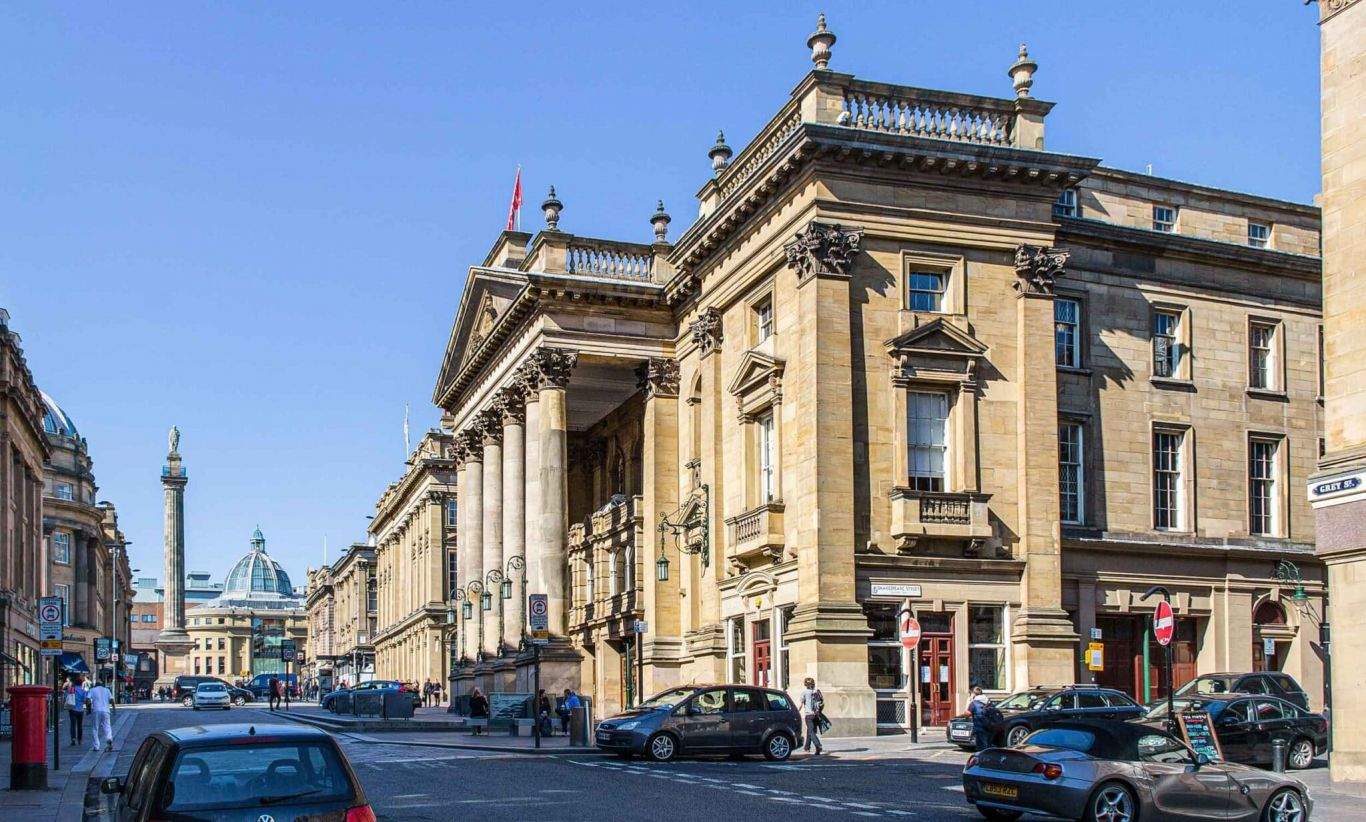
Design features of Newcastle Theater Royal
The Newcastle Theater Royal has five distinct seating areas,
the stalls, the grand circle, the upper circle, the grandstand and the gallery.
Wheelchair spaces have been installed at levels that were previously inaccessible.
In addition to the seating areas near the stage,
the boxes at the back of the grand and upper circles were also restored, bringing the total number of boxes to ten.
The stage lift and orchestra venue were replaced to provide better facilities for operas and musicals.
Newcastle Theater Royal operators used a new ventilation system to improve comfort levels in the theater.
New frescoes were commissioned and placed for the lobby and upper circle.
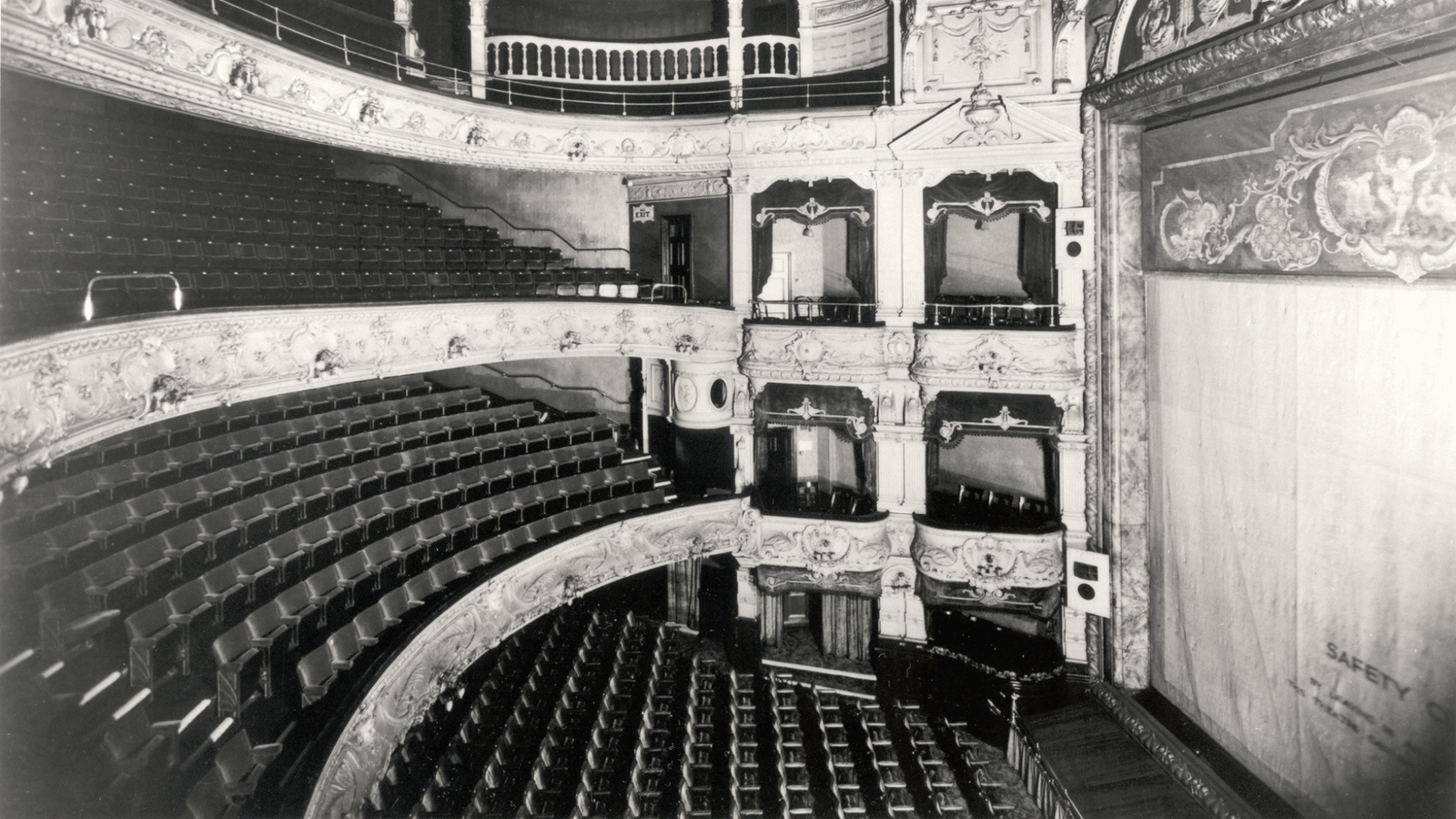
The largest expansion in Newcastle Theater Royal’s history
In 170 years, the expansion work carried out in 2011 was the largest.
To provide improved public space to house the new box office, bistro,
restaurant and education space, all of which provide an additional 1,400 square metres.
The first phase of the project was an extension of the theater area and included a complete renovation of the aviation system and access to the aviation tower.
Second phase was the public elements behind the retained historic facade on Market Street.
The final stage was the offices above the second stage and the Link Bridge across the inner courtyard.
All construction work also took place without any unscheduled breaks in the Newcastle Theater Royal programme.
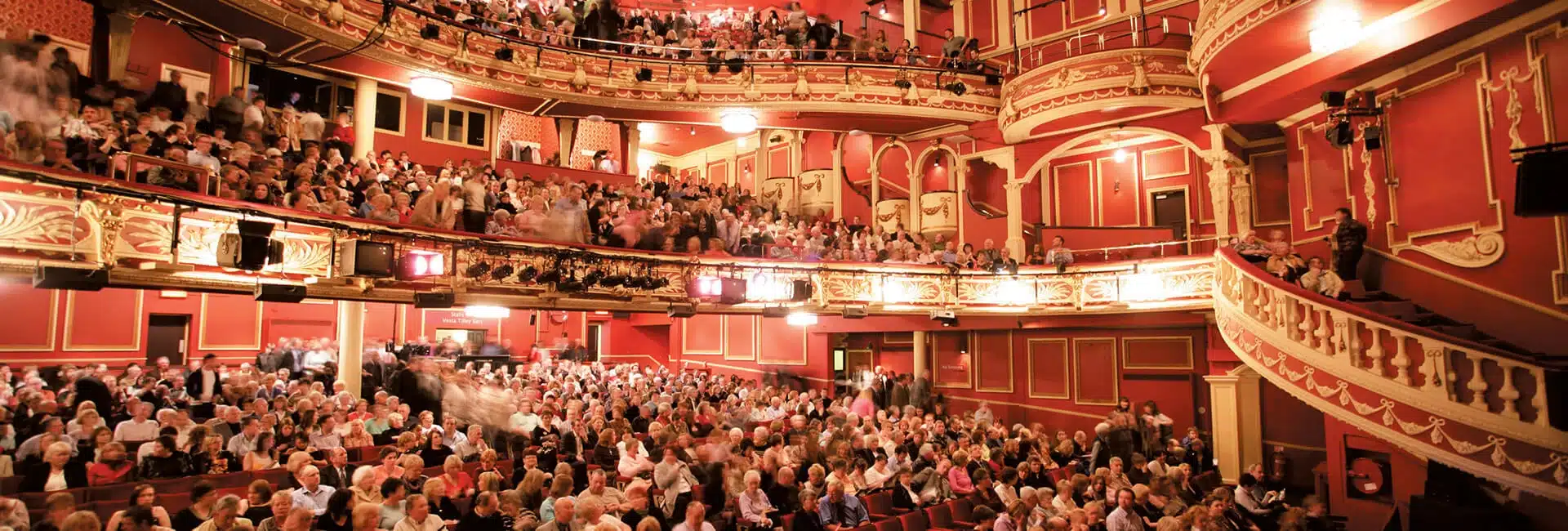
The six-month restoration recreated Matcham’s classic 1901 Edwardian design with reprinted backgrounds.
Lost tilework was restored, carpets featuring original patterns and extensive gold leaf work,
Antique light fixtures, brassware and ornamentation throughout.
New seating has been reconfigured in all areas – in a style that harkens back to 1901, but modern in comfort.
The iconic Gray Street portico has also been given a new lease of life thanks to conservation measures to clean and protect its distinctive structure and the installation of a new lighting system to showcase the splendor of the main entrance.
The backstage area has been completely refurbished,
including a complete upgrade to the dressing room suite, completing the extensive works.




