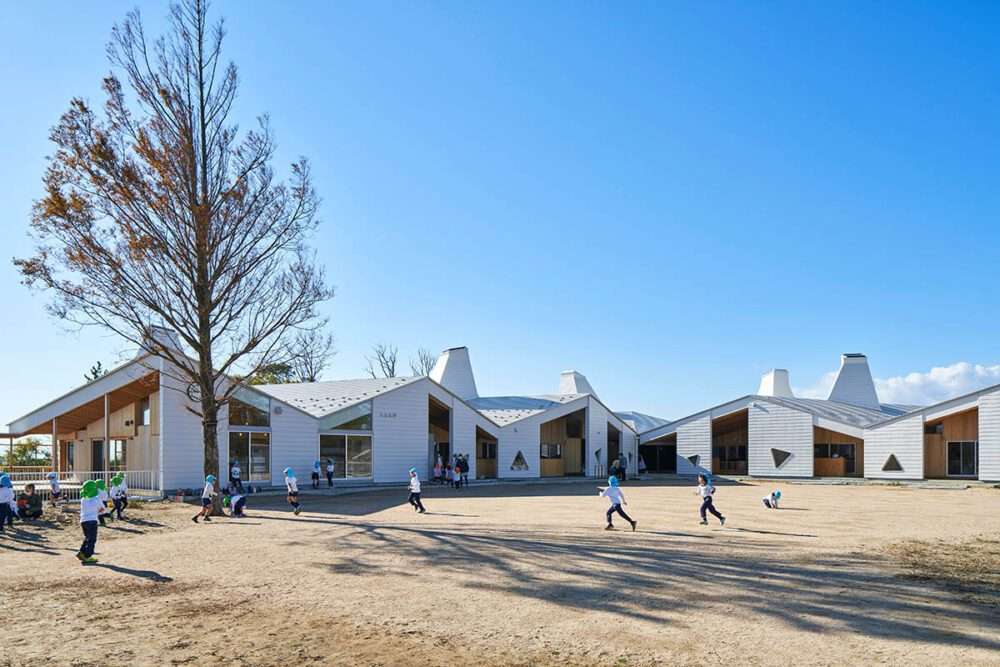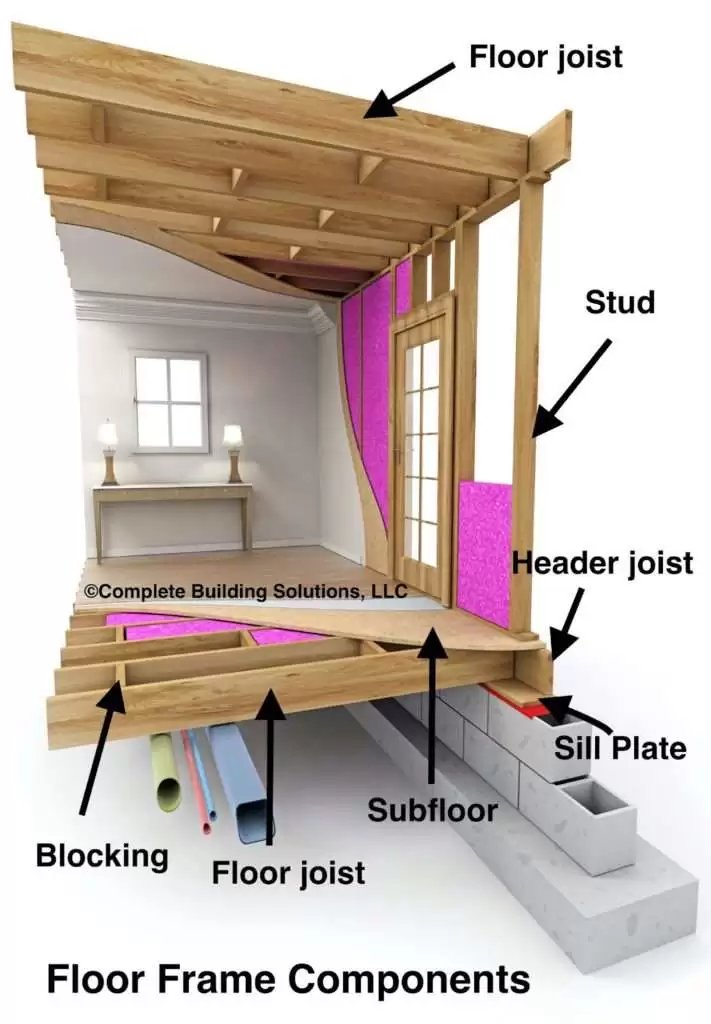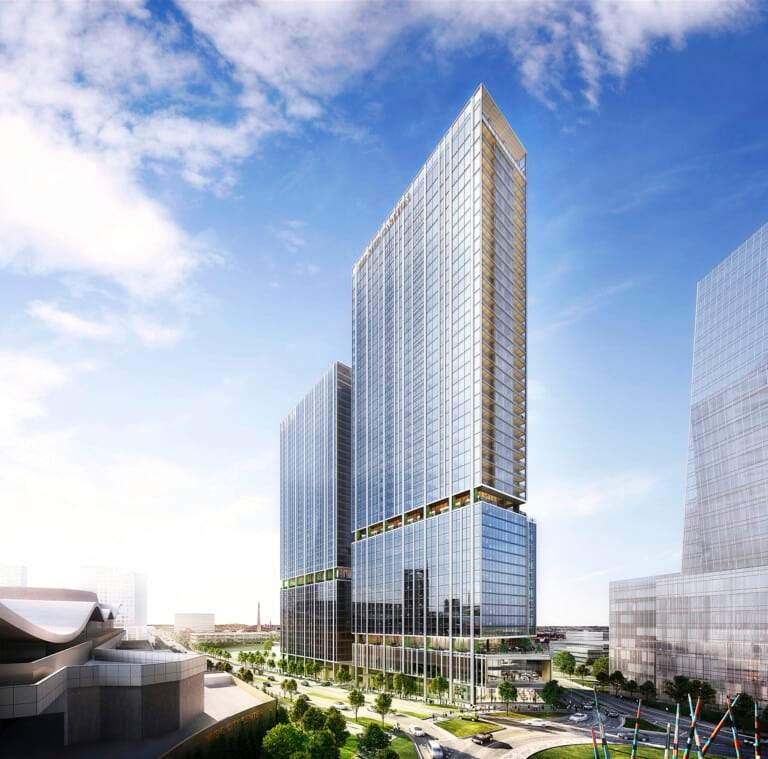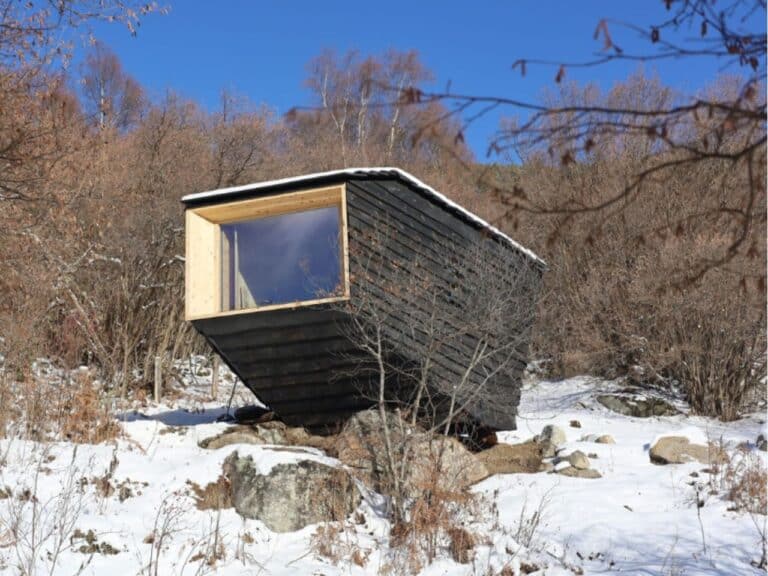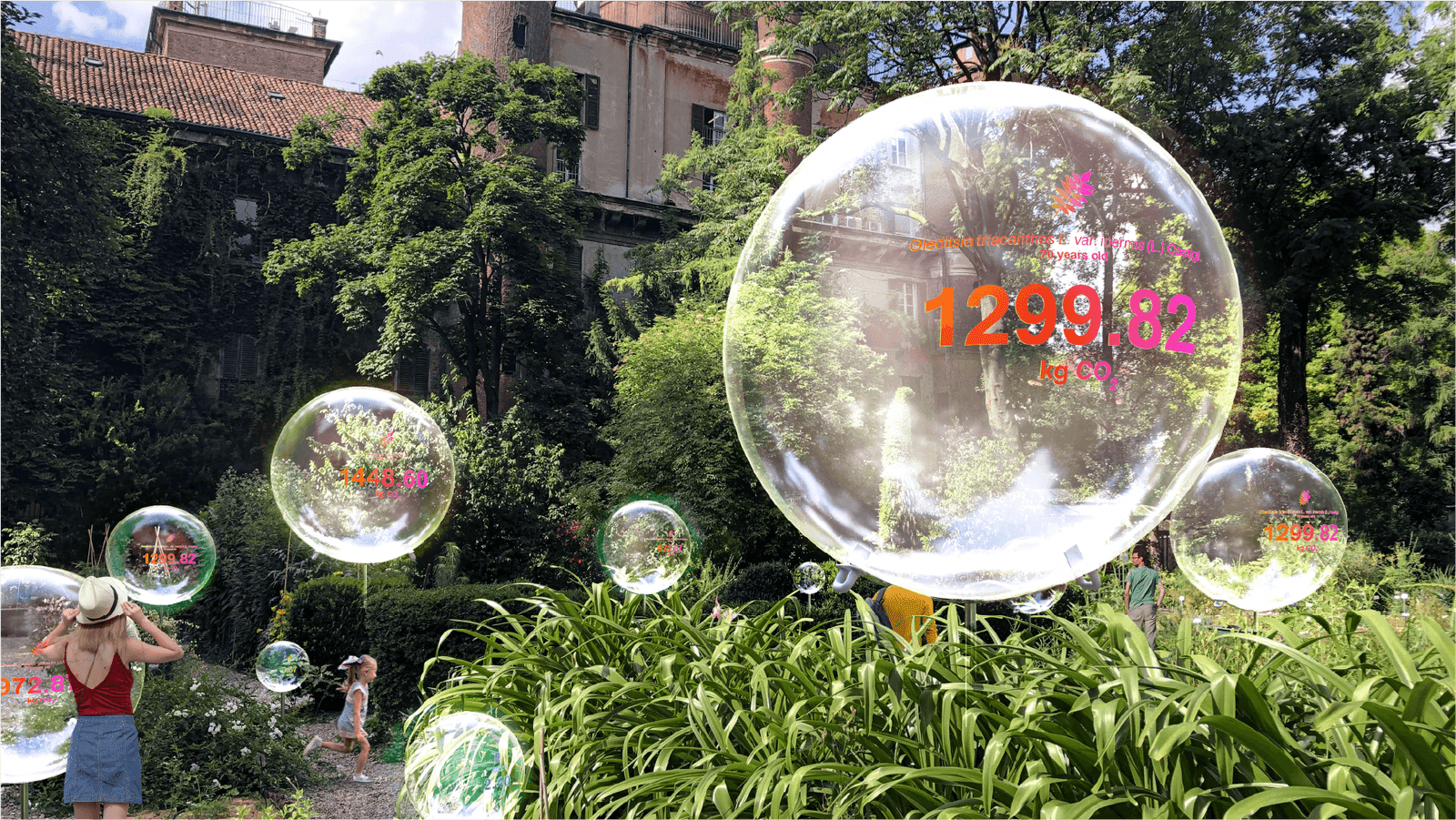Nursery design with herringbone ceiling and wooden beams
Takeru Shoji Architects completed a defined nursery school with a pedimented roof and large wooden beams inside in Niigata, Japan.
Named YNS Nursery School / Yamaikarashi,
the 1,587 square meter school was envisioned as a center for early childhood education and care,
It is a nursery school dedicated to the principles of sharing “naturally with nature”.

The school is located at the end of a winding road, above the sand dunes of Niigata.
This one-storey wooden building is full of special rooms and restrooms that provide a varied base for the children.
The aim of the project was to design a large childcare environment that extends beyond the nursery rooms, the building, the nursery yard,
To the surrounding area as one continuum,
establishing a relationship of mutual vigilance in which the entire village.
Participate in children’s learning and play, and for the village children to energize.
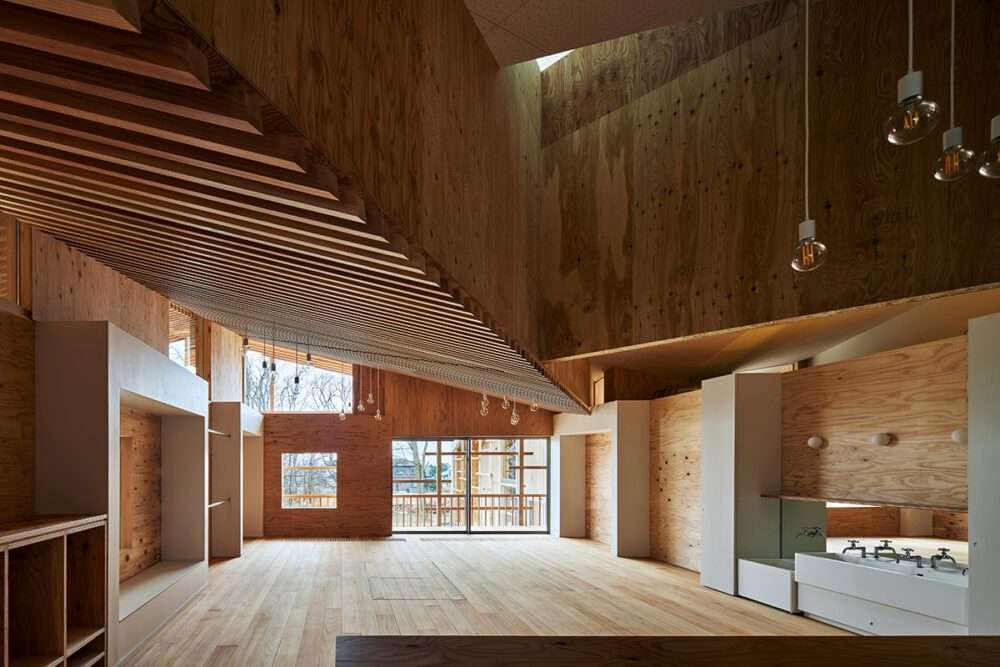
Design features
Researchers, childcare workers, parents and local residents held a series of workshops to discuss the benefits of rebuilding a nursery school on a suburban site.
With an aging population and a declining birth rate,
emphasis has been placed on how a nursery school can benefit children and the surrounding area.
The participants came up with a vision to create a nursery like a village,
and to promote a village like a nursery.
An expansive nursery school with fuzzy boundaries will allow children to move leisurely between indoor rooms, outdoor playgrounds, and the village itself.
In addition, the nursery school can be open to the villagers as a place for community interaction and visits.
Under the conditions of the site, the transportation of large logs was prohibited,
Wooden trusses were thus built in the field by combining smaller timbers to create large nursery spaces.
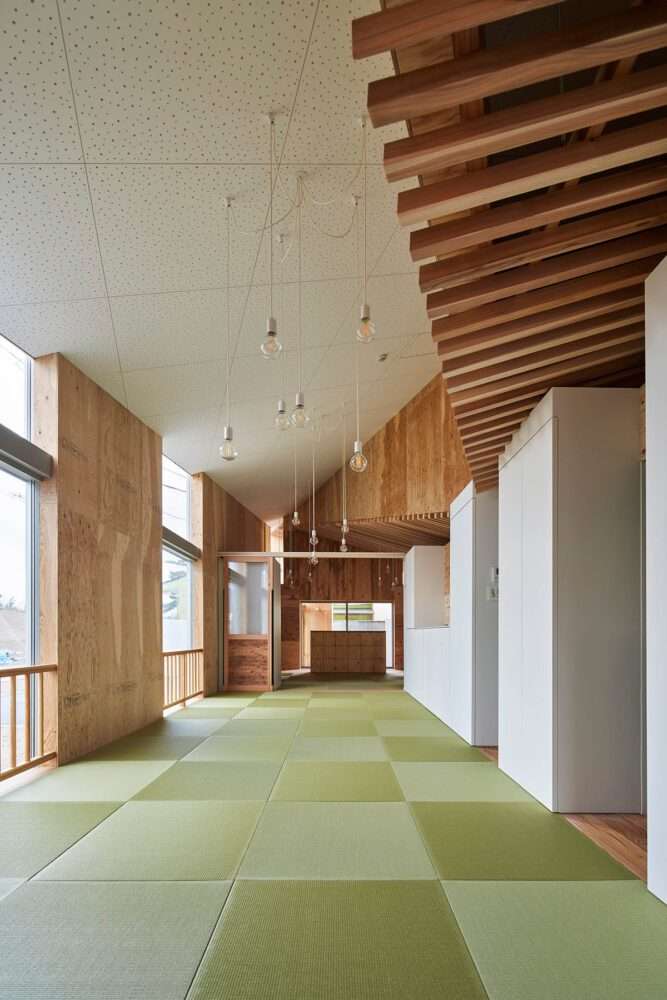
Trusses with heads facing up and down are combined to create a series of truss roofs.
Moving the intersection of the buttresses from above the partition walls allows for a more expressive environment in each room.
While the open space above the partition provides a sense of connection.
The narrow, winding streets that characterize the village gravitate towards the nursery and become outdoor corridors that extend to the rear of the building, creating a village-like atmosphere for the children.
The childcare support desk and deck yard are located in front of the building.
which will be used for local farmers’ markets and food truck events,
It mixes community activities with nursery school activities.
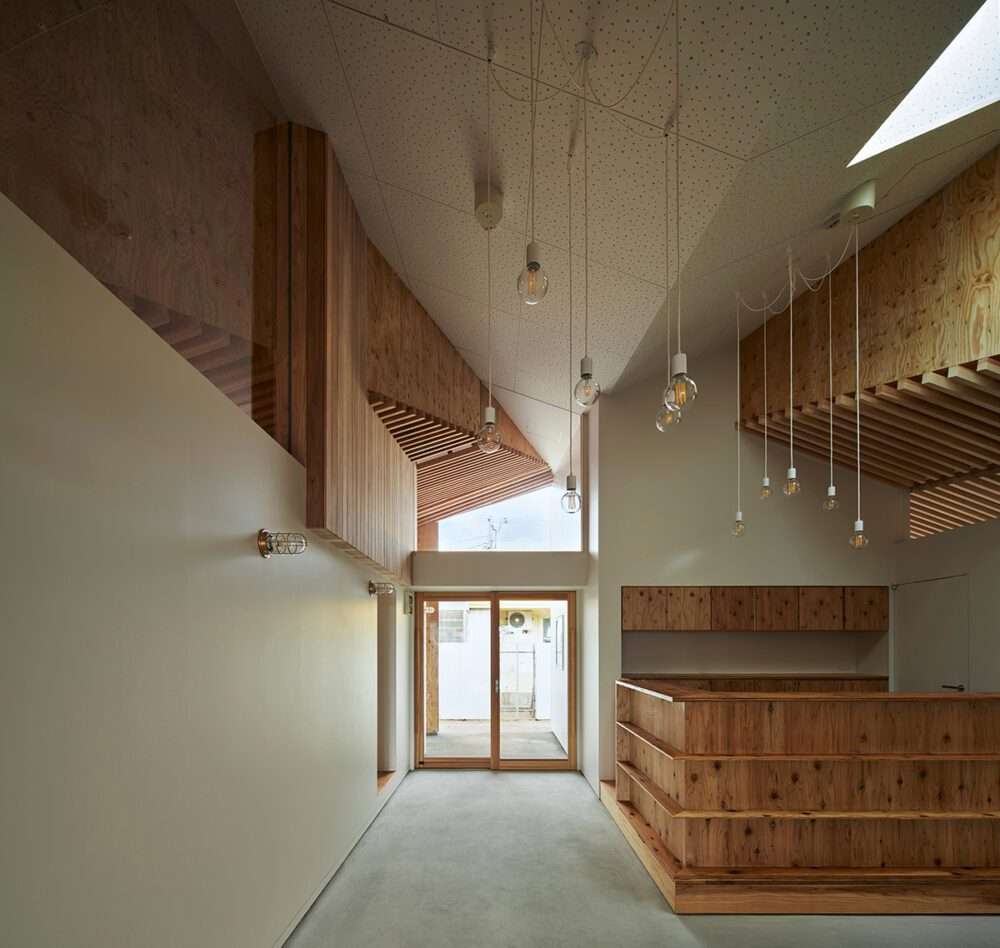
In addition, the total air conditioners and heat exchangers are installed under the governorates’ cedar floors,
This creates an air chamber under the floor so that children are not exposed to direct airflow.
Radiant heat acts on their bodies, creating comfortable conditions for learning and play.
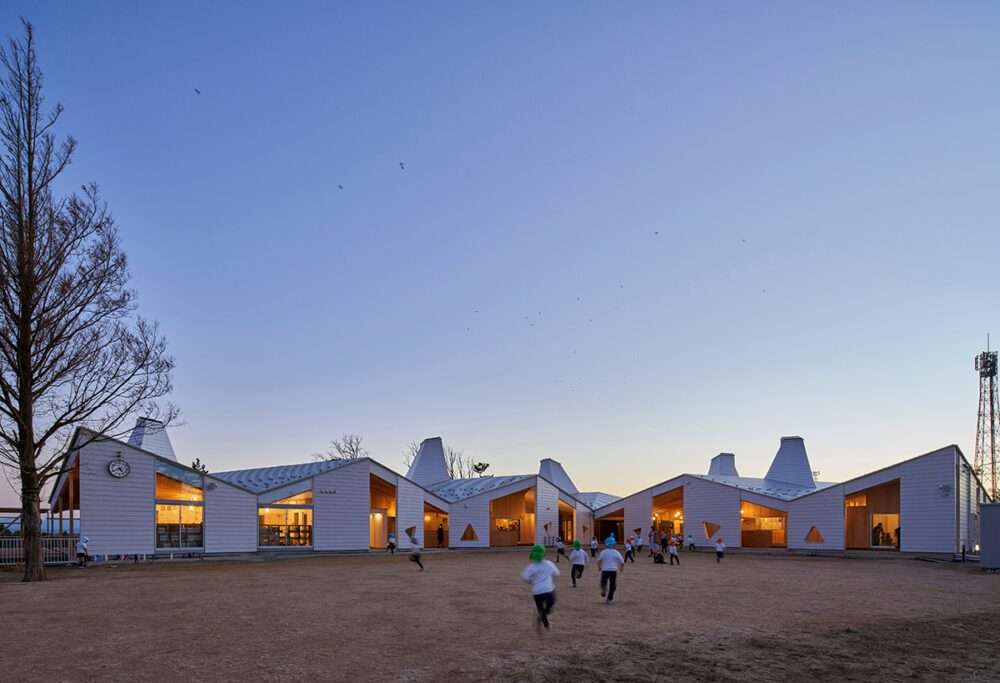
Since the opening of the nursery school, children have shown greater socialization among their age groups.
Encouraged by the flexibility of the plot’s sectional design.
Moreover, as children spend more time outside,
More and more elderly people are drawn to the site while strolling.
For more architectural news

