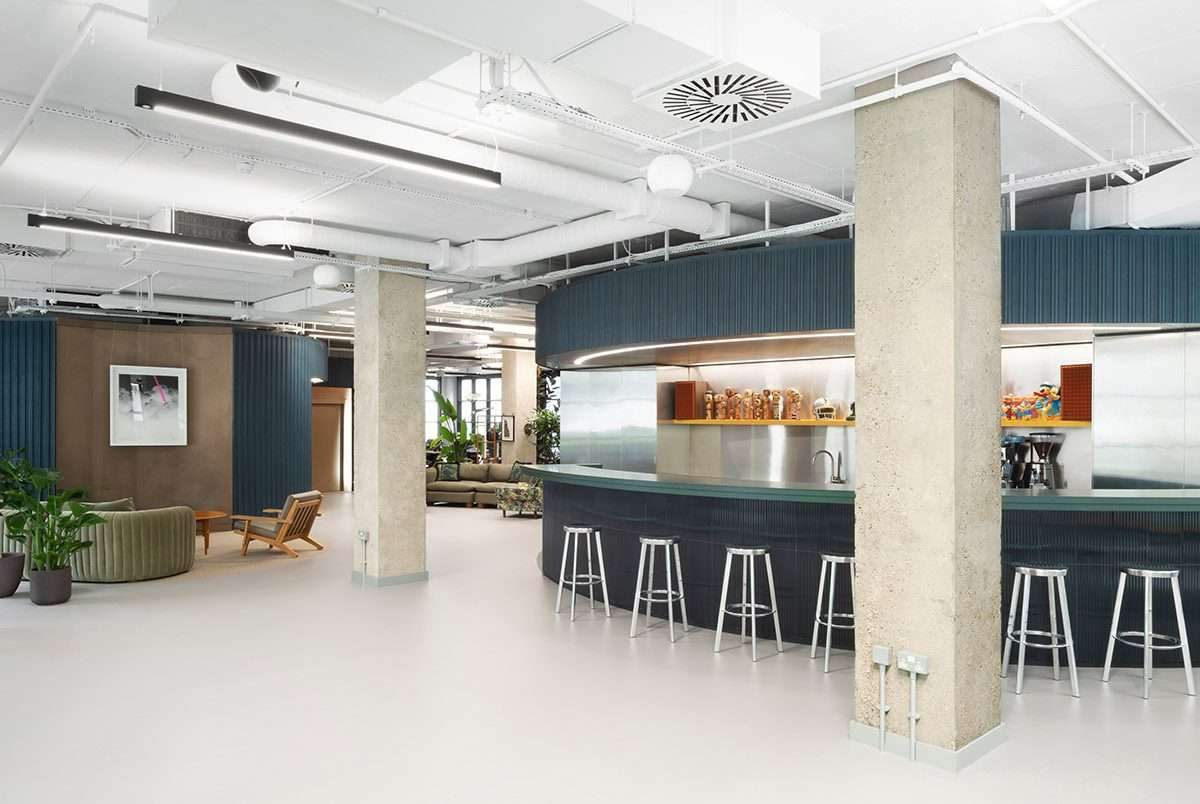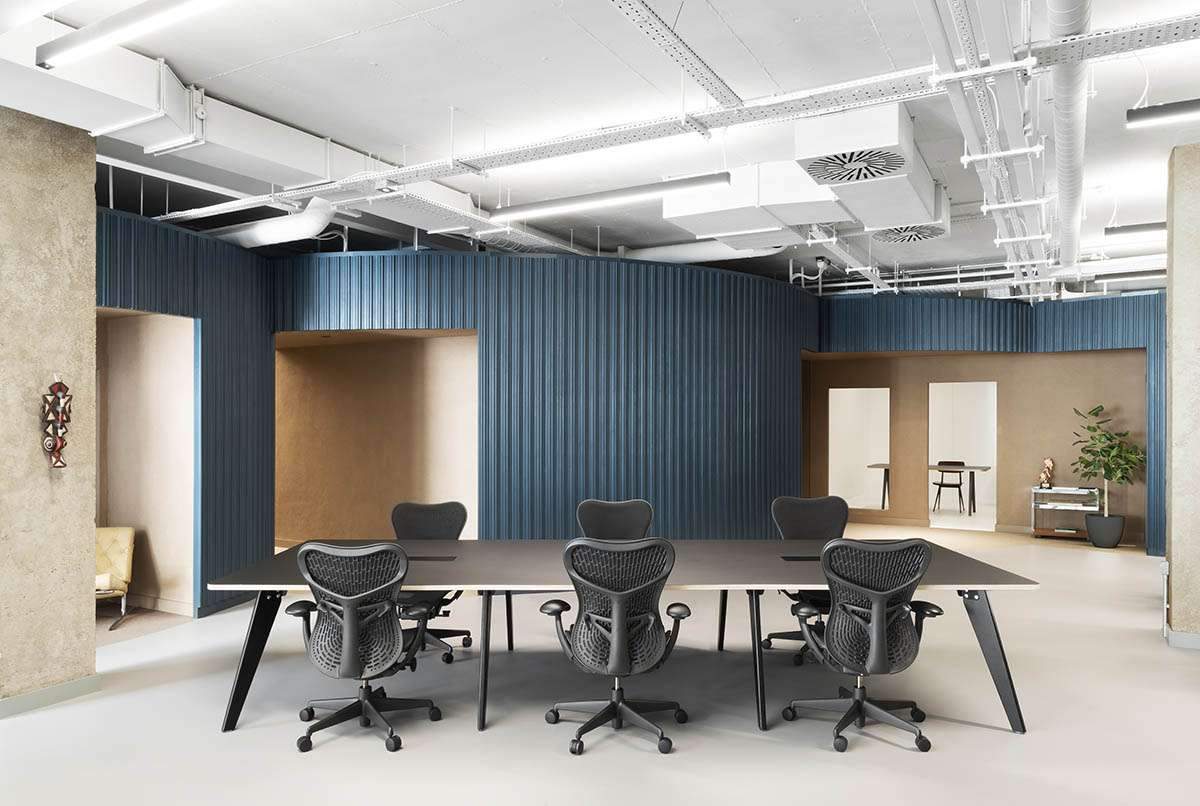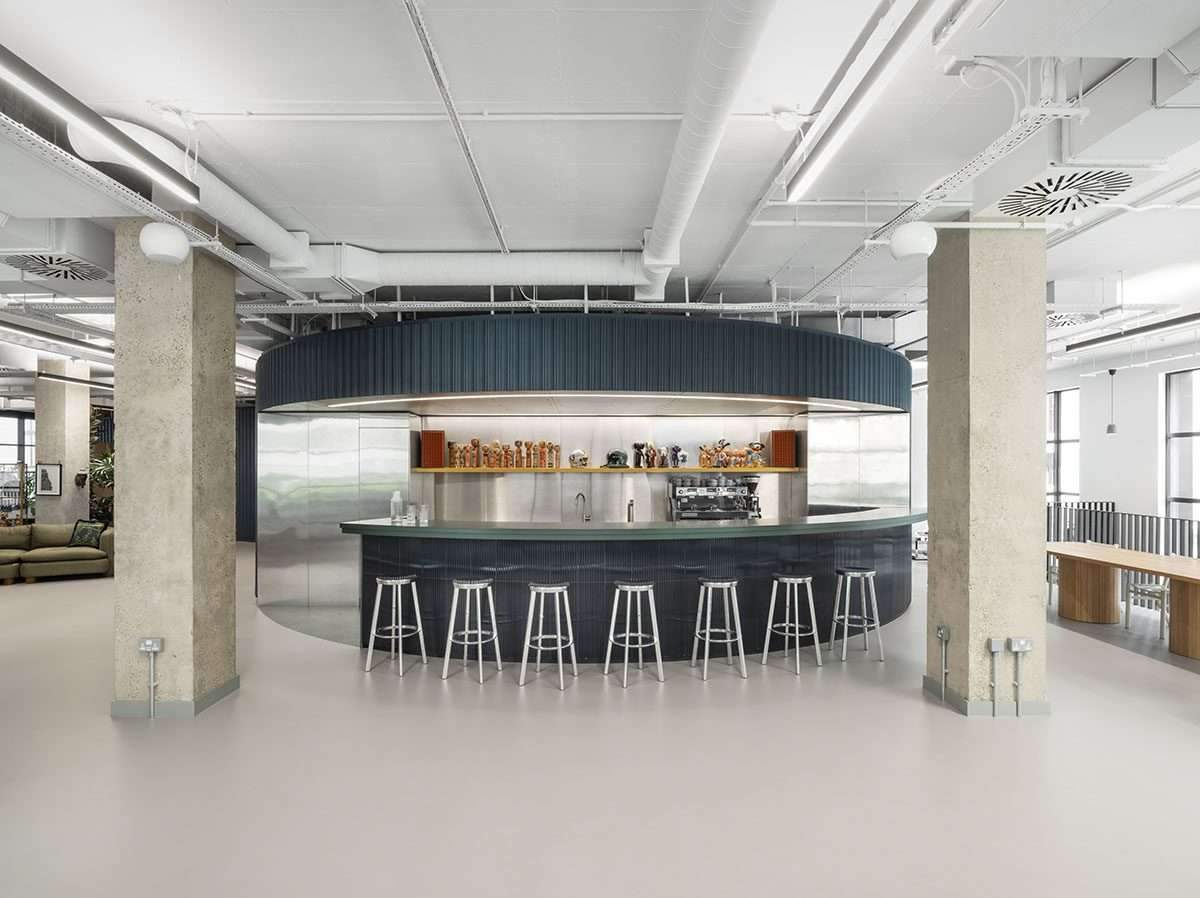Office interior designs with carved colored cylinders,
The office interiors are designed by the London-based Bureau de Change Architects,
in the form of a series of intersecting cylinders carved in different colors in London, United Kingdom.
Project Features
This project, called Black Kite, is to turn the old engineers and Iron Foundry into a creative studio for Black Kite.
It is an independent visual effects and design studio in East London.
The studio reconfigures the interiors with a series of spaces,
with varying degrees of privacy enlightened by the sites industrial past heritage.

Taking cues from the building’s historical past.
A series of colorful sculpted cylinders are also reinterpreted from the geometric shapes of the traditional iron furnaces used in the building.
The positions of the cylinders are set via the grid system defined by the existing shafts.
While the studio created a spatial composition based on the project brief,
by taking into account these conditions and developing a strategy drawn from the industrial past of the site.

محتوى التصميم
Design content
Each volume contains a rectangular space, which is accompanied by production,
editing and color combinations in a special controlled environment.
While smaller cylinders intersect the private workspace, to create transition thresholds.
The empty spaces between the cylinders are also defined as waiting,
relaxation, and meeting areas and are lively with colorful furniture.
They propose a scheme that extracts and intercalates volumes and ornaments from traditional Victorian forges and furnaces.
This is to create a graduation from introverted to outdoor spaces,
seamlessly fused together through a bespoke design language.
The undulating outer surface formed from the intersections was excavated at intervals, creating spaces sculpted within the volumes.
While these alcoves are defined as semi-private resting spaces,
each is associated with its own enclosed workgroup.
The reason for this configuration is to “create a duplication of space within a single volume, separated by a single wall”.
This positioning allows each drilling operation to have a natural transition between enclosed work areas,
semi-private collapse cavities, and the central open plan workspace.

Design shape
There is an open-plan lounge on the ground floor, connecting the reception desk at the front with the open-plan production desks at the back.
The studio also leaves exposed production desks undesigned, to allow easy access and flexible impromptu use.
While the kitchen clad in stainless steel is placed in one of the alcoves,
this material is preferred to reflect light, and act as a distinctive center piece for the room where the entrance becomes the social core of the office.
It is a hand-glazed ceramic tile that circles around the curved recycled plastic table top.
Colorful pieces of furniture also stand out between the concrete columns inside,
and the studio has carefully curated the pieces to liven up the space and create a ‘home and relaxed atmosphere’.

The proposed design provides a graduated degree of porosity and permeability in workplace environments,
while integrating people’s different cultures, values and behaviors and catering to their needs.
The spaces are not divided into different sectors but are seamlessly connected in one plan,
providing a sense of discovery through different layers.
For more architectural news


 العربية
العربية
Pingback: Interior design and its importance for commercial spaces - ArchUp