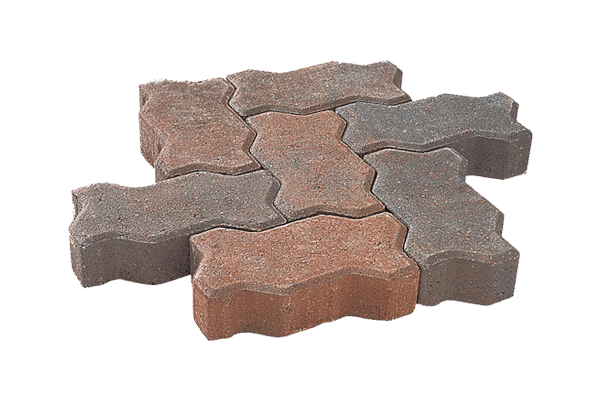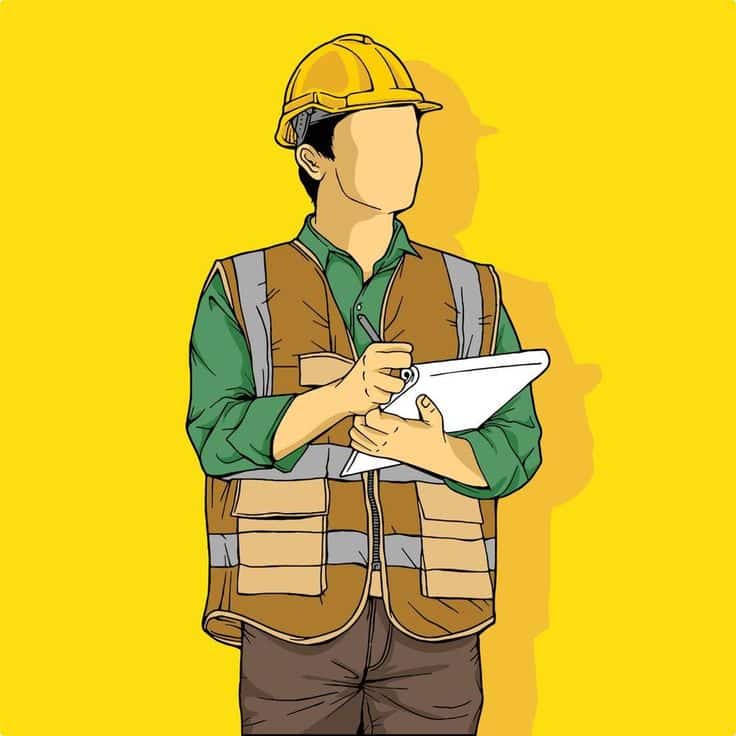One River North: MAD Architects’ Canyon-Inspired Residential Block in Denver
MAD Architects has unveiled One River North, a striking 15-story residential building in Denver, Colorado, which is designed to integrate the natural beauty of the nearby Rocky Mountains. Located in Denver’s northern RiNo neighborhood, the building’s most eye-catching feature is a large, canyon-like gap that dramatically opens the western facade, symbolizing the geographic formations that define the region.
Canyon-Like Opening Reflecting Rocky Mountain Geography
Inspired by the rugged landscape of the Rocky Mountains, One River North presents a design that blurs the boundaries between nature and urban living. The building’s western facade, which faces a major interstate and light rail line, features a sweeping glass curtain wall disrupted by a canyon-like crevice. This massive cut is meant to evoke natural rock formations, as MAD Architects intended for the structure to appear as if it were cracking open to reveal nature imposing itself upon a modern urban development.
A Vertical Canyon of Gardens, Outdoor Spaces, and Water Features
The canyon, a focal point of One River North, was created using textured plaster to mimic the ruggedness of natural rock. The middle of the building appears as though it’s split open, revealing a network of outdoor terraces, gardens, and water features that connect residents with nature. According to MAD Architects’ principal Ma Yansong, the canyon “looks like a natural space cracking open a modern box,” offering residents the chance to step outside and experience multi-level views and green spaces.


Stepped Design With Natural Elements
The canyon begins as a terrace on the sixth level, where an outdoor staircase connects four levels up to the ninth floor. This staircase simulates the mountainous trails found throughout Colorado, complete with plantings that represent different biomes based on their altitude. At the base of the canyon, vegetation is sourced from the foothills, while the rooftop is home to pine trees from the state’s alpine regions. A pool and waterfall on the rooftop further contribute to the building’s natural theme, designed to resemble erosion in the landscape.
Cave-Like Interiors and Micro-Climates
Public spaces inside the building, such as the resident lounge, are clad in plaster that creates a cave-like effect, reinforcing the building’s natural theme. The private balconies between the ninth floor and the rooftop offer secluded outdoor areas within the canyon, with plantings carefully chosen based on wind and sun analyses to ensure that the micro-climates thrive. The building’s glass facade reflects the surrounding mountains, further integrating it into the Colorado landscape.


Nature-Inspired Details and Public Spaces
The natural theme extends to smaller details throughout One River North. For example, a massive boulder in the lobby pays homage to the region’s geology, requiring additional reinforcement for the ground-floor foundation slab. The western-facing glass facade has a highly reflective coating, capturing and reflecting the surrounding mountains. Meanwhile, the backside of the building, which faces the city, features a mix of glass and opaque paneling, designed to resemble fractured rock.
Apartments Designed With Nature in Mind
One River North offers 187 rental units, with public areas embracing natural textures like plaster and plantings. While the private spaces within the apartments do not feature the same organic walls as the canyon, MAD Architects incorporated rich woods and other natural materials to extend the building’s earthy aesthetic into the living spaces.


Photos: Iwan Baan
Finally, find out more on ArchUp:







