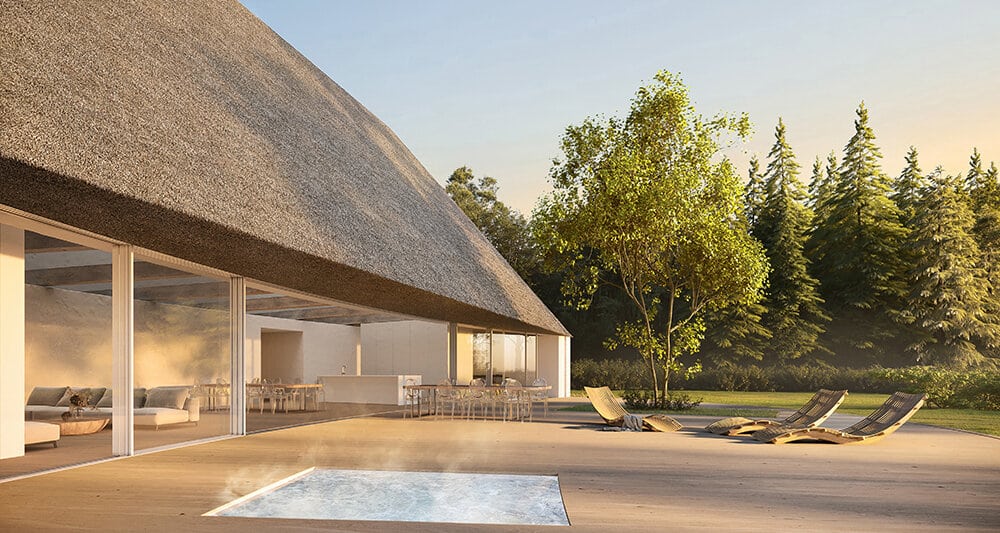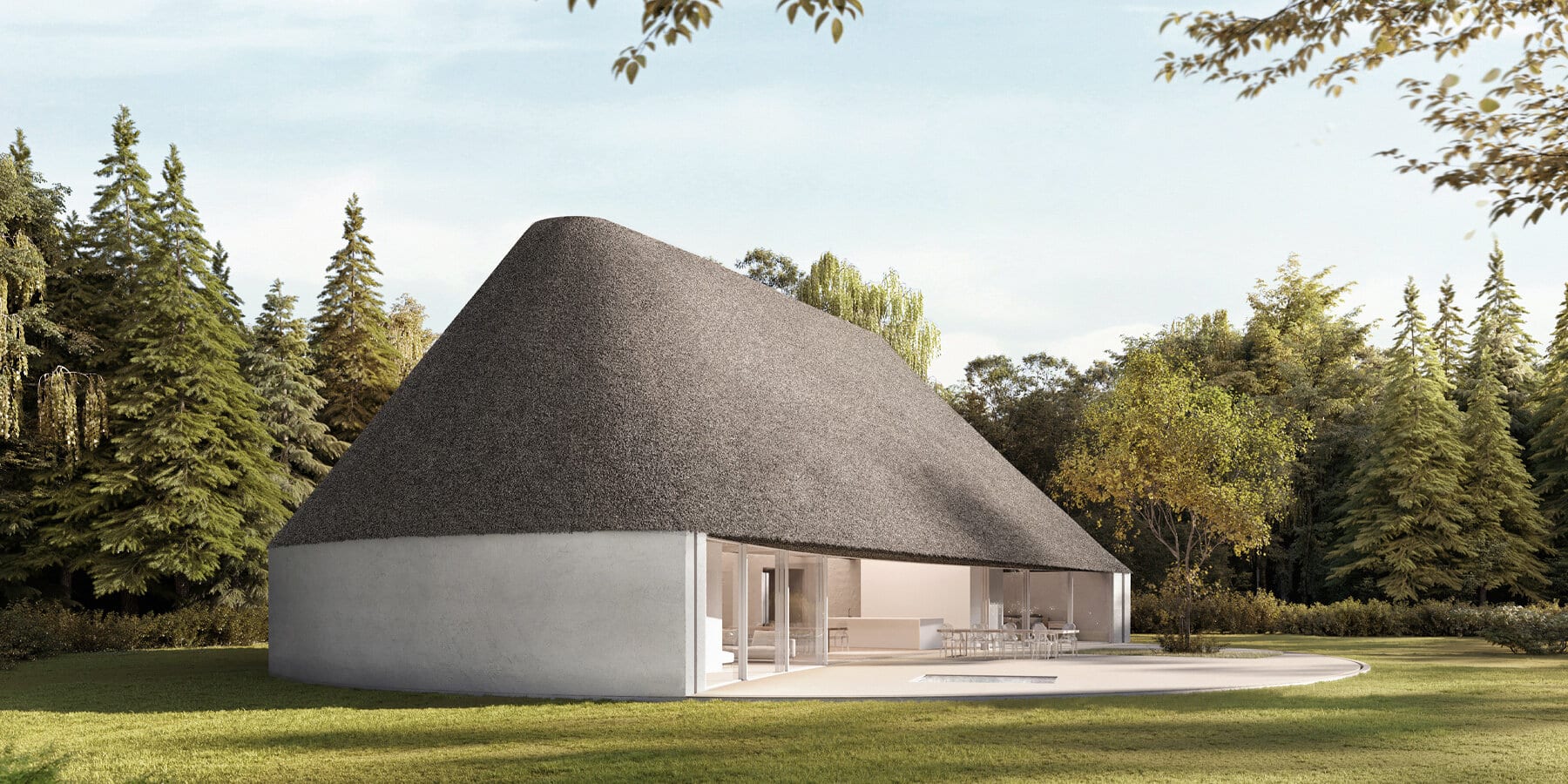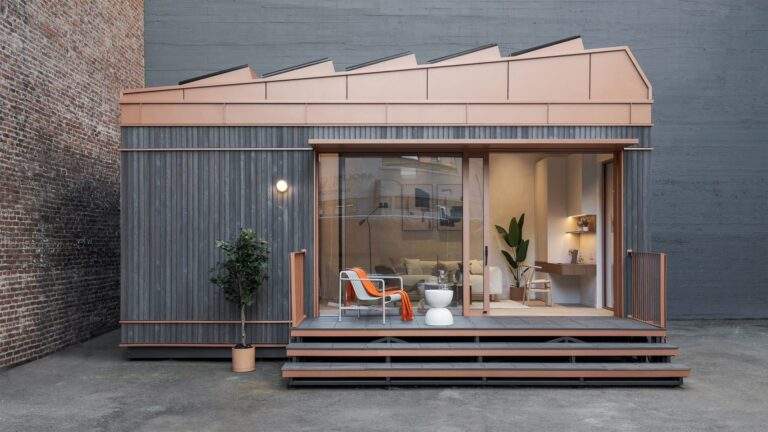Open House in Germany: Privacy When Needed with Moveable Walls
Overview
KWK Promes designed a new house near Bremen, Germany. The house is called Open House. It suits a family of two. The design uses moveable walls to control privacy. Construction began in June 2024. The work will finish in 2025.

Design and Location
The house sits in a quiet area on the edge of a small village. At times, especially during sports events, many people visit the area. The design team chose not to build a fence. They wanted to keep the natural flow of wildlife and maintain the local character. Instead, they designed walls that move when privacy is needed.
Idea of the Moveable Walls
The client liked the idea of a design that moves. Architect Robert Konieczny looked at nearby buildings and noted the use of external shutters. He decided to use a similar idea in a different way. He created walls that move around the building.
These walls form two separate parts. Each part moves on a circular track. The parts can move alone or together. When the walls open, they form a small outdoor space that blends with the natural meadow around the house.

House Components
The house covers 250 square meters. It includes:
- A large living room with a half-story
- Two bedrooms
- A kitchen
- A garage
- A terrace that can become a private area when closed
Focus on Energy and Environment
The design uses simple materials that match the local style. The roof has straw and the walls are painted white. The windows on the south side lie under the roof line. This placement reduces the heat from the sun and saves energy.
The roof has special openings at the top. These openings let hot air escape and keep the house well ventilated. The house uses solar panels to generate the electricity needed for the moveable walls and lighting.

Quotes from the Architect
“Instead of fitting shutters on the windows, we chose to move the walls. This allowed us to create a natural outdoor space as part of the design.”
— Robert Konieczny
“We wanted to keep the natural look of the area and give the residents privacy when necessary.”
— Robert Konieczny
Summary Table
| Element | Details |
|---|---|
| Project Name | Open House |
| Location | Near Bremen, Germany |
| Designer | Robert Konieczny / KWK Promes |
| Construction Start Date | June 2024 |
| Expected Completion Date | 2025 |
| Total Area | 250 square meters |
| Number of Bedrooms | 2 |
| Design Features | Moveable walls, internal outdoor space, sloped straw roof |
| Energy Sources | Solar panels, natural ventilation |






