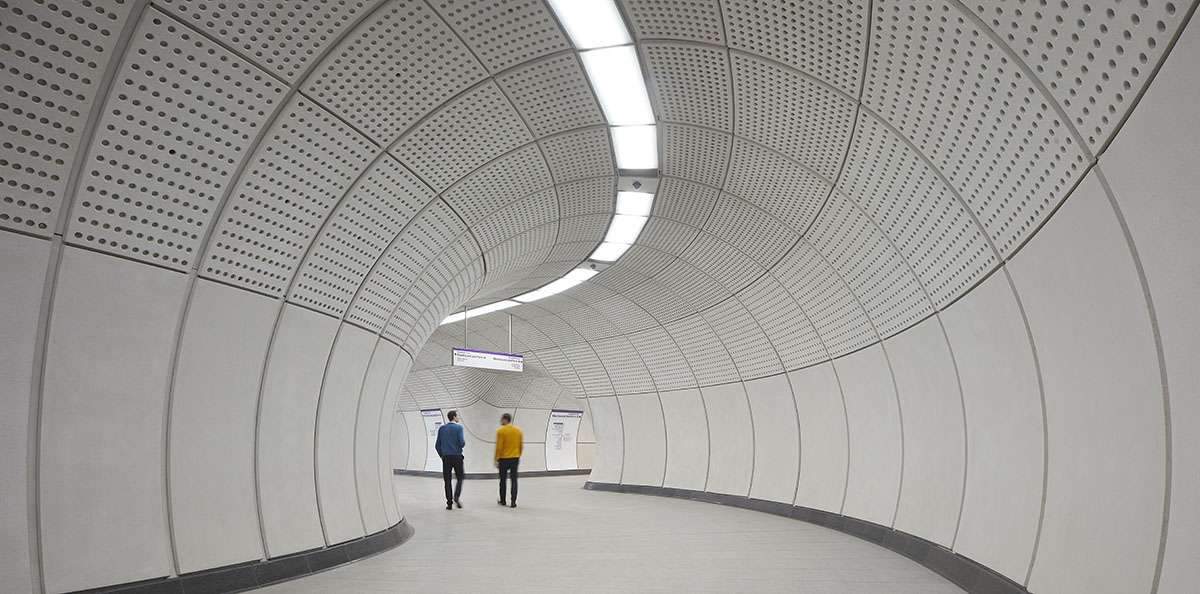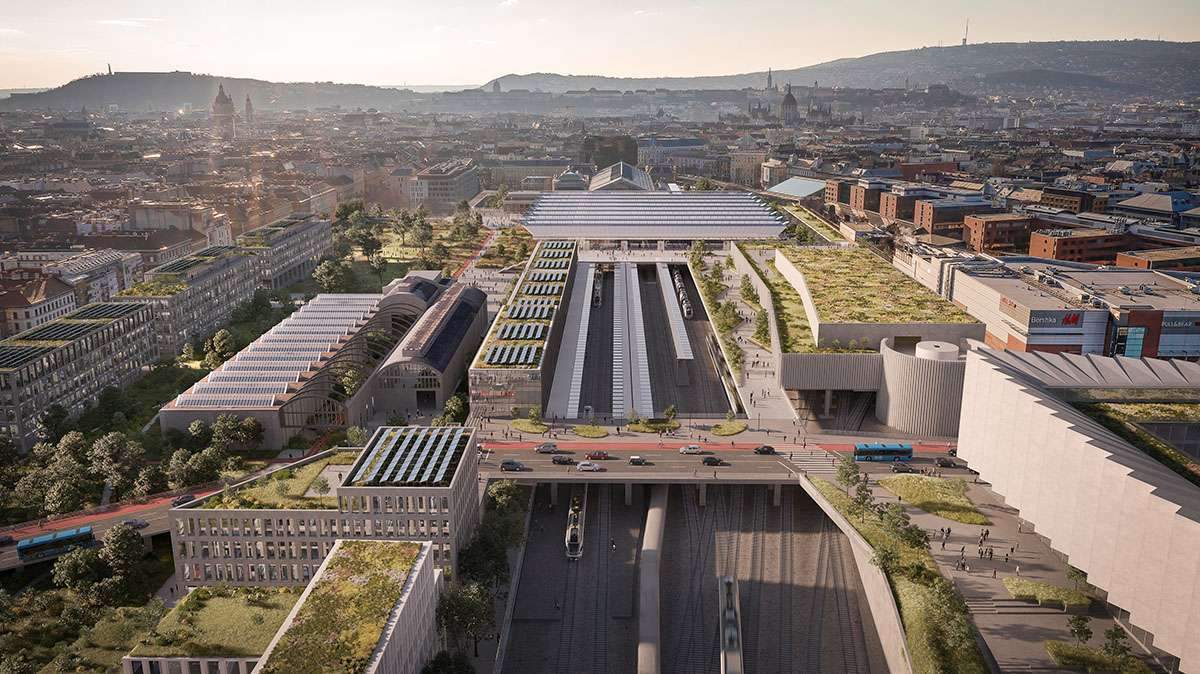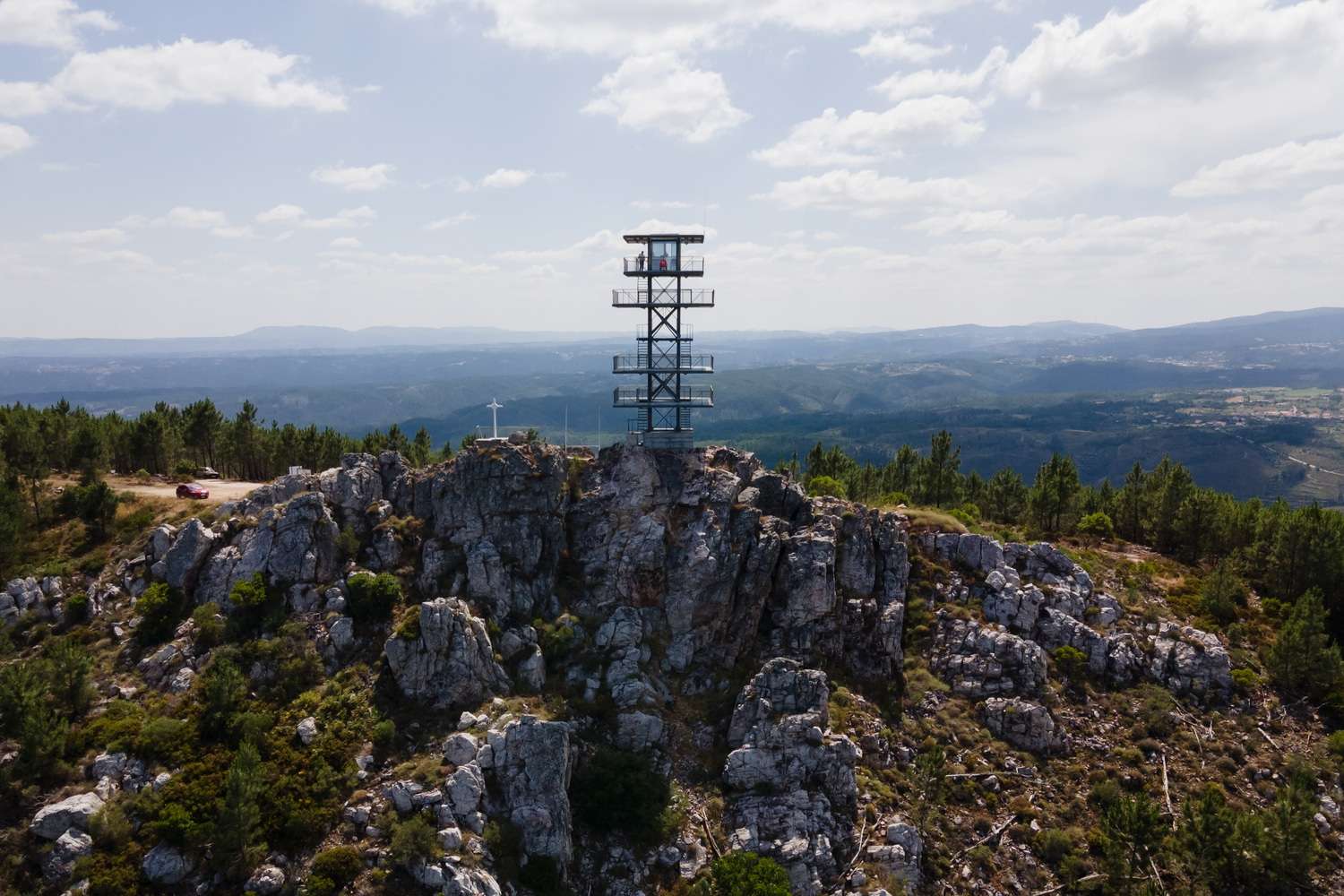Grimshaw has completed a new rail line in London, with zigzag roofs and flex-bending junctions in passenger tunnels.
Design Features
Officially opened on May 24, the project was completed as part of the London Underground network and became London’s newest rail line, The Elizabeth Line.
Grimshaw worked with client Crossrail, Atkins engineering firm, Maynard graphics and product designer,
and lighting design firm Equation, on the project to deliver line-level design, while creating a cohesive,
intuitive and consistent passenger experience.
London’s new line serves 41 stations running 100km from east to west across the city via 42km of new tunnels.
Including 10 new stations in central London, the project has also upgraded 31 existing stations,
and the Elizabeth Line is set to eventually carry 200 million passengers annually.
This increases the capacity of London’s underground rail network by 10%.
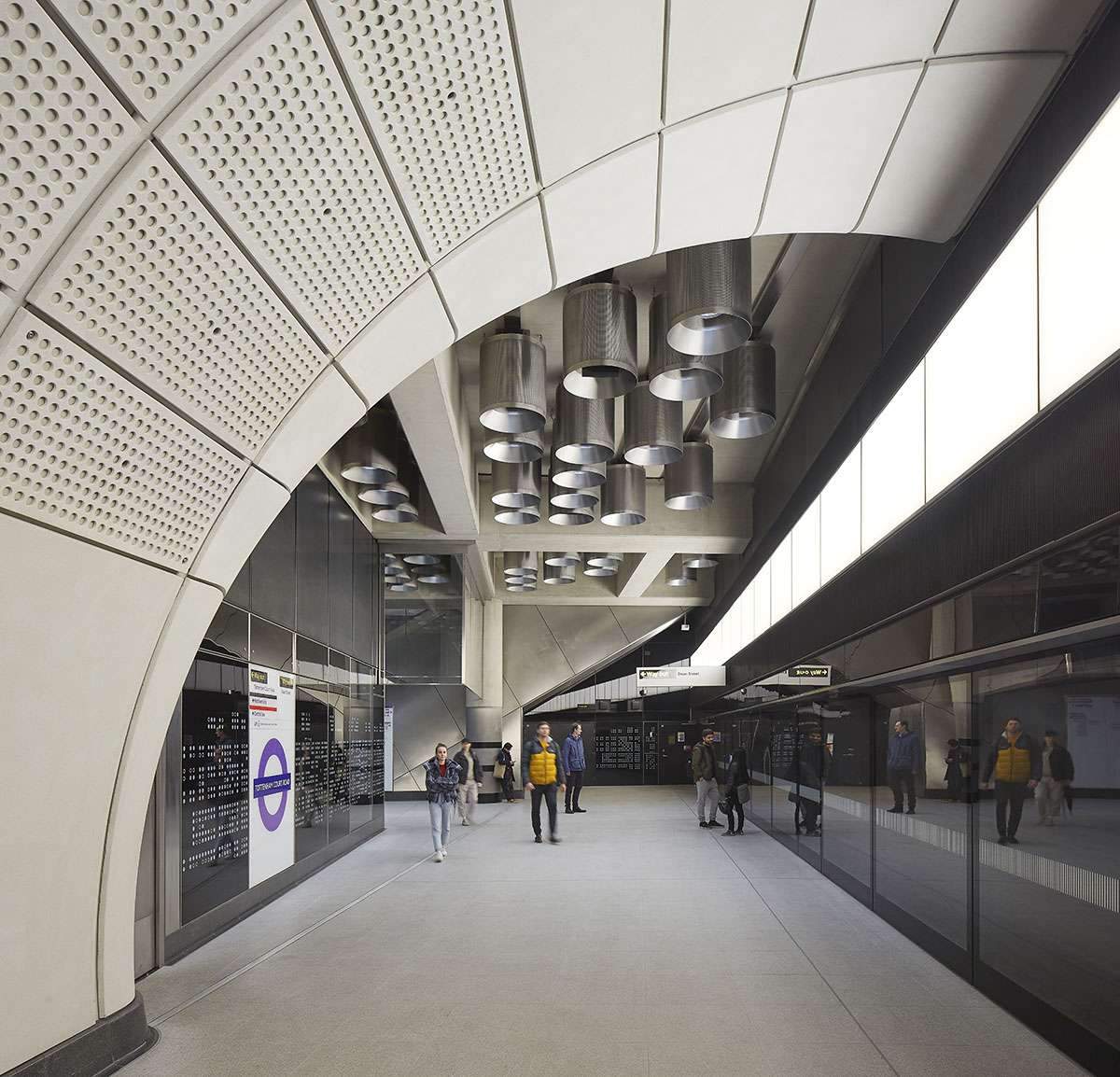
Platforms, passenger tunnels, escalators and amusement parks, including signage,
bespoke furniture, fixtures, finishes and technology, define the project’s ‘element kit’.
As for the design, Grimshaw takes cues from the engineering achievement – complexity and scale –
of the Elizabeth line – which combines design characteristics with a high level of technology.
Seven million tons of soil has been excavated for tunneling, for the 42 kilometers of tunnels,
which house the 10 new fully accessible stations.
Each of these new central stations is located alongside and below existing London Underground stations,
and is approximately twice the length and height.
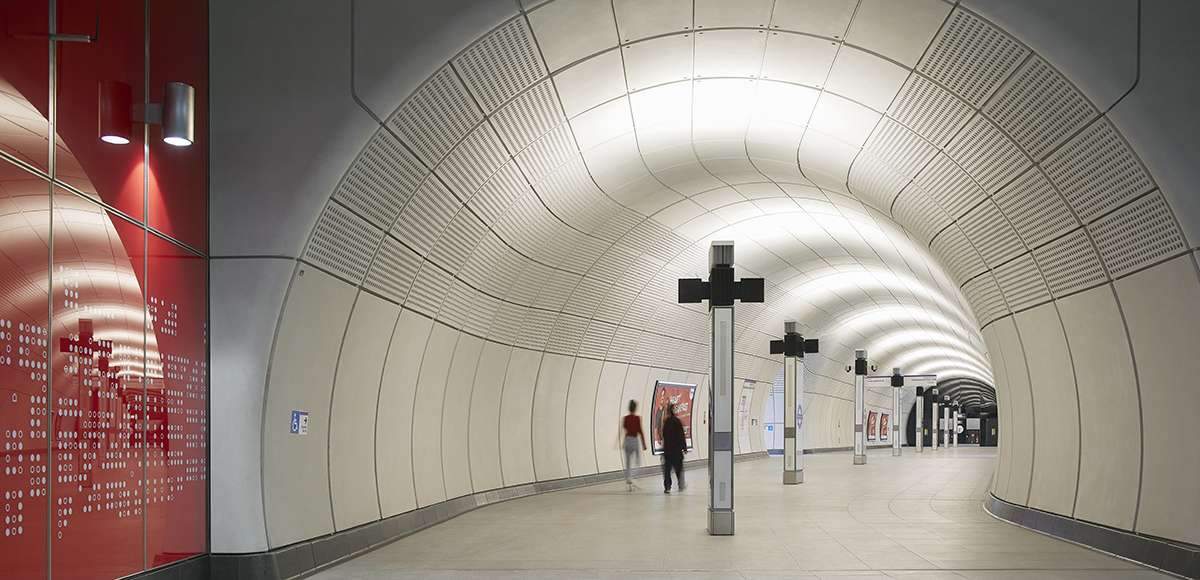
Design materials
The company used shotcrete to define the structural lining on the vast passenger tunnels and platforms,
increasing the opportunity for expression of scale and creating a fluid language for the spaces.
This is evident in the curved intersections of the tunnels – opening up visibility,
easing the underground experience and improving passenger flow and safety.
The Glass Fiber Reinforced Concrete (GFRC) cladding system effectively “shrink wrap” this structure,
sitting tightly against it with a neutral finish that allows volumetric spaces to lift and ride to feel cohesive in what is a constantly crowded active environment.
The company has also made signage, advertising and technology an integral part of the entire system,
providing greater visibility – elimination – of spaces.
With this project, the company has doubled the length and height of the standard London Underground stations.
By adding impressive lighting features to the interior, it distinguishes the active and passerby spaces of the passenger tunnels and the diffused and warmer lighting.
Which are all incorporated into the podium edge screens and highlight the GRFC cladding,
creating quieter, more inhabited podium spaces.
While the platforms span 240-meter runways, taking the occupant experience at the heart of the design,
the cladding system allows for the integration and simplification of signage.
The Grimshaw also prioritizes wayfinding, and directions to forward rides on the platform’s rear wall,
while facing tracks, while passengers wait for their train.
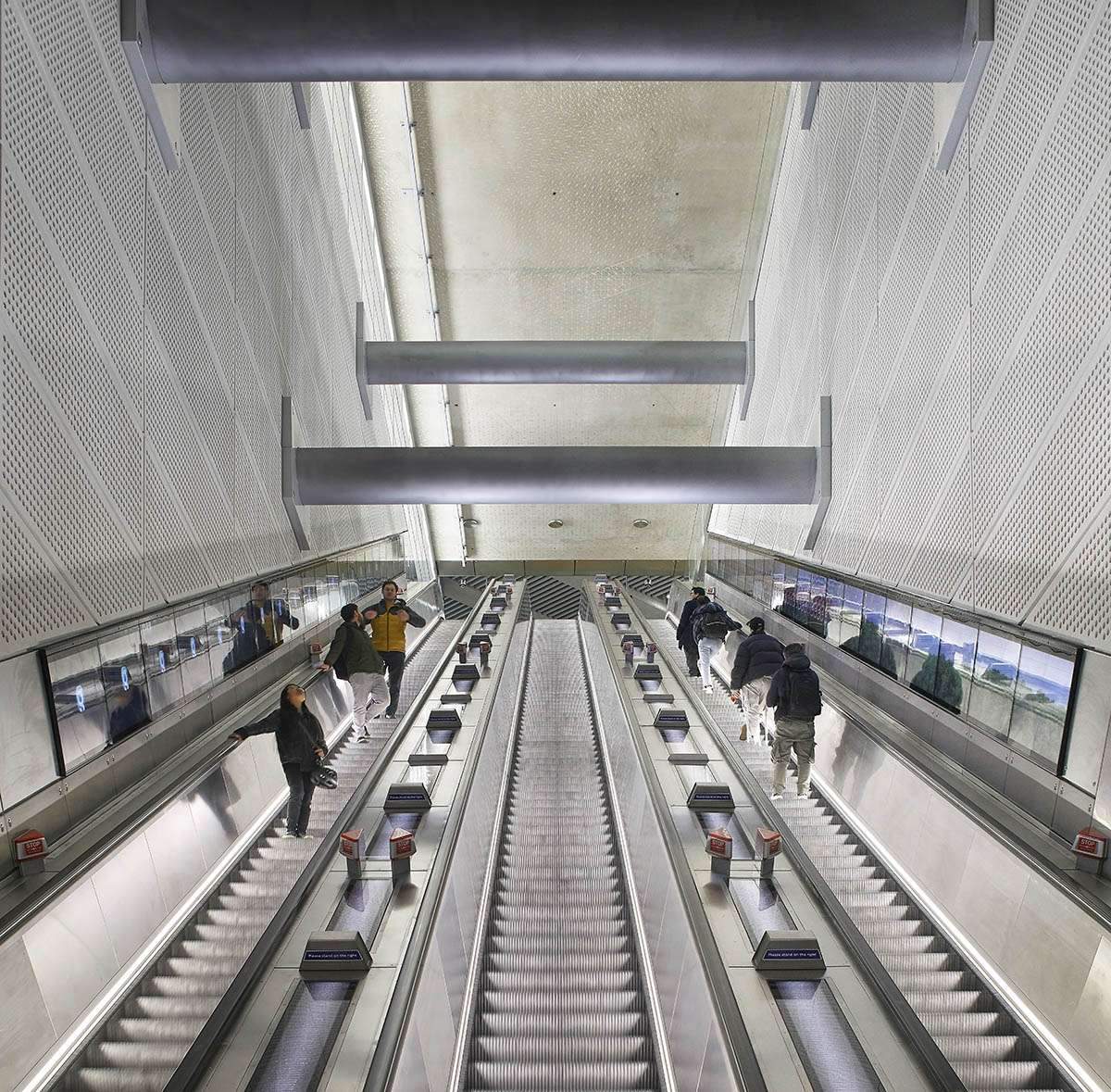
Opening of the newest railway line in London, entitled Elizabeth Line
In addition, digital advertising is built inside the platform edge screens,
along with train arrival information.
The company adds zoning information throughout the tunnels with guiding totems and defining paths.
The custom-designed totems combine low-level lighting, wayfinding cameras, security cameras and amplifiers,
all designed with easy access for maintenance and replacement, further contributing to an open, courteous and consistent experience.
The studio divides the Family of Elements into two distinct design languages: long-lived architectural elements –
such as tunnel livery and floors, and shorter-life technology elements such as totems.
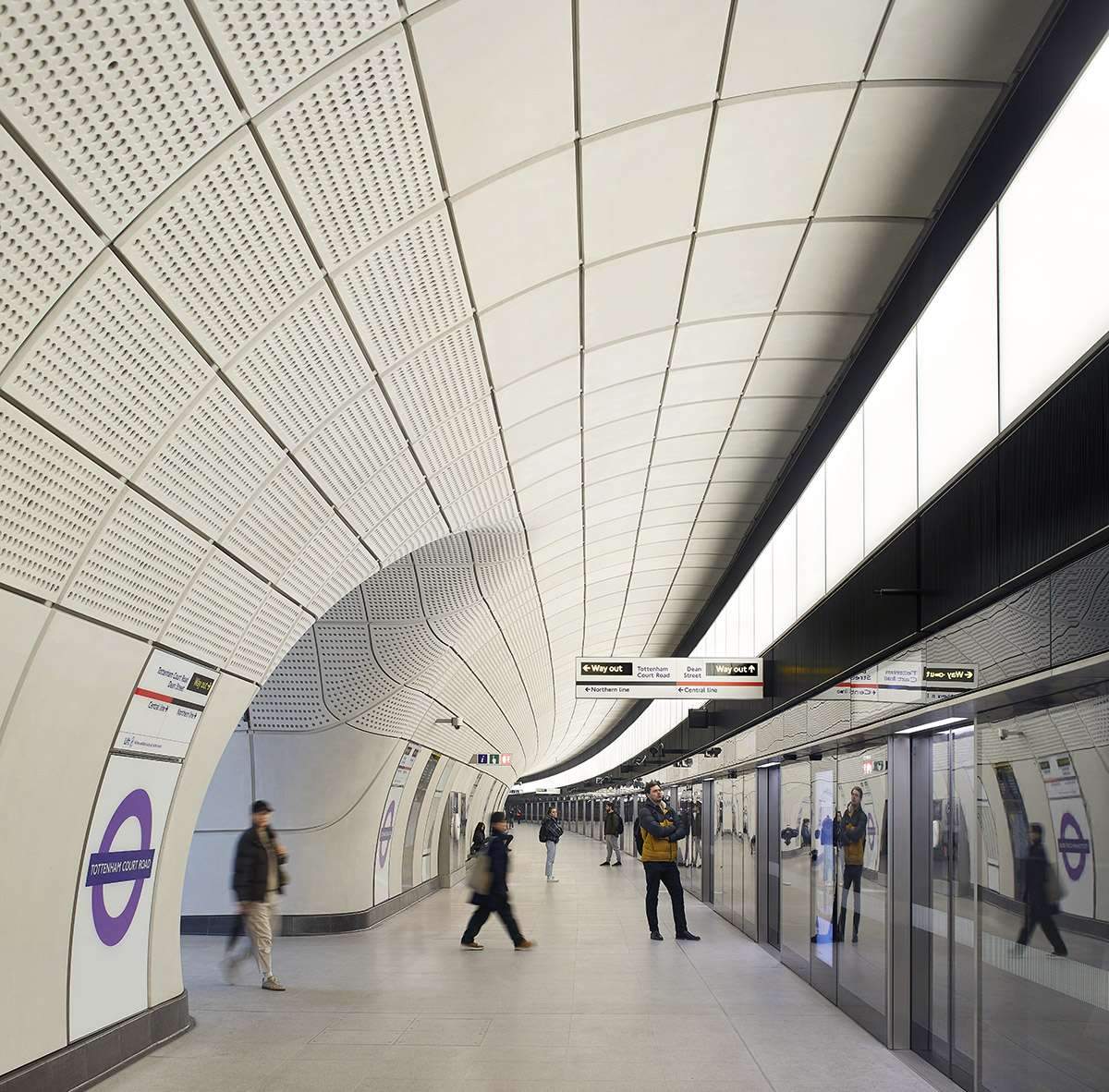
The shape and muted neutral color palette is also defined by the GFRC cladding that is also supported by the lighting strategy.
The interior cladding is perforated for form and function, contributing to Elizabeth’s signature line identity as well as acoustically softening the space.
The vast tunnels and platforms meant that elements throughout the design at the line level could be standardized, replicated, and applied to a large economic scale.
For more architectural news
Unveiling the design of the world’s first sustainable floating city

