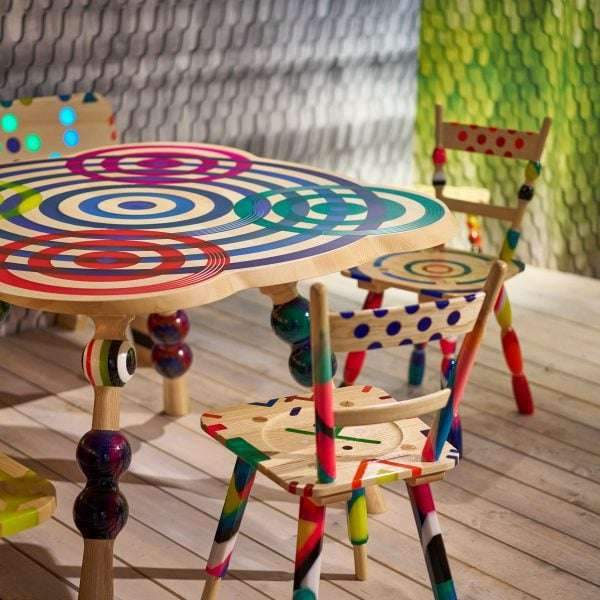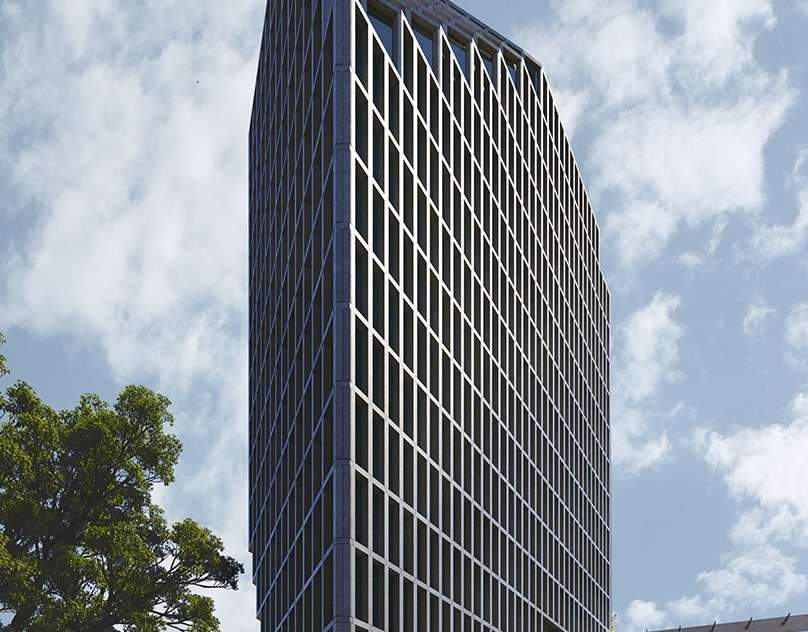Paddington Square: A Modern Architectural Landmark by Renzo Piano Building Workshop
Paddington Square is a striking mixed-use building located in central London, designed by Renzo Piano Building Workshop. Characterized by its curtain walls and exposed steel structure, the building has been a subject of debate over its architectural impact and integration into the surrounding environment. Completed after a decade of planning and construction, this 18-story cube-shaped structure offers both private office spaces and public amenities.
Architectural Design
At the heart of Paddington Square’s design is its 55-by-55-meter cube form, elevated on a podium that features public facilities, including an entrance to the London Underground. The building’s base comprises retail spaces and restaurants, while two street-level lifts provide access to a rooftop restaurant, enhancing its public-facing elements, which the project architect, Joost Moolhuijzen, describes as the most “essential” part of the project.
Renzo Piano Building Workshop’s vision aims to improve the public realm surrounding Paddington Station. This vision is realized through the careful rerouting of an old road and the building’s design, which maximizes permeability and accessibility. Moolhuijzen emphasized the importance of relating the building’s scale to the street, utilizing a facade that appears more subtle and “lacy” compared to typical curtain walls found in commercial districts like Canary Wharf.
Facade and Structure
The uniform double-layered curtain wall facade of Paddington Square is externally ventilated, ensuring ample light and views for the occupants. To mitigate the building’s visual scale, the facade’s mullions are closely spaced, concealing the glass from certain angles. The facade also features perforated blinds between the glass layers, which minimize solar gain while preserving sightlines when closed.
The architectural language of Paddington Square draws inspiration from the historic Paddington Station, designed by Isambard Kingdom Brunel. The intricate arches and details of the station are echoed in the building’s facade, achieving a play of light and depth that enhances the overall aesthetic.
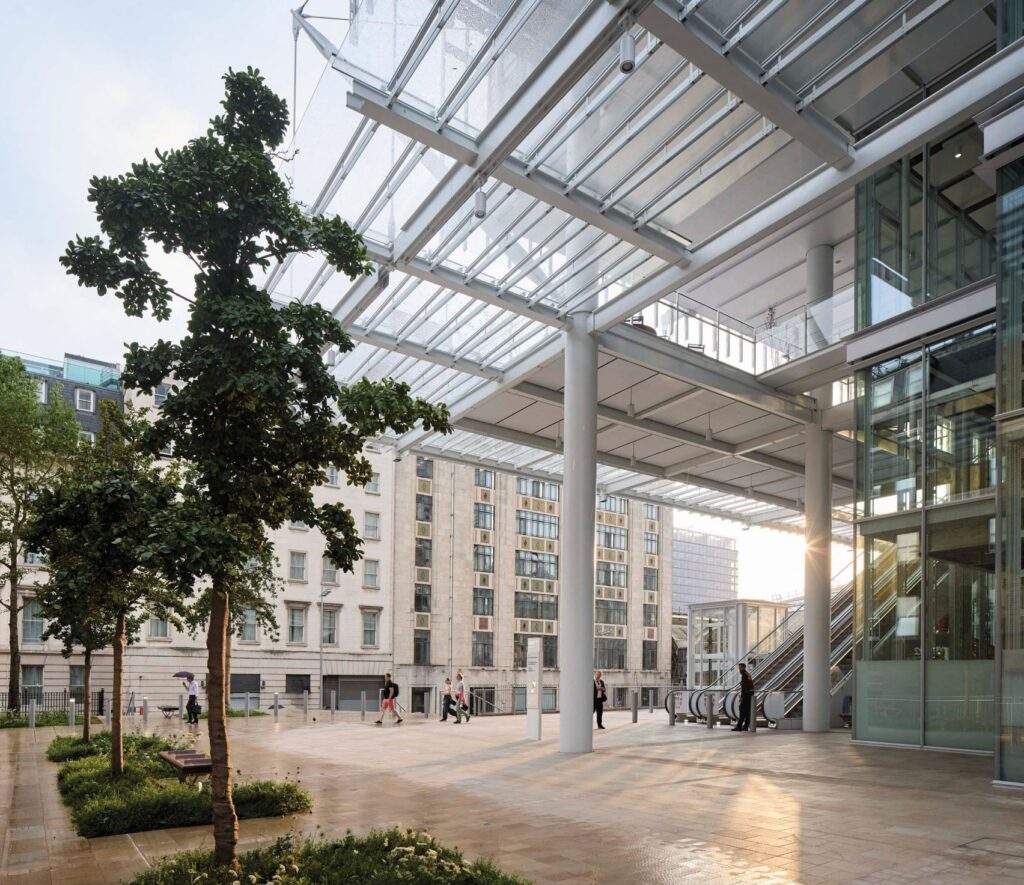
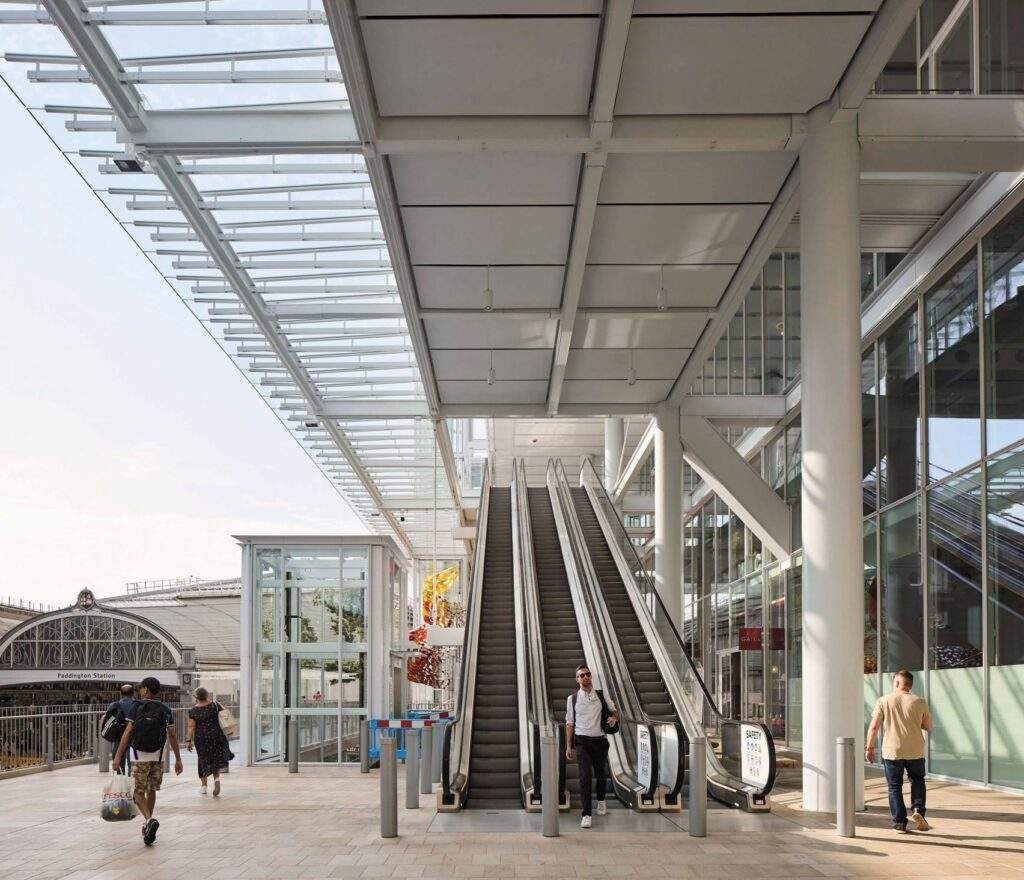
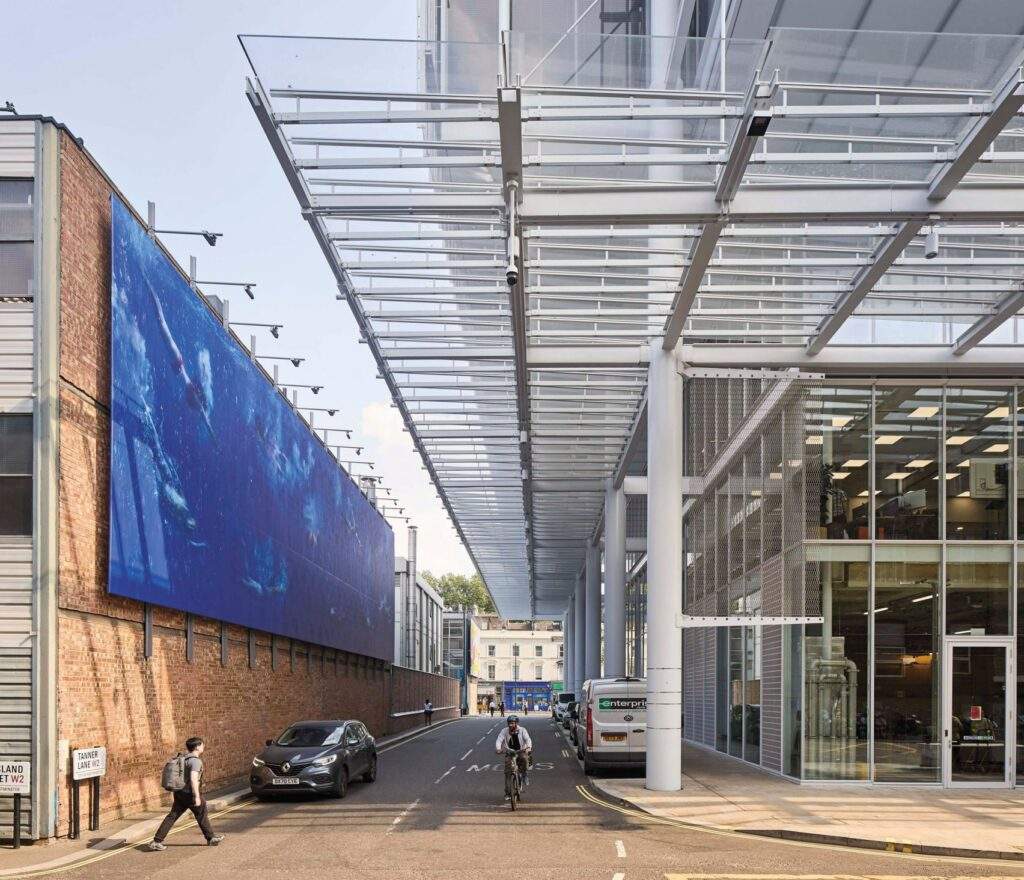
Community and Environmental Considerations
Paddington Square’s construction has not been without controversy. Originally proposed as a 224-meter cylindrical tower, the project underwent significant redesign in response to public feedback and concerns about its impact on the conservation area surrounding Paddington Station. Despite these challenges, Moolhuijzen expresses satisfaction with the final outcome, asserting that the team has fulfilled its commitments to the community and improved the area.
The design includes features such as balconies on one side and a raised square above a public plaza, creating a “floating” effect that enhances the site’s accessibility. Additionally, the integration of a residential-scale structure containing a bar serves as a bridge between Paddington Square and the surrounding residential neighborhood.
Interior Spaces
Inside Paddington Square, there are 14 floors of office space, accessible via a lobby located within the podium. This area also houses a gym for employees. The rooftop restaurant, set to open in 2025, will offer breathtaking views of the London skyline, complete with a terrace and a transparent floor looking down to the street.
A key feature of the project is the subterranean entrance and ticket hall for the London Underground, which increases the station’s capacity and ensures step-free access. Surrounding the ticket hall, a variety of shops and eateries line a walkway that cuts diagonally through the cube, providing views into Paddington Station.
Conclusion
Paddington Square stands as a testament to contemporary architecture’s ability to merge functionality with aesthetic appeal. The building not only addresses the needs of modern urban life but also enhances the public space surrounding one of London’s busiest transport hubs. Renzo Piano Building Workshop continues to influence the architectural landscape with innovative designs that respect and elevate their environments.


Photos: Hufton + Crow
Finally, find out more on ArchUp:


