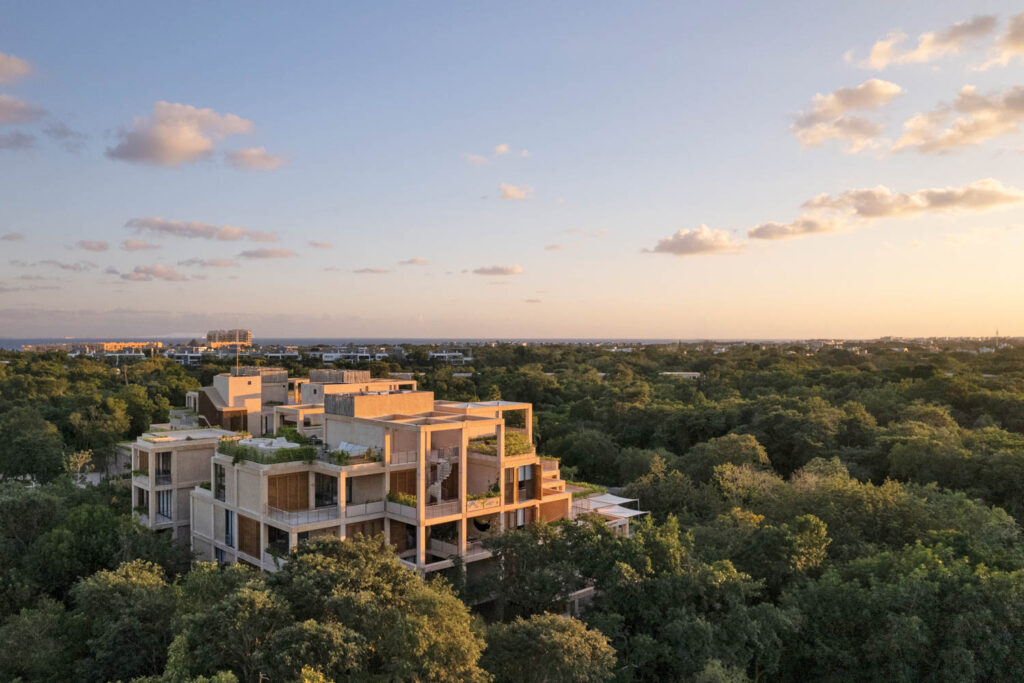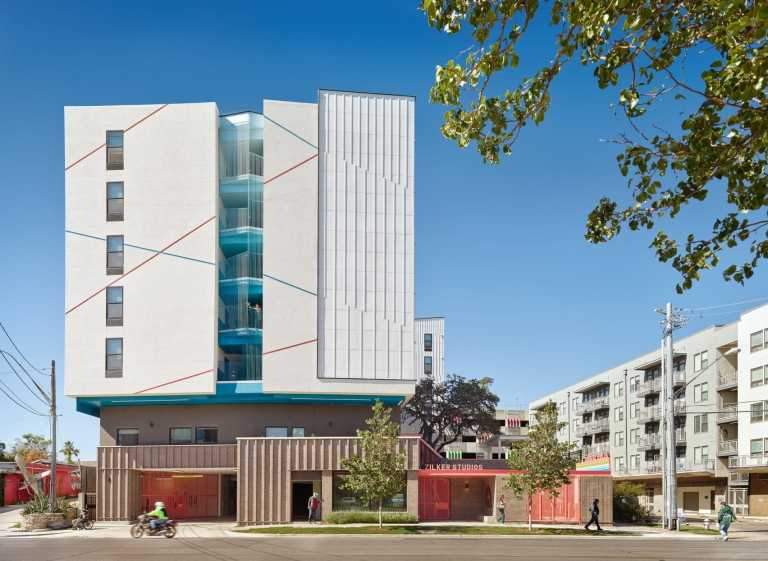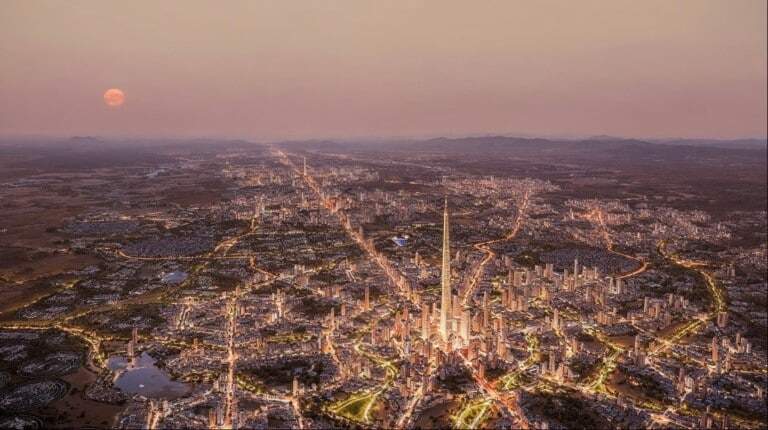The Village in Playa del Carmen, Mexico, stands as a testament to innovative design and architectural prowess. This luxury condo complex, designed by Sordo Madaleno, represents the convergence of modern construction techniques and ancient Mayan inspiration.
Mayan-Inspired Design
The 160,220-square-foot condominium complex is the first of 16 residential buildings planned across a 12-acre master plan, which also includes a resort. The architectural concept is rooted in a modular, Mayan-inspired “defragmented pyramid” system. This unique approach not only facilitates construction but also pays homage to the region’s rich pre-Hispanic history.
Modular Construction
The core of the design revolves around approximately 13-foot-square structural boards that form the modular units. Furthermore, These modules are ingeniously configured to offer six different apartment layouts, ranging from 900 square feet to over 2,500 square feet, with one to four bedrooms.
Dynamic Exterior
The concrete-framed construction results in a visually dynamic exterior, characterized by a seemingly random array of terraces. These terraces not only add to the aesthetic appeal of the building but also serve a functional purpose. They create opportunities for greenery, blending the project seamlessly with its lush jungle surroundings. Additionally, residents have the freedom to utilize these terraces for personal gardens, fostering a sense of connection with nature.
Conclusion
The Village in Playa del Carmen represents a harmonious blend of modern luxury and ancient heritage. By embracing Mayan-inspired construction techniques and incorporating sustainable features, the condominium complex sets a new standard for architectural innovation in the region.

Photography: Óscar Caballero
Finally, find out more on ArchUp:







