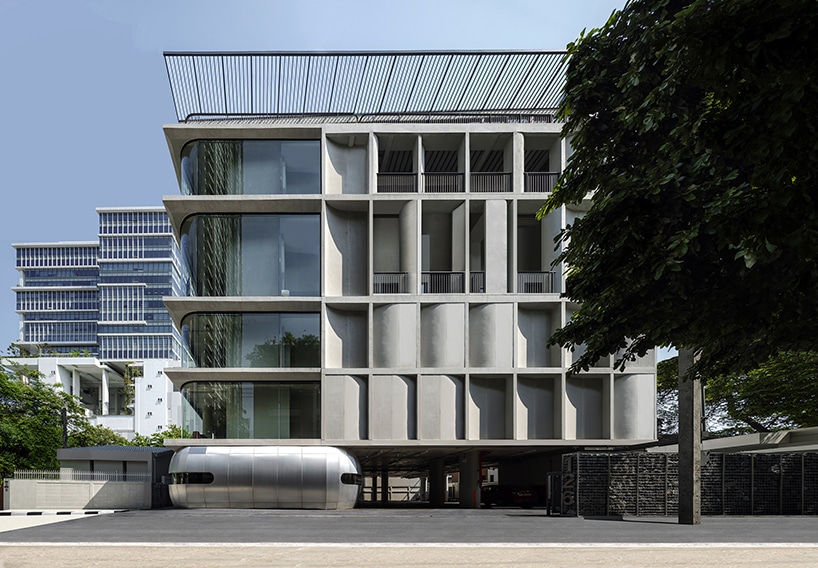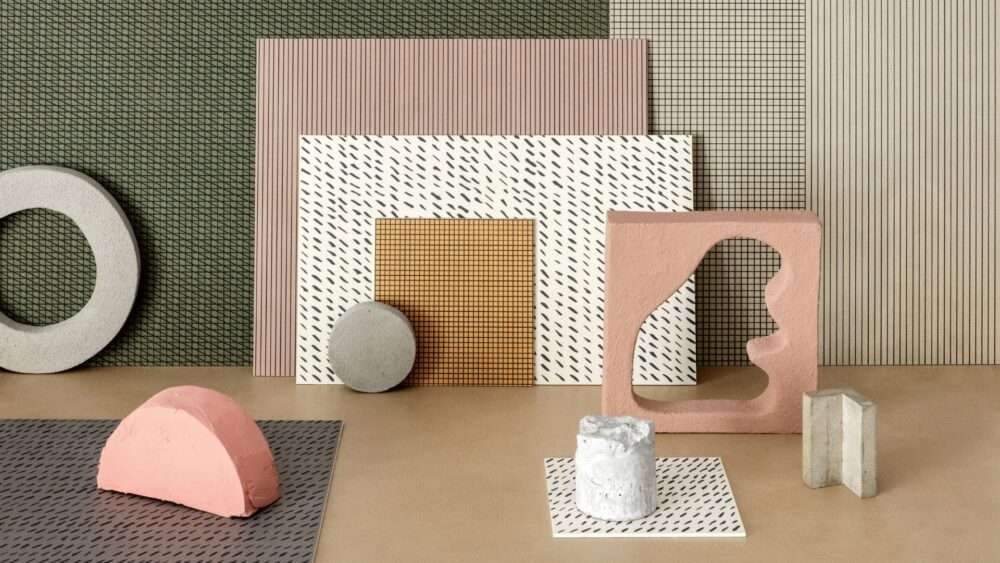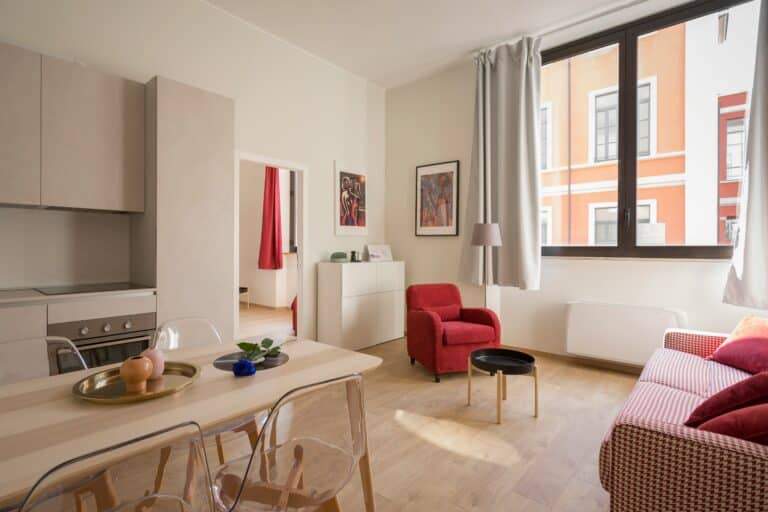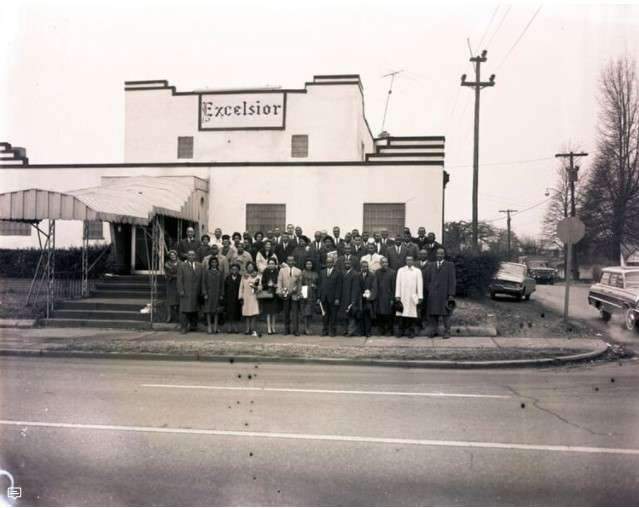PLP City Range Project
This project presents the PLP City Range, a multi-use building in the Thonglor area of Bangkok. The building has a golf simulation center and residential spaces. The ASWA team designed the project using simple materials and clear natural light.
Exterior Design
The design uses curved precast concrete panels. These panels have concave and convex shapes that mimic the arc of a golf swing. The panels help distribute light and shadow on the facade throughout the day. The design guides sunlight into the indoor simulation areas.
The entrance features steel elements that take inspiration from the shape of a golf driver. Reflective materials create a visual contrast with the glass and concrete surfaces.
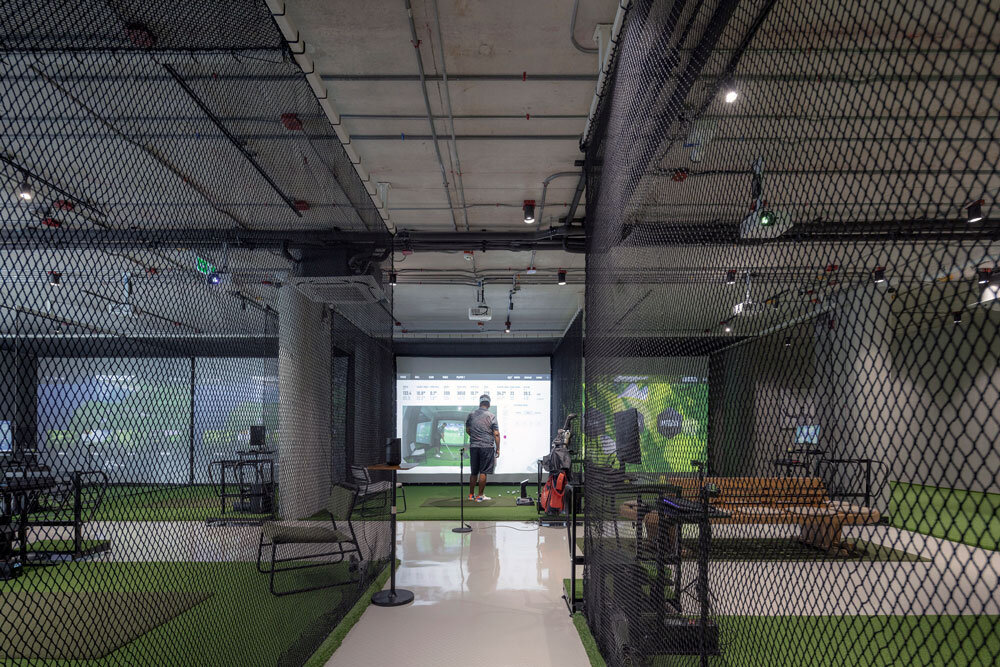
Interior Layout
The designers arranged the entrance, retail shops, and parking on the ground floor. The second floor is reserved for a youth golf simulation area and a small dining area. The third floor is set up as a private golf simulation space with private rooms and a seating area.
On the fourth floor, the designers created an open space. This floor has an area for practicing chipping and putting along with a sports court that uses natural ventilation.

Residential Spaces
On the fifth and sixth floors, the team divided the space into residential units. The design uses curved glass windows that give wide views of the surrounding area. The mix of different materials helps control the light and its entry into the spaces.

Conclusion
The project brings together recreational and residential functions in an urban environment. The design uses simple geometric forms to organize space and light. Each floor is clearly planned to improve the building’s function.
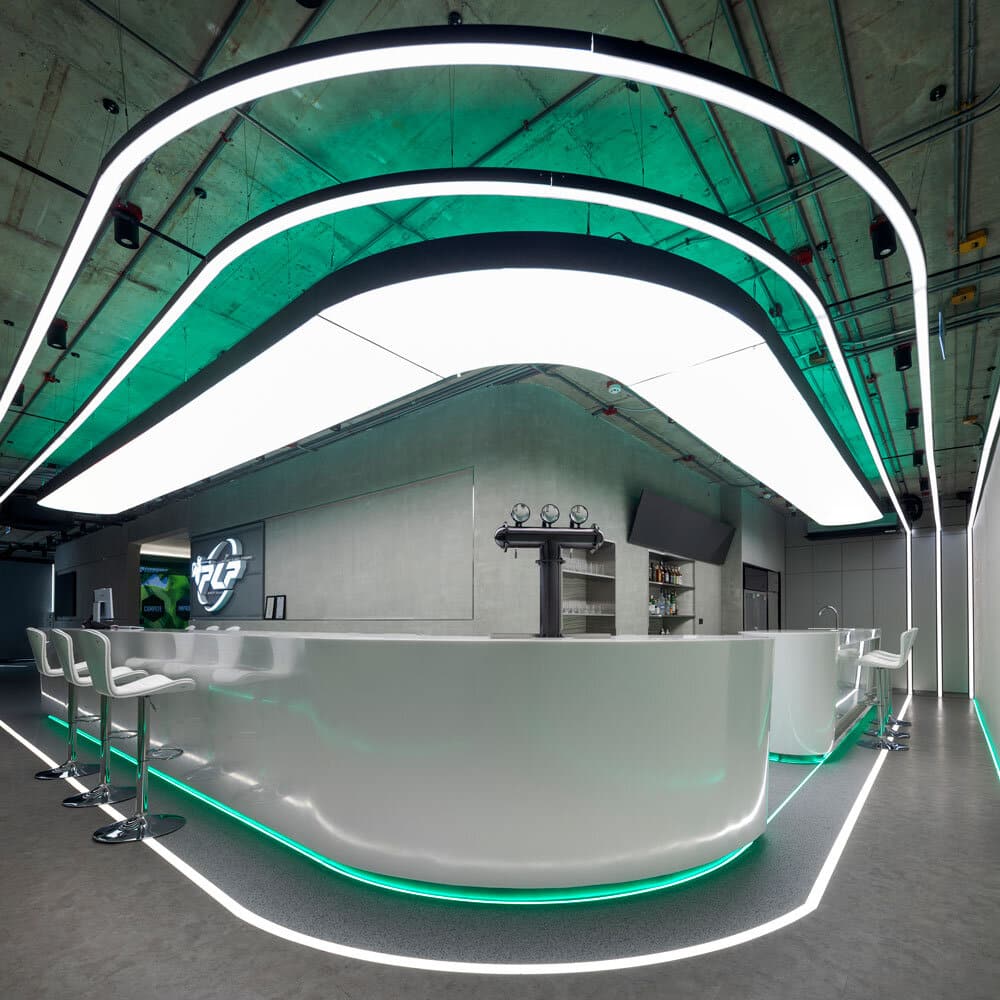
Project Summary Table
| Item | Details |
|---|---|
| Project Name | PLP City Range |
| Location | Bangkok, Thailand |
| Area | 2750 sqm |
| Designers | ASWA (Architectural Studio of Work) |
| Photographers | Soopakorn Srisakul, Phuttipan Aswakool |
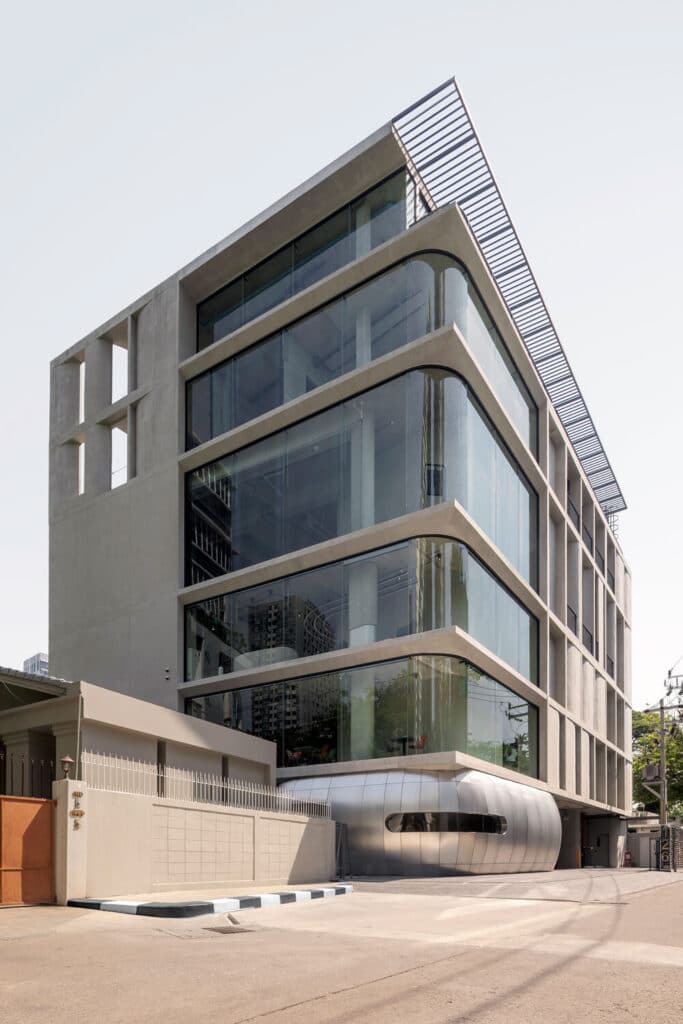
Quotes
“The project uses golf-inspired shapes on the facade to manage light and shadow.”
— ASWA Design Team
“The building includes areas for a golf simulation and residential spaces that make the most of natural light.”
— A Project Engineer

