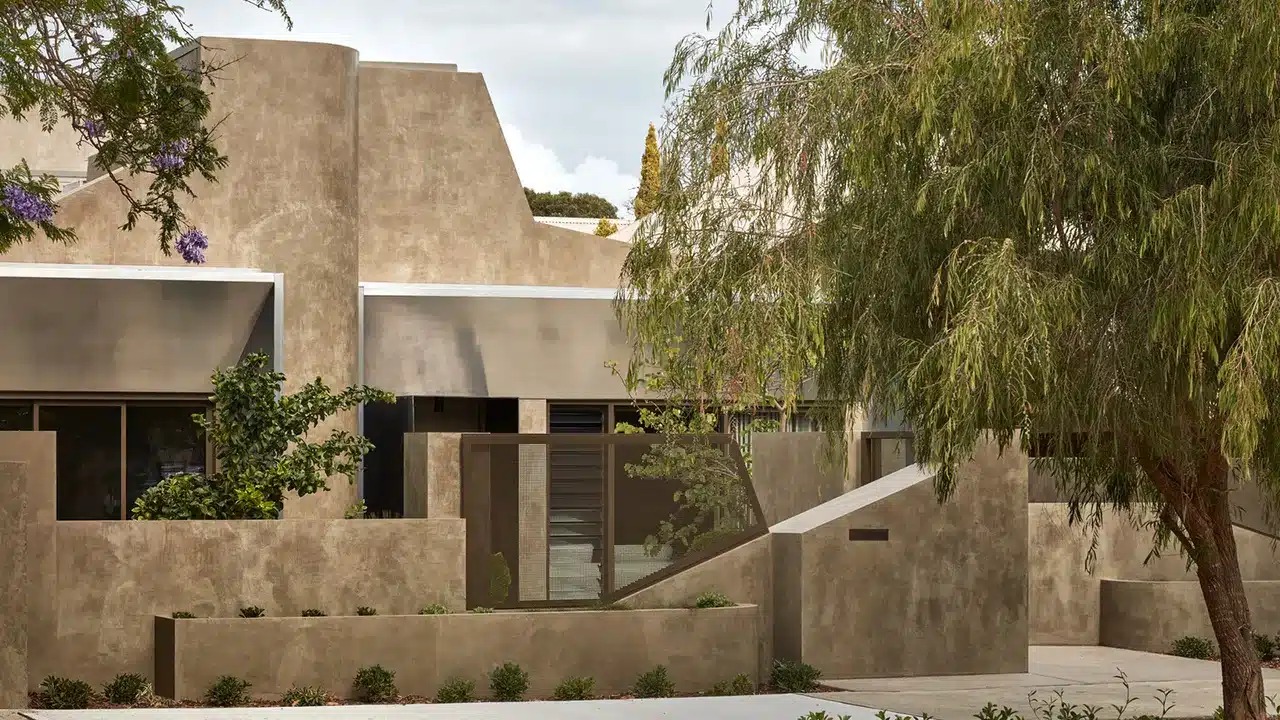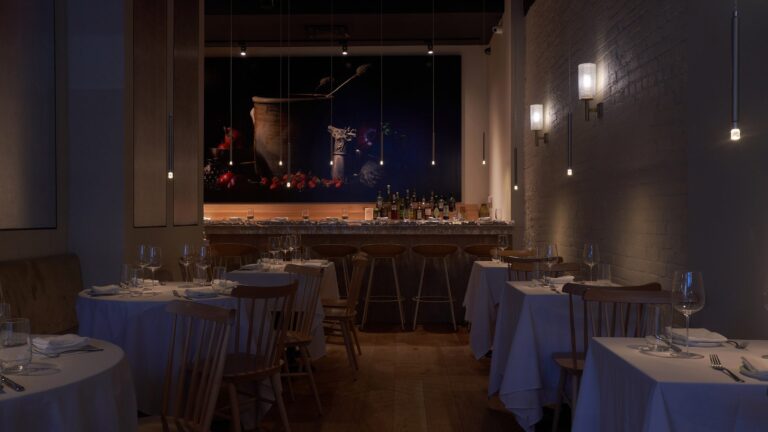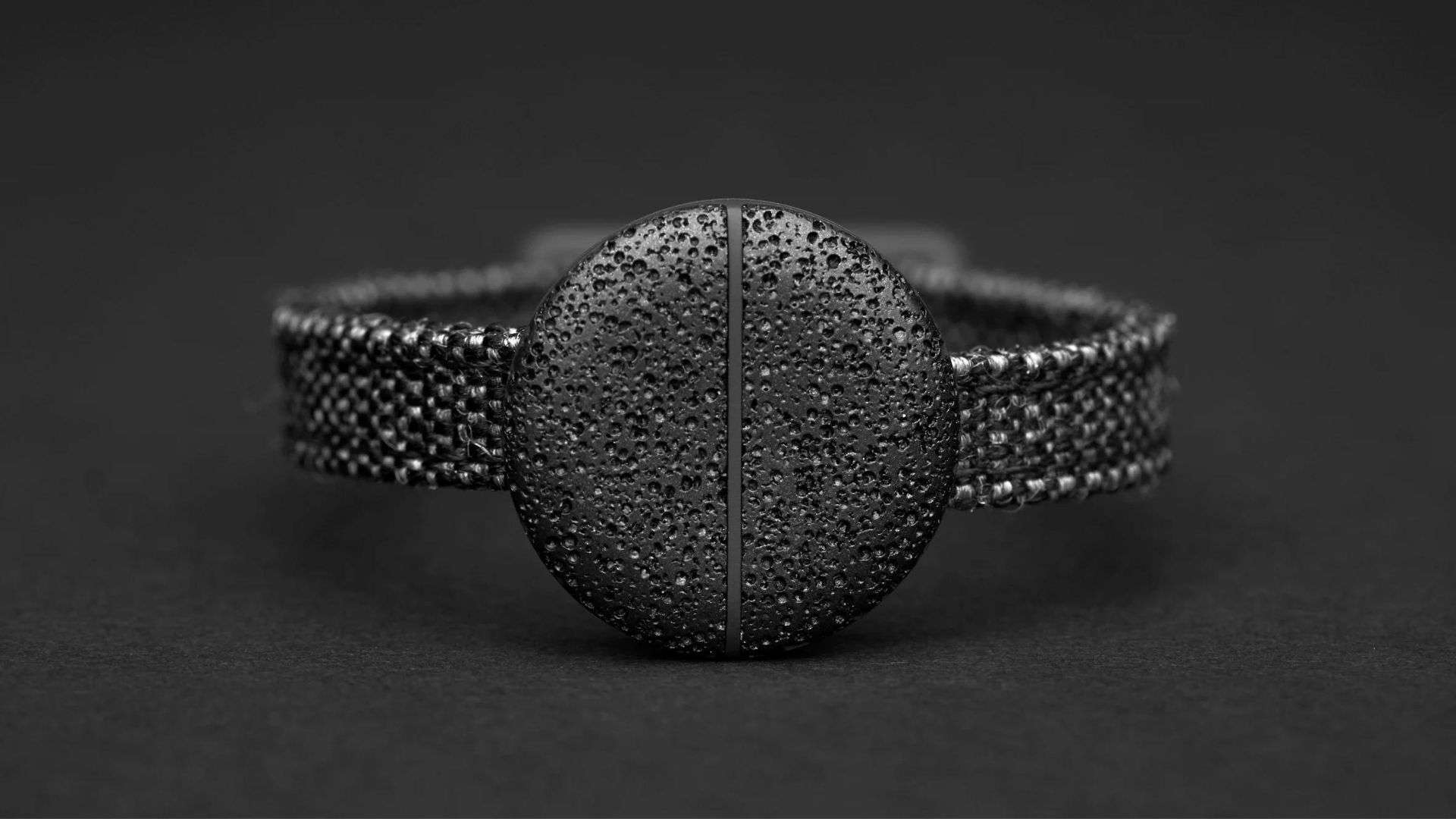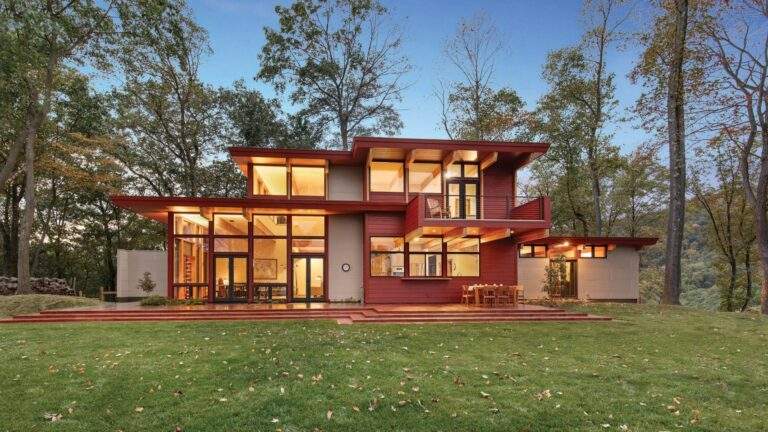Proclamation House: A Blend of Modern Architecture and Natural Harmony
Tucked away in Western Australia’s tranquil streets, Proclamation House is a singular example of how modern design can coexist with the surrounding landscape. The design of the house honors the historical and environmental value of the location, and it is framed by native peppermint trees on the edge outside.
Historical and Environmental Context
Proclamation House is situated in an area known as New Subiaco, which was once planted by Benedictine monks in the middle of the 19th century. The area is beloved for its lush, tree-lined lanes. ‘Subi,’ the endearing local term for Subiaco, is still characterized by the monks’ green-thumbed care, which they bestowed upon orchards and olive trees.
Architectural Design and Materiality
Proclamation House was created by State of Kin architects Ara Salomone and interior designer Alessandra French. Its olive green render exterior complements the surrounding landscape’s natural hues. Its aluminum window protrusions and geometric shapes, however, give it a very contemporary edge. The house gives curiosity to the suburban cityscape with its geometric lines and sculptural central scroll.
Innovative Use of Hempcrete
The clients had originally planned to use a concrete structure, but French and Salomone convinced them to utilize hempcrete, a mixture of lime and hemp. In addition to having a concrete-like appearance, this material has excellent heat regulation, smell absorption, acoustic value, and a low carbon footprint. The boundaries between the indoor and outdoor settings were blurred by the seamless application of hempcrete across the entire house. The earthy paints, which are custom-designed, add to the warm yet brutalist character of the house.
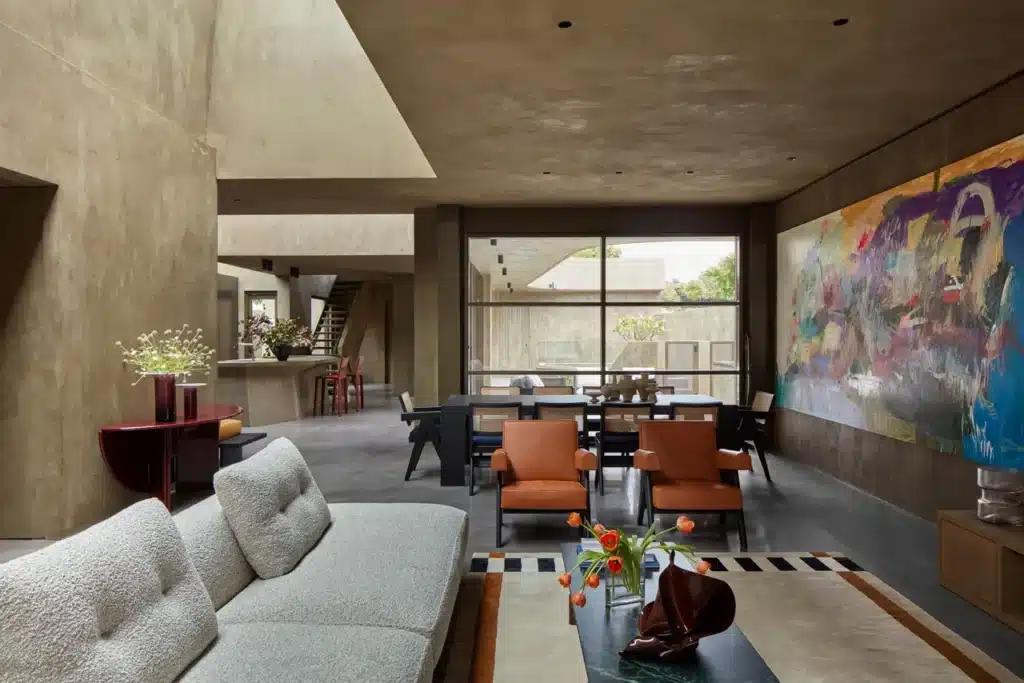
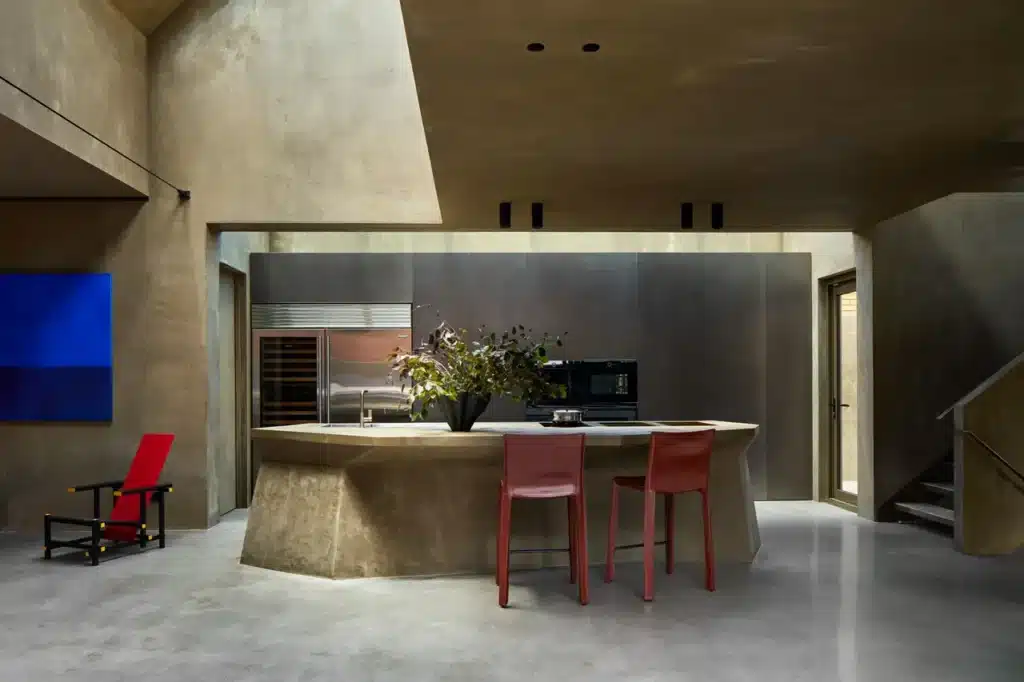
Functional and Aesthetic Spaces
The home was built with an independent, aging parent in mind, featuring a tiny courtyard that leads to a self-contained bedroom and bathroom. The main entrance, which has a silver portal threshold, leads to a lofty, contemporary room with scale-variable ceilings that creates a powerful yet subtle introduction.
The house’s basic façade contrasted with its unexpected interior, which the clients found appealing. The design of the house reflects the clients’ personalities, being modest and not overly showy.
Interior Layout and Design
Inspired by the musings of Alain de Botton in The Architecture of Happiness, the design centers around an infinity pool and sunken lounge that are accessible from every room. Four materials were used in the construction of the open-plan living, dining, and kitchen area: polished concrete, steel, stone, and hempcrete. The result is a simple background for modernist furniture. The furniture includes a ‘El Dom’ dining table by Cassina, a ‘Sengu’ sectional sofa, ‘Capitol Complex’ seats, and a CC-Tapis rug. The pieces are paired with a vivid piece of art by Australian artist Elle Campbell.
Additional Features
A study/guest room with an unexpected view of the city skyline and seclusion without being isolated is located on the mezzanine above the kitchen. The back main suite, a quiet and peaceful area, is where the house’s spatial dynamics come to a head.
Conclusion
Proclamation House is an example of how cutting-edge architectural techniques may coexist peacefully with natural and historical settings to create a residence that is both unique and harmonious with its surroundings. It is a remarkable example of modern, environmentally friendly building in Western Australia because of its use of hempcrete and careful planning.
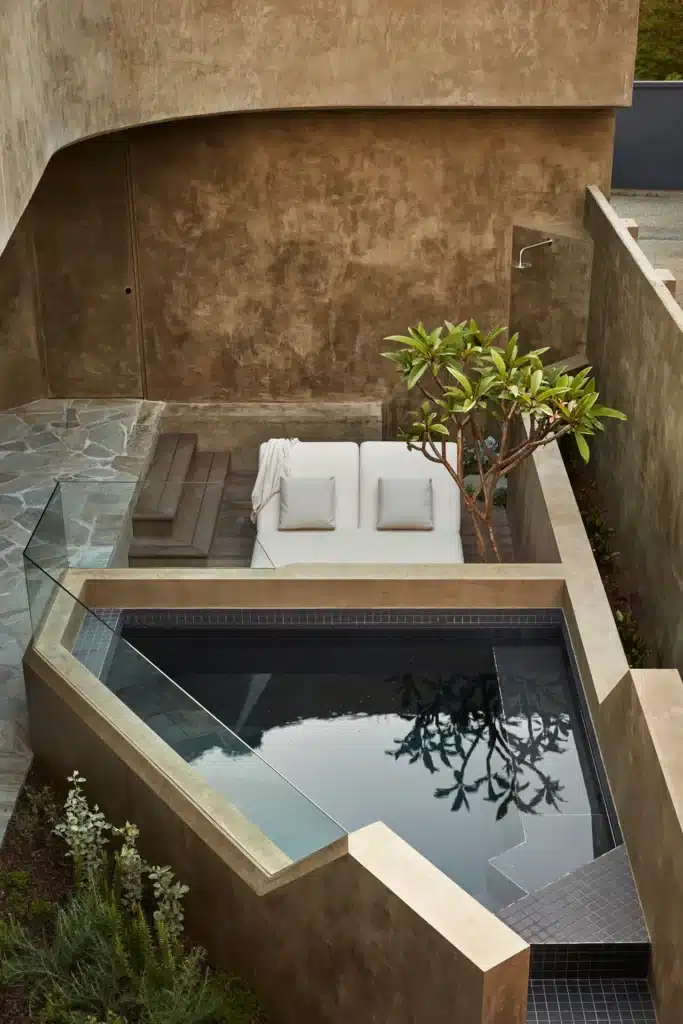
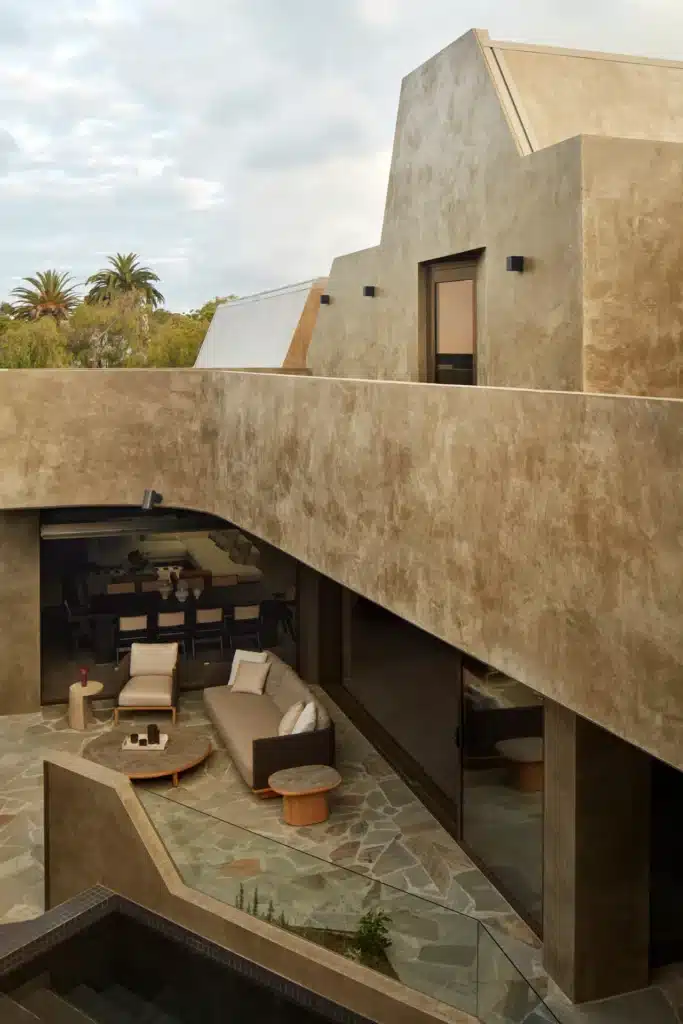
Photos: Jack Lovel
Finally, find out more on ArchUp:

