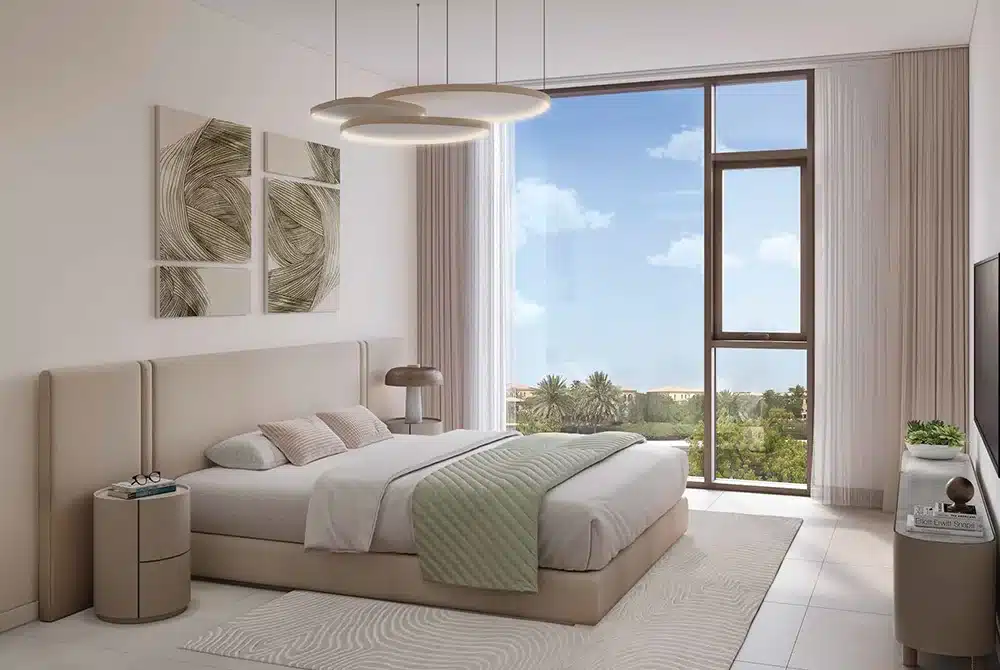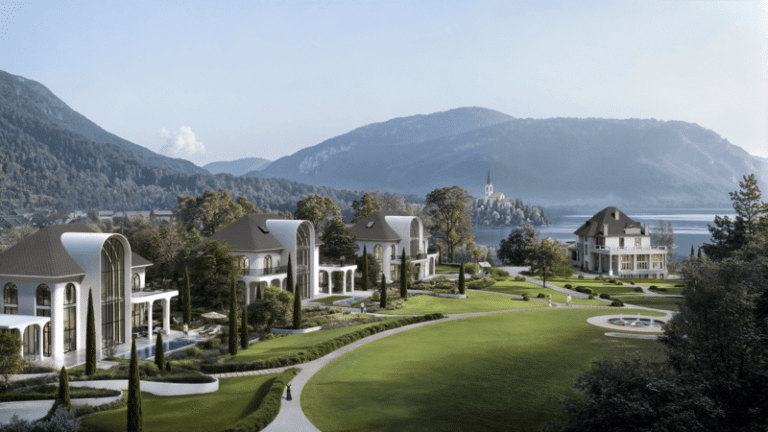Solea: A New Residential Development on Saadiyat Island
The Solea project is a new residential development on Saadiyat Island, designed and executed by U+A, a subsidiary of Egis Group, for Taraf Holding. The project covers a total built-up area of 34,167 square meters, offering a variety of residential units within an architectural design that balances private and communal spaces.
Design and Urban Planning
The project consists of two interconnected buildings, designed using an interlocking massing strategy, which creates a distinctive architectural identity and optimises space utilisation. This unique approach is a key aspect of the project’s architectural design.
The exterior design features a combination of glass and solid elements, allowing ample natural light to enter the residential spaces while maintaining privacy and energy efficiency. Green spaces and public amenities have been integrated to enhance the quality of living within the development, highlighting the importance of architectural design in residential projects.

Sustainability Features
The project incorporates sustainability principles through various strategies, including architectural design elements focused on sustainability:
- High-efficiency glazing and shading elements to reduce heat absorption and lower cooling costs.
- Water-efficient landscaping with native plant species and drip irrigation systems to minimise water consumption.
- Smart building technologies, such as motion-sensor lighting and intelligent climate control, to improve energy efficiency.
- Natural ventilation strategies to enhance indoor air quality and reduce reliance on mechanical cooling.
- Extensive solar studies and energy modelling conducted from the early design phases to ensure resource efficiency.
Engineering Challenges and Design Solutions
The project faced engineering challenges related to the implementation of its interlocking massing design, requiring innovative structural solutions to ensure the seamless integration of architectural and construction elements. Additionally, the diverse apartment configurations necessitated treating each section of the project as a separate building, optimising the distribution of infrastructure and utilities, which was a critical aspect of the overall architectural design process.
Project-Related Quotes
Tiago Sampaio, Design Principal at U+A, described the vision behind the architectural design of the project, stating:

“Our goal was to create a contemporary residential complex that harmonizes with Saadiyat Island’s coastal surroundings while delivering high-quality urban living. By incorporating interlocking massing, we achieved a dynamic architectural expression that fosters a sense of community through integrated private and communal spaces.”
Project Summary
| Aspect | Details |
|---|---|
| Location | Saadiyat Island, UAE |
| Total Area | 34,167 square metres |
| Number of Units | 212 residential units |
| Building Height | 7 floors above an underground parking level |
| Unit Types | Apartments ranging from 1 to 4 bedrooms |
| Design Features | Interlocking massing, natural lighting, glass facades |
| Sustainability Elements | Energy efficiency, natural ventilation, sustainable materials |
Conclusion
The Solea project represents a contemporary residential development that prioritises environmental efficiency and sustainability, with a design that enhances interaction between residents and their surroundings. Through energy studies and meticulous urban planning, the project aims to provide a balanced living environment that optimises both resources and space utilisation within its architectural design framework.







