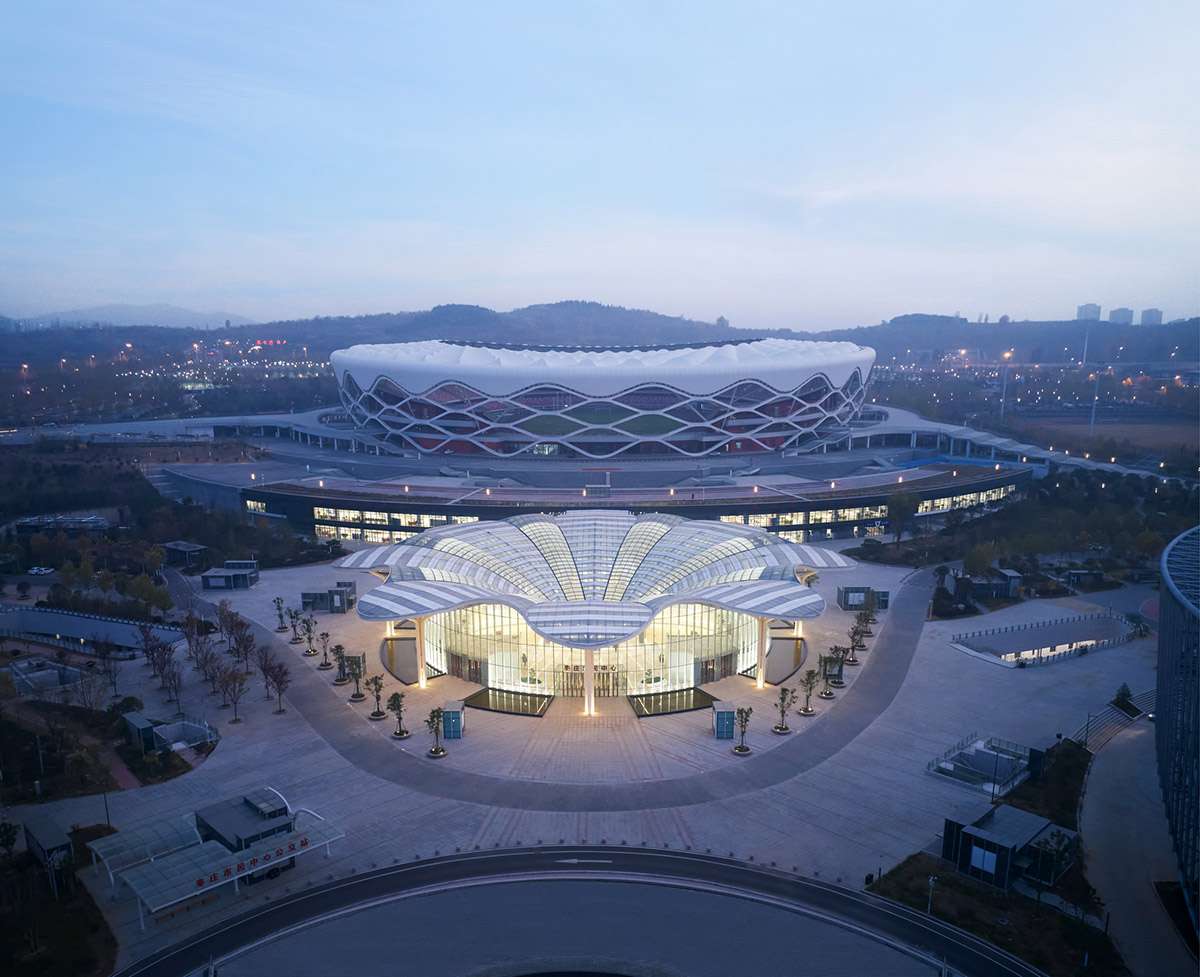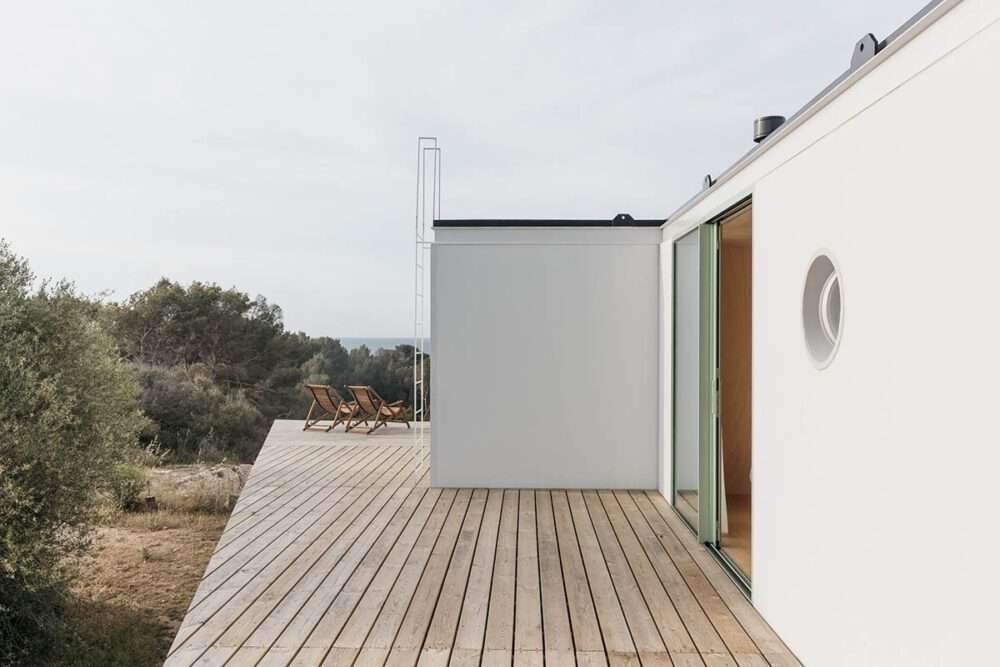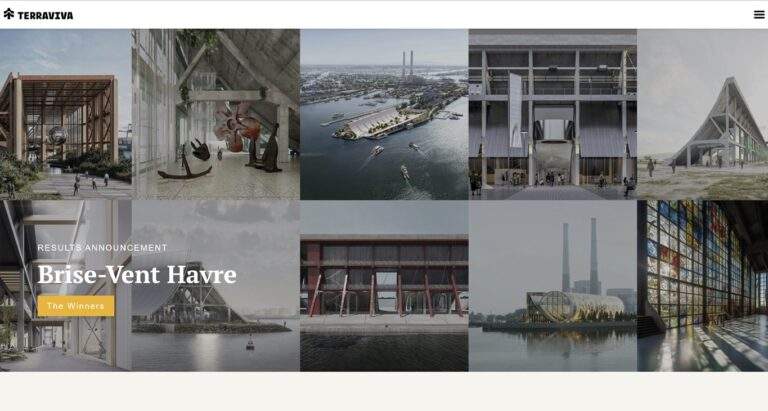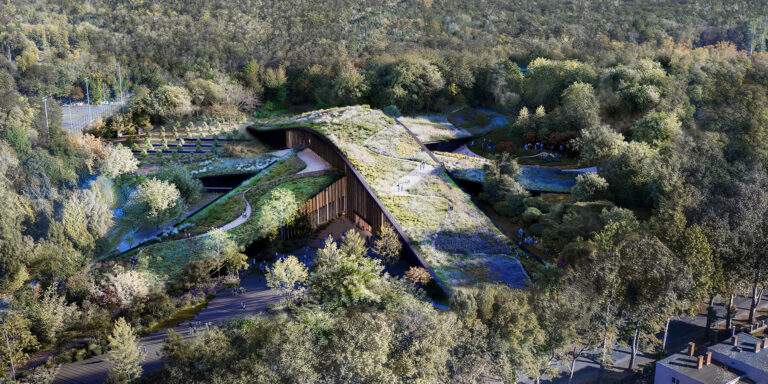Using the idea of a pomegranate flower in the design of a service center in Zaozhuang,
Shanghai United Design Group (UDG) used the shape of a pomegranate flower to design a service center in Zaozhuang.
The project, called Zaozhuang Citizen Service Center,
was developed as part of the Civic Center complex in Zaozhuang City.
The new service center is located in the middle of the plot, surrounded by several buildings,
including a stadium in the south.
Also a gymnasium and natatorium on the northeast, and a cultural center on the northwest side.

استخدام فكرة زهرة الرمان في تصميم مركز خدمة في Zaozhuang
The circular building appears in the form of a blooming pomegranate flower,
as its roof consists of eight units resembling pomegranate petals, connected by curved glass.
Moving away from the rigid image of traditional civic buildings,
by integrating the building into nature and art into life, the architects created a graceful,
romantic, unique and exclusive public cultural landmark for local citizens.
The design team responded to the spiritual requirements of the site and architecture by combining abstract and concrete,
and based on thinking about different aspects including city, nature and humanity,
they took the integration of nature and culture as the starting point for the design.

Using the idea of a pomegranate flower in the design of a service center in Zaozhuang
The architectural space under lightweight and elegant petal-like roof structures is surrounded by calm,
transparent curves, providing an open view of the sky and the surrounding landscape.
The ribbon-like ribs and veined surface are attractive and expressive,
and the falling sunlight produces mottled shadows.
With the merging of light and shadows, the illusionary “flower” and “leaf” are interesting.
Visitors to this place can experience the change of time and place, the rhythm of nature and express themselves in a poetic way.
The Civil Service Center project was newly built for the Civic Center complex,
to serve as a window for public affairs, primarily as a screening and approval platform for administrators,
and for the convenience and benefits of citizens.

Using the idea of a pomegranate flower in the design of a service center in Zaozhuang
This citizen service building has been repurposed from parts of the Civic Center’s original commercial space,
through a process of reconstruction and expansion.
The entrance hall is also a new addition, as it acts as a gateway to the citizen service center
and connects the above-ground and underground parts of the building.
This ground-level auditorium is a space frequently used by citizens,
and is also the dominant center of the entire Civic Center complex.
The unique shape resembling a pomegranate flower creates a distinctive image of the building,
and the open hall can also be used for cultural events such as public exhibitions and gatherings.
The whole space is bright and clean with an abundance of light and shadow effects,
forming a very attractive and charming urban public space.
Based on the master planning of the comprehensive Civic Center complex,
people can access the Citizen Service Center from different directions,
so the designers made sure that the entrance hall is open and friendly to citizens from all around.
In light of this, the architectural design of the building adopted a symmetrical scheme to conform to the master plan of the Civic Center and echo the coherent central axis.
Within the Civic Center complex, there are landscaped courtyards between the buildings on the north and south side,
and several sunken courtyards connected to the B1 floor.

Using the idea of a pomegranate flower in the design of a service center in Zaozhuang
The B1 floor of the landscaped podium is divided into Zone A, B and C, among which are Zone B and C which has been mainly re-allocated to the Office of Government Affairs and Business Operations Support.
While Area C has been converted into a Citizen Service Center, on the south side of the landscaped podium is an existing two-story building, adjoining the stadium to the north.
This building was previously used for commercial activities, and now it has been converted into a citizen service center.






