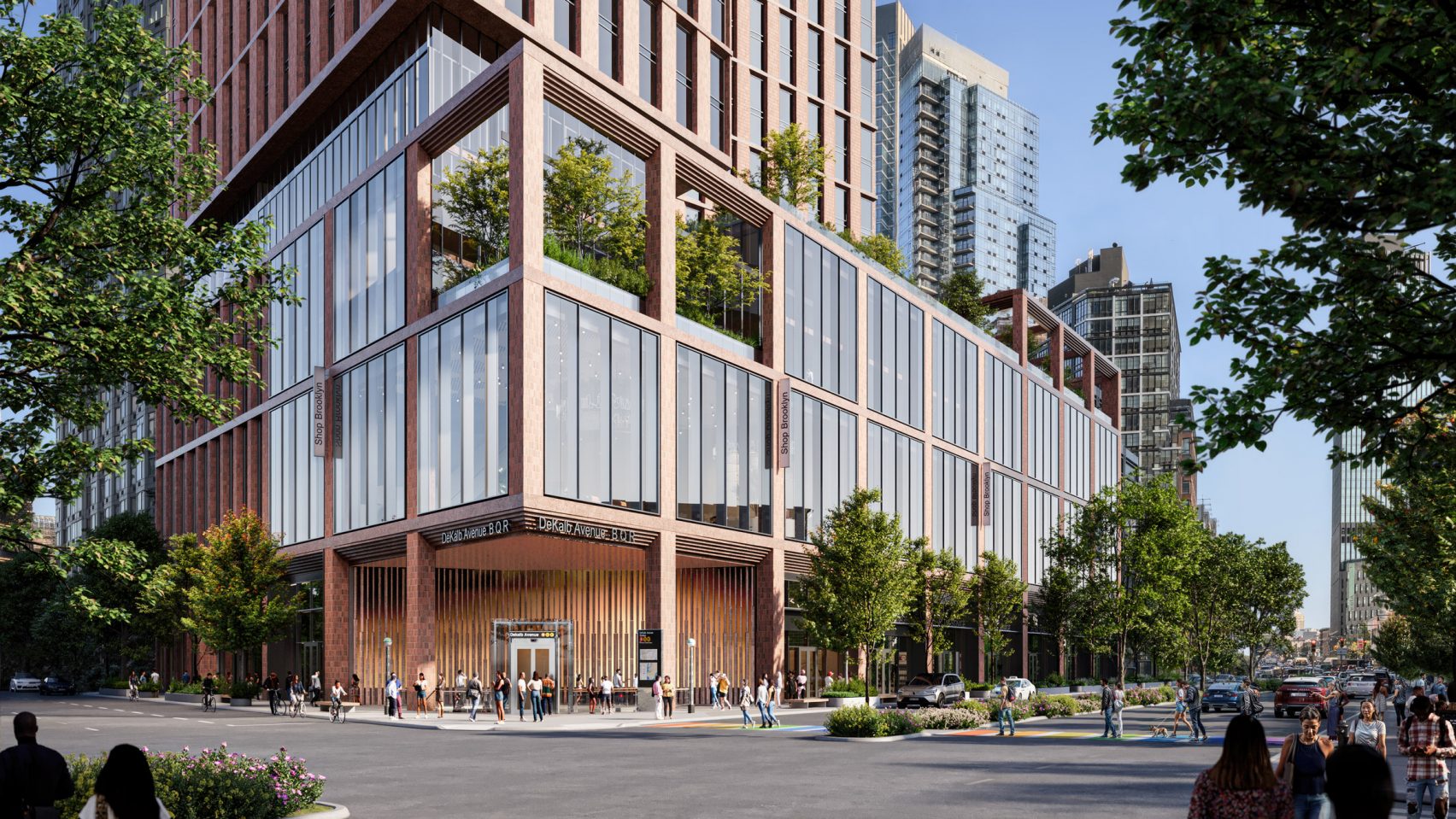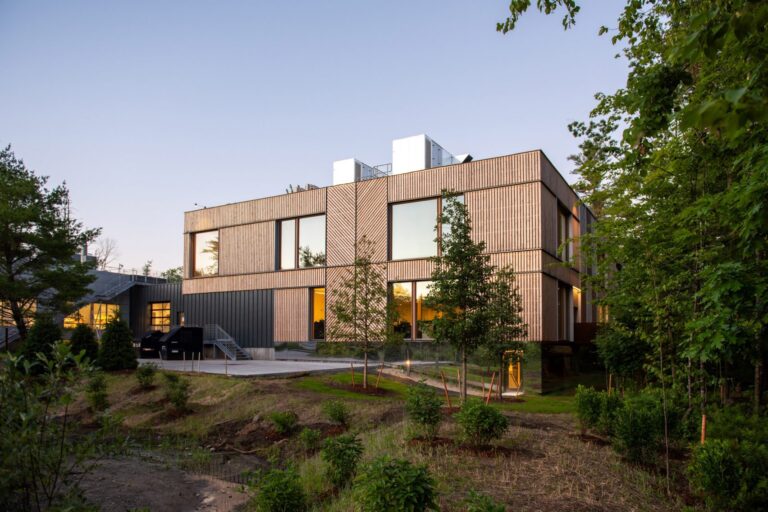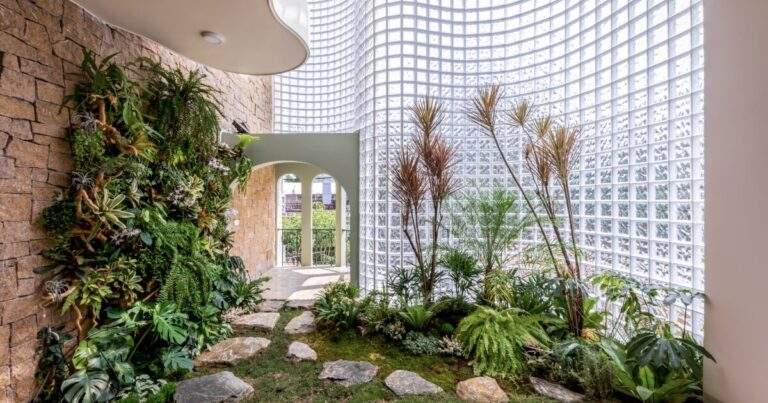Proposed Brooklyn Skyscraper by TenBerke to Integrate Outdated Office Building
American architecture studio TenBerke has unveiled its design for a striking residential skyscraper in Downtown Brooklyn, which will incorporate a 53-year-old office building into its new structure. If completed, the tower will become the second-tallest building in the borough, following the nearby Brooklyn Tower.
Follow all bold ideas, trends, and updates from the world of architectural content on ArchUp.
Blending Old and New
The proposed skyscraper, located at 395 Flatbush Avenue, will rise 840 feet from a trapezoidal block at the busy intersection of Fulton Street and Flatbush Avenue. Rather than demolishing the existing seven-storey black-clad office building, TenBerke plans to integrate and repurpose it as part of the new development. This approach reflects the studio’s commitment to adaptive reuse and sustainable design.
Developer Josh Rabina, CEO of Rabina, noted that the building currently occupying the site is “dark and outdated.” The new scheme will replace the black façade with windows framed in red brick, creating a lighter and more inviting mixed-use structure.

Architectural Features
- L-shaped Plan: The new design includes two intersecting volumes, forming an L-shaped skyscraper.
- Podium Base: The base of the tower, or podium, will encompass the entire block, incorporating the existing structure.
- Rooftop Garden: A green space will sit atop the podium, offering outdoor access for residents.
- Stepped Cantilevers: The taller volume will feature subtle step-outs and cantilevers, adding visual interest as the building rises.
Urban Integration and Amenities
The building is designed to fit seamlessly into Brooklyn’s urban fabric, with access to a nearby subway station and a public pedestrian plaza. Developers have emphasized the inclusion of more than 1,200 residential units, with 30% set aside as permanently affordable housing. The project will also include office and retail spaces.
More on ArchUp:
Zoning and Policy Support
The tower is currently awaiting zoning approval, with the support of New York City Mayor Eric Adams’ City of Yes initiative, which encourages sustainable and inclusive urban development.
Downtown Brooklyn’s Rapid Growth
Over the past decade, Downtown Brooklyn has experienced accelerated transformation due to a wave of rezoning changes. Projects like TenBerke’s aim to meet rising housing demand while reinvigorating underutilized sites with mixed-use, community-forward developments.

Photos: Binyan Studio and TenBerke Architects







