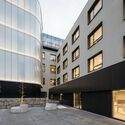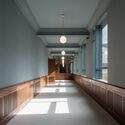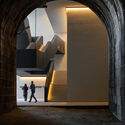Rehabilitation of the old Jordão Theater and Garage Avenida / Pitagoras Group







Text description provided by the architects. Teatro Jordão, – this is how we name the well-known building that during its lifetime also housed the “Restaurante Jordão” (Restaurant) on the lower floor, was built in the 30s and corresponds programmatically to the typical Cine-teatros (Cinema Theatre) program, of which there are many and varied examples throughout the country, making it possible for the traveling companies that existed at the time to perform plays, providing above all the space for cinema, introducing one of the items of “modernity” in very incipient urban contexts.




Thus, in this building, its explicit function is associated with another content, of a symbolic character that has acquired and maintained primordial importance. The memory of the building materializes in this dichotomy between the functionality of the building and its associated values. Its function was lost over time – the cinema was deactivated and the restaurant was closed – and the construction degraded, but the volume and modernity image translated in the façades facing Avenida D. Afonso Henriques constitute today the only objective memory of the whole set. This memory, a granite and opaque construction, should remain as the project’s third reference, formally and volumetrically making all the elements that constitute new intervention autonomous. This physical and real memory understood as heritage to be preserved should remain so.





The preservation of heritage is connected to a criterion of utility understood here in its broadest sense, accepting that the functional conversion of the building implies its transformation. In addition, the program also includes the rehabilitation of the “Auto Garagem Avenida” building, from the same time, and which translates into its main façade, one of the best examples of an Art Deco aesthetic built in Guimarães.






