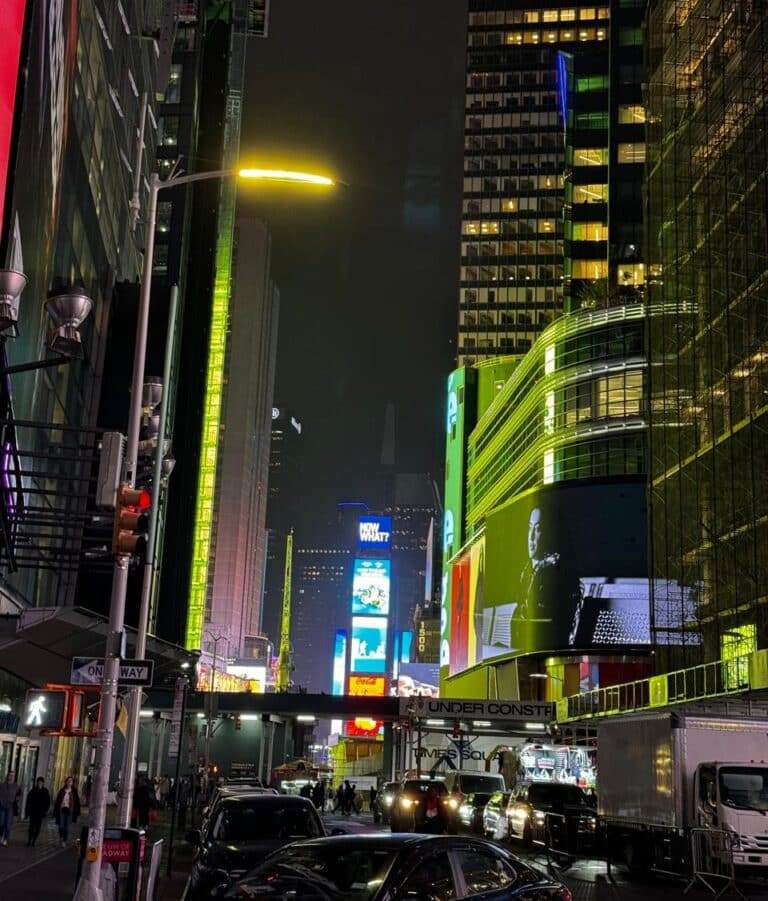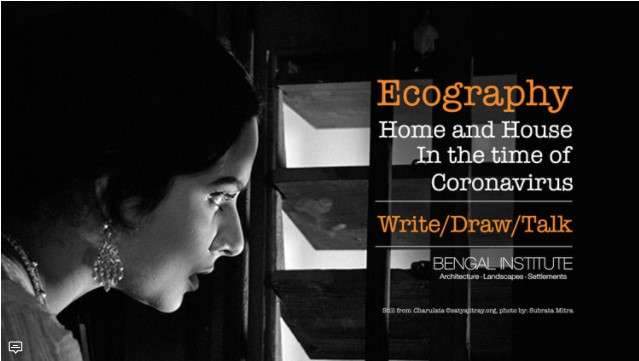Local architecture studio Reigo and Bauer has designed a striking house named Neville Park in Toronto, characterized by its angular form and unique diamond-shaped cladding. The three-level home is situated on a narrow lot in an East End Toronto neighborhood, featuring a tall profile, sharply sloped rooftop, and elongated windows framed with black-painted aluminum casing.
Design Concept: Balancing Minimalism and Decoration
The clients desired a space that was both comfortable and connected for a family of four, reflecting a contemporary aesthetic. Reigo and Bauer addressed this by using diamond-shaped panels of grey-toned fiber cement, which merge minimalist and decorative qualities. The studio selected these panels for their technical performance and their traditional appeal, applied in an unconventional way across the entire exterior, including the roof and garage door.
Architectural Form: Angular and Sloped for Spatial Efficiency
The design of the house incorporates a steeply sloped roof influenced by the site’s topography and the nearby grove of mature trees. This slope allowed for the stacking of floors in an off-set manner, resulting in long windows and steep ceilings that expand the sense of space in the upstairs bedrooms. According to studio founding partner Merike Bauer, the roof’s pitch was carefully studied to maximize internal volumes while adhering to zoning height restrictions.
Exterior Features: Dynamic Cut-Outs and Windows
The exterior includes several cut-outs that serve both practical and aesthetic purposes. A half-barrel cut-out on the entry side creates space for entry steps starting at the garage level, while another vertical cut-out surrounds the door and extends the full height of the building. Bay windows positioned at nearly 45-degree angles avoid direct views into neighboring properties, maintaining privacy while allowing ample light.


Interior Layout: Open and Light-Filled Spaces
Inside, the primary living areas follow the angular exterior lines, with curved and faceted ceilings that enhance the sense of openness. The dining room features windows extending past the ceiling, contributing to the airy feel, and a gap where the ceiling meets the wall. This ceiling plane continues over the kitchen and living room, where it curves to meet the tops of window panes, reinforcing the sloped impression throughout the main floor.
Central Kitchen and Connection Between Spaces
The kitchen, situated between the dining and living rooms, acts as a central passageway. It is complemented by “pill-shaped” cut-outs in the green-painted wall, which help to diffuse light between the kitchen and the adjacent staircase. The living room, furnished with colorful pieces like a deep-blue Elkin sofa, looks out onto a fenced backyard.
Upper Levels: Skylights and Mezzanine Character
On the upper levels, skylights and angular ceilings introduce natural light into the hallways, giving them a mezzanine-like quality. The dining room ceiling gap extends towards the staircase, creating a double-height space that further brightens the interiors. The layout places bedrooms on the periphery, with bathrooms centrally located, emphasizing privacy and functionality.
Bedrooms: Maximizing Space with Sloped Ceilings
The bedrooms are defined by their sloped ceilings, a result of the narrowing roof profile. The master bedroom faces the street, while the children’s rooms are positioned towards the rear, each uniquely shaped to fit within the architectural envelope. One children’s room lies directly under the primary slope, featuring stacked windows, while the other benefits from a vertical cut-out providing additional light.
Reigo and Bauer’s Neville Park house stands as an example of innovative design, where traditional materials are used in modern applications, and architectural form is both a response to site constraints and a means of enhancing the quality of living spaces.


Photo: Doublespace Photography
Finally, find out more on ArchUp:







