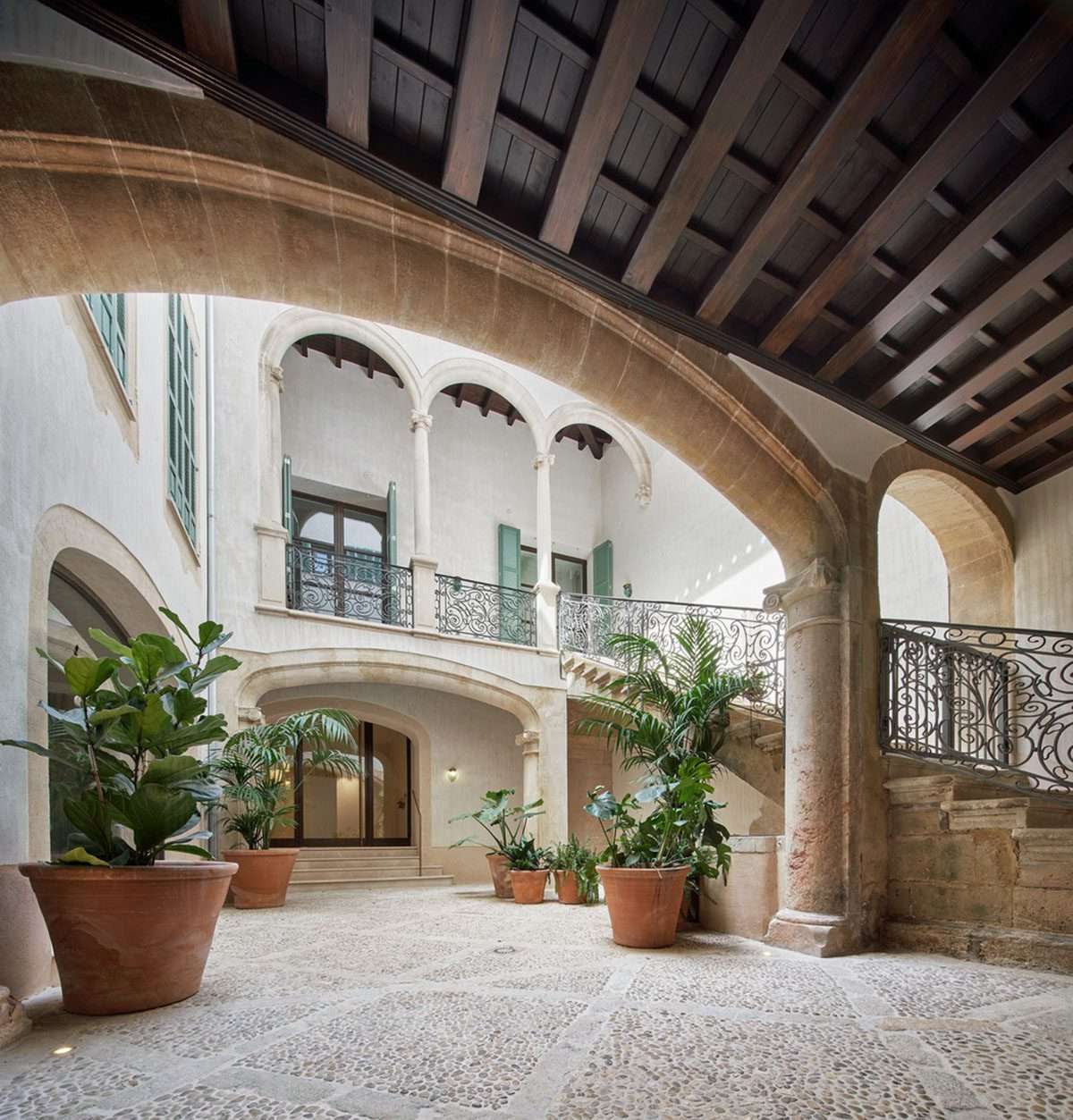Merging noble materials and contrasting elements in the Spanish city of Palma de Mallorca, Spain,
OHLAB Architects renovated two historic buildings with a subtle intervention.
Design features
Named after Can Satacilia, the complex has an area of 3,300 square meters,
and consists of 15 apartments and a common area.
Considered a careful renovation of my building, the old buildings are located in the heart of the old town of Palma de Mallorca.
The main building, Can Santacilia, appears in city records dating back to 1576.
Although its origins date back to the twelfth or thirteenth century.
Before the renovation, the current building dates back to the 17th century,
and later the building was renovated in the 18th century.
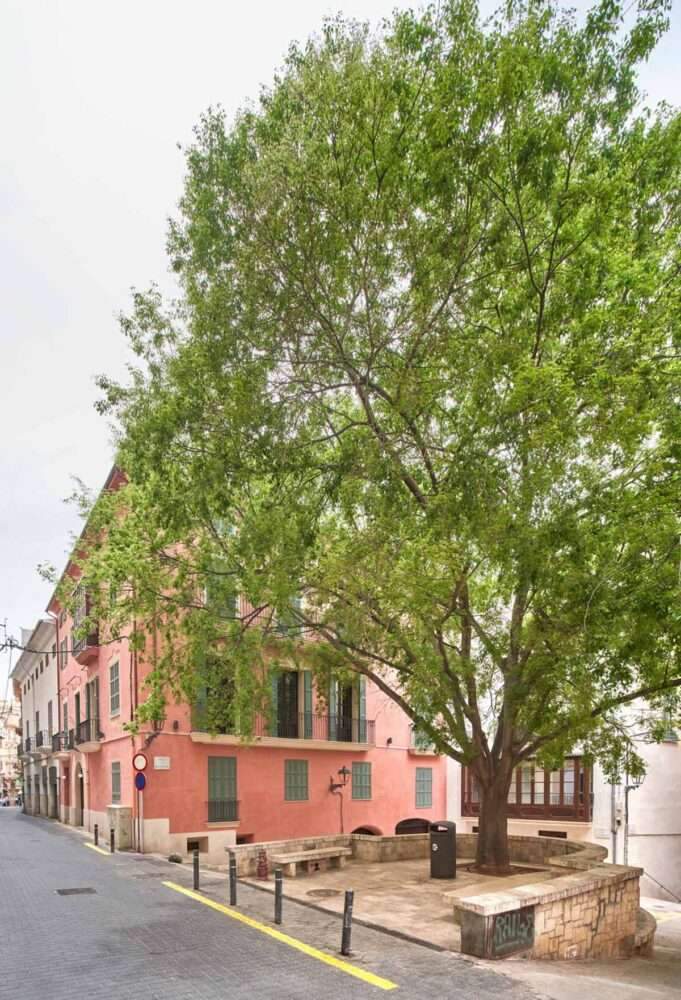
The historic complex was also renovated during the 20th century to be subdivided into several residences,
significantly modified from its original state.
The main courtyard was not properly preserved, and the structure needed restoration,
as well as its main façade on Tajmanent Square.
This preserves part of the eighteenth century decor.
Although the building had a history of more than 400 years,
it had been largely modified by the time the company began the project.
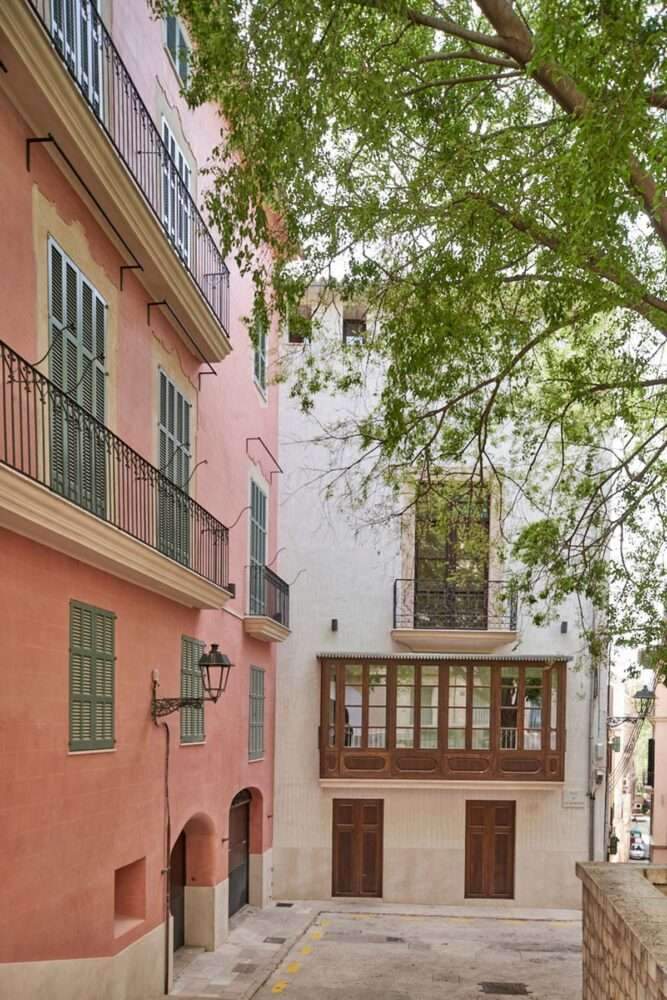
The main challenges during the renovation
During the renewal, one of the main challenges was sensitivity to historical responsibilities.
This includes the investigation of different interventions over time, to explore,
improve and develop key architectural elements and spaces.
To achieve this, the company avoided removing or concealing the modifications
that occurred throughout history in order to restore an idealized past that was not precisely known.
She chose instead to explore the different phases and interventions, by recognizing the elements of value in each.
Another major challenge for the architects was to make the process efficient,
integrating the building back into the daily activities of the city.
So the company modernized its spaces and prepared them for use in the 21st century.
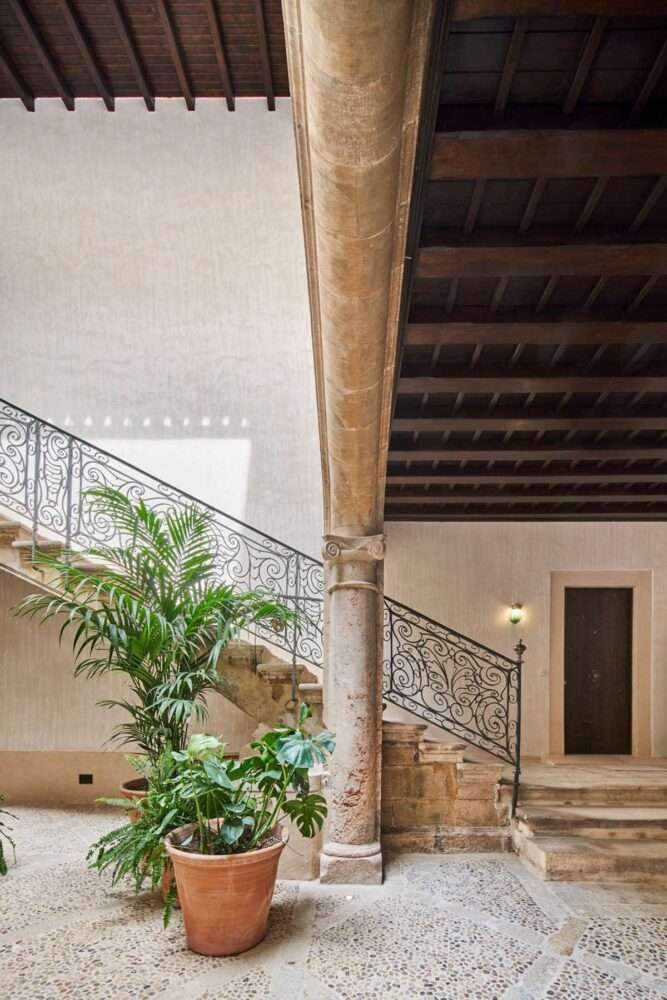
On the other hand, the main elements and spaces of the building must be modern,
comfortable residential building with all services and facilities adapted to the contemporary lifestyle.
As the studio faces a complex and fragmented structure, the architects paid attention to the challenges of the façade and scale of the 17th century.
It is protected, very rigid and difficult to adjust.
The renovation project took advantage of the building’s complexity
Building on all these contextual sensibilities, the renovation project takes advantage of the complexity
of the existing building as a possibility to create unexpected spaces where each dwelling is completely different.
The intervention solves each dwelling with an individual and unique distribution and solutions.
With the transformation of the entire building into a proposal,
its uniqueness is based on the recovery of the building’s historical essence and commitment to the contemporary.
The transition between materials and the use of materials was one of the main elements of the renovation. In Can Satacilia.
The studio paid particular attention to the selection of materials, using natural,
noble and local materials in order to emphasize the building’s history and Mediterranean essence.
The studio also uses a simple palette of natural materials that encompasses the entire project.
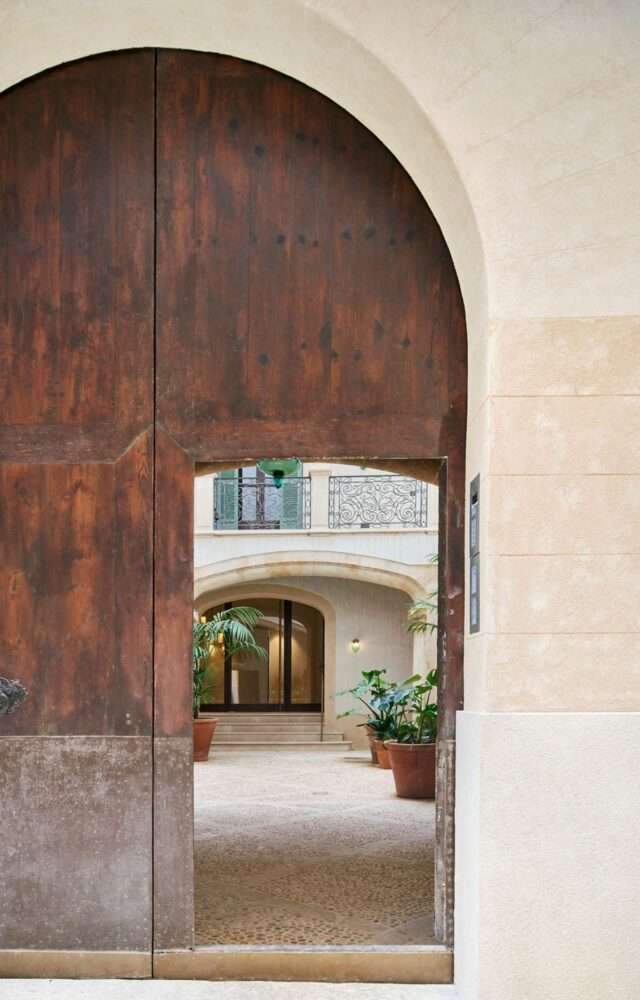
It combines the restoration of historic elements, such as wood joinery, stone and wood structural elements, plaster mouldings, woodwork, coffered ceilings, mortar and lime paint, stone and ceramic wood floors, and wrought iron.
Besides these natural references, there is a carefully selected collection of noble material contrasts.
Including antique bronzes, local stones, mirrored fabrics, ceramic details, and local linen and cotton textiles.
For more architectural news
The Aire Pavilion is covered with giant disjointed scaffolding


 العربية
العربية