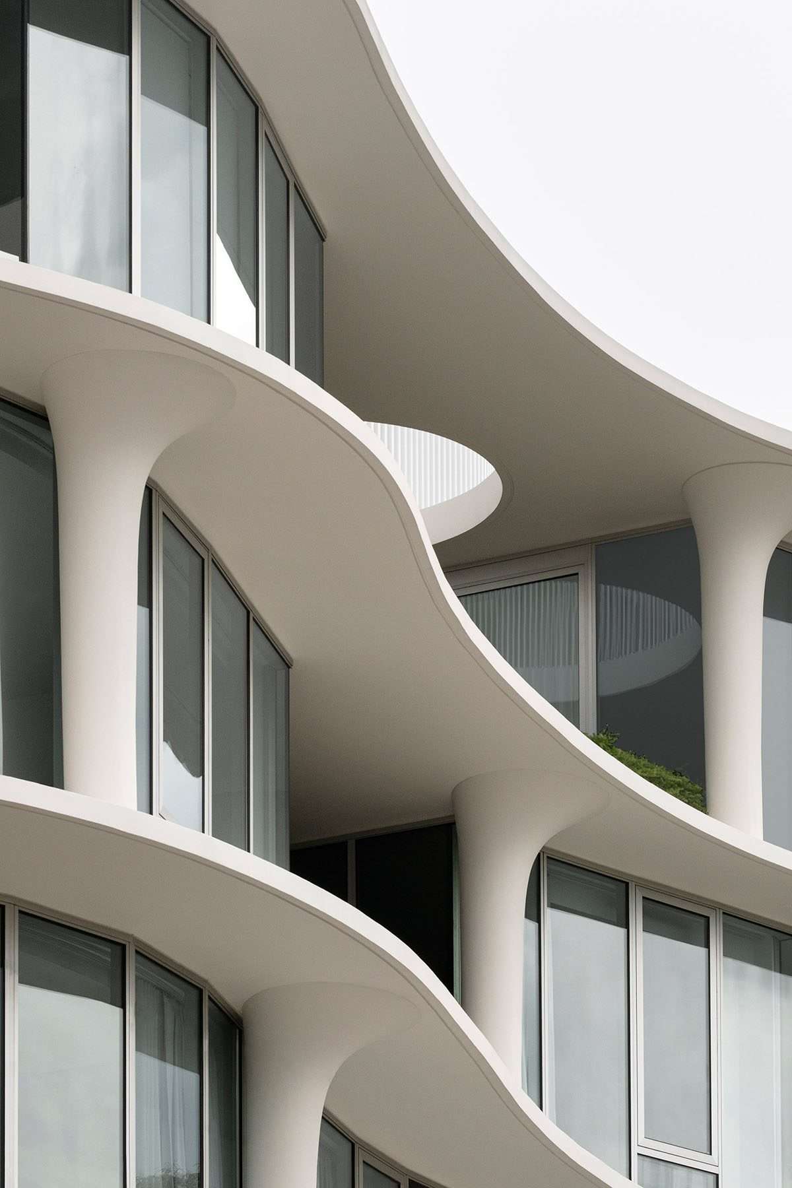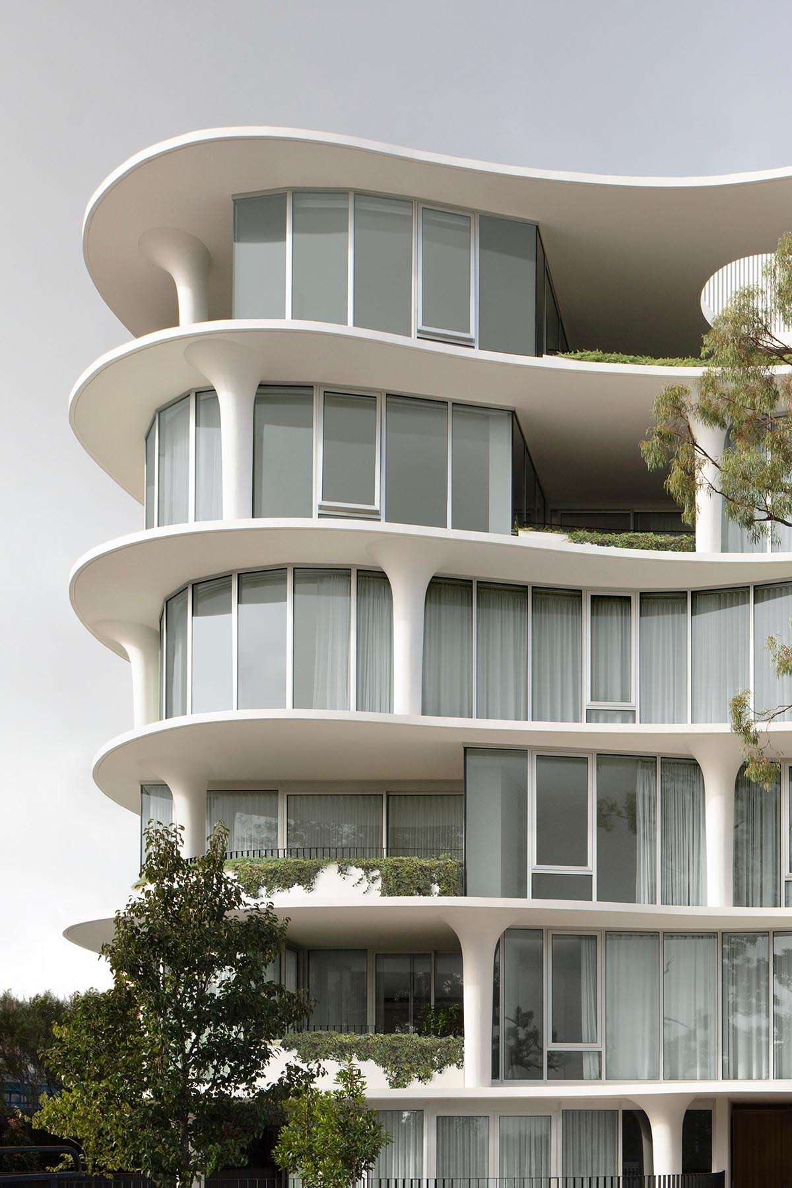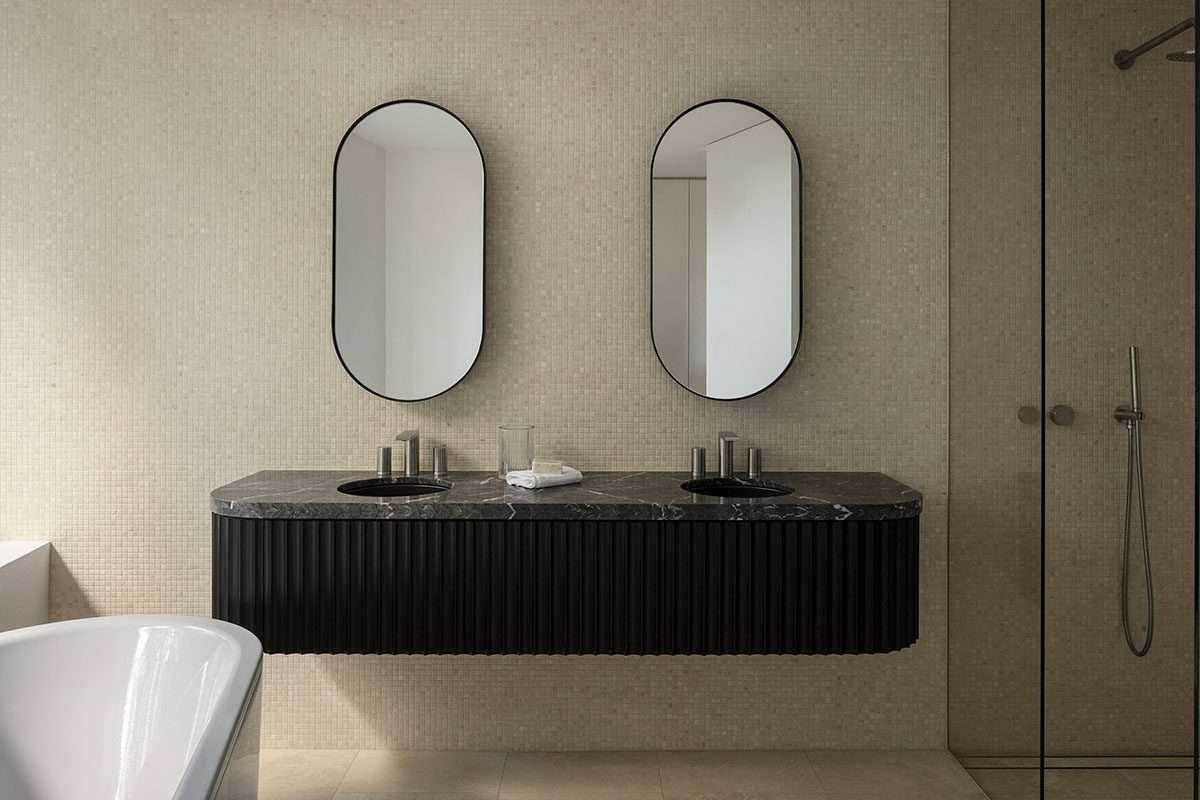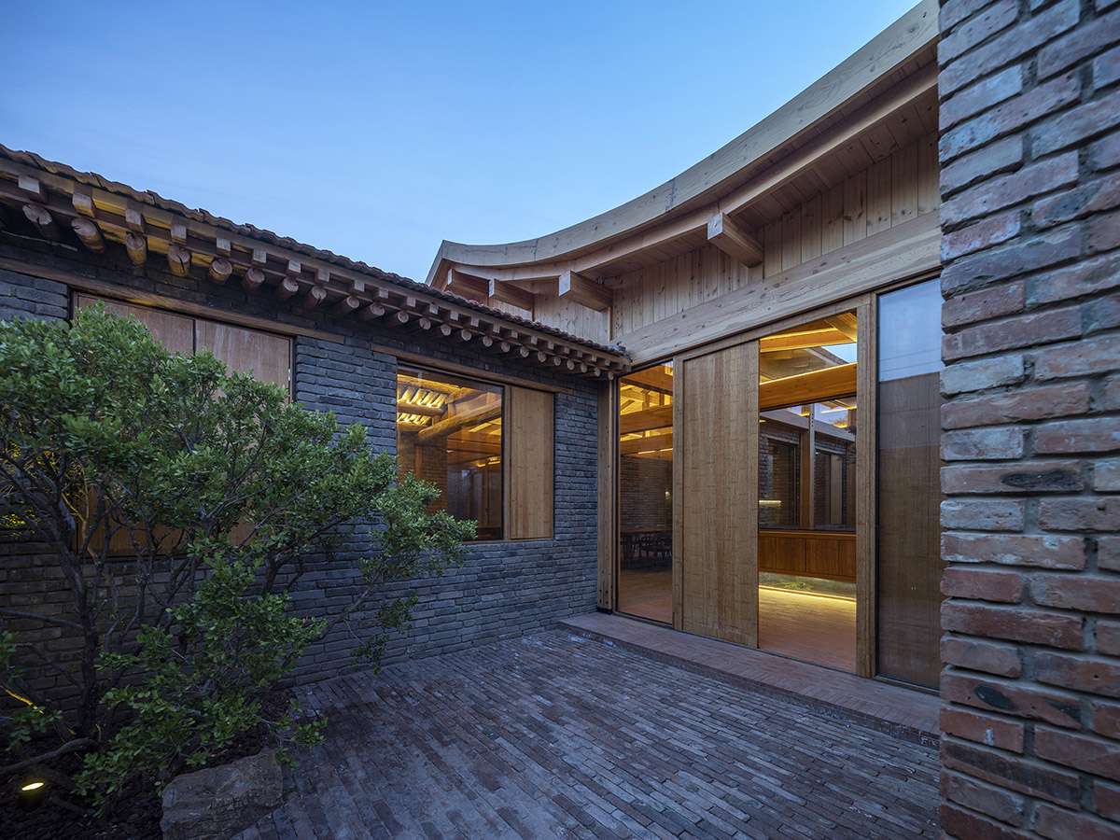Residential apartment design featuring organically sculpted columns in Melbourne
Wood Marsh designed a residential apartment featuring organically sculpted columns
that complement the undulating roofs in Brahman, an inner suburb of Melbourne, Victoria, Australia.
Design features
The design consists of a group of 15 residences within a distinctive skeleton,
letter-centric, inspired by nature, and named after No. 6 Sydney Street.
Created as an “organic sculpture”, the dwelling is located within the inner city suburb of Brahan.
Its shape and location create a seamless connection with the natural surroundings of the neighboring Orrong Romanis Reserve.
While the residential units are designed with floor to ceiling glass, the units are held up by undulating floorboards.
Where the relationship between solid voids and carved columns is balanced as a continuation of the surfaces.
Melbourne-based architecture firm Wood Marsh takes cues from nature’s sinuous curves to create this sculptural look.
The asymmetrical building appears to be carved from a unique raw material, stripping away its formal composition

The studio softens the floorboards to be read as an essential element,
skillfully shaped into delicate blades resting on an irregular network of distinctive fluted columns.
The studio also aimed to create an “interplay of flowing forms” that give the building a sense of visual movement.
The more closely you look, the clearer the sense of depth in the interface.
Although the horizontal and vertical elements serve separately,
they converge at one point and transform into a whole.
Design form
Column effects can be clearly seen from the inside without seriously disrupting the view.
Deep ripples along the undulating interfaces result in conscious layers of positive and negative spaces.
It allows intermittent gardening to be combined with growing plants to further soften the shapes.”
The studio also conceals the base of the building within a lush garden,
framing the entry canopy between two fluted columns accessed via a curving path.
The entryway sequence begins to convey the outdoor concepts further inward,
with a polished natural materials palette and subtle detailing.

Another sculptural element is the decorated wooden door with a carved cast bronze door handle and a silver dipped door handle.
This becomes another major element that gives an idea of the house design.
Both residences have been designed with lots of light, with sightlines and terraces.
Outside, views of gardens, parks, and the city are framed by an expanse of glazing and horizontal planes.

The exterior is also complemented by the interior, where many of the interior surfaces are smoothed using curving and stucco volumes.
High-precision natural wood joinery and book-matched marble add to the overall sense of warmth,
contrast, and an upscale approach to understated luxury.
The bathrooms are covered in limestone mosaics,
providing a subtle textured quality to the space and contrasting with the solid vanity unit of stained wood and stone.
For more architectural news
Disclosure of pictures of the modern Sydney project designed by SANA




