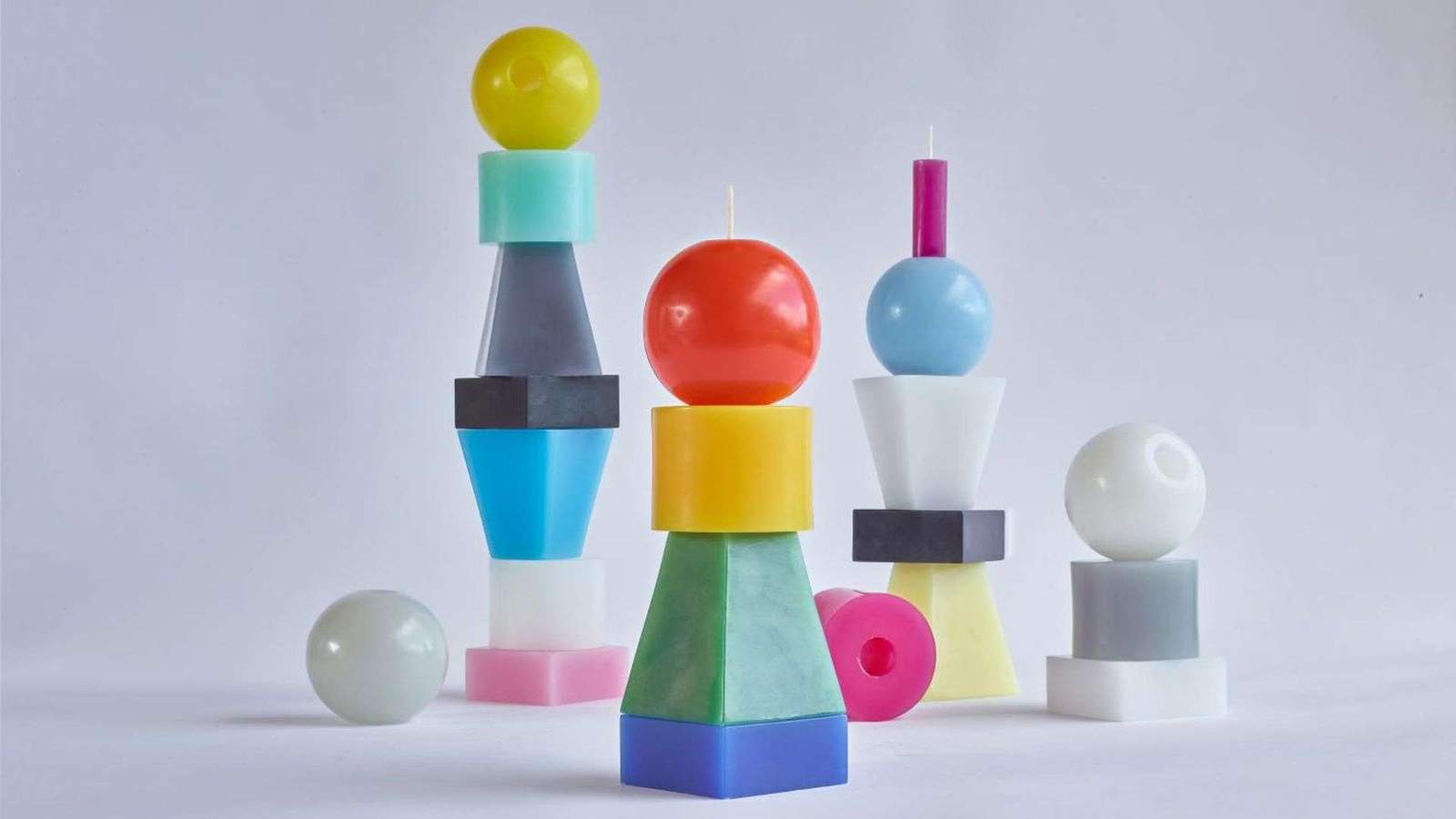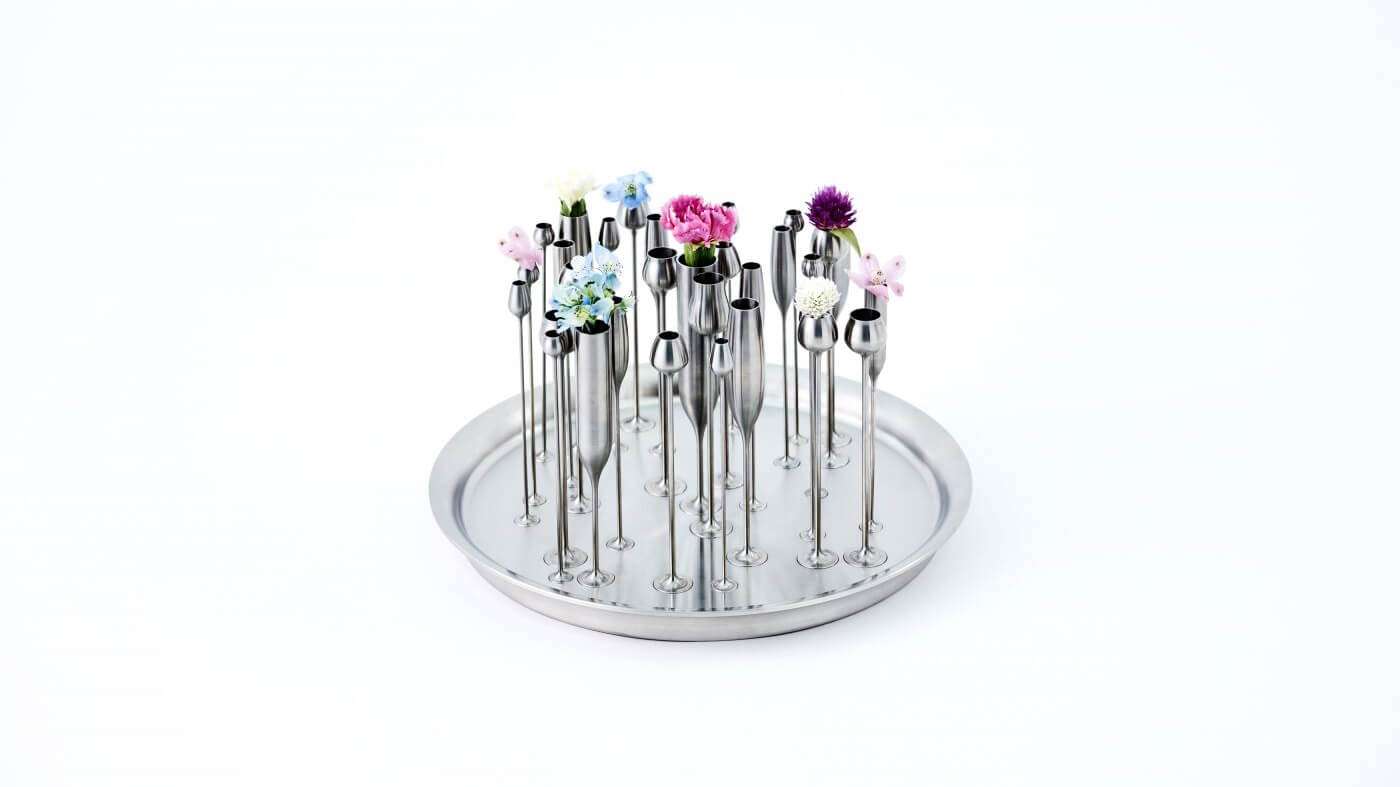ROKUSHO Izakaya Bar: A Study in Spatial Design
This article explores the design of ROKUSHO, an izakaya bar located in Ho Chi Minh City, Vietnam. It covers the architectural approach, material choices, spatial organization, and lighting strategies that shape the bar’s identity. The discussion includes a critical analysis of the design’s strengths and potential shortcomings, alongside a summary of key points and answers to common questions about the project. The aim is to provide a clear and professional overview of how ROKUSHO transforms a modest space into a functional and cohesive environment.

Architectural Approach and Spatial Layout
ROKUSHO occupies the ground floor of an office building, with a rectangular footprint of 22.5 meters wide and 7.3 meters deep. The original space lacked distinct architectural features, which prompted a design strategy focused on introducing robust, low-lying concrete volumes. These elements act as spatial dividers, organizing the interior into functional zones while allowing flexibility for future modifications.
The layout revolves around three main counters: the entry counter, the bar counter, and the rear counter. Each serves as a focal point for circulation and interaction. A full-width concrete parapet wall at the front creates a seamless transition between the street and the interior, with sections doubling as built-in seating. This approach draws inspiration from traditional street-side dining spaces, where boundaries between indoor and outdoor blur.
| Element | Function | Material |
|---|---|---|
| Parapet Wall | Defines street-interior boundary, seating | Cast-in-place concrete |
| Entry Counter | Welcomes guests, organizes entry flow | Concrete |
| Bar Counter | Central service and interaction hub | Concrete |
| Rear Counter | Anchors the back, supports kitchen area | Concrete |

Material Choices and Textures
Concrete dominates ROKUSHO’s material palette, chosen for its durability and versatility. The design contrasts smooth, cast-in-place surfaces with hand-chiseled textures, evoking the tactile quality of stone construction. This combination adds visual depth and reinforces the bar’s grounded, industrial aesthetic.
Above the counters, indigo fabric panels are suspended from the ceiling. These lightweight elements define zones without creating solid barriers, maintaining an open feel. The fabric’s soft texture contrasts with the concrete’s rigidity, balancing the space’s material narrative. According to the Vietnam Institute of Architecture, concrete is increasingly used in urban Vietnamese interiors for its low maintenance and adaptability to humid climates (Source: Vietnam Institute of Architecture, 2023).

Lighting and Atmosphere
Lighting plays a crucial role in ROKUSHO’s ambiance. During the day, natural light highlights the concrete surfaces and indigo fabric, creating a structured yet airy environment. At night, integrated lighting takes over, focusing on the counters and kitchen areas. The fabric panels recede into the ceiling, allowing the lighting to redefine spatial perception.
This dynamic lighting strategy ensures the bar feels cohesive in different contexts. However, the reliance on artificial lighting at night could increase energy consumption, a concern in Vietnam’s push for sustainable urban design (Source: Ministry of Construction, Vietnam, 2024).
ArchUp Opinion: Analysis and Critique
ROKUSHO’s design succeeds in transforming a nondescript space into a functional and visually engaging environment. The use of concrete as both a structural and aesthetic element creates a strong identity, while the indigo fabric adds flexibility without compromising openness. The reference to street-side dining is a thoughtful nod to local culture, grounding the design in its context.
However, there are areas for improvement. The heavy reliance on concrete, while durable, risks making the space feel cold or uninviting, especially for longer visits. Introducing warmer materials, such as wood accents, could enhance comfort without disrupting the aesthetic. Additionally, the lighting system, while effective, could incorporate more energy-efficient solutions, such as LED fixtures with dimming capabilities, to align with modern sustainability standards. The fabric panels, though innovative, may require frequent maintenance in a humid climate, which could pose practical challenges.
Overall, ROKUSHO strikes a balance between form and function but could benefit from minor adjustments to improve user comfort and environmental impact.

Summary of Key Points
| Aspect | Details |
|---|---|
| Location | Ho Chi Minh City, Vietnam, ground floor of an office building |
| Area | 188 sqm |
| Key Materials | Cast-in-place concrete, indigo fabric |
| Spatial Organization | Three counters (entry, bar, rear), parapet wall, flexible layout |
| Lighting | Day: natural light; Night: integrated lighting focusing on counters |
| Design Inspiration | Traditional Vietnamese street-side dining spaces |
| Strengths | Cohesive design, cultural references, flexible layout |
| Critiques | Potential coldness from concrete, lighting energy use, fabric maintenance |

Frequently Asked Questions (FAQ)
1. What is the main design concept behind ROKUSHO?
The design draws from traditional Vietnamese street-side dining, using concrete and fabric to create a flexible, open layout that connects the interior with the street.
2. How does the lighting change between day and night?
During the day, natural light emphasizes the materials. At night, integrated lighting highlights the counters, with fabric panels receding to shift focus.
3. Why was concrete chosen as the primary material?
Concrete was selected for its durability, low maintenance, and ability to create a strong architectural identity, suitable for Vietnam’s humid climate.
4. What are the potential drawbacks of the design?
The concrete-heavy design may feel cold, and the lighting system could be more energy-efficient. Fabric panels may also require regular upkeep.
5. How does ROKUSHO accommodate future changes?
The layout, anchored by modular concrete volumes, allows for reconfiguration without altering the core design.
project info:
name: ROKUSHO
architect: Inrestudio | @inrestudio
location: Ho Chi Minh City, Vietnam
area: 188 sqm
photographer: Paul Phan | @ducphuphotography







