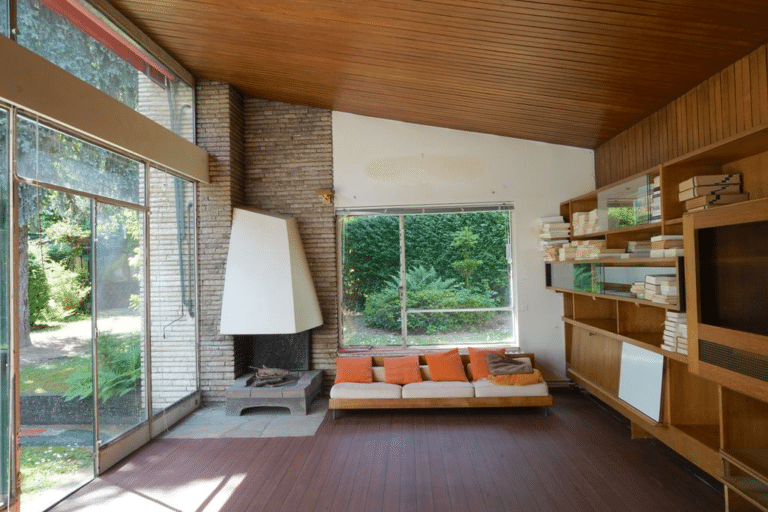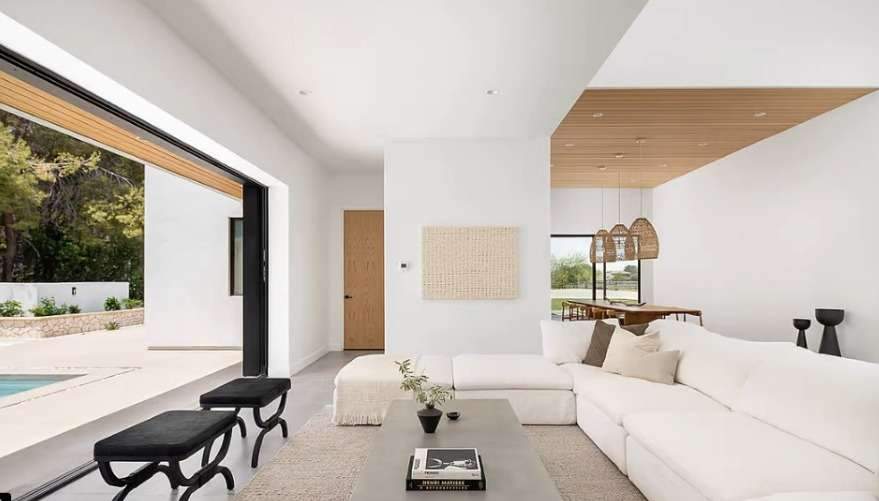Sam Crawford Architects: Sydney home renovation
Redesigned by Australian studio Sam Crawford Architects, Hidden Garden House is a Sydney residence with a private roof terrace surrounded by vegetation.
Located in a conservation area, Sam Crawford Architects renovated the house to lighten its gloomy interior and create an urban “haven.”
First, the 198-square-meter home’s interior has undergone changes. In the entrance, a substantial timber structure that once blocked light from a skylight above is replaced with a stair with open treads and a white-steel balustrade.
A large ground-floor kitchen and eating space is located below the entry hall. It is lit by glass openings that reach 4.5 meters high and connect to a patio that has been landscaped. Limestone tiles that protrude from the inside pave the patio.
“By extending the ground floor finishes through the full-width doors into the rear yard, the garden and high-level green trellises at the rear of the site form the fourth wall to the rear wing,” Sam Crawford, the studio’s director, told Dezeen.
“They create a sense of enclosure that draws the occupant’s eye up to the expanse of the sky rather than surrounding suburbia.”
In the kitchen of Hidden Garden House, an upward-curving concrete ceiling helps shade the summer sun and let in winter light. Natural ventilation is provided by clerestory windows that may be opened.
Situated off the second floor master bedroom, this curved ceiling forms a sloping roof terrace with plants growing on it.
Moreover, An adjacent bathroom, using limestone floor tiles as well, features wide apertures that provide a picturesque. Yet private, bathing experience made possible by angled timber screens and the verdant foliage of the terrace.
“The rolling green roof serves as a visual barrier to the surrounding suburb. Whilst allowing the occupants to occupy their private garden oasis,” said Crawford.
The living areas of Hidden Garden House are cohesive due to the use of wooden furniture and brilliant white walls. While the kitchen and bathrooms are decorated with square tiles.
Throughout, there are curved features like the kitchen island and splashback, as well as the form of the patio.
The locations of the ground floor restroom and laundry room entrances are among the other changes made to enhance Hidden Garden House’s layout.
Finally, find out more on ArchUp:
Tikari Works: Black-stained timber canopy encloses garden pavilion







