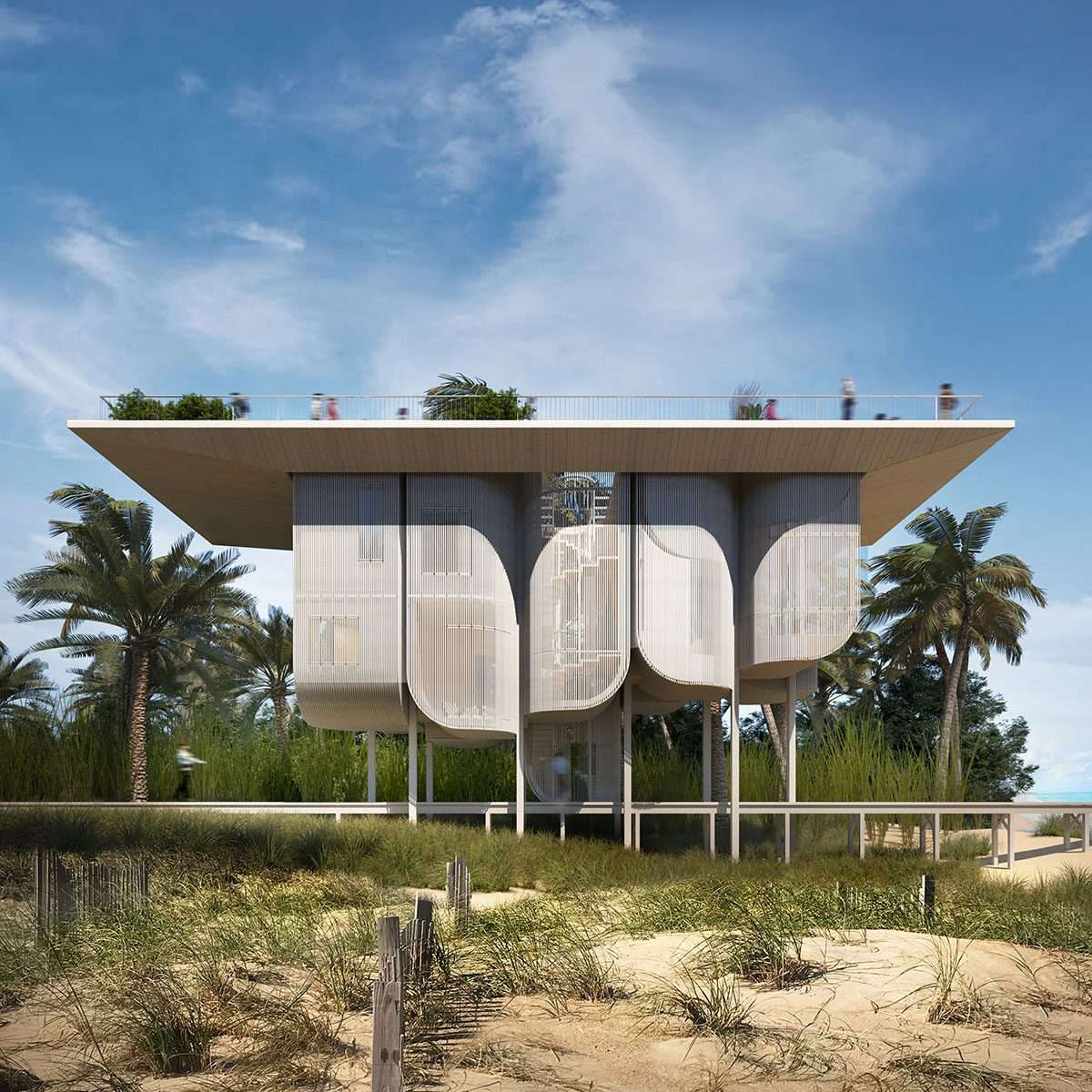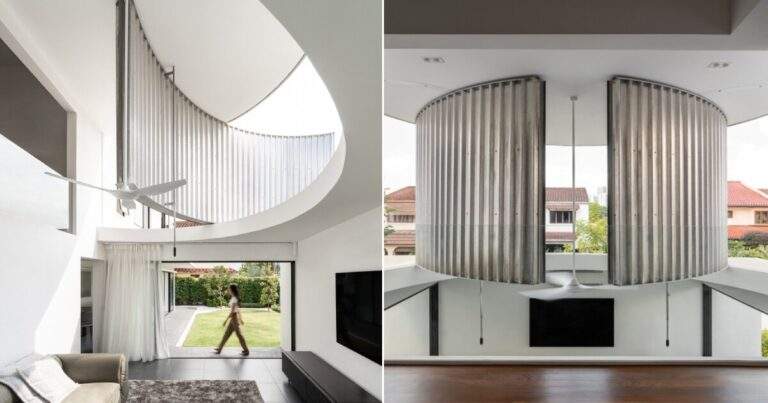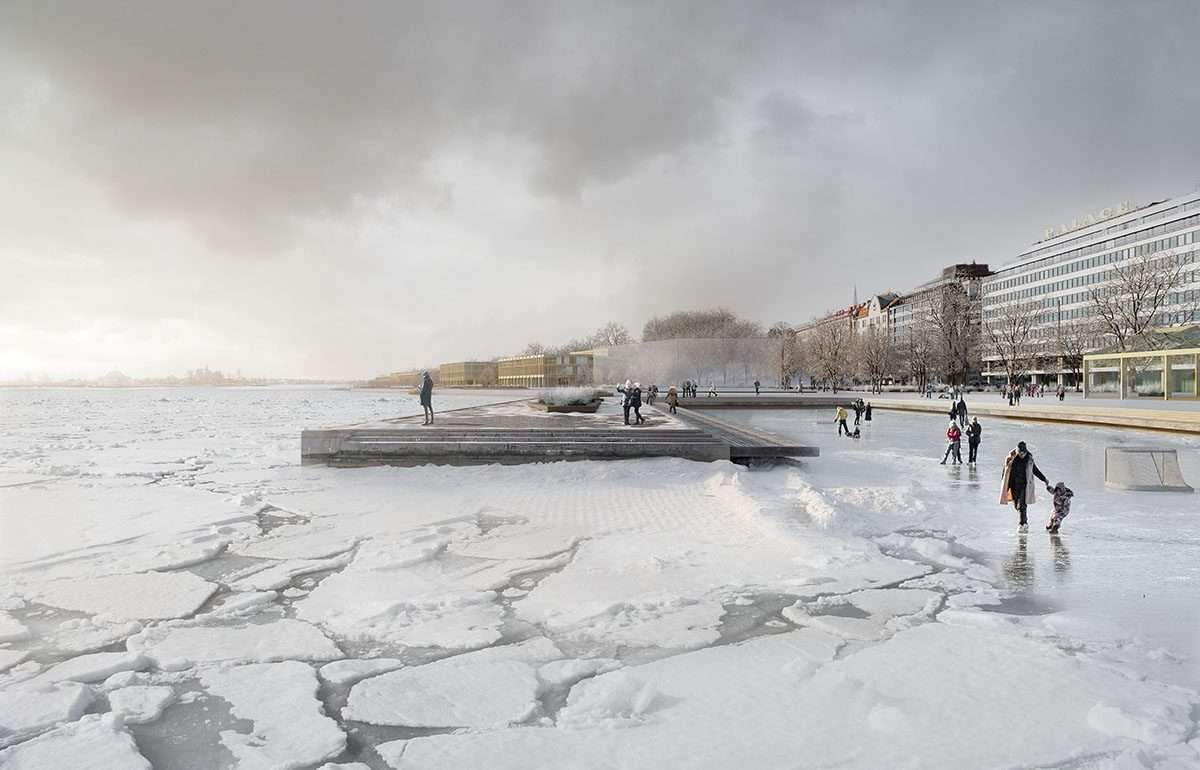New York firm FORMA has envisioned a seaside home featuring tubular volumes raised on slender stilts in Miami, US.
Design features
The house in Miami is 144 square meters and is designed as a new home on the waterfront.
This home was recently awarded Best Home of the Future for 2022,
by The Chicago Athenaeum and Global Design News.
The award recognizes “a vision to deliver pioneering architectural projects that define the present
and shape the future of residential design globally.”
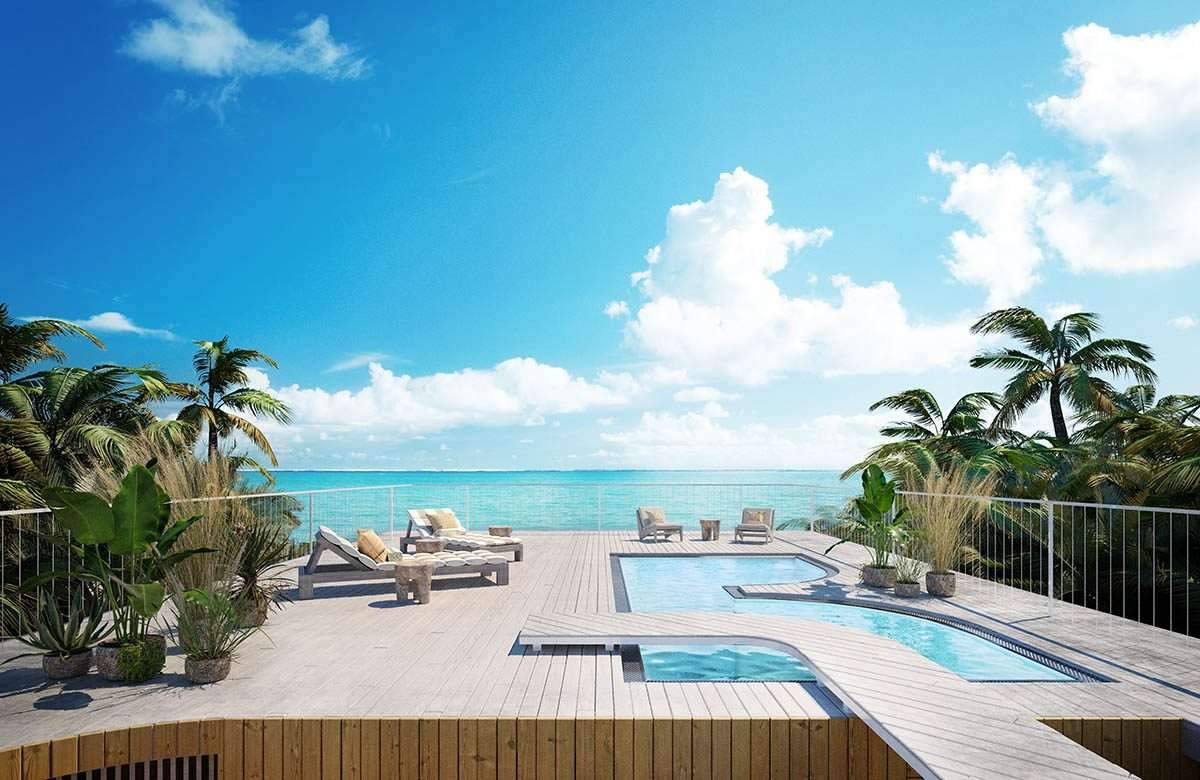
The Miami House is FORMA’s first major award for private residential design in environmentally sensitive and vulnerable locations.
There are several projects besides FORMA’s Miami House,
including projects by Barcelona-based studio Peris + Toral Arquitectes.
And also the Lake Company based in San Antonio.
According to FORMA, “They are extremely proud to be recognized with this award,
among a field that includes many talented and distinguished architects around the world.”
As they emerge from the pandemic, their perception of living and working at home has changed inexorably.
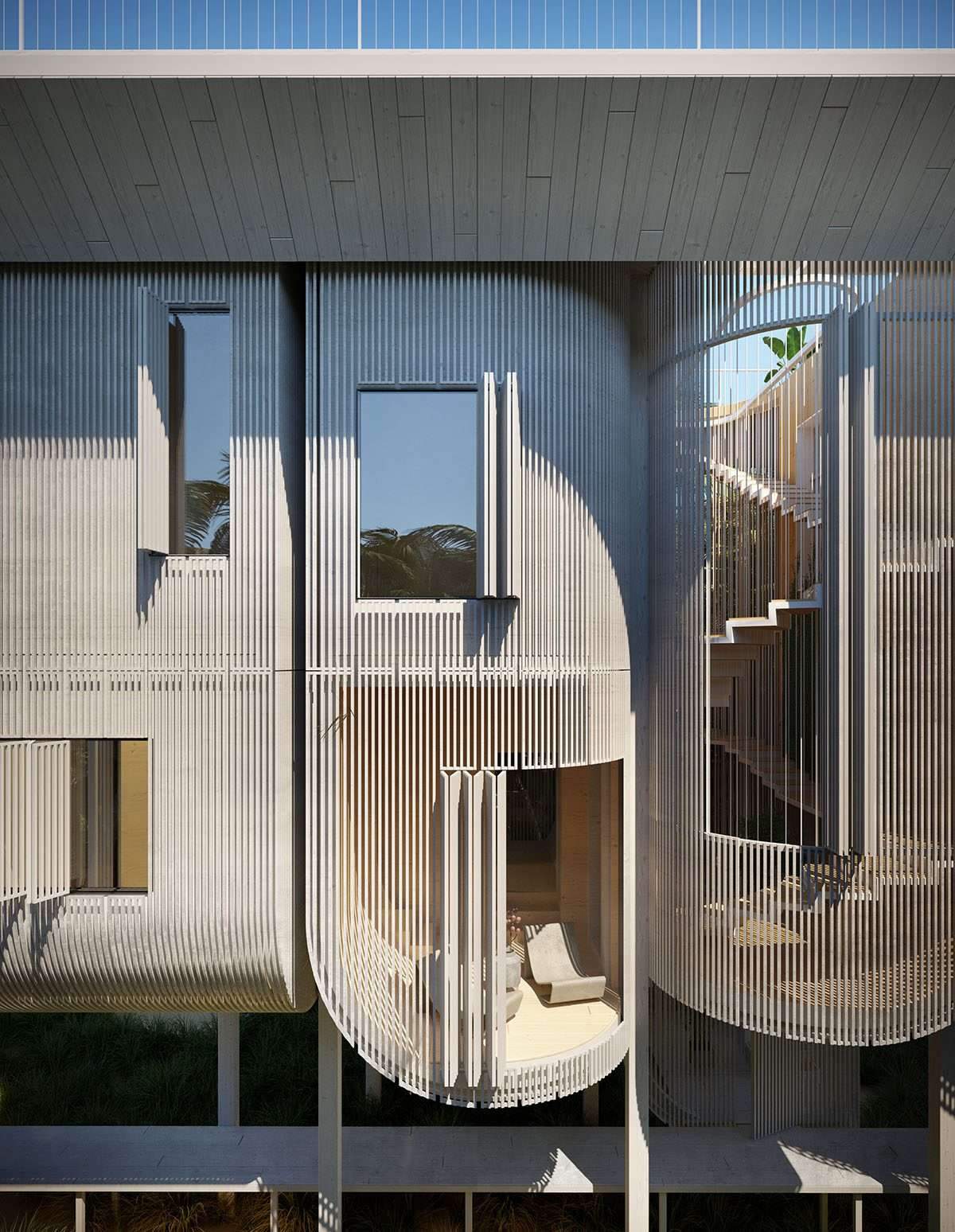
This makes these new tendencies when combined with the continuing,
looming presence of rising sea levels, Miami House more relevant than ever.
The house was designed for a group of independent individuals,
who pooled their resources to build a group home on the beach in Florida.
Design form
Conceived as a breathtaking and innovative model, the house’s design is described
as a catalyst for group encounters and a proactive response to the environment.
This coexistence also requires a reconsideration of the typical social structures in a single-family home.
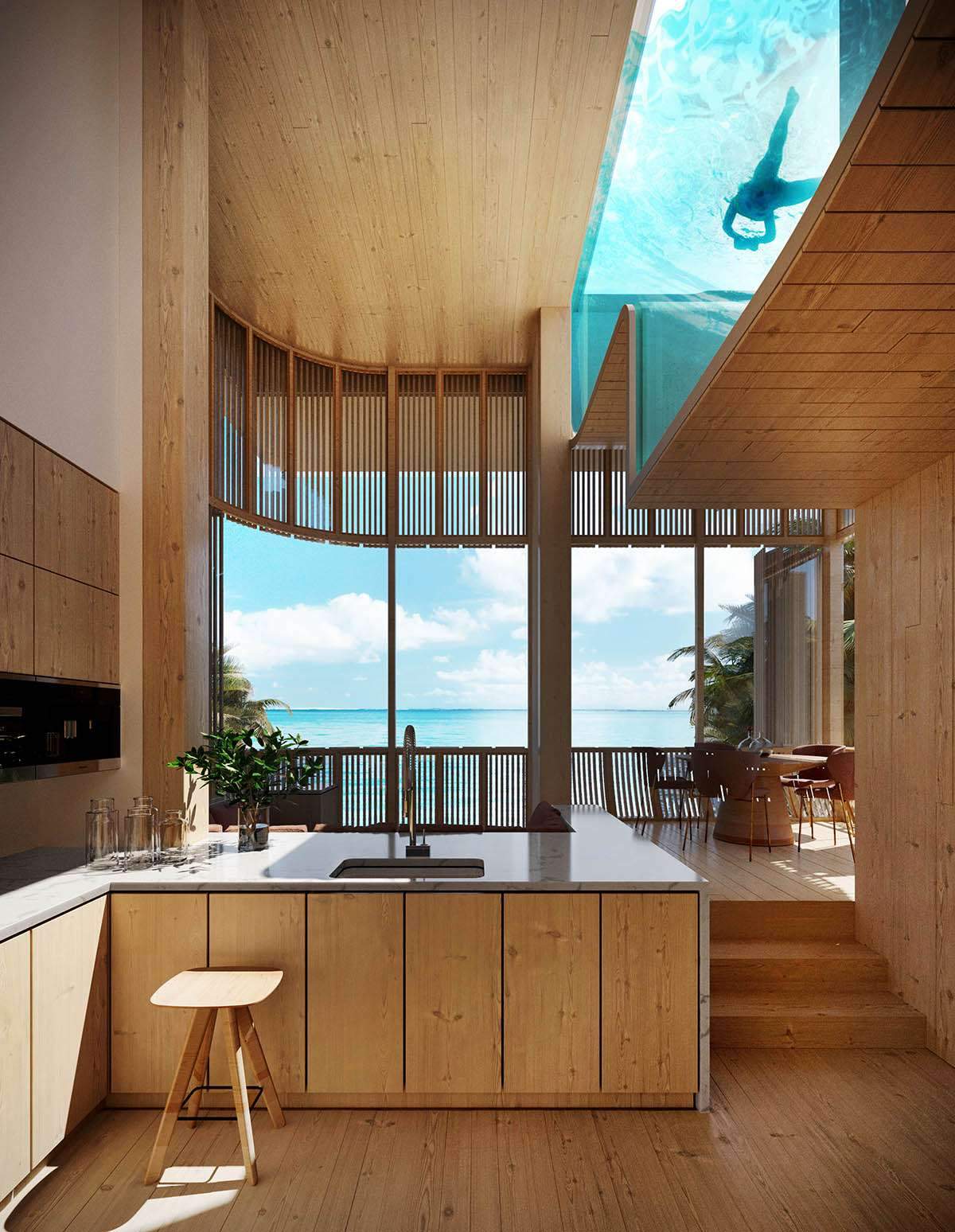
The studio has used paper-shaped units with rounded corners,
where each volume is placed symmetrically in juxtaposition.
Each unit provides an uninterrupted view of its surroundings,
while the quad units are separated by an open-air central staircase that climbs up a ramp.
An important function of the project is to provide suitable spaces for entertaining,
so the stretch ceiling surface is a natural starting point.
And by raising it higher up the house, completely unobstructed views surround the occupable roof,
which is complete with a small garden, dining area, and pool.
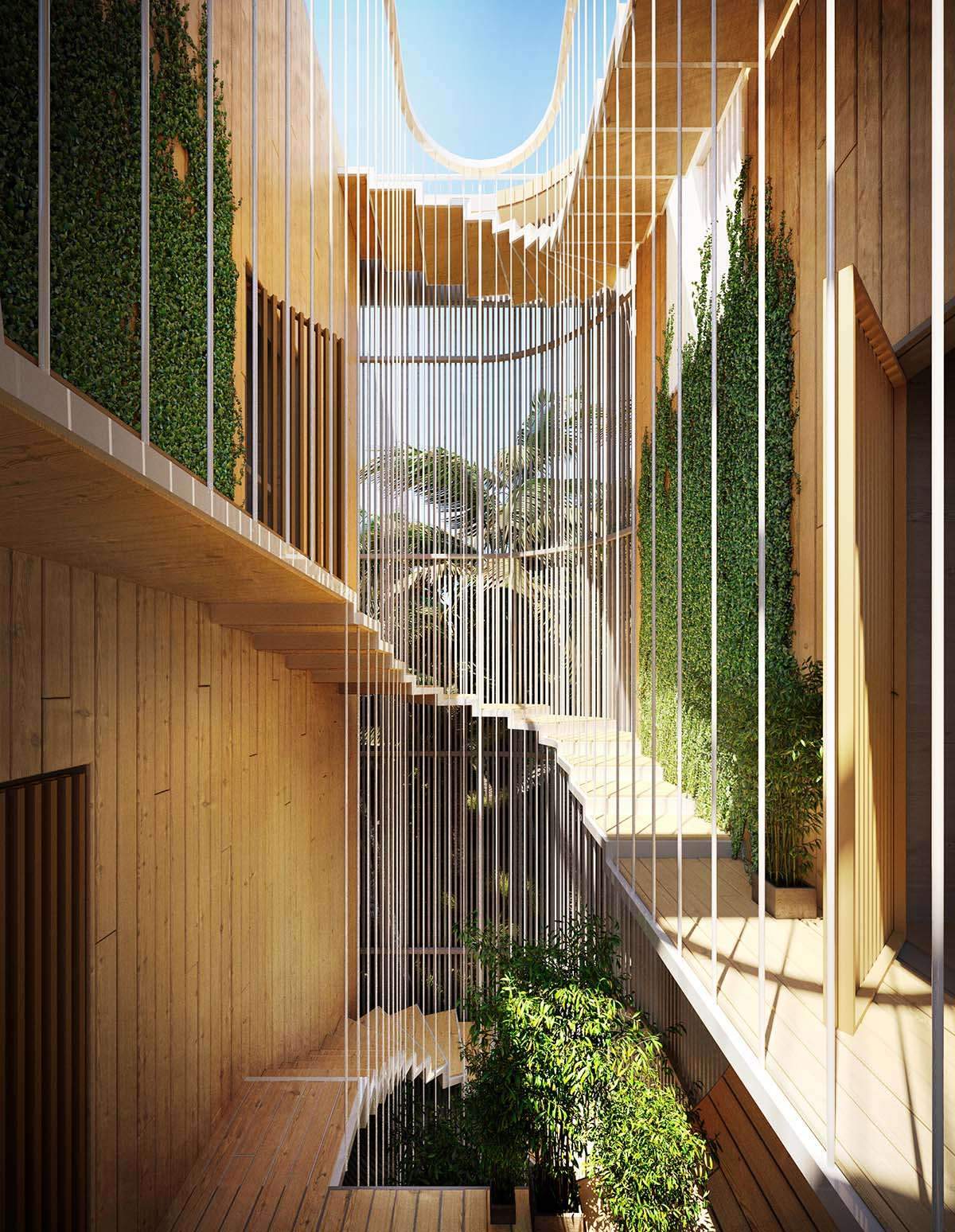
Seaside house design with tubular volumes
FORMA also raises the entire structure from the ground, to avoid rising sea levels and coastal erosion.
Also allowing nature to run uninterrupted below, this also provides a minimal footprint in the environment.
All residence volumes are suspended from the elevated roof level and consist of compact bedrooms,
spacious bathrooms, a shared living and kitchen.
While a central unified exterior staircase divides the house into two groups,
the bedroom spaces are arranged at the rear of the house.
The social kitchen and living spaces are designed on the ocean side of the building.
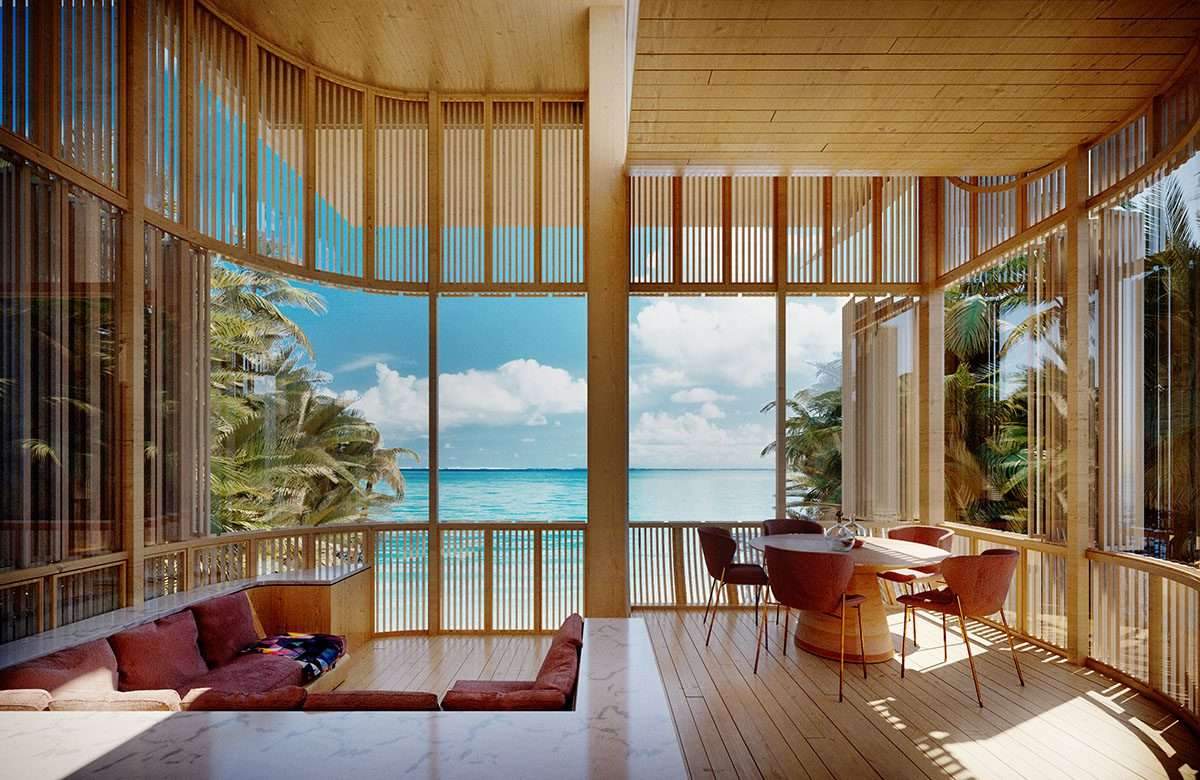
There are two sets of bedrooms on each level, each sharing a bathroom and terrace space,
encouraging informal encounters between residents.
And as more people live alone, the concept of “family” is reimagined in the single-family home type.
To include a group of individuals unrelated to a shared value system,
it broadens the definition of home to be more inclusive of our contemporary human associations.
For more architectural news
Formation of a private villa with the sweeping concrete roof terrace

