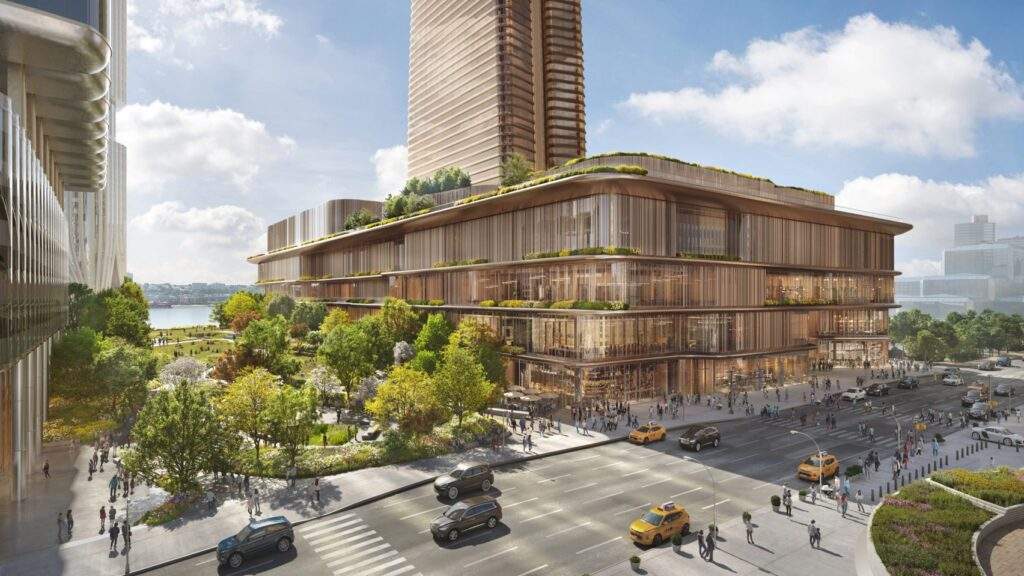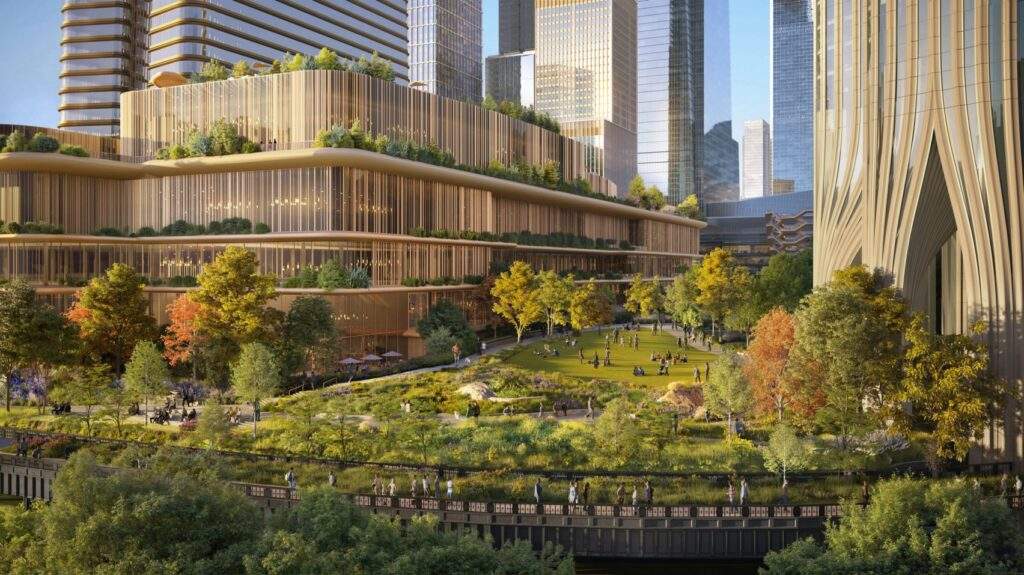SOM Reveals Hudson Yards West Skyscraper and Casino Plans
The developer Related Companies has released additional renderings of the Hudson Yards West development in New York City, designed by SOM, amidst ongoing debates and criticism from local advocacy groups.
Project Location and Background
Initially announced last year, the Hudson Yards West development is set to be constructed over a disused rail yard located to the west of the original Hudson Yards. The existing Hudson Yards neighborhood was master-planned by KPF and includes notable buildings such as The Shed by Diller Scofidio + Renfro and The Spiral by BIG. The new project aims to transform an “urban void” with a large-scale, innovative master plan.
New Renderings and Design Details
Related Companies recently released new images that provide a closer look at the potential structures within the development, as well as the vast park spaces designed by Hollander Design and Sasaki. The renderings reveal a massive platform that will be built over the existing rail yard, which will support the entire development. SOM describes this platform as being equipped with modern ventilation, fire, and life safety systems, which will also update the Long Island Rail Road’s infrastructure below. Atop this platform, a 5.6-acre park will integrate the site with its surroundings.
Key Features of the Development
Currently under review by the city, the proposed development will feature three skyscrapers, including a supertall tower potentially reaching a height of 1,172 feet (357 meters). The largest tower, as depicted in the renderings, has a roughly pyramidal shape with floor-to-ceiling glass covered in louvres. The renderings also showcase a large park that weaves around the buildings and extends along the Hudson River waterfront, enhancing the site’s connection to nature.
Pedestrian-Focused Design and Transportation Changes
SOM, in collaboration with Hollander Design and Sasaki, has designed the site to prioritize pedestrian access by pushing all vehicle traffic to the perimeter of the development. This redesign aims to transform the current makeshift parking and service roads into a vibrant pedestrian-friendly area. “By designating Hudson Green exclusively for pedestrians, all car traffic will be pushed to the roads that border the site,” said SOM, emphasizing the development’s focus on walkability and green spaces.
Integration of a Casino and Hotel
Related Companies is partnering with Wynn Resorts to include a hotel and casino in the development, which will occupy the podium of the northern pyramidal skyscraper and provide services to the nearby Javits Convention Center. This plan is part of a broader competition as New York prepares to issue three casino licenses next year, with other proposals, including one on Manhattan’s East Side designed by BIG.


Affordable Housing and Educational Facilities
The Hudson Yards West proposal includes 324 affordable housing units out of a total of 1,500 apartments, contributing to the city’s housing goals. Additionally, the development will feature a K-8 school, supporting the educational needs of the community and promoting a mixed-use approach to urban development.
Sustainability Initiatives
SOM has committed to sustainability within the project, planning to make all the buildings all-electric. The development will also be outfitted with photovoltaic panels and utilize stormwater recycling systems to irrigate the extensive park areas, showcasing a forward-thinking approach to environmental design.
Community Concerns and Criticism
Despite these features, the project has faced opposition from Friends of the High Line, a local advocacy group known for transforming a former elevated train track into a landscaped walking path. The group has expressed concerns that the new development will negatively impact views from the High Line and potentially harm local businesses. The renderings show the High Line extending south and wrapping around the west of the development.
Developer’s Response to Criticism
In response to these criticisms, Related Companies has disputed the claims made by Friends of the High Line, labeling them as “disinformation.” A spokesperson for Related emphasized that the High Line is not under threat from the proposed development, highlighting the numerous meetings and substantial amendments made to address community concerns. “Since that time, they have failed to communicate any substantive concerns and instead have launched a disinformation campaign,” said the spokesperson, asserting that the development is designed with the neighborhood’s best interests in mind.
A Vision for Hudson Yards West
Overall, the 5.9-acre park is a significant aspect of the Hudson Yards West plan, designed to intertwine with the proposed structures and enhance the urban landscape. The development promises to bring new life to a previously underutilized area, combining modern architecture, green spaces, and community amenities in a way that aligns with New York City’s vision for sustainable and dynamic urban growth.


Photos: Wynn Resorts
Finally, find out more on ArchUp:






