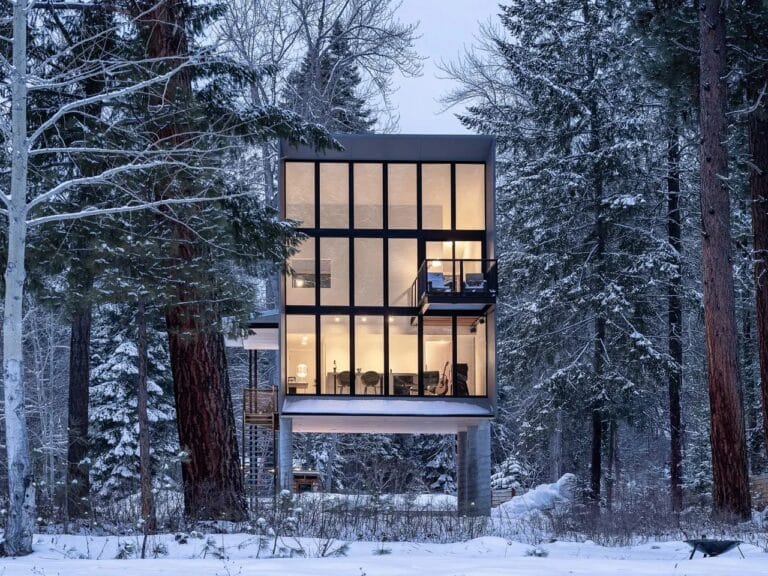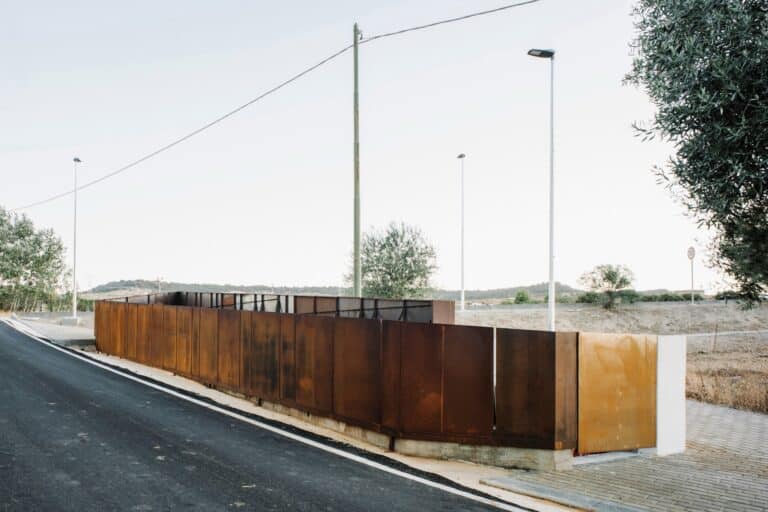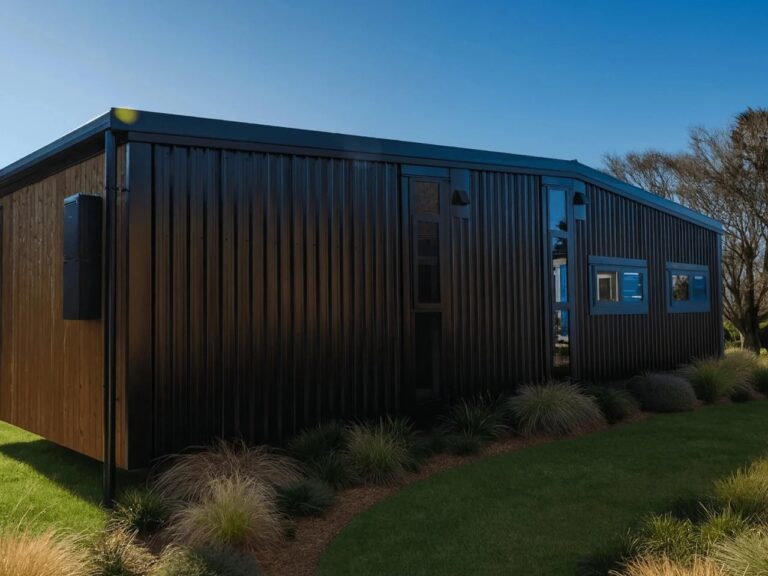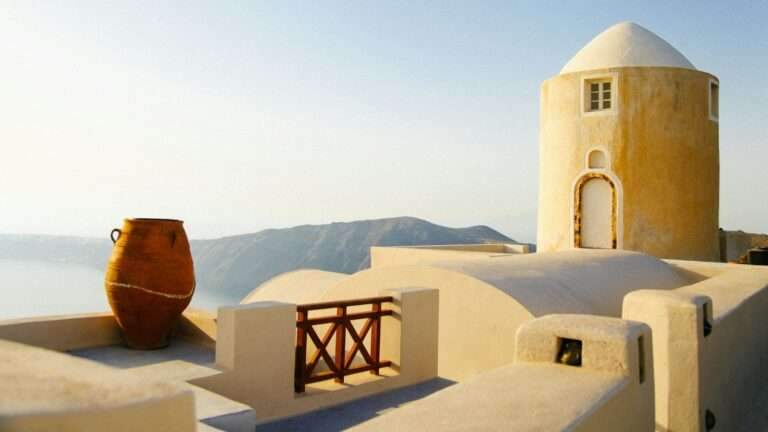Some examples of dynamic architecture with moving elements
Dynamic architecture refers to architecture that involves the use of dynamic elements,
and the essence of this type of architecture is the change in the shape of a building in time scales.
The dynamics of the continuous construction give better scope to the solution that is responsible for the climate and the context.

1. The battalion unit in Los Angeles
It was designed by architectural firm Bureau Spectacular, as a living unit intended to use every aircraft deck.
In order to accommodate other functions, it would generally reduce the living space required by the individual.
It is a cubic unit stopped at the ends by circular rings,
which is the product of the hypothesis that in the absence of gravity, the rotation of the unit would enable the use of each surface.
The unit rotates at one rotational speed per hour so that the surface becomes parallel to the ground every 15 minutes.

2. Sharifi’s house here in Tehran
The site apparently had a limitation on the ground that could not be avoided as it had dimensions in length, but not much in width.
In order to counter that a lot of brainstorming had to be done, it was designed by ‘Next Office’ company.
The solution proposed was that it contains articulated moving spaces distributed on 3 levels,
stacked in a high-rise building consisting of 7 floors that rotates up to 90 degrees.
The balcony is designed with a foldable handrail that tilts in any direction from the vertical axis as the capsule is rotated, to give life to the changeable facade.
And the ever-changing facade was a byproduct of the concept of traditional Iranian houses for the winter living room and the summer living room.
In summer, the house provides an open and perforated space,
which acts as a summer living room and conversely, the closed volume acts as a winter living room.

3. Caja Oskora in Asuncion
The Caja Oscura has the volume of a regular cube, and locally sourced sandstone has been used in the walls of this two-storey house.
Which also supports the concrete floor slab and the galvanized steel structure above.

The roof of this house can be raised with a hand winch, making the straight structure tilt and revealing the kitchen and lounge room inside.

4. Wimbledon Central Stadium
The extension of Wimbledon Central Stadium to add a roof to it was a project undertaken out of necessity.
Some considerations have to be made, for example,
the roof should not block all the sunlight because it feeds the most visible patch of grass in the world.

The result is a sturdy construction 65 by 75 meters (approximately 213 by 246 feet) tall, of clear fabric supported by steel trusses.
And a new roof spread across the open arena if the weather got ugly during a match,
the rooftop was just one piece of a six-year project that included the development of an exhibition hall and workplaces.

5. The Bund Financial Center (Motor Building) in Shanghai
Designed by Foster + Partners, Heatherwick Studio combined with the help of local engineers who include an unmistakable location in the Bund.
Structures mark Shanghai’s most famous street, which serves to highlight the finish.
The social focal point of the plan was the social community, which serves as a stage for global expression and social commerce.
Just as a venue for branding events, launching items, and corporate capabilities, the façade is a semi-opaque curtain.
The motifs range from about 2m to 16m, especially since as each track moves freely,
the axes cover the strands and create distinctive enhanced visuals and blur levels.
You may like: Dynamic architecture as a manifestation of the evolution of architecture





