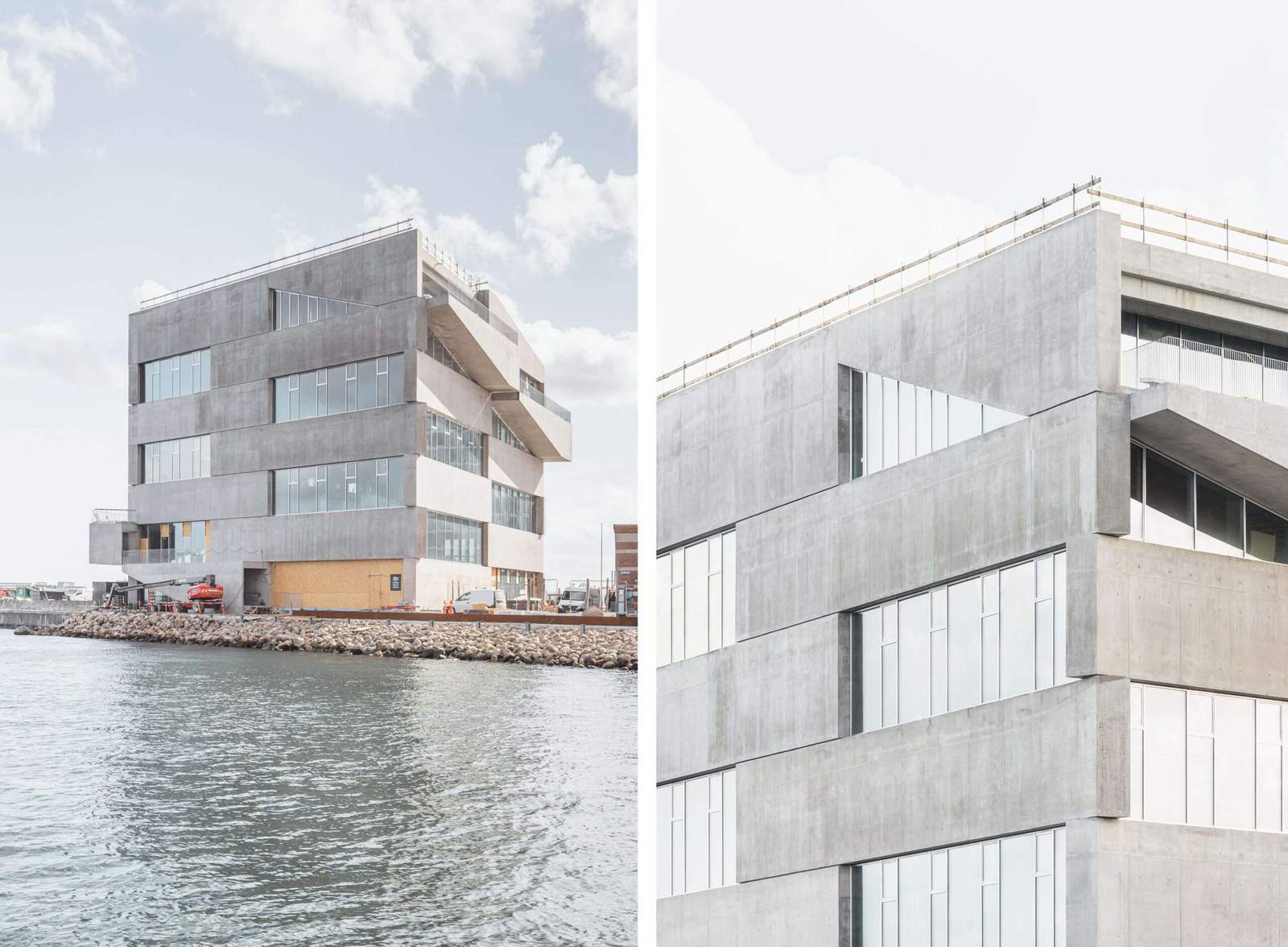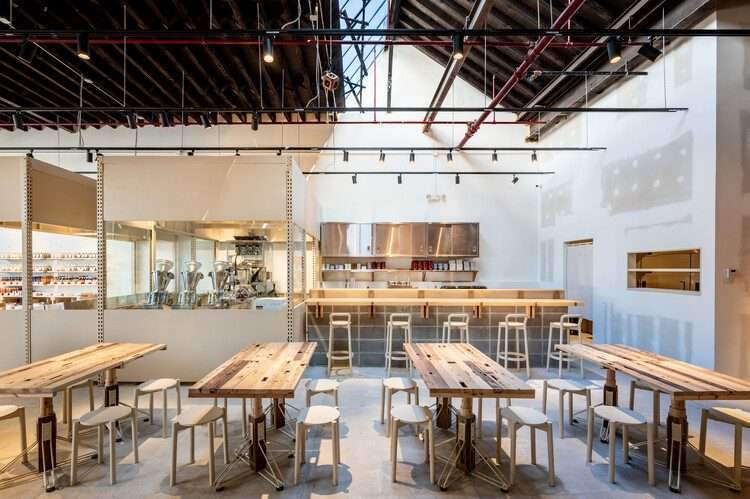The Hudson Valley Shakespeare Festival: new design unveiled
US-based practice Studio Gang offers a glimpse into the new design for The Hudson Valley Shakespeare Festival (HVSF), a revered open-air theater company in New York. As the first purpose-built LEED Platinum theater in the United States, this innovative blueprint establishes a permanent home that caters to actors, audiences, and behind-the-scenes operations under a single roof for the first time, extending the viable performance season. With its gently curved timber-framed grid shell, the structure optimizes year-round functionality and opens directly onto the revitalized landscape while framing views of the highlands along the Hudson River. ‘Architecture and nature work together to create a transformative new cultural destination for New York and the wider performing arts community,’ comments the team.
the Hudson Valley Shakespeare Festival’s new design | rendering © Studio Gang
studio gang brings fluid, bird-like gestures to hvsf
Since 1987, The Hudson Valley Shakespeare Festival has staged productions in a seasonal tent at Boscobel House and Gardens by the Hudson River. The new design by Studio Gang (see more here) sits by a nearby site, preserving the open-air setup while bringing a fresh angle to the theatrical experience. The program spreads across several pavilions, including a back-of-house facility, concession building, and standalone public restrooms. As the architects explain, the proposed spatial layout improves rehearsal and performance spaces, amenities, and accessibility for a wider audience range. Technical upgrades also create fresh opportunities for HVSF productions. Meanwhile, the landscape design swaps the water-heavy golf course for native grasses and wetlands, promoting biodiversity and resource efficiency. A mix of unpaved and accessible paths also guide visitors up and through a hillside meadow leading to picnic lawns that invite pre- and post-show gatherings and the theater plaza, which unites all the pavilions.
rendering © Studio Gang
These improvements are owed to the design’s fluid, bird-like gesture that unifies the theater’s functions, facilitates circulation, and enables diverse cultural events. With exposed timber A-frame columns, the natural palette and curved structure harmonize with the rolling New York landscape. The stage’s proscenium arch acts as an entrance for patrons and a natural backdrop for open-air performances. Finally, Studio Gang looked to roof-level natural ventilation and solar shading to cool the HVSF building passively. These tactics, alongside green initiatives like low-carbon mass timber, solar panels, rainwater reuse, and boosted biodiversity, aim for LEED Platinum—a groundbreaking certification for a purpose-built US theater. ‘Through its care for the environment and the planet more broadly, the design aims to ensure the company’s productions and the diversity of the natural world remain center stage for many seasons to come,’ concludes the studio.
rendering © Studio Gang
rendering © Studio Gang
rendering © Nelson Byrd Woltz
project info:
name: Hudson Valley Shakespeare Festival (HVSF)
location: Garrison, New York
architect: Studio Gang | @studiogang
structural engineer: Thornton Tomasetti
civil engineer: Badey & Watson
geotechnical engineer: Tectonic Engineering
MEP, IT, security & sustainability consultant: Buro Happold
landscape architect: Nelson Byrd Woltz
lighting consultant: Tillotson Design Associates
acoustic consultant: Threshold Acoustics
graphic design consultant: Karlssonwilker Inc.
theater consultant: Fisher Dachs Associates
total area: 1,287 sqm
capacity: 480-seat theater




