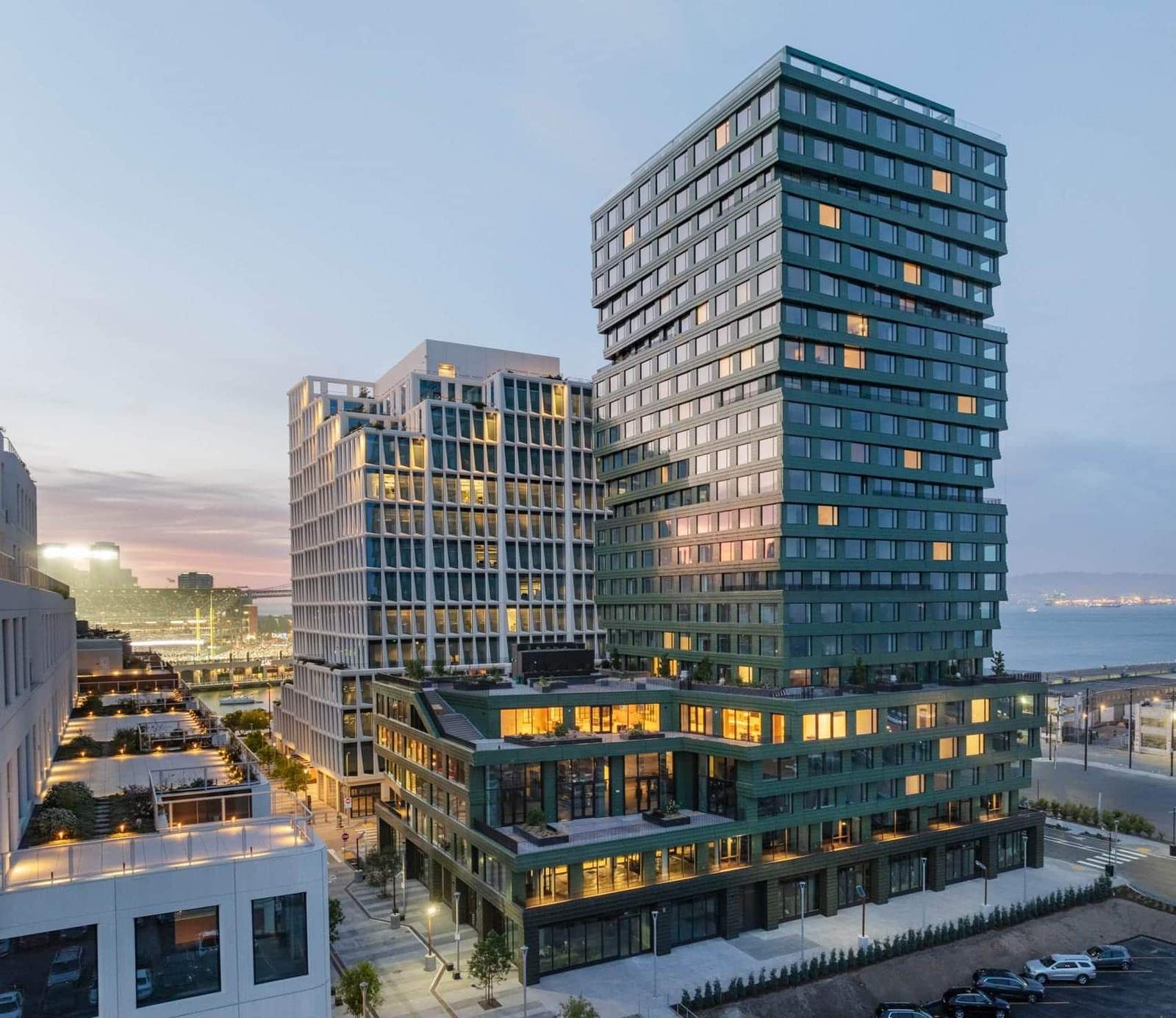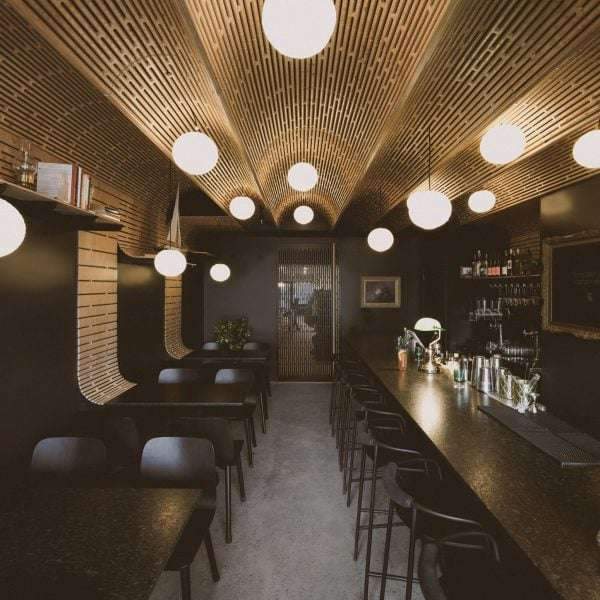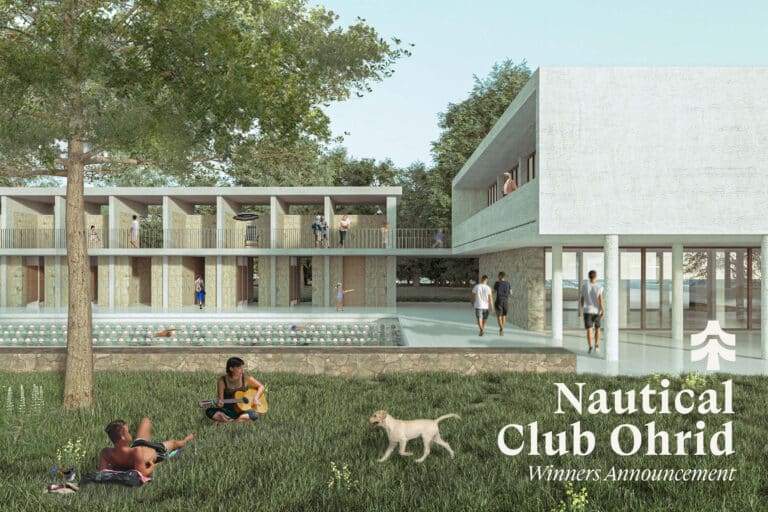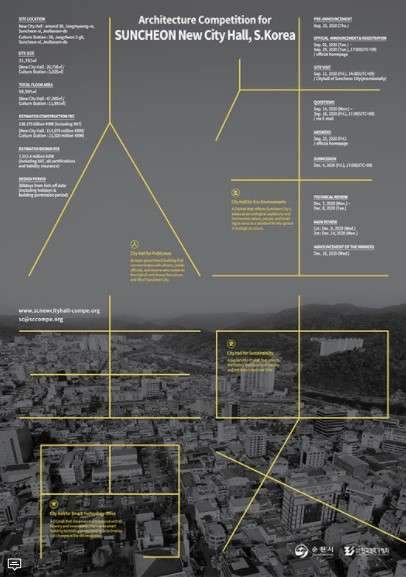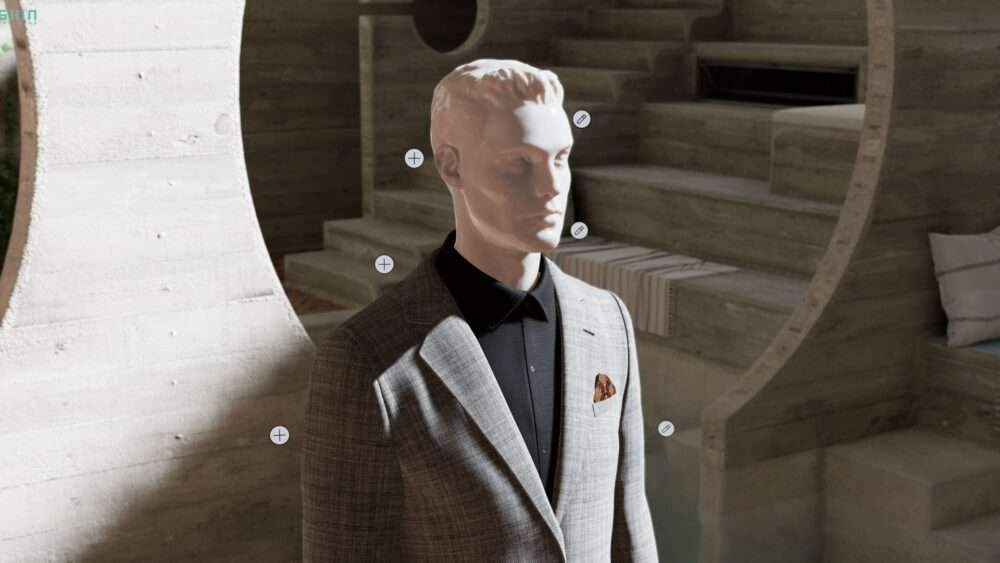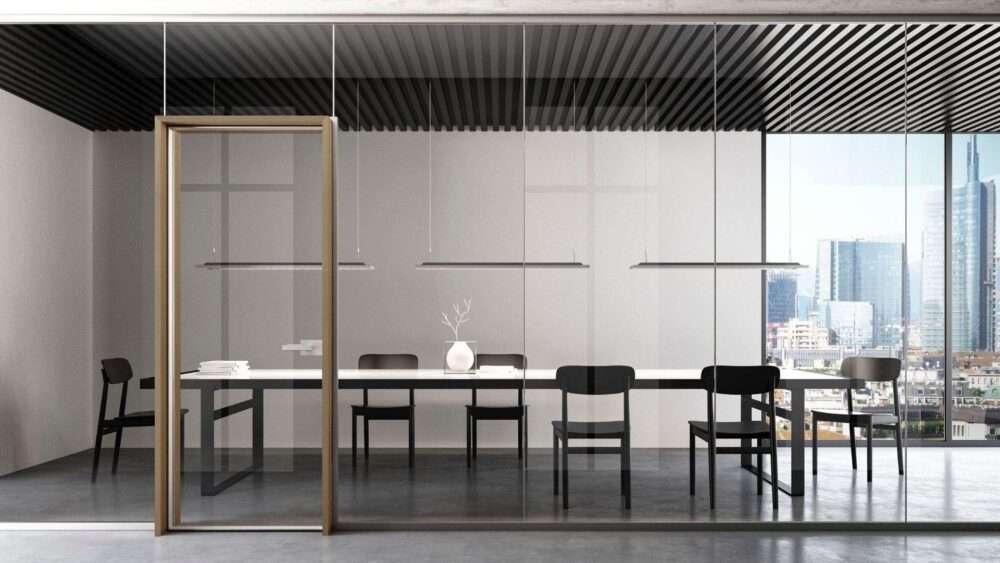Studio Gang Verde Tower in San Francisco
Studio Gang, a Chicago-based architecture firm, has completed the Verde tower, a striking 23-storey skyscraper wrapped in green-glazed ceramic tiles for San Francisco’s Mission Rock development. As the final tower completed in the first phase of the 28-acre Mission Rock project, Verde stands alongside other notable structures by MVRDV and Henning Larsen.
Design and Structure
Verde features a unique architectural design with a stepped, rectangular base supporting a tower that is pushed to one side, comprised of a series of stacked volumes. The building contains 254 apartments, along with ground-level retail spaces, amenities, and a rooftop deck. Its terraces, cut into various levels of the base and the tower’s corners, are oriented to maximize sunlight and shield residents from the wind, embodying San Francisco’s indoor-outdoor lifestyle.
Architectural Details
The tower’s facade, clad in emerald green ceramic tiles, is designed to create variations in color and depth, enhancing the rhythmic play of light across the building. The terraces, which vary in size across each floor, provide outdoor spaces for residents with views of the surrounding city and San Francisco Bay. According to Studio Gang’s founding partner, Jeanne Gang, these terraces are meant to foster a connection among residents and with the natural beauty of San Francisco.
Sustainability and Connectivity
Elevated five feet above sea level, Verde is designed to withstand rising sea levels and flooding. The building incorporates sustainable features, including the use of greywater for non-potable needs, and aims for LEED Gold certification. It connects seamlessly with the surrounding urban fabric, linking to a waterfront trail, public transit stations, and offering 250 bicycle parking spaces.
Role in Mission Rock Development
Verde is set to serve as the “central social hub” for the Mission Rock development, which also includes residential and commercial buildings by MVRDV, Henning Larsen, and WORKac. Developed on a former parking lot along the waterfront, the Mission Rock project was commissioned through a partnership between the San Francisco Giants, real estate firm Tishman Speyer, and the Port of San Francisco. Designs for the development, which encompass a total of 12 plots, were unveiled in 2019, with future phases still under development.
Photos: Jason O’Rear
Finally, find out more on ArchUp:

